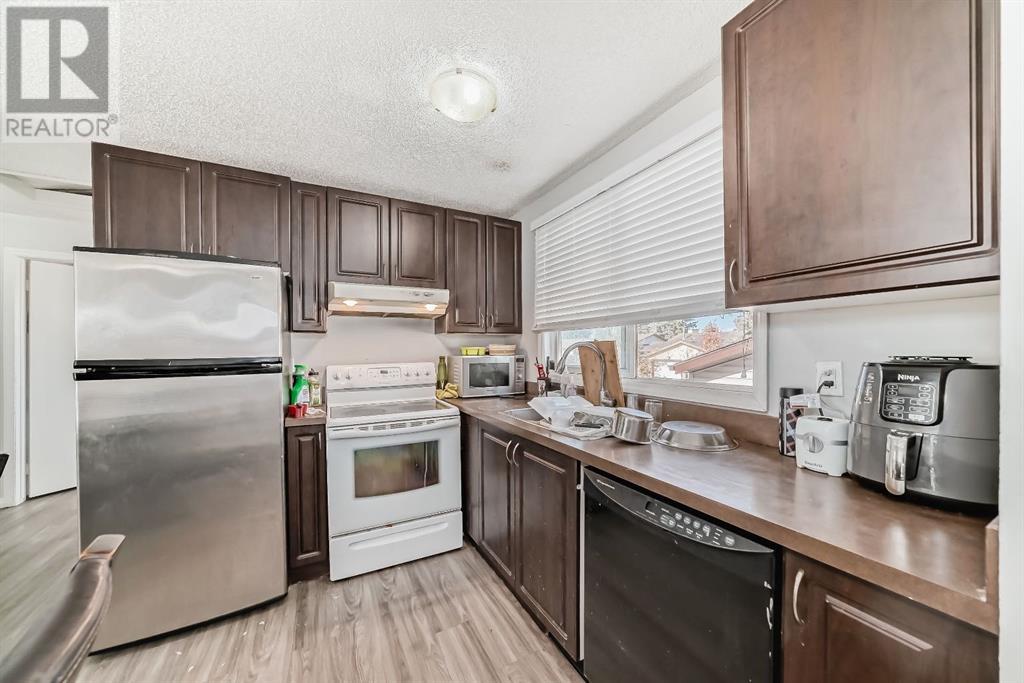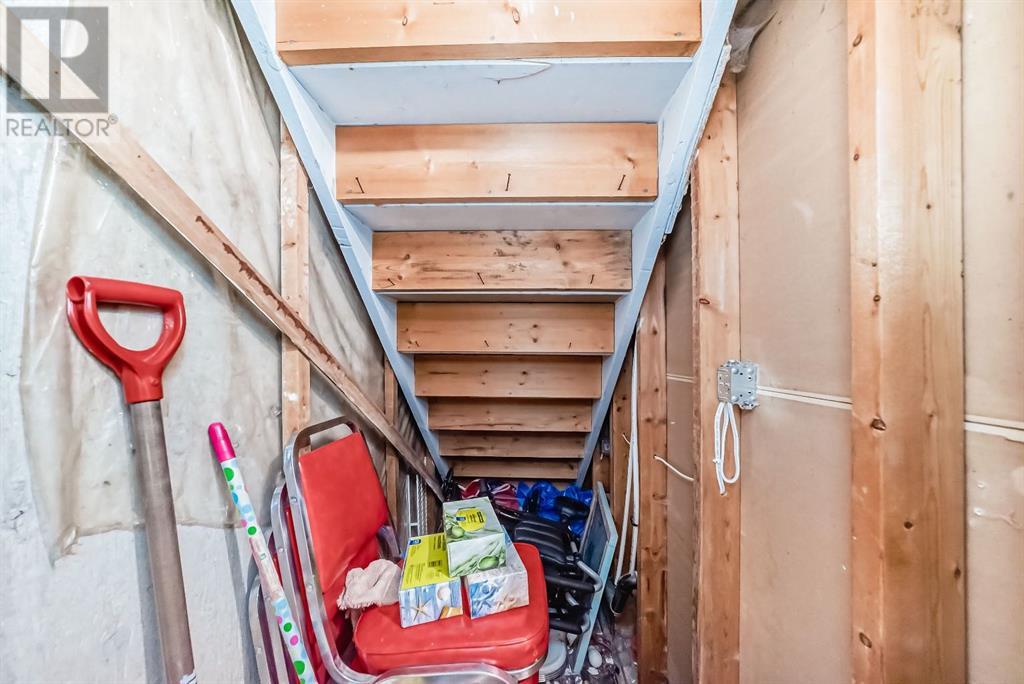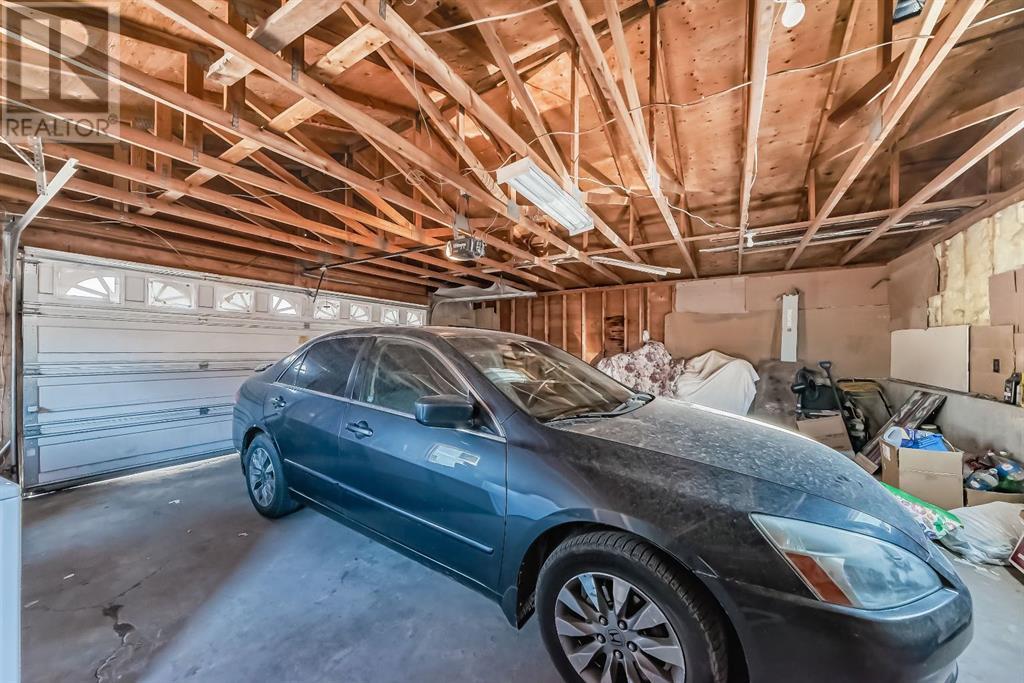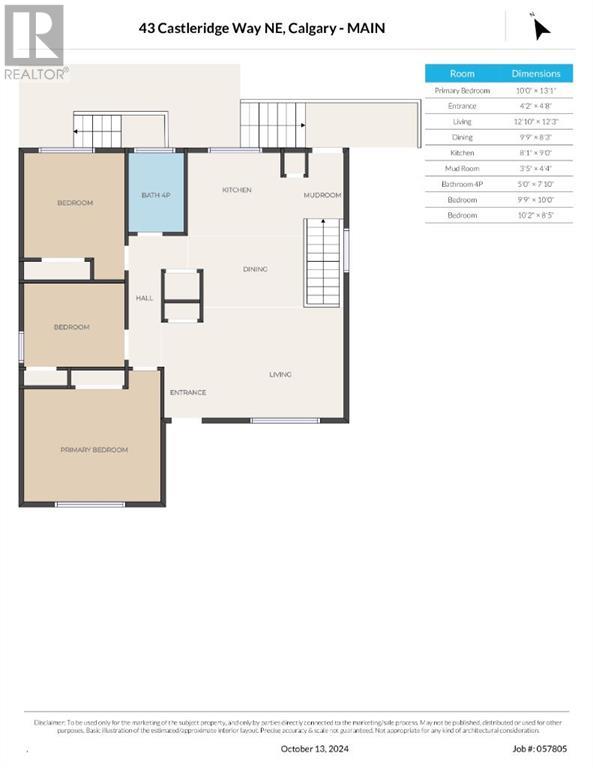5 Bedroom
2 Bathroom
937.9 sqft
Bungalow
None
Forced Air
$574,999
Welcome to this charming 3-bedroom bungalow, perfectly situated in a prime location with R-CG zoning—offering tremendous future potential for savvy investors! This home is Partially renovated and features a spacious oversized double detached garage and a fully finished basement, complete with an illegal suite boasting 2 additional bedrooms, a kitchen, bath, and separate laundry—ideal for extra income or extended family living.Step outside to discover a versatile backyard, fully cemented for easy maintenance and perfect for extra parking or an RV pad. The property is completely fenced, providing both privacy and security, with a convenient gate for easy access.Located just moments away from schools, shopping centers, the Genesis Centre, Gurudwara Sahib Dashmesh Culture Centre, and public transit—including a nearby train station—this home is perfectly positioned for both convenience and growth.Don’t miss out on this incredible opportunity! Whether you’re looking to invest or create your dream home, the potential here is limitless. Schedule your showing today. (id:57810)
Property Details
|
MLS® Number
|
A2172430 |
|
Property Type
|
Single Family |
|
Neigbourhood
|
Castleridge |
|
Community Name
|
Castleridge |
|
AmenitiesNearBy
|
Park, Playground, Schools, Shopping |
|
Features
|
See Remarks, Other, Back Lane |
|
ParkingSpaceTotal
|
3 |
|
Plan
|
8010891 |
|
Structure
|
None |
Building
|
BathroomTotal
|
2 |
|
BedroomsAboveGround
|
3 |
|
BedroomsBelowGround
|
2 |
|
BedroomsTotal
|
5 |
|
Appliances
|
Refrigerator, Range - Electric, Dishwasher, Hood Fan, Window Coverings, Washer & Dryer |
|
ArchitecturalStyle
|
Bungalow |
|
BasementDevelopment
|
Finished |
|
BasementType
|
Full (finished) |
|
ConstructedDate
|
1980 |
|
ConstructionMaterial
|
Wood Frame |
|
ConstructionStyleAttachment
|
Detached |
|
CoolingType
|
None |
|
ExteriorFinish
|
Vinyl Siding |
|
FlooringType
|
Tile, Vinyl Plank |
|
FoundationType
|
Poured Concrete |
|
HeatingFuel
|
Natural Gas |
|
HeatingType
|
Forced Air |
|
StoriesTotal
|
1 |
|
SizeInterior
|
937.9 Sqft |
|
TotalFinishedArea
|
937.9 Sqft |
|
Type
|
House |
Parking
Land
|
Acreage
|
No |
|
FenceType
|
Fence |
|
LandAmenities
|
Park, Playground, Schools, Shopping |
|
SizeDepth
|
30.48 M |
|
SizeFrontage
|
13.41 M |
|
SizeIrregular
|
409.00 |
|
SizeTotal
|
409 M2|4,051 - 7,250 Sqft |
|
SizeTotalText
|
409 M2|4,051 - 7,250 Sqft |
|
ZoningDescription
|
R-cg |
Rooms
| Level |
Type |
Length |
Width |
Dimensions |
|
Basement |
Bedroom |
|
|
9.25 Ft x 8.17 Ft |
|
Basement |
Family Room |
|
|
19.83 Ft x 10.67 Ft |
|
Basement |
Bedroom |
|
|
9.33 Ft x 9.92 Ft |
|
Basement |
Kitchen |
|
|
10.00 Ft x 9.17 Ft |
|
Basement |
Laundry Room |
|
|
8.00 Ft x 3.83 Ft |
|
Basement |
4pc Bathroom |
|
|
6.00 Ft x 8.25 Ft |
|
Basement |
Storage |
|
|
3.17 Ft x 6.67 Ft |
|
Basement |
Other |
|
|
6.83 Ft x 5.67 Ft |
|
Main Level |
Primary Bedroom |
|
|
10.00 Ft x 13.08 Ft |
|
Main Level |
Other |
|
|
4.17 Ft x 4.67 Ft |
|
Main Level |
Living Room |
|
|
12.83 Ft x 12.25 Ft |
|
Main Level |
Dining Room |
|
|
9.75 Ft x 8.25 Ft |
|
Main Level |
Kitchen |
|
|
8.08 Ft x 9.00 Ft |
|
Main Level |
Other |
|
|
3.42 Ft x 4.33 Ft |
|
Main Level |
4pc Bathroom |
|
|
5.00 Ft x 7.83 Ft |
|
Main Level |
Bedroom |
|
|
9.75 Ft x 10.00 Ft |
|
Main Level |
Bedroom |
|
|
10.17 Ft x 8.42 Ft |
https://www.realtor.ca/real-estate/27545011/43-castleridge-way-ne-calgary-castleridge

















































