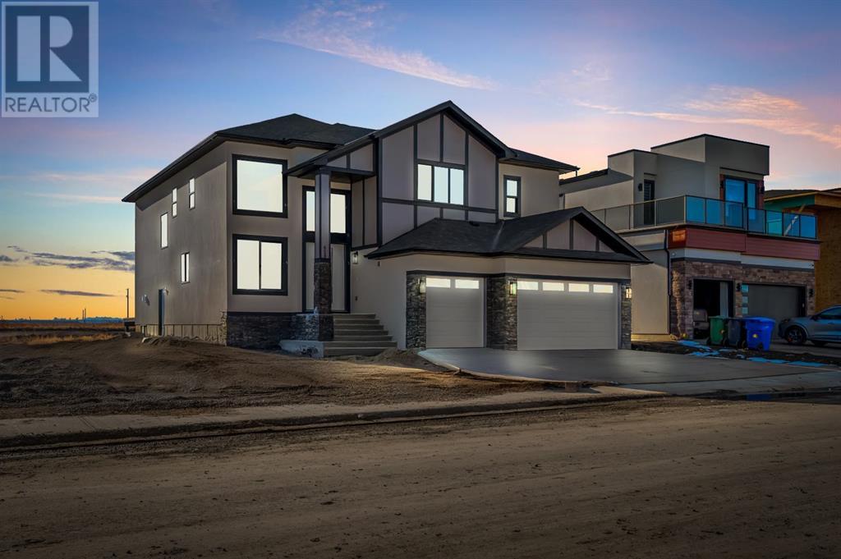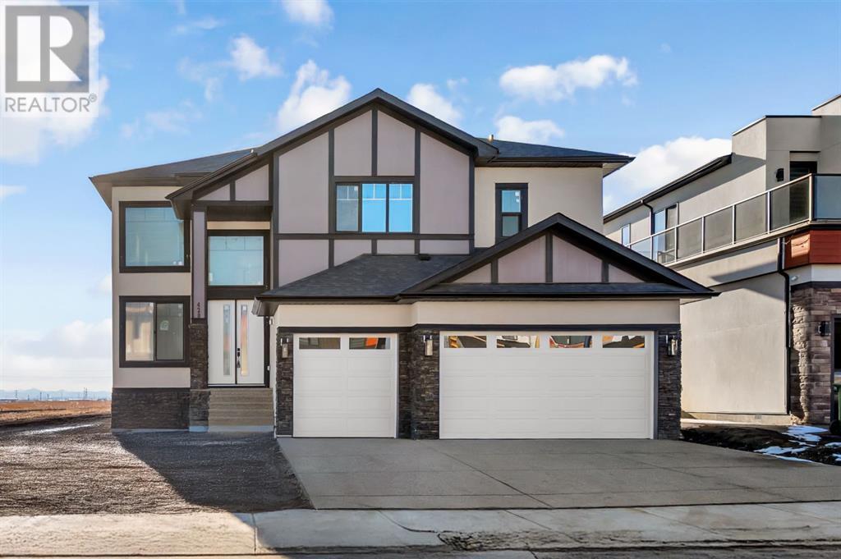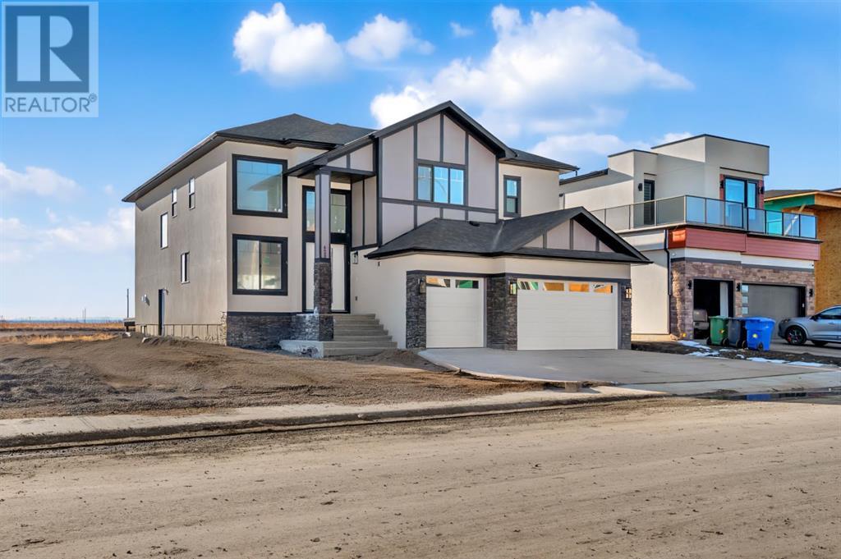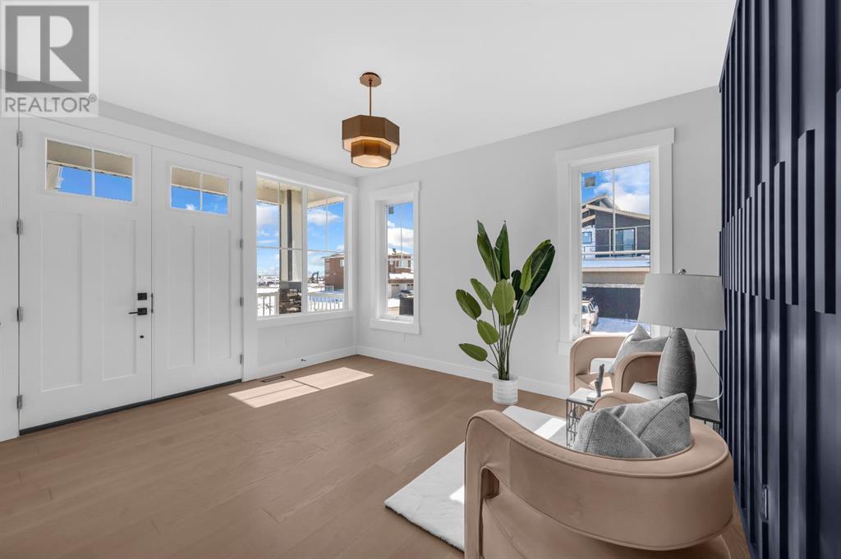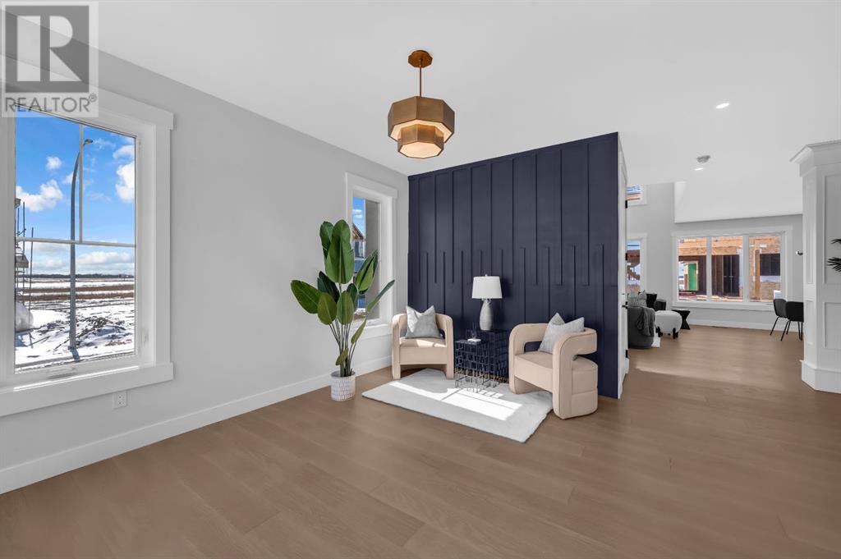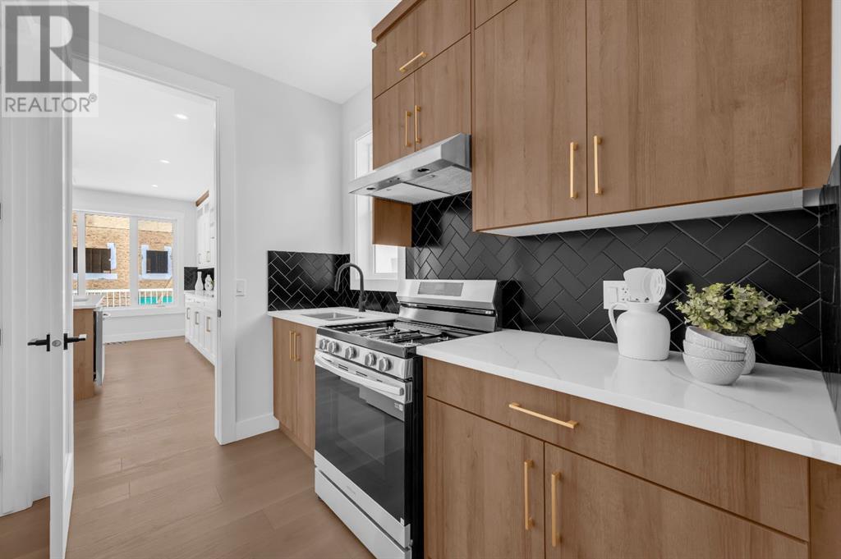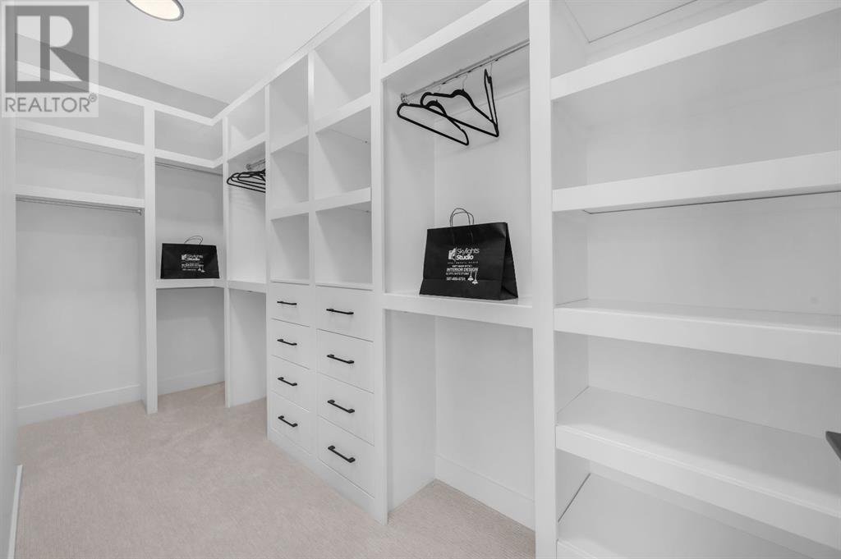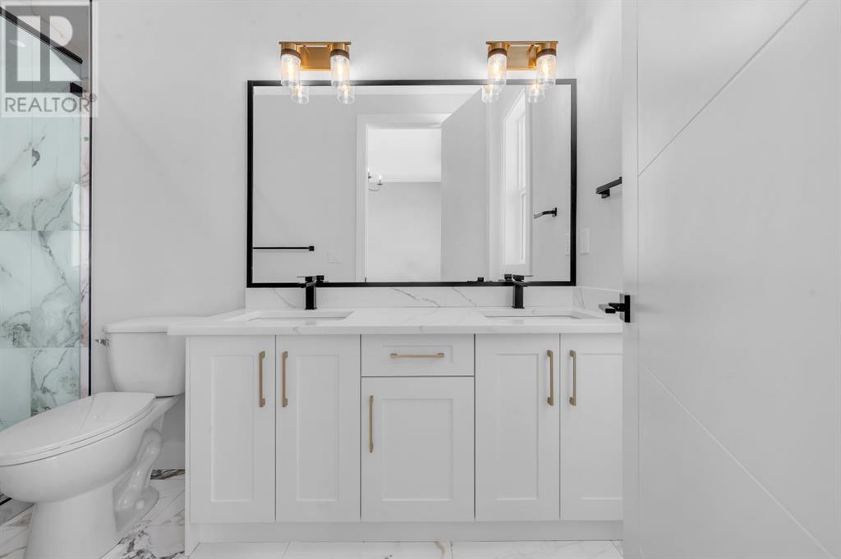5 Bedroom
5 Bathroom
3,350 ft2
Fireplace
See Remarks
Central Heating
$1,098,000
Welcome to this stunning home in the sought-after Waterford Estates of Chestermere! As you step through the front door, you're greeted by a bright and spacious open-to-above family and dining room, creating a grand first impression. The main floor offers a versatile bedroom with a full attached washroom, perfect for guests or multi-generational living. A convenient powder room, along with a well-appointed kitchen and spice kitchen, provides the perfect space for entertaining and daily living. The mudroom and nook lead to a cozy family room, making this home ideal for gatherings. Upstairs, you'll find a generous bonus room, offering even more space for relaxation or entertainment. Two impressive master bedrooms each feature their own luxurious ensuite bathrooms, while an additional two spacious bedrooms share a common full washroom. The upstairs also boasts a convenient laundry room, making chores a breeze. This home is complete with a triple garage, offering ample storage and parking space. Don’t miss the opportunity to view this beautiful and functional home, perfectly designed for modern living. (id:57810)
Property Details
|
MLS® Number
|
A2207337 |
|
Property Type
|
Single Family |
|
Amenities Near By
|
Playground, Schools, Shopping |
|
Parking Space Total
|
6 |
|
Plan
|
Tbd |
|
Structure
|
Deck |
Building
|
Bathroom Total
|
5 |
|
Bedrooms Above Ground
|
5 |
|
Bedrooms Total
|
5 |
|
Appliances
|
Refrigerator, Dishwasher, Range, Microwave, Oven - Built-in, Garage Door Opener, Washer & Dryer |
|
Basement Development
|
Unfinished |
|
Basement Type
|
None (unfinished) |
|
Constructed Date
|
2025 |
|
Construction Material
|
Poured Concrete, Wood Frame |
|
Construction Style Attachment
|
Detached |
|
Cooling Type
|
See Remarks |
|
Exterior Finish
|
Concrete, Stone, Stucco |
|
Fireplace Present
|
Yes |
|
Fireplace Total
|
1 |
|
Flooring Type
|
Carpeted, Ceramic Tile, Marble/granite/quartz, Hardwood |
|
Foundation Type
|
Poured Concrete |
|
Half Bath Total
|
1 |
|
Heating Fuel
|
Natural Gas |
|
Heating Type
|
Central Heating |
|
Stories Total
|
2 |
|
Size Interior
|
3,350 Ft2 |
|
Total Finished Area
|
3350 Sqft |
|
Type
|
House |
Parking
Land
|
Acreage
|
No |
|
Fence Type
|
Not Fenced |
|
Land Amenities
|
Playground, Schools, Shopping |
|
Size Depth
|
33.53 M |
|
Size Frontage
|
16.46 M |
|
Size Irregular
|
5940.00 |
|
Size Total
|
5940 Sqft|4,051 - 7,250 Sqft |
|
Size Total Text
|
5940 Sqft|4,051 - 7,250 Sqft |
|
Zoning Description
|
R1 |
Rooms
| Level |
Type |
Length |
Width |
Dimensions |
|
Second Level |
Primary Bedroom |
|
|
16.50 Ft x 14.50 Ft |
|
Second Level |
Bedroom |
|
|
16.08 Ft x 12.75 Ft |
|
Second Level |
Bedroom |
|
|
12.33 Ft x 10.50 Ft |
|
Second Level |
Bedroom |
|
|
13.75 Ft x 13.50 Ft |
|
Second Level |
5pc Bathroom |
|
|
12.33 Ft x 10.00 Ft |
|
Second Level |
Other |
|
|
12.33 Ft x 5.75 Ft |
|
Second Level |
Bonus Room |
|
|
16.50 Ft x 12.00 Ft |
|
Second Level |
3pc Bathroom |
|
|
9.00 Ft x 6.08 Ft |
|
Second Level |
Laundry Room |
|
|
6.50 Ft x 6.00 Ft |
|
Second Level |
Other |
|
|
11.75 Ft x 5.25 Ft |
|
Second Level |
4pc Bathroom |
|
|
12.00 Ft x 5.42 Ft |
|
Main Level |
Bedroom |
|
|
9.67 Ft x 11.33 Ft |
|
Main Level |
Foyer |
|
|
14.58 Ft x 11.42 Ft |
|
Main Level |
Kitchen |
|
|
12.25 Ft x 15.00 Ft |
|
Main Level |
Other |
|
|
11.83 Ft x 5.25 Ft |
|
Main Level |
Other |
|
|
12.25 Ft x 10.33 Ft |
|
Main Level |
Family Room |
|
|
16.83 Ft x 14.33 Ft |
|
Main Level |
Dining Room |
|
|
16.83 Ft x 23.25 Ft |
|
Main Level |
2pc Bathroom |
|
|
5.50 Ft x 5.50 Ft |
|
Main Level |
3pc Bathroom |
|
|
7.58 Ft x 8.08 Ft |
|
Main Level |
Other |
|
|
13.75 Ft x 4.00 Ft |
https://www.realtor.ca/real-estate/28126228/428-watercrest-place-chestermere
