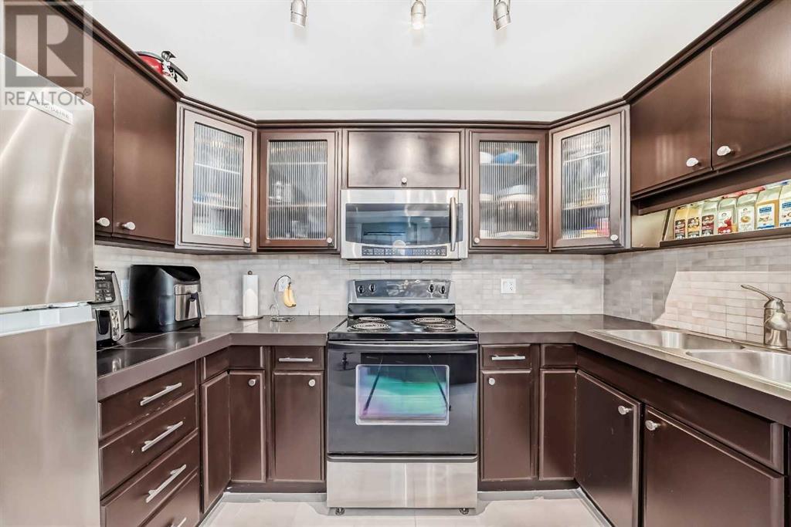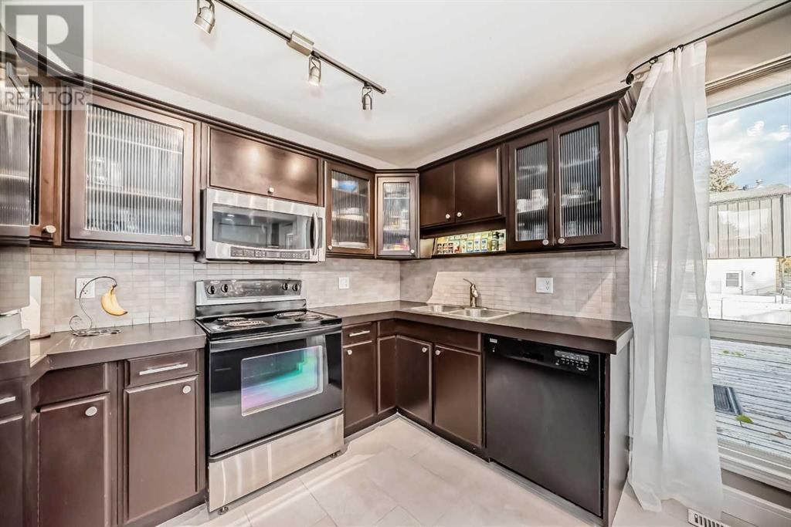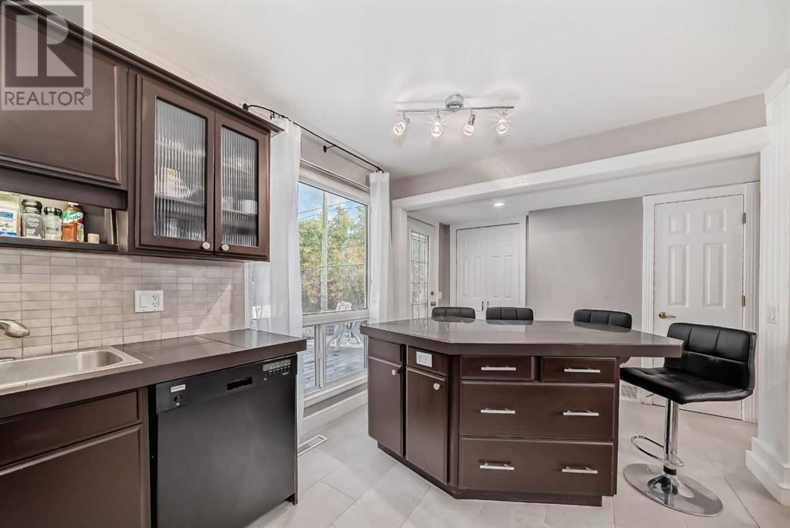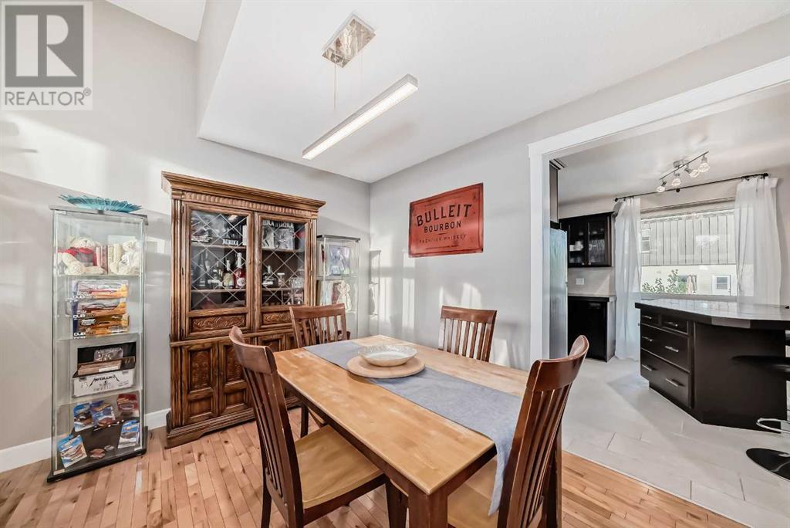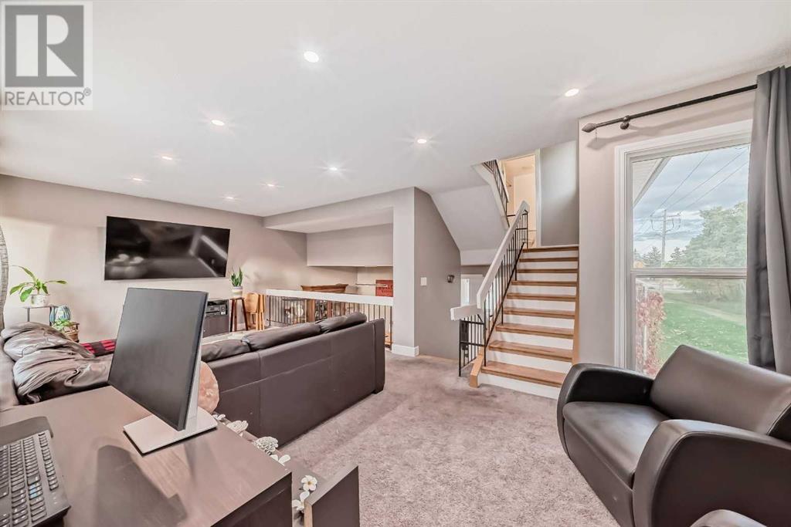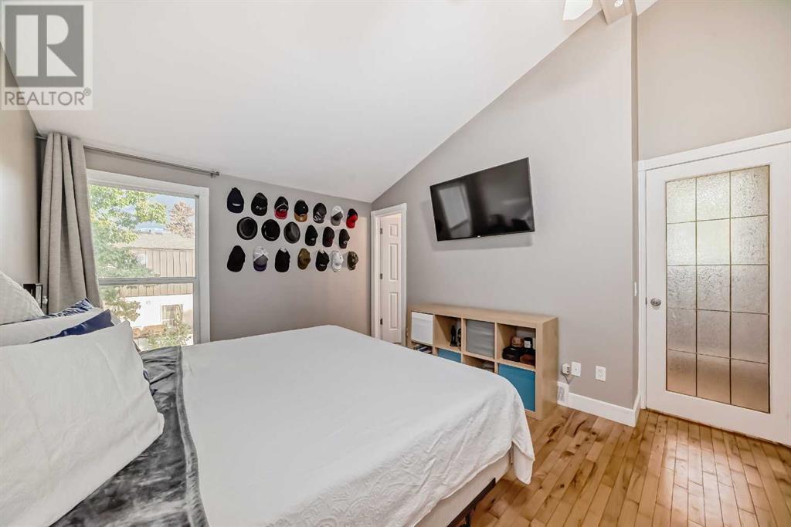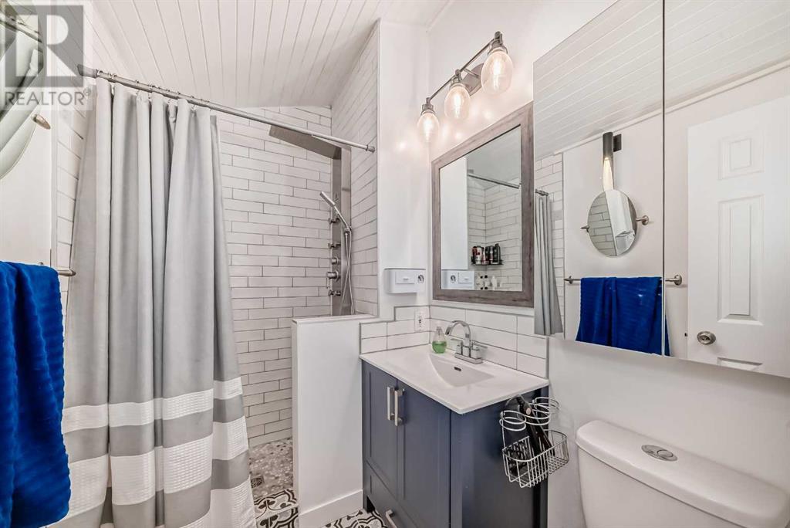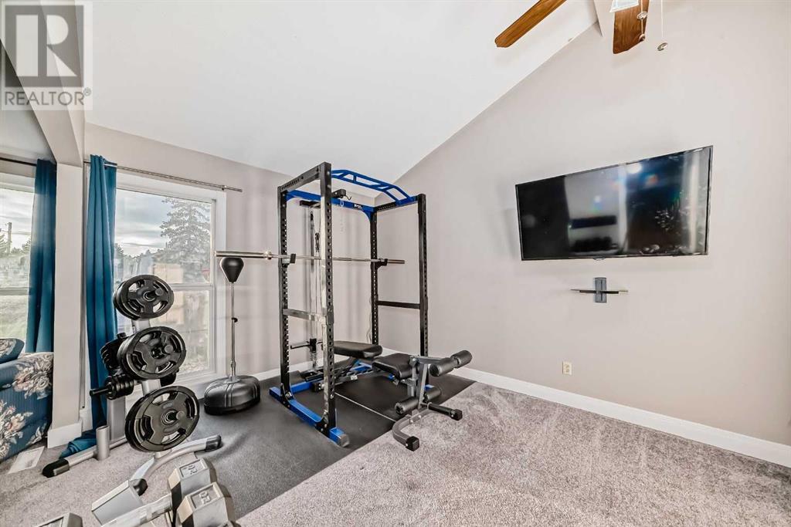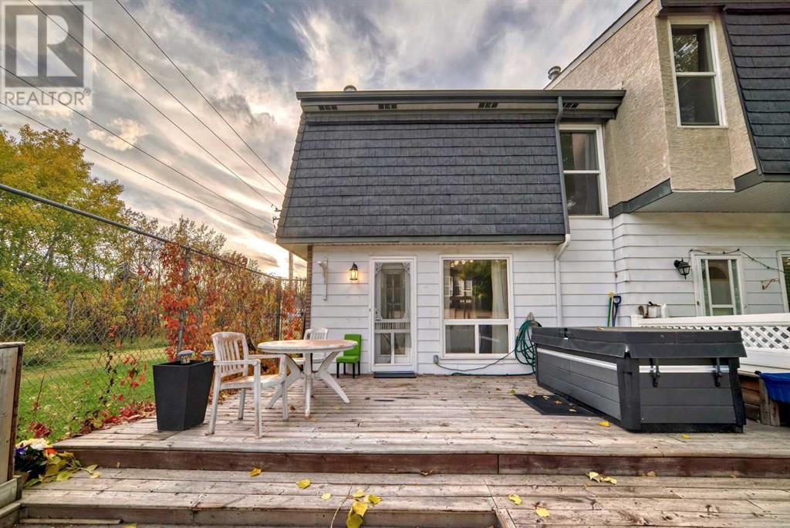428 Brae Glen Crescent Sw Calgary, Alberta T2W 1B6
$519,888Maintenance, Common Area Maintenance, Insurance, Ground Maintenance, Parking, Property Management, Reserve Fund Contributions, Sewer, Waste Removal, Water
$635.12 Monthly
Maintenance, Common Area Maintenance, Insurance, Ground Maintenance, Parking, Property Management, Reserve Fund Contributions, Sewer, Waste Removal, Water
$635.12 MonthlyBEST LOCATION IN THE COMPLEX – Over 1800 square feet of living space. This is the one! A bright and spacious end unit townhouse next to Braeside Aspen Natural Environment Park with 2 separate parking stalls and room for up to 3 vehicles plus a large double garage. The home has been recently painted, 2 bathroom upgrades, real hardwood and porcelain tile flooring, newer in floor vacuflo system, brand new refrigerator, and a brand new furnace. Front door was replaced this year and windows were done in the past few years as well. The home also offers an hot water on demand. This home also has upgraded lighting to include 11 living room pot lights that work on both switch or smartphone, globe suite lighting so you can set the room to bright white when working, and soft amber lighting to relax. You can set the lights up in christmas colors or in the colors of your favorite sport team, hundred of colors and each bulb can be different or synced. Our spacious master bedroom has a full wall of closet space, and the ensuite includes a spa like shower system that offers an option for rainshower or regular head and has 6 massaging spray jets. The family washroom has a soaker tub and upgraded shower head. The fully developed basement comes with an additional full bathroom. and walk-in closet. The backyard is low maintenance with a great deck that has sun most of the day. (id:57810)
Open House
This property has open houses!
1:00 pm
Ends at:4:00 pm
Property Details
| MLS® Number | A2172308 |
| Property Type | Single Family |
| Neigbourhood | Braeside |
| Community Name | Braeside |
| AmenitiesNearBy | Park, Playground, Recreation Nearby, Schools, Shopping |
| CommunityFeatures | Pets Allowed With Restrictions |
| Features | Cul-de-sac, Pvc Window, Environmental Reserve, Parking |
| ParkingSpaceTotal | 4 |
| Plan | 8110389 |
| Structure | Deck |
Building
| BathroomTotal | 4 |
| BedroomsAboveGround | 3 |
| BedroomsTotal | 3 |
| Appliances | Refrigerator, Dishwasher, Stove, Microwave Range Hood Combo, Window Coverings, Washer & Dryer, Water Heater - Tankless |
| BasementDevelopment | Finished |
| BasementType | Full (finished) |
| ConstructedDate | 1972 |
| ConstructionMaterial | Wood Frame |
| ConstructionStyleAttachment | Attached |
| CoolingType | None |
| FlooringType | Carpeted, Ceramic Tile, Hardwood |
| FoundationType | Poured Concrete |
| HalfBathTotal | 1 |
| HeatingType | Forced Air |
| StoriesTotal | 2 |
| SizeInterior | 1583.4 Sqft |
| TotalFinishedArea | 1583.4 Sqft |
| Type | Row / Townhouse |
Parking
| Attached Garage | 2 |
| Other | |
| Parking Pad |
Land
| Acreage | No |
| FenceType | Fence |
| LandAmenities | Park, Playground, Recreation Nearby, Schools, Shopping |
| LandscapeFeatures | Landscaped |
| SizeTotalText | Unknown |
| ZoningDescription | M-cg |
Rooms
| Level | Type | Length | Width | Dimensions |
|---|---|---|---|---|
| Second Level | 3pc Bathroom | 7.92 Ft x 5.08 Ft | ||
| Second Level | Bedroom | 10.92 Ft x 8.00 Ft | ||
| Second Level | Bedroom | 10.92 Ft x 8.00 Ft | ||
| Second Level | 4pc Bathroom | 7.92 Ft x 5.00 Ft | ||
| Second Level | Primary Bedroom | 22.92 Ft x 13.50 Ft | ||
| Basement | Family Room | 14.25 Ft x 11.42 Ft | ||
| Basement | Storage | 7.83 Ft x 4.25 Ft | ||
| Basement | Furnace | 8.58 Ft x 6.92 Ft | ||
| Basement | 3pc Bathroom | 8.00 Ft x 6.00 Ft | ||
| Main Level | 2pc Bathroom | 5.92 Ft x 2.92 Ft | ||
| Main Level | Other | 4.17 Ft x 4.17 Ft | ||
| Main Level | Kitchen | 12.83 Ft x 9.92 Ft | ||
| Main Level | Dining Room | 11.58 Ft x 9.50 Ft | ||
| Main Level | Living Room | 23.00 Ft x 12.25 Ft | ||
| Main Level | Other | 16.42 Ft x 3.50 Ft | ||
| Main Level | Laundry Room | 6.50 Ft x 5.83 Ft |
https://www.realtor.ca/real-estate/27531782/428-brae-glen-crescent-sw-calgary-braeside
Interested?
Contact us for more information






