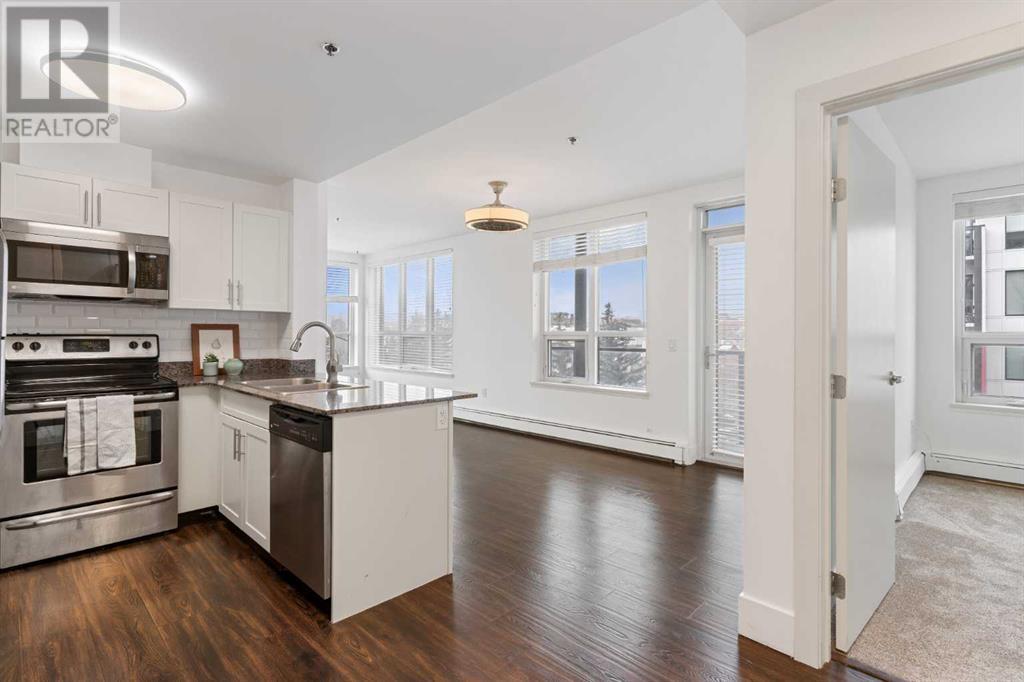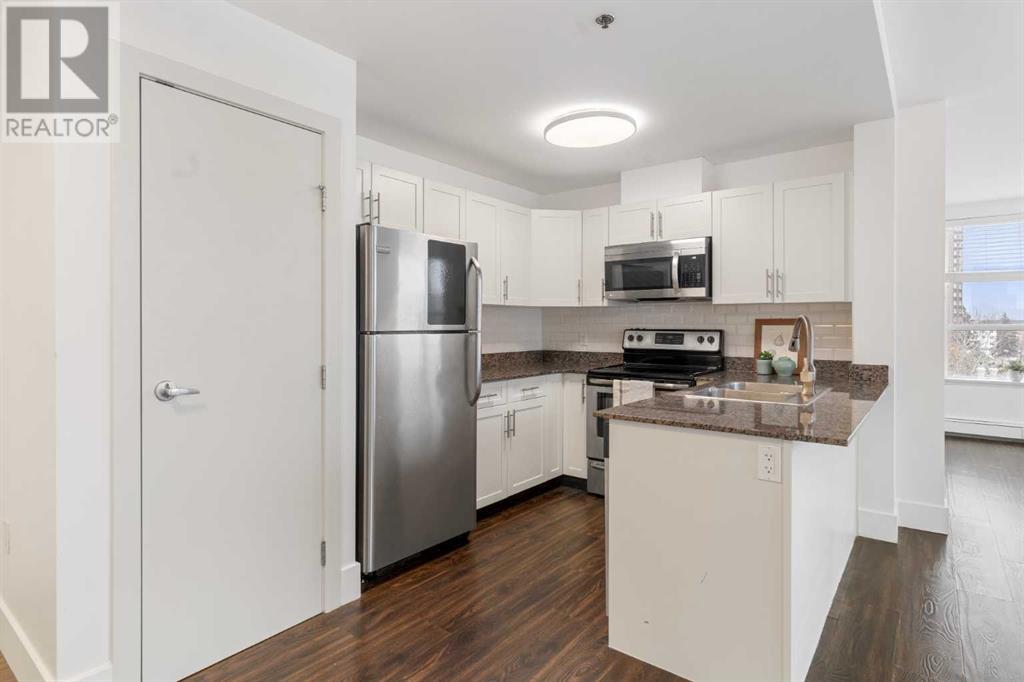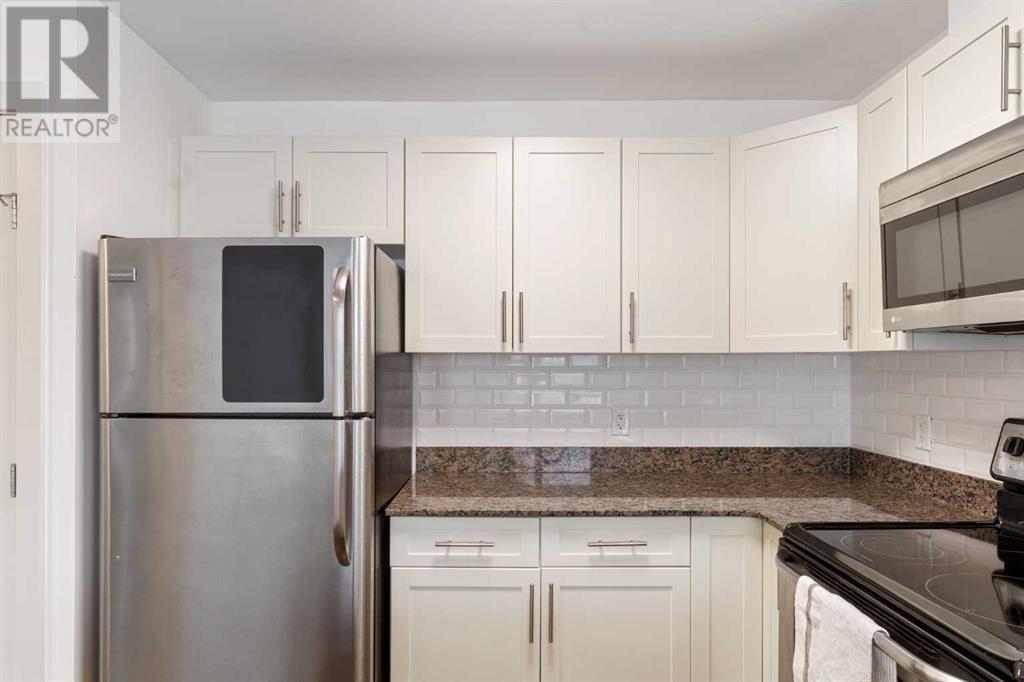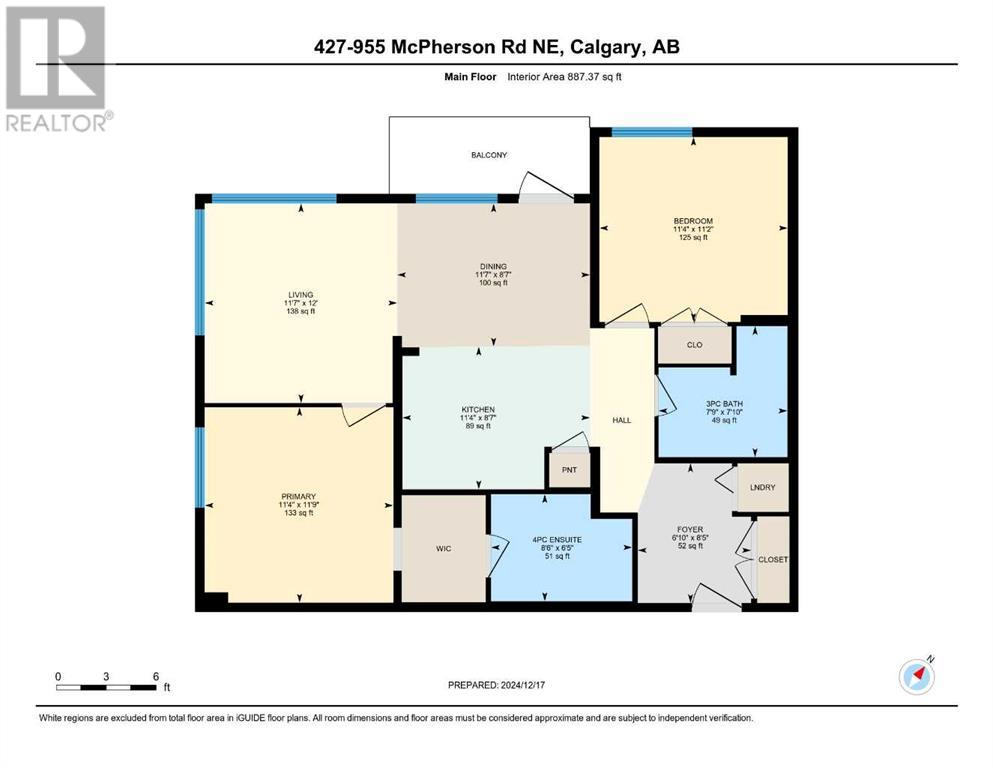427, 955 Mcpherson Road Ne Calgary, Alberta T2E 6V3
$410,000Maintenance, Common Area Maintenance, Heat, Insurance, Ground Maintenance, Property Management, Reserve Fund Contributions, Sewer, Waste Removal, Water
$642.13 Monthly
Maintenance, Common Area Maintenance, Heat, Insurance, Ground Maintenance, Property Management, Reserve Fund Contributions, Sewer, Waste Removal, Water
$642.13 MonthlyPRIME BRIDGELAND LIVING! This contemporary 2-bedroom, 2-bathroom corner unit on the 4th floor is perfectly situated in the vibrant community of Bridgeland. Two-bedroom units like this rarely come onto the market, making this a unique opportunity you won’t want to miss. Just steps from the C-Train, parks, tennis courts, shops, bike paths, and more, this bright and spacious 887 sq. ft. condo offers an open floor plan with large windows that flood the space with natural light. Features include stainless steel appliances, granite countertops, custom closets in the primary bedroom, in-suite laundry, and a titled, secured underground parking stall. Enjoy the professionally painted interior, new backsplash, updated lighting, and a large balcony overlooking tennis courts on quiet side of the building. Built with poured concrete, this is a solid building, with a healthy reserve fund. Additional perks include a dog run and garden common area. Whether you’re looking for a prime central location or a great investment opportunity, this unit checks all the boxes. Book your showing today and experience everything Bridgeland has to offer! (id:57810)
Property Details
| MLS® Number | A2183826 |
| Property Type | Single Family |
| Neigbourhood | Bridgeland/Riverside |
| Community Name | Bridgeland/Riverside |
| Amenities Near By | Park, Playground, Recreation Nearby, Schools, Shopping |
| Community Features | Pets Allowed With Restrictions |
| Features | Closet Organizers, No Animal Home, No Smoking Home, Parking |
| Parking Space Total | 1 |
| Plan | 1311010 |
| Structure | Dog Run - Fenced In |
Building
| Bathroom Total | 2 |
| Bedrooms Above Ground | 2 |
| Bedrooms Total | 2 |
| Appliances | Refrigerator, Dishwasher, Stove, Microwave, Washer/dryer Stack-up |
| Constructed Date | 2013 |
| Construction Material | Poured Concrete |
| Construction Style Attachment | Attached |
| Cooling Type | None |
| Exterior Finish | Brick, Concrete, Stucco |
| Fire Protection | Smoke Detectors |
| Flooring Type | Carpeted, Laminate, Tile |
| Heating Type | Baseboard Heaters |
| Stories Total | 6 |
| Size Interior | 887 Ft2 |
| Total Finished Area | 887.37 Sqft |
| Type | Apartment |
Parking
| Underground |
Land
| Acreage | No |
| Land Amenities | Park, Playground, Recreation Nearby, Schools, Shopping |
| Size Total Text | Unknown |
| Zoning Description | Dc |
Rooms
| Level | Type | Length | Width | Dimensions |
|---|---|---|---|---|
| Main Level | 3pc Bathroom | 7.83 Ft x 7.75 Ft | ||
| Main Level | 4pc Bathroom | 6.42 Ft x 8.50 Ft | ||
| Main Level | Bedroom | 11.17 Ft x 11.33 Ft | ||
| Main Level | Dining Room | 8.58 Ft x 11.58 Ft | ||
| Main Level | Foyer | 8.42 Ft x 6.83 Ft | ||
| Main Level | Kitchen | 8.58 Ft x 11.33 Ft | ||
| Main Level | Living Room | 12.00 Ft x 11.58 Ft | ||
| Main Level | Primary Bedroom | 11.75 Ft x 11.33 Ft |
https://www.realtor.ca/real-estate/27749535/427-955-mcpherson-road-ne-calgary-bridgelandriverside
Contact Us
Contact us for more information












































