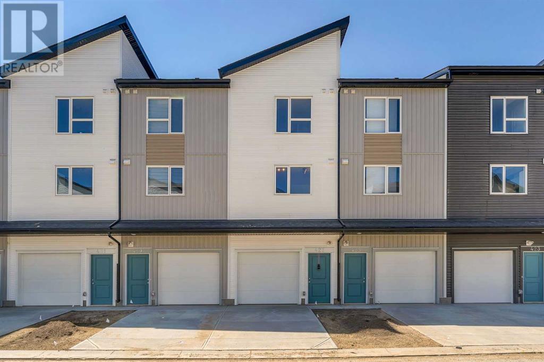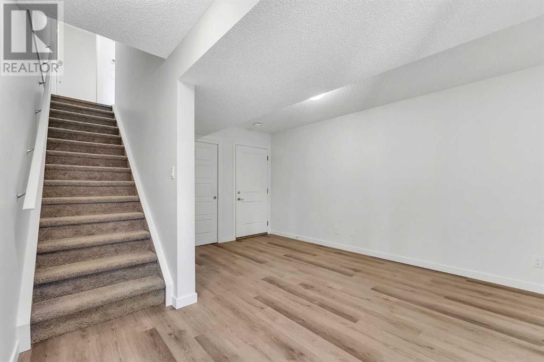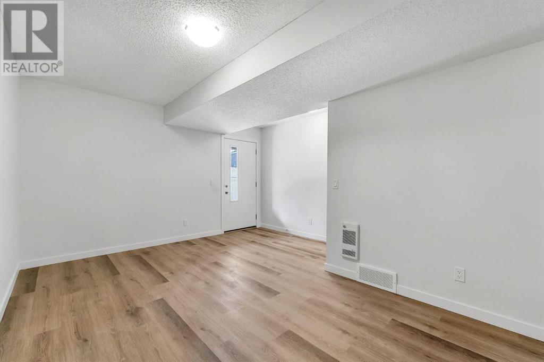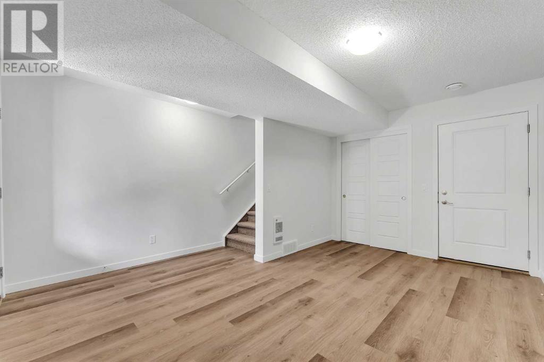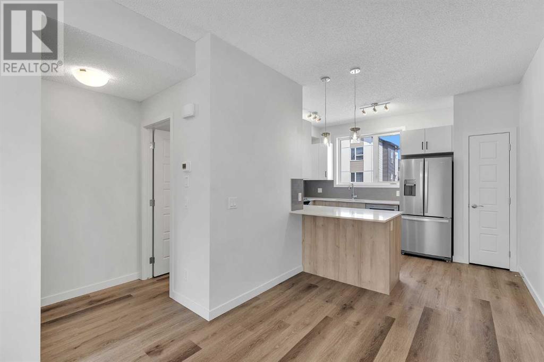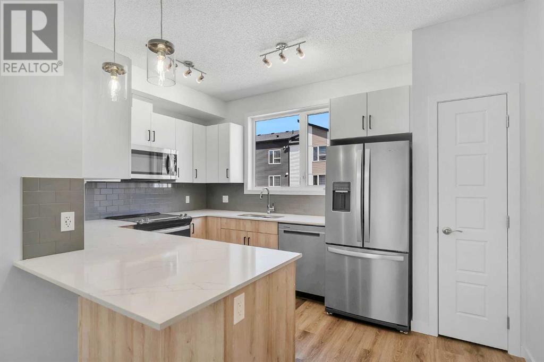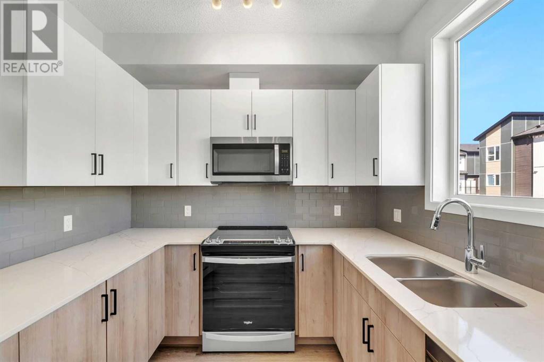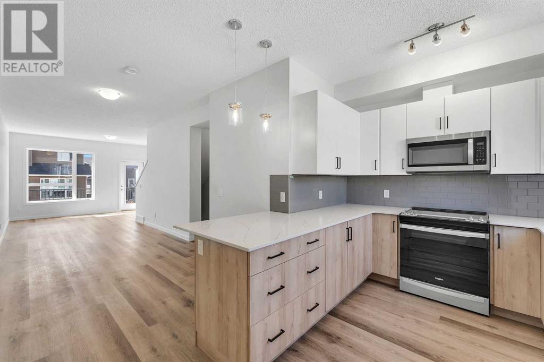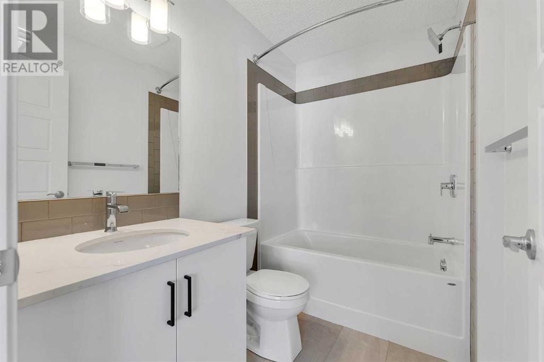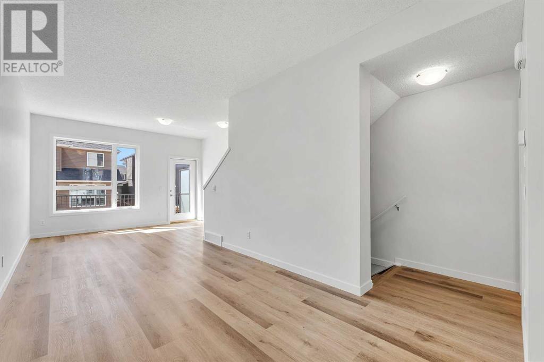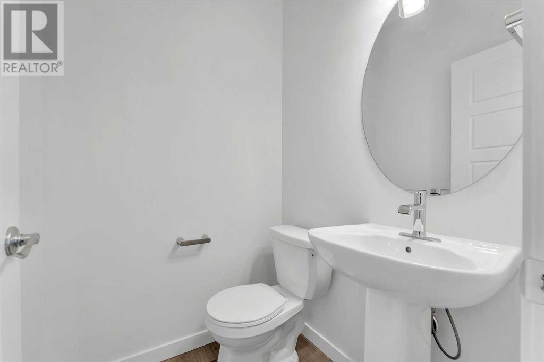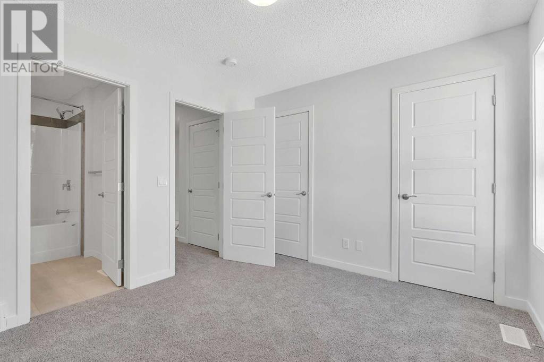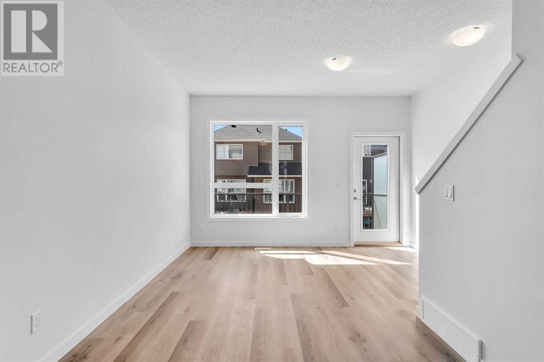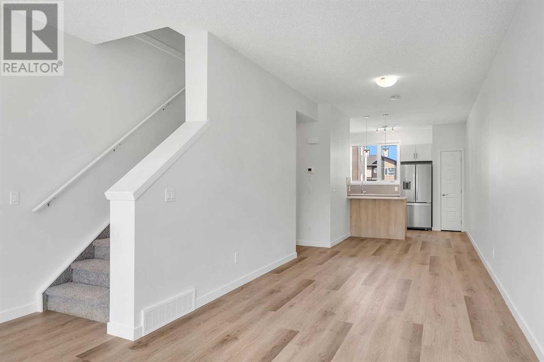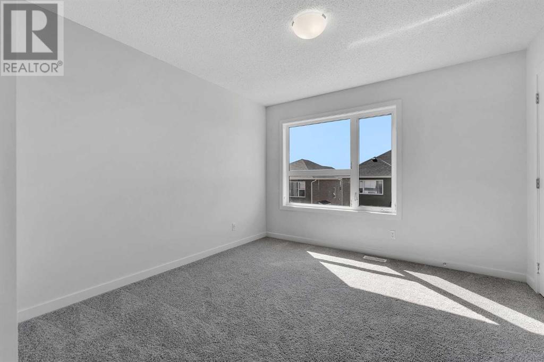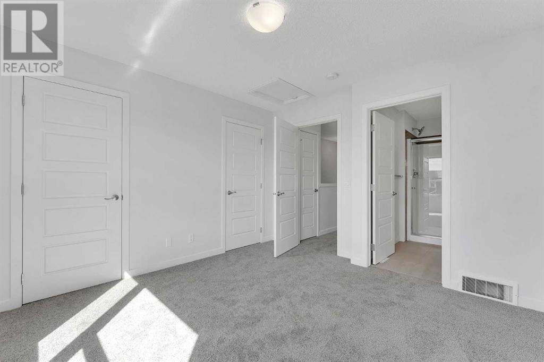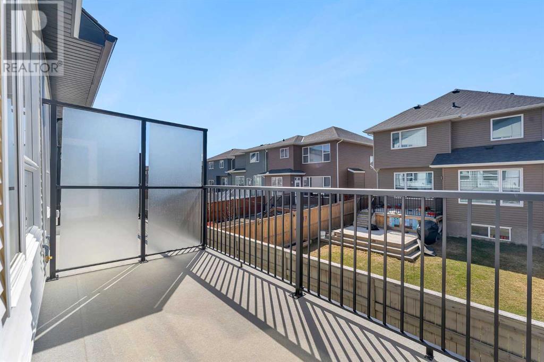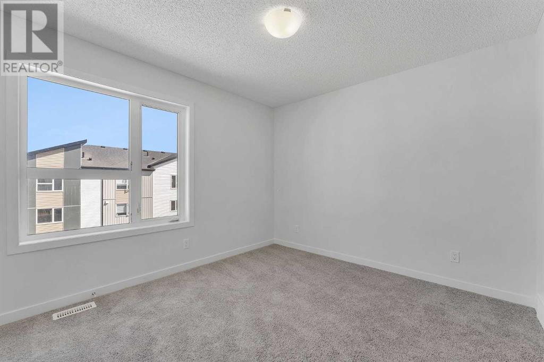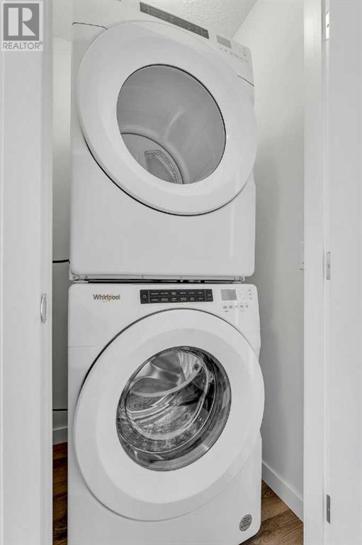427, 301 Redstone Boulevard Ne Calgary, Alberta T3N 1V7
$419,000Maintenance, Common Area Maintenance, Insurance, Ground Maintenance, Reserve Fund Contributions, Waste Removal
$210.93 Monthly
Maintenance, Common Area Maintenance, Insurance, Ground Maintenance, Reserve Fund Contributions, Waste Removal
$210.93 MonthlyWelcome to the vibrant Redstone community of NE Calgary! This immaculate and modern 3-storey townhome offers 2 spacious PRIMARY bedrooms, 2.5 stylish bathrooms, and an attached tandem (2 car ) garage with additional storage potential Plus a den perfect for an additional bedroom , office or lounging area. Perfectly blending style, functionality, and location, this home is nestled in one of the area’s most desirable neighbourhoods.Step inside to a bright open-concept design featuring sleek countertops, a large kitchen island, ample cabinetry, a spacious pantry, and a cozy yet sophisticated breakfast bar—ideal for everything from casual meals to hosting friends. The expansive living area flows effortlessly to a private east-facing balcony, perfect for enjoying peaceful sunrises with your morning coffee.Upstairs, you’ll find two generously sized bedrooms, each with its own ensuite bathroom and walk-in closet, offering privacy and convenience. A dedicated laundry room and linen closet provide added functionality on the upper floor.Enjoy being moments away from parks, schools, shopping, and public transit—this is urban living without compromise. Whether you’re a first-time homebuyer, downsizer, or savvy investor, this turnkey property is a standout.Don’t miss your chance to call this gem home—book your private showing with your favorite Realtor today (id:57810)
Property Details
| MLS® Number | A2214252 |
| Property Type | Single Family |
| Community Name | Redstone |
| Amenities Near By | Park, Playground, Schools, Shopping |
| Community Features | Pets Allowed |
| Features | See Remarks, Other, Parking |
| Parking Space Total | 3 |
| Plan | 2010324 |
Building
| Bathroom Total | 3 |
| Bedrooms Above Ground | 2 |
| Bedrooms Total | 2 |
| Appliances | Refrigerator, Dishwasher, Stove, Microwave Range Hood Combo, Washer & Dryer |
| Basement Type | None |
| Constructed Date | 2024 |
| Construction Material | Poured Concrete |
| Construction Style Attachment | Attached |
| Cooling Type | None |
| Exterior Finish | Concrete, Vinyl Siding |
| Flooring Type | Carpeted, Laminate, Tile |
| Foundation Type | Poured Concrete |
| Half Bath Total | 1 |
| Heating Fuel | Natural Gas |
| Heating Type | Forced Air |
| Stories Total | 3 |
| Size Interior | 1,446 Ft2 |
| Total Finished Area | 1446.2 Sqft |
| Type | Row / Townhouse |
Parking
| Attached Garage | 2 |
Land
| Acreage | No |
| Fence Type | Not Fenced |
| Land Amenities | Park, Playground, Schools, Shopping |
| Size Total Text | Unknown |
| Zoning Description | M-g |
Rooms
| Level | Type | Length | Width | Dimensions |
|---|---|---|---|---|
| Second Level | 3pc Bathroom | 5.17 Ft x 8.75 Ft | ||
| Second Level | 4pc Bathroom | 5.25 Ft x 8.00 Ft | ||
| Second Level | Bedroom | 10.92 Ft x 10.08 Ft | ||
| Second Level | Primary Bedroom | 10.92 Ft x 11.67 Ft | ||
| Main Level | Living Room | 13.25 Ft x 15.08 Ft | ||
| Main Level | Furnace | 3.08 Ft x 11.92 Ft | ||
| Upper Level | 2pc Bathroom | 4.67 Ft x 4.58 Ft | ||
| Upper Level | Dining Room | 8.92 Ft x 9.08 Ft | ||
| Upper Level | Family Room | 13.25 Ft x 20.08 Ft | ||
| Upper Level | Kitchen | 13.25 Ft x 8.92 Ft |
https://www.realtor.ca/real-estate/28363005/427-301-redstone-boulevard-ne-calgary-redstone
Contact Us
Contact us for more information
