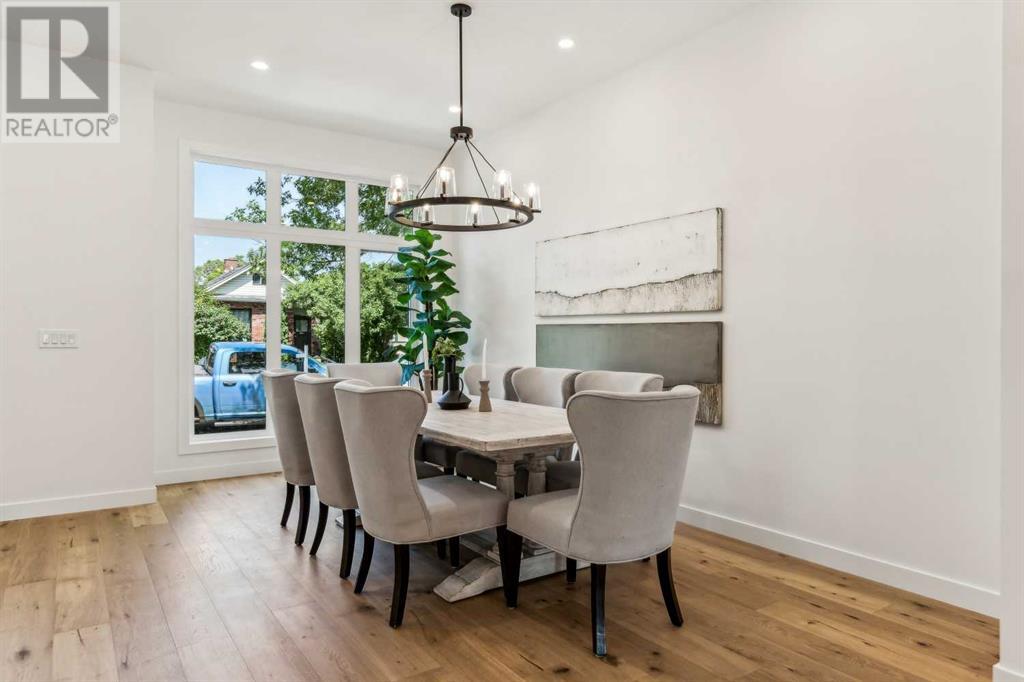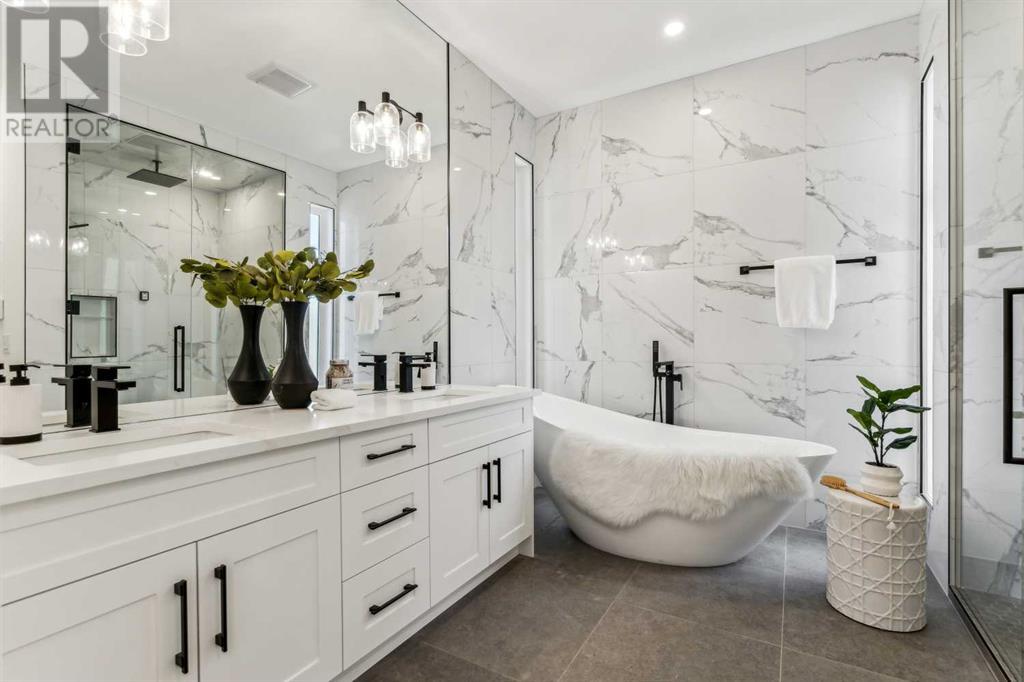427 15 Avenue Ne Calgary, Alberta T2E 1H5
$1,189,888
OPEN HOUSE - Saturday, Sept 7 from 2pm-4pm and Sunday, Sept 8 from 1pm-3pm! Welcome to your dream home in the heart of the city built by Stone Creek Custom Homes! This stunning infill boasts a luxurious 10-foot ceiling on the main floor and 9-foot ceilings throughout, including its spacious legal basement suite with a separate entrance—an ideal income opportunity or space for extended family. Step inside to discover the elegance of thick hardwood flooring and sleek ceramic tile, perfectly complementing the modern aesthetic. This is a no-carpet home (perfect for those who suffer from allergies). The main floor greets you with an open-concept layout and stunning fireplace, ideal for entertaining or relaxing in style. The gourmet kitchen features high-end appliances, quartz countertops, and ample storage, making meal preparation a joy. Upstairs, the three spacious bedrooms continue the theme of luxury and comfort, offering serene retreats after a long day. The master suite is a haven unto itself, complete with a lavish ensuite bath with heated floors and walk-in closet. The second floor also has a convenient laundry area, with an additional washer/dryer in the basement unit. Outside, enjoy summer evenings on the lovely deck overlooking your landscaped yard, perfect for hosting gatherings or simply unwinding in the fresh air. A double detached garage ensures plenty of parking and storage space. Located in a prime area close to amenities, schools, restaurants, Downtown (6 min drive), and shopping, this home combines convenience with upscale living. Don't miss out on this opportunity to own a beautiful modern residence in one of the city's most desirable neighbourhoods. Schedule your private tour today and envision your future in this remarkable property! Book a showing today and view the 3D iGuide Virtual Tour! (id:57810)
Open House
This property has open houses!
2:00 pm
Ends at:4:00 pm
1:00 pm
Ends at:3:00 pm
Property Details
| MLS® Number | A2152685 |
| Property Type | Single Family |
| Neigbourhood | Crescent Heights |
| Community Name | Renfrew |
| AmenitiesNearBy | Park, Playground, Schools, Shopping |
| Features | See Remarks, No Animal Home, No Smoking Home |
| ParkingSpaceTotal | 2 |
| Plan | 791p |
| Structure | Deck, See Remarks |
Building
| BathroomTotal | 4 |
| BedroomsAboveGround | 3 |
| BedroomsBelowGround | 1 |
| BedroomsTotal | 4 |
| Age | New Building |
| Appliances | Refrigerator, Cooktop - Gas, Dishwasher, Wine Fridge, Microwave, Oven - Built-in, Hood Fan, Garage Door Opener, Washer & Dryer |
| BasementDevelopment | Finished |
| BasementFeatures | Separate Entrance, Walk-up, Suite |
| BasementType | Full (finished) |
| ConstructionMaterial | Wood Frame |
| ConstructionStyleAttachment | Detached |
| CoolingType | None |
| FireProtection | Smoke Detectors |
| FireplacePresent | Yes |
| FireplaceTotal | 1 |
| FlooringType | Ceramic Tile, Hardwood |
| FoundationType | Poured Concrete |
| HalfBathTotal | 1 |
| HeatingFuel | Natural Gas |
| HeatingType | Forced Air |
| StoriesTotal | 2 |
| SizeInterior | 1944.98 Sqft |
| TotalFinishedArea | 1944.98 Sqft |
| Type | House |
Parking
| Detached Garage | 2 |
| Other |
Land
| Acreage | No |
| FenceType | Fence |
| LandAmenities | Park, Playground, Schools, Shopping |
| LandscapeFeatures | Landscaped, Lawn |
| SizeDepth | 36.57 M |
| SizeFrontage | 7.62 M |
| SizeIrregular | 278.00 |
| SizeTotal | 278 M2|0-4,050 Sqft |
| SizeTotalText | 278 M2|0-4,050 Sqft |
| ZoningDescription | R-c2 |
Rooms
| Level | Type | Length | Width | Dimensions |
|---|---|---|---|---|
| Lower Level | 4pc Bathroom | 2.34 M x 1.50 M | ||
| Lower Level | Bedroom | 4.44 M x 3.58 M | ||
| Lower Level | Kitchen | 2.46 M x .86 M | ||
| Lower Level | Living Room | 4.47 M x 7.34 M | ||
| Lower Level | Furnace | 2.34 M x 2.57 M | ||
| Main Level | 2pc Bathroom | 1.12 M x 2.01 M | ||
| Main Level | Dining Room | 3.58 M x 5.05 M | ||
| Main Level | Kitchen | 3.56 M x 6.27 M | ||
| Main Level | Living Room | 3.66 M x 5.36 M | ||
| Upper Level | 4pc Bathroom | 2.44 M x 1.50 M | ||
| Upper Level | 5pc Bathroom | 3.00 M x 3.30 M | ||
| Upper Level | Bedroom | 2.80 M x 3.91 M | ||
| Upper Level | Bedroom | 3.00 M x 5.36 M | ||
| Upper Level | Primary Bedroom | 4.80 M x 4.83 M | ||
| Upper Level | Laundry Room | 2.44 M x 1.65 M | ||
| Upper Level | Other | 1.68 M x 3.33 M |
https://www.realtor.ca/real-estate/27219200/427-15-avenue-ne-calgary-renfrew
Interested?
Contact us for more information





















































