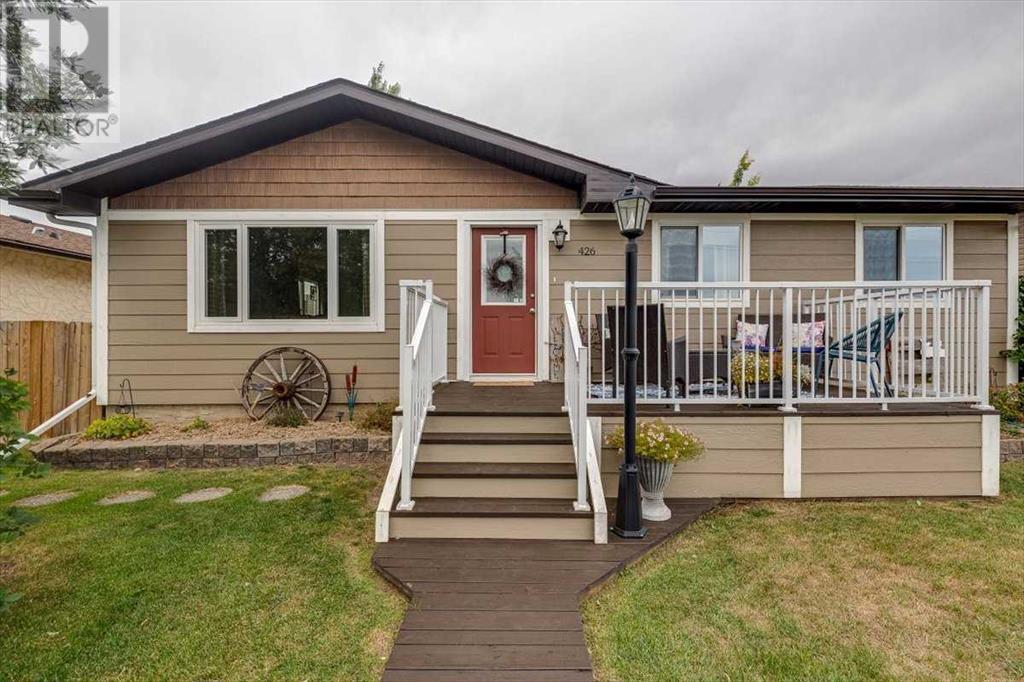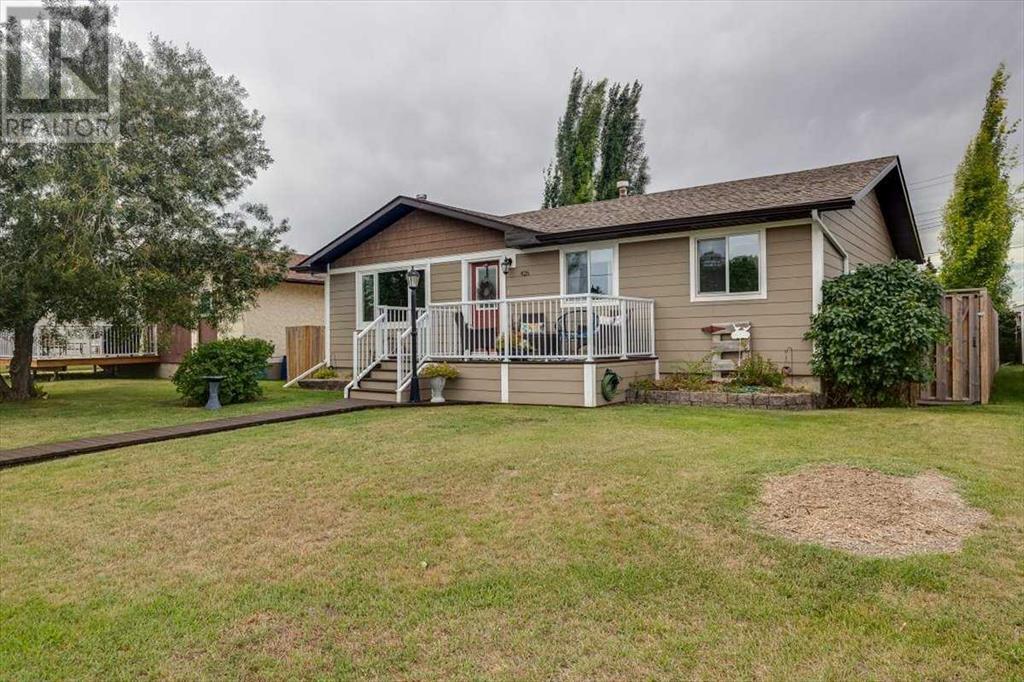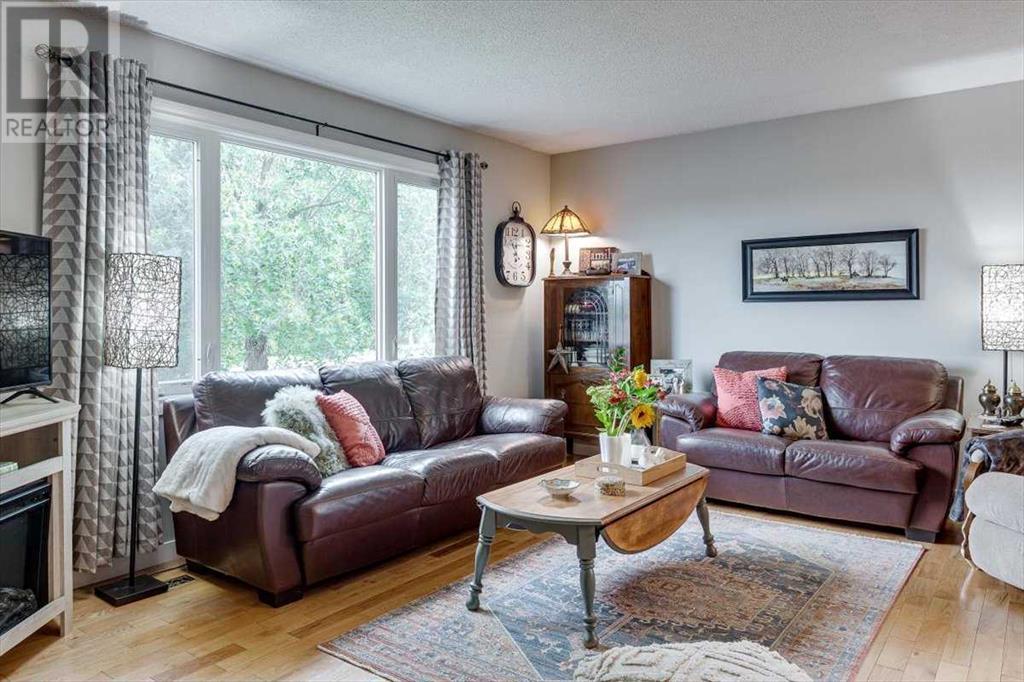3 Bedroom
3 Bathroom
1155 sqft
Bungalow
Fireplace
None
Forced Air
Fruit Trees
$319,900
Picture Perfect Bungalow! Updated, upgraded and 100% ready for its next family! I truly don't even know where to start in describing this property...the list is so long of what has been done to enhance the value and creature comforts in this home! It is safe to say that every corner of this 3 bed, 2.5 bath home has felt the "love" of its current owner. Interior renovations include custom kitchen, windows, bathrooms, flooring, hot water tank, all appliances, and light fixtures - the list goes on! On the exterior, Hardie Board siding (this may even cheapen up your insurance costs), shingles, eaves, front deck carport, garage door, covered back deck and natural gas hook up. Located in the beautiful, peaceful Town of Trochu, and within an easy drive to Airdrie, Calgary and Red Deer, this community is warm and welcoming and oh so quiet - perfect for raising kids, retiring, working from home or even commuting! Situated on a quiet lot with a gorgeous view to the east, you can enjoy morning coffee on the front deck, happy hour and a sunset on the covered back deck. The yard is truly a gem - fully fenced, neat as a pin with built in storage, covered parking as well as a single garage. You can't go wrong with this property and it should be at the very top of your "must see" list! (id:57810)
Property Details
|
MLS® Number
|
A2160266 |
|
Property Type
|
Single Family |
|
Features
|
See Remarks, Back Lane |
|
ParkingSpaceTotal
|
2 |
|
Plan
|
7910673 |
|
Structure
|
Deck, See Remarks |
Building
|
BathroomTotal
|
3 |
|
BedroomsAboveGround
|
2 |
|
BedroomsBelowGround
|
1 |
|
BedroomsTotal
|
3 |
|
Appliances
|
Refrigerator, Oven - Electric, Dishwasher, Microwave, Washer & Dryer |
|
ArchitecturalStyle
|
Bungalow |
|
BasementDevelopment
|
Finished |
|
BasementType
|
Full (finished) |
|
ConstructedDate
|
1979 |
|
ConstructionMaterial
|
Wood Frame |
|
ConstructionStyleAttachment
|
Detached |
|
CoolingType
|
None |
|
FireplacePresent
|
Yes |
|
FireplaceTotal
|
1 |
|
FlooringType
|
Hardwood, Laminate, Linoleum |
|
FoundationType
|
Poured Concrete |
|
HalfBathTotal
|
1 |
|
HeatingFuel
|
Natural Gas |
|
HeatingType
|
Forced Air |
|
StoriesTotal
|
1 |
|
SizeInterior
|
1155 Sqft |
|
TotalFinishedArea
|
1155 Sqft |
|
Type
|
House |
Parking
|
Carport
|
|
|
Covered
|
|
|
Detached Garage
|
1 |
Land
|
Acreage
|
No |
|
FenceType
|
Fence |
|
LandscapeFeatures
|
Fruit Trees |
|
SizeDepth
|
33.22 M |
|
SizeFrontage
|
15.24 M |
|
SizeIrregular
|
5450.00 |
|
SizeTotal
|
5450 Sqft|4,051 - 7,250 Sqft |
|
SizeTotalText
|
5450 Sqft|4,051 - 7,250 Sqft |
|
ZoningDescription
|
R2 |
Rooms
| Level |
Type |
Length |
Width |
Dimensions |
|
Basement |
Recreational, Games Room |
|
|
22.50 Ft x 29.08 Ft |
|
Basement |
Bedroom |
|
|
13.00 Ft x 12.25 Ft |
|
Basement |
Den |
|
|
12.83 Ft x 8.92 Ft |
|
Basement |
3pc Bathroom |
|
|
8.00 Ft x 5.92 Ft |
|
Basement |
Furnace |
|
|
13.67 Ft x 6.92 Ft |
|
Main Level |
Living Room |
|
|
13.75 Ft x 19.00 Ft |
|
Main Level |
Kitchen |
|
|
13.42 Ft x 13.08 Ft |
|
Main Level |
Dining Room |
|
|
9.92 Ft x 9.25 Ft |
|
Main Level |
Primary Bedroom |
|
|
27.33 Ft x 11.00 Ft |
|
Main Level |
Bedroom |
|
|
10.33 Ft x 8.33 Ft |
|
Main Level |
4pc Bathroom |
|
|
8.25 Ft x 4.92 Ft |
|
Main Level |
2pc Bathroom |
|
|
4.50 Ft x 5.00 Ft |
https://www.realtor.ca/real-estate/27344776/426-pontmain-road-trochu
















































