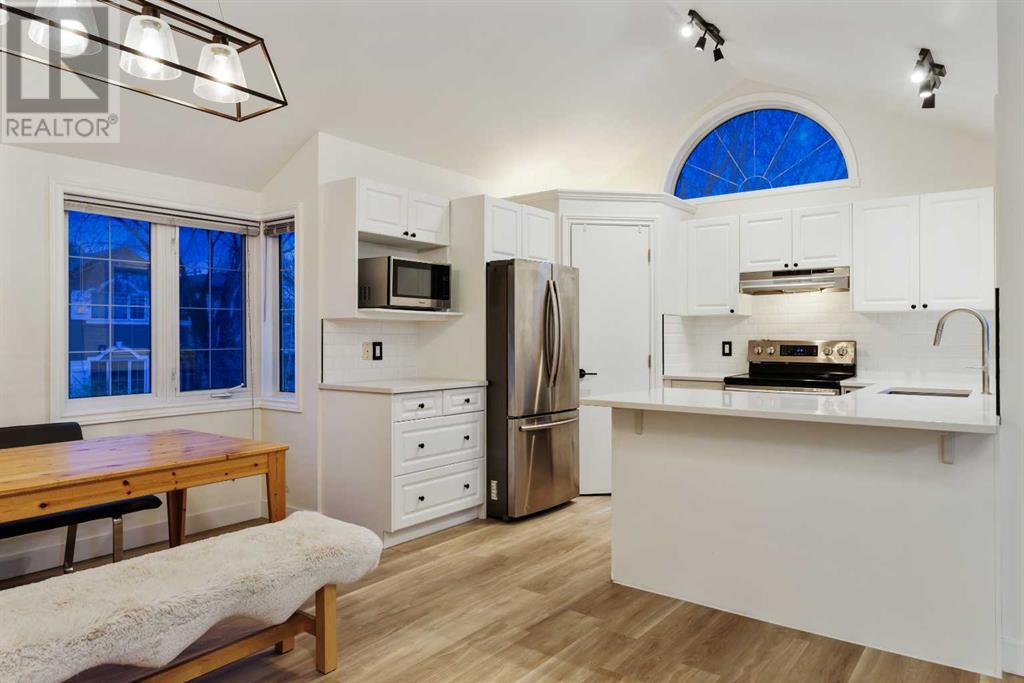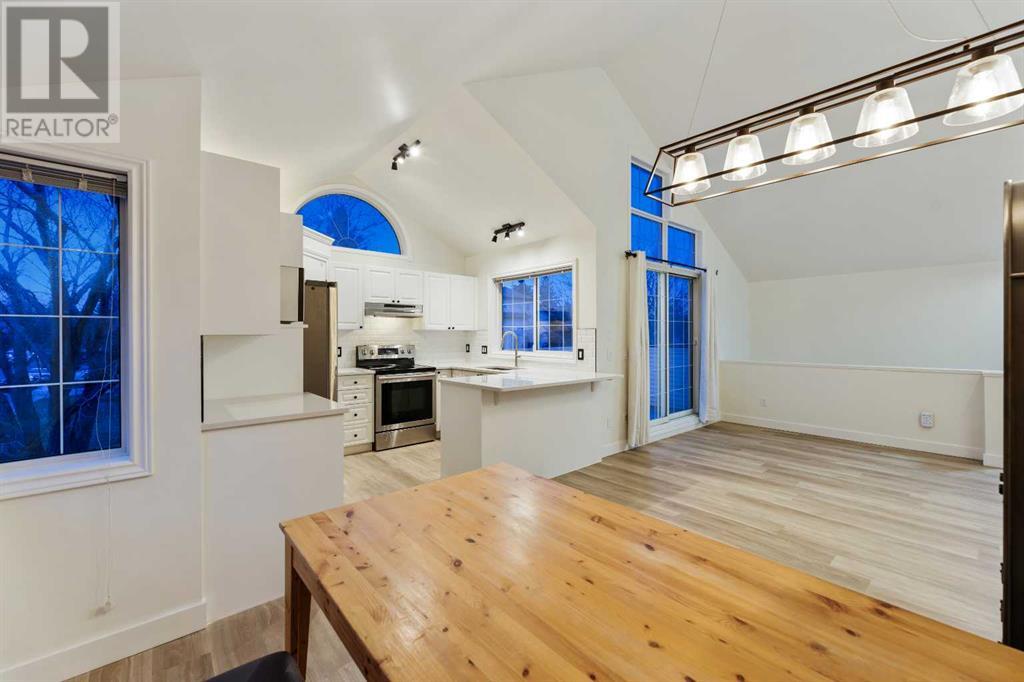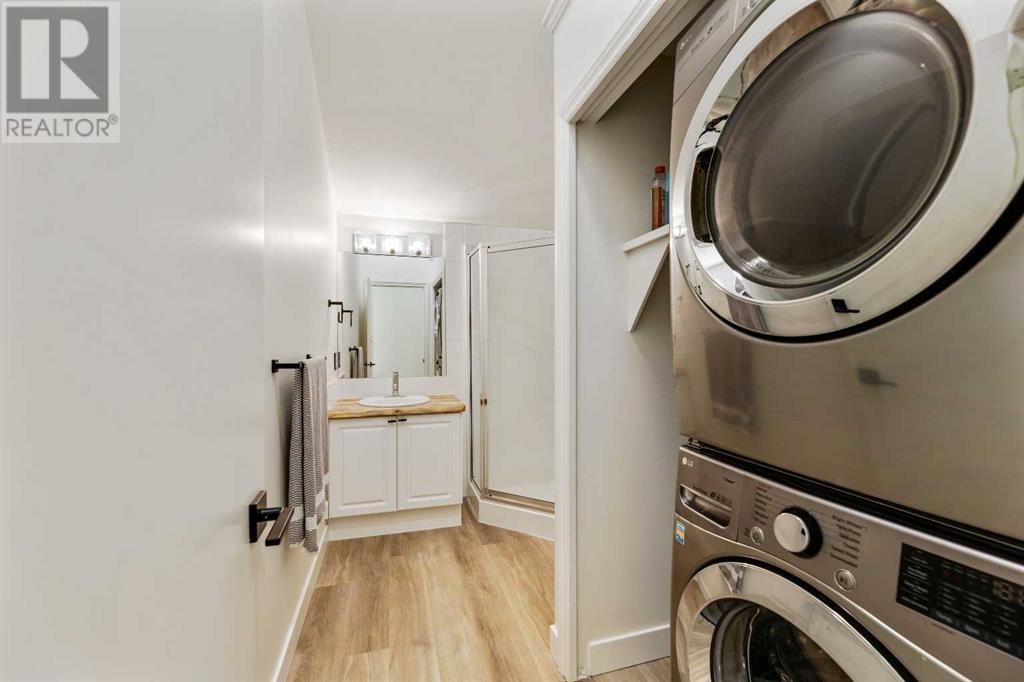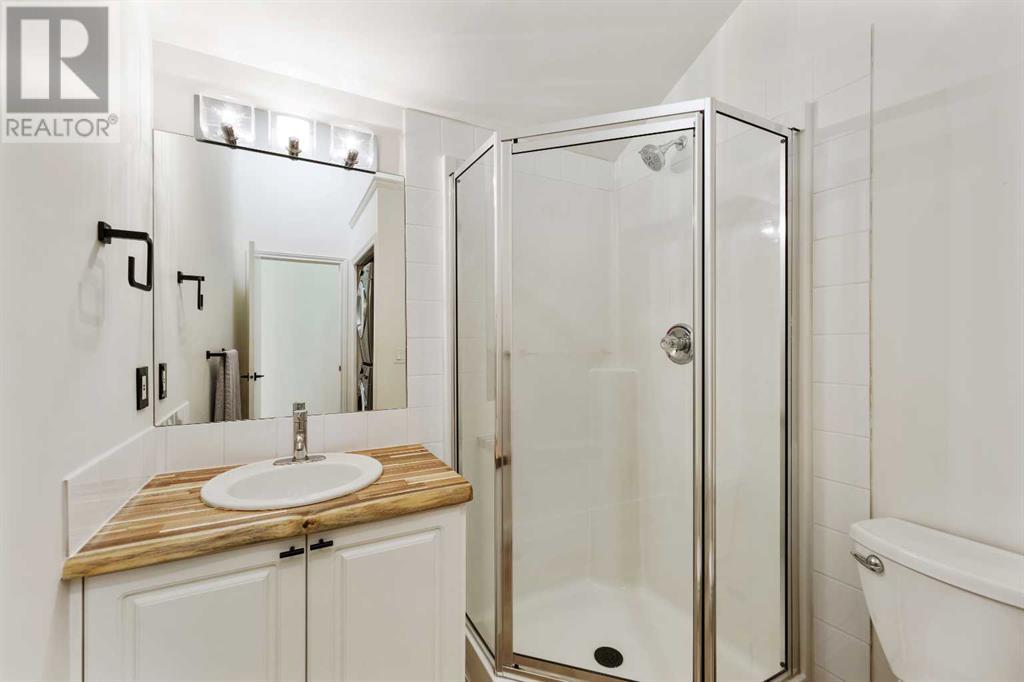426 31 Avenue Nw Calgary, Alberta T2M 2P4
$450,000Maintenance, Common Area Maintenance, Heat, Insurance, Property Management, Reserve Fund Contributions, Sewer, Water
$618.18 Monthly
Maintenance, Common Area Maintenance, Heat, Insurance, Property Management, Reserve Fund Contributions, Sewer, Water
$618.18 MonthlyThis expertly updated corner unit loft-style home offers a perfect fusion of charm and modern functionality. This 2-bedroom residence is bathed in natural sunlight, thanks to its desirable west-facing orientation, creating a space that feels open and welcoming throughout the day. The interior impresses with soaring vaulted ceilings and brand-new vinyl flooring, accented by fresh, neutral paint that enhances its sharp, contemporary aesthetic. The kitchen stands out as a centrepiece, boasting new quartz countertops, a sleek stainless-steel appliance package, updated hardware, and a convenient in-kitchen pantry for exceptional storage. Relax by the updated fireplace, featuring a bold, modern tile surround, or step onto your private patio to enjoy the tranquil views of mature trees and green space. The primary bedroom serves as a luxurious retreat, featuring a walk-in closet, an additional closet, and a polished ensuite with new quartz countertops. Additional upgrades include modern light fixtures, new baseboards, a new washer and dryer, and a new dishwasher—making this home fully move-in ready. Situated on a quiet street, this corner unit offers privacy and accessibility, with parks, schools, and the 4 St./Centre St. bus lines within easy walking distance. Complete with a single attached garage with in-floor heating, this property is the ideal combination of style, practicality, and convenience. Book your showing today and claim this dynamic, sun-filled home as your own. (id:57810)
Property Details
| MLS® Number | A2179559 |
| Property Type | Single Family |
| Neigbourhood | Highland Park |
| Community Name | Mount Pleasant |
| AmenitiesNearBy | Park, Playground, Schools, Shopping |
| CommunityFeatures | Pets Allowed |
| Features | Closet Organizers |
| ParkingSpaceTotal | 1 |
| Plan | 9610081 |
Building
| BathroomTotal | 2 |
| BedroomsAboveGround | 2 |
| BedroomsTotal | 2 |
| Appliances | Washer, Refrigerator, Dishwasher, Stove, Dryer, Microwave, Window Coverings |
| BasementType | None |
| ConstructedDate | 1995 |
| ConstructionMaterial | Wood Frame |
| ConstructionStyleAttachment | Attached |
| CoolingType | None |
| ExteriorFinish | Stucco |
| FireplacePresent | Yes |
| FireplaceTotal | 1 |
| FlooringType | Carpeted, Vinyl Plank |
| FoundationType | Poured Concrete |
| HeatingFuel | Natural Gas |
| HeatingType | In Floor Heating |
| StoriesTotal | 2 |
| SizeInterior | 1003.97 Sqft |
| TotalFinishedArea | 1003.97 Sqft |
| Type | Row / Townhouse |
Parking
| Attached Garage | 1 |
Land
| Acreage | No |
| FenceType | Not Fenced |
| LandAmenities | Park, Playground, Schools, Shopping |
| SizeTotalText | Unknown |
| ZoningDescription | M-cg |
Rooms
| Level | Type | Length | Width | Dimensions |
|---|---|---|---|---|
| Upper Level | Kitchen | 10.92 Ft x 9.17 Ft | ||
| Upper Level | Dining Room | 10.17 Ft x 9.00 Ft | ||
| Upper Level | Living Room | 13.33 Ft x 12.25 Ft | ||
| Upper Level | Foyer | 6.00 Ft x 5.00 Ft | ||
| Upper Level | Primary Bedroom | 13.83 Ft x 11.50 Ft | ||
| Upper Level | Bedroom | 10.58 Ft x 10.00 Ft | ||
| Upper Level | 3pc Bathroom | 10.17 Ft x 6.17 Ft | ||
| Upper Level | 4pc Bathroom | 11.25 Ft x 5.42 Ft | ||
| Upper Level | Other | 9.00 Ft x 7.42 Ft | ||
| Upper Level | Laundry Room | 4.08 Ft x 2.58 Ft |
https://www.realtor.ca/real-estate/27657250/426-31-avenue-nw-calgary-mount-pleasant
Interested?
Contact us for more information

































