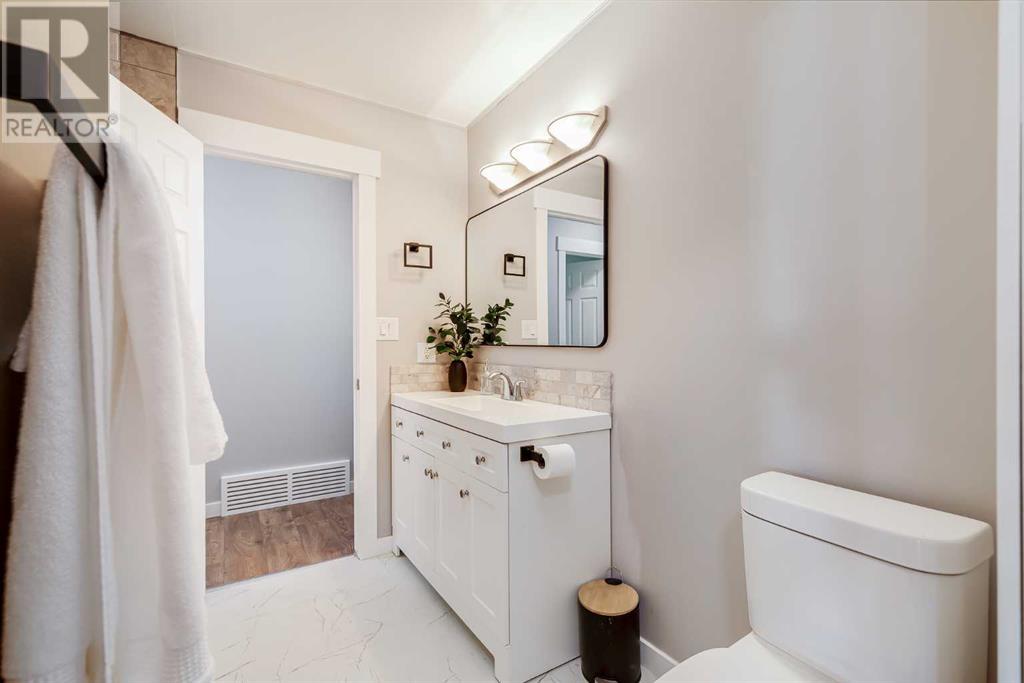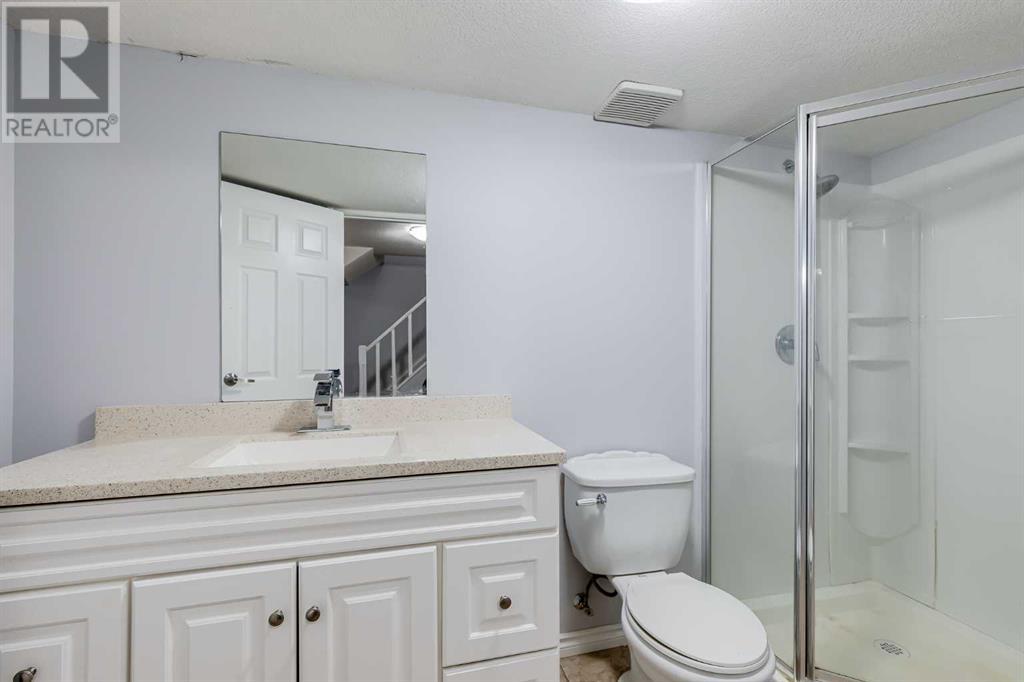4 Bedroom
3 Bathroom
1,466 ft2
Bungalow
Fireplace
None
Forced Air
$465,000
Welcome Home to This Spacious Detached Bungalow! This beautifully renovated bungalow is ready to impress! With three bedrooms and two bathrooms on the main level and an additional bedroom and bathroom on the lower level, this home has plenty of room for a growing family! The current owners have thoughtfully updated nearly every corner, with the most stunning transformation being the open-concept kitchen—walls were removed to create a bright, airy space that truly brings people together. The kitchen showcases gorgeous wood grain cabinets, sleek granite countertops, and a large island with abundant storage. Plus, all appliances are less than two years old! A modern white subway tile backsplash adds the perfect touch of brightness and elegance. Throughout the home, you'll find new flooring, updated lighting, fresh paint, and upgraded baseboards and casings. The main bath now features a new toilet and vanity, while the ensuite has also been refreshed with a new toilet. The basement offers additional potential, with new flooring and re-drywalled ceilings—just a few finishing touches remain! The seller has already purchased a new shower for the basement bathroom, ready for installation.Outside, this home sits on a massive lot with mature trees, providing space, privacy, and charm. A double attached garage (heater included, "as is") ensures convenience year-round.Located in a peaceful community just 24 minutes from Airdrie and an easy commute to Calgary, this home offers the space of a detached property at the price of a townhouse elsewhere. Don't miss this incredible opportunity—book your showing today! (id:57810)
Property Details
|
MLS® Number
|
A2225491 |
|
Property Type
|
Single Family |
|
Amenities Near By
|
Playground |
|
Features
|
Treed |
|
Parking Space Total
|
4 |
|
Plan
|
8011150 |
|
Structure
|
Deck |
Building
|
Bathroom Total
|
3 |
|
Bedrooms Above Ground
|
3 |
|
Bedrooms Below Ground
|
1 |
|
Bedrooms Total
|
4 |
|
Appliances
|
Washer, Refrigerator, Range - Electric, Dishwasher, Dryer, Microwave Range Hood Combo |
|
Architectural Style
|
Bungalow |
|
Basement Development
|
Finished |
|
Basement Type
|
Full (finished) |
|
Constructed Date
|
1981 |
|
Construction Material
|
Wood Frame |
|
Construction Style Attachment
|
Detached |
|
Cooling Type
|
None |
|
Exterior Finish
|
Wood Siding |
|
Fireplace Present
|
Yes |
|
Fireplace Total
|
1 |
|
Flooring Type
|
Carpeted, Ceramic Tile, Vinyl Plank |
|
Foundation Type
|
Poured Concrete |
|
Heating Fuel
|
Natural Gas |
|
Heating Type
|
Forced Air |
|
Stories Total
|
1 |
|
Size Interior
|
1,466 Ft2 |
|
Total Finished Area
|
1466 Sqft |
|
Type
|
House |
Parking
|
Attached Garage
|
2 |
|
Garage
|
|
|
Heated Garage
|
|
Land
|
Acreage
|
No |
|
Fence Type
|
Fence |
|
Land Amenities
|
Playground |
|
Size Depth
|
131.17 M |
|
Size Frontage
|
39.98 M |
|
Size Irregular
|
7730.00 |
|
Size Total
|
7730 Sqft|7,251 - 10,889 Sqft |
|
Size Total Text
|
7730 Sqft|7,251 - 10,889 Sqft |
|
Zoning Description
|
R |
Rooms
| Level |
Type |
Length |
Width |
Dimensions |
|
Basement |
Recreational, Games Room |
|
|
30.75 Ft x 10.42 Ft |
|
Basement |
Family Room |
|
|
16.17 Ft x 18.42 Ft |
|
Basement |
Laundry Room |
|
|
10.67 Ft x 7.00 Ft |
|
Basement |
Bedroom |
|
|
15.00 Ft x 13.83 Ft |
|
Basement |
3pc Bathroom |
|
|
4.92 Ft x 10.50 Ft |
|
Main Level |
Kitchen |
|
|
14.83 Ft x 11.50 Ft |
|
Main Level |
Living Room |
|
|
13.33 Ft x 19.58 Ft |
|
Main Level |
Dining Room |
|
|
14.83 Ft x 8.00 Ft |
|
Main Level |
Primary Bedroom |
|
|
11.33 Ft x 14.67 Ft |
|
Main Level |
Bedroom |
|
|
7.92 Ft x 11.00 Ft |
|
Main Level |
Bedroom |
|
|
8.92 Ft x 11.83 Ft |
|
Main Level |
4pc Bathroom |
|
|
8.42 Ft x 8.00 Ft |
|
Main Level |
4pc Bathroom |
|
|
9.33 Ft x 8.00 Ft |
https://www.realtor.ca/real-estate/28397146/425-6-street-irricana

































