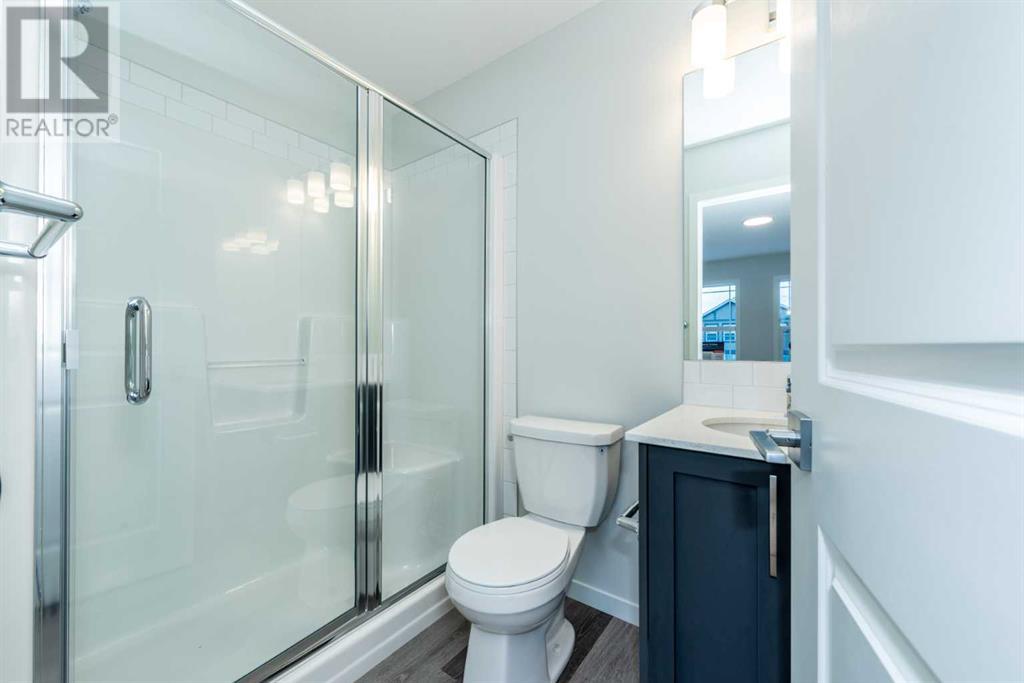3 Bedroom
3 Bathroom
1,593 ft2
None
Forced Air
$579,000
OPEN HOUSE Sunday, March 30th 1PM to 3PM. Discover this stunning south-facing duplex in the highly sought-after Glacier Ridge community. Designed for modern living, this home boasts 3 spacious bedrooms, 2.5 bathrooms, and an open-concept layout, perfect for families and entertainers.Step inside to bright, inviting living spaces with 9-foot ceilings and large windows that fill the home with natural light. The upgraded gourmet kitchen seamlessly connects to the dining and living areas, creating a warm and welcoming atmosphere.Upstairs, the primary suite offers a peaceful retreat with a walk-in closet and an elegant ensuite bathroom. Two additional bedrooms—each with walk-in closets—a 4-piece bathroom, and a convenient upper-level laundry room complete the second floor. Additional upgrades include premium fixtures, Upgraded carpeting, an enhanced bathroom tub and walk-in closets in all Bedrooms.This home also features a mudroom with ample storage, a separate side entrance to the basement, 9-foot basement ceilings, and two large windows, with rough-ins for the future development. Outside, a rear double parking pad with paved alley access adds convenience.Located near major roads, transit, grocery stores, and daily essentials, this home offers exceptional accessibility. Plus, Glacier Ridge Village Center enhances your lifestyle with sports courts, walking trails, playgrounds, a spray park, an ice rink, and rentable event spaces. Backed by a full new home warranty, this home delivers unmatched comfort, style, and convenience. Don’t miss out—schedule your private showing today! (id:57810)
Property Details
|
MLS® Number
|
A2198193 |
|
Property Type
|
Single Family |
|
Neigbourhood
|
Glacier Ridge |
|
Community Name
|
Glacier Ridge |
|
Amenities Near By
|
Park, Playground, Shopping |
|
Features
|
Back Lane, No Animal Home, No Smoking Home |
|
Parking Space Total
|
2 |
|
Plan
|
2410745 |
|
Structure
|
None |
Building
|
Bathroom Total
|
3 |
|
Bedrooms Above Ground
|
3 |
|
Bedrooms Total
|
3 |
|
Age
|
New Building |
|
Amenities
|
Recreation Centre |
|
Appliances
|
Refrigerator, Range - Electric, Dishwasher, Microwave, Hood Fan, Washer & Dryer |
|
Basement Development
|
Unfinished |
|
Basement Features
|
Separate Entrance |
|
Basement Type
|
Full (unfinished) |
|
Construction Style Attachment
|
Semi-detached |
|
Cooling Type
|
None |
|
Exterior Finish
|
Vinyl Siding |
|
Flooring Type
|
Carpeted, Vinyl Plank |
|
Foundation Type
|
Poured Concrete |
|
Half Bath Total
|
1 |
|
Heating Type
|
Forced Air |
|
Stories Total
|
2 |
|
Size Interior
|
1,593 Ft2 |
|
Total Finished Area
|
1593 Sqft |
|
Type
|
Duplex |
Parking
Land
|
Acreage
|
No |
|
Fence Type
|
Not Fenced |
|
Land Amenities
|
Park, Playground, Shopping |
|
Size Depth
|
34 M |
|
Size Frontage
|
6.74 M |
|
Size Irregular
|
2466.00 |
|
Size Total
|
2466 Sqft|0-4,050 Sqft |
|
Size Total Text
|
2466 Sqft|0-4,050 Sqft |
|
Zoning Description
|
R-g |
Rooms
| Level |
Type |
Length |
Width |
Dimensions |
|
Second Level |
Laundry Room |
|
|
5.33 Ft x 6.92 Ft |
|
Second Level |
Bedroom |
|
|
11.00 Ft x 9.25 Ft |
|
Second Level |
3pc Bathroom |
|
|
7.58 Ft x 5.08 Ft |
|
Second Level |
Primary Bedroom |
|
|
11.00 Ft x 13.75 Ft |
|
Second Level |
Bedroom |
|
|
10.83 Ft x 9.08 Ft |
|
Second Level |
4pc Bathroom |
|
|
7.58 Ft x 5.00 Ft |
|
Main Level |
Living Room |
|
|
10.50 Ft x 16.92 Ft |
|
Main Level |
Dining Room |
|
|
11.75 Ft x 10.58 Ft |
|
Main Level |
2pc Bathroom |
|
|
5.08 Ft x 5.08 Ft |
|
Main Level |
Kitchen |
|
|
10.00 Ft x 17.08 Ft |
|
Main Level |
Breakfast |
|
|
5.92 Ft x 10.75 Ft |
https://www.realtor.ca/real-estate/27966923/424-tekarra-drive-nw-calgary-glacier-ridge










































