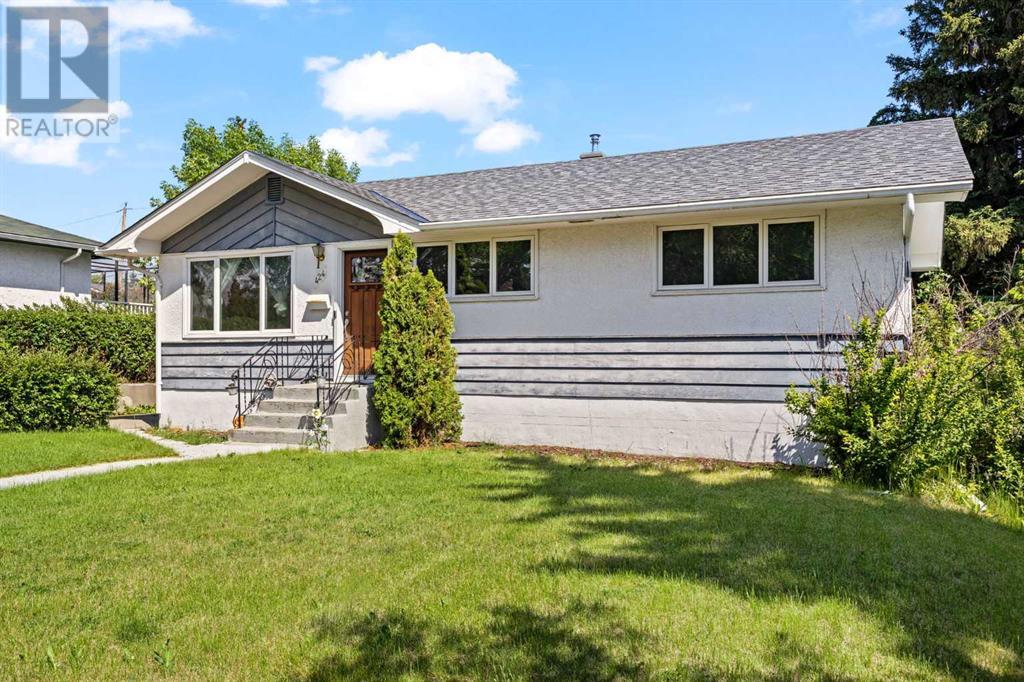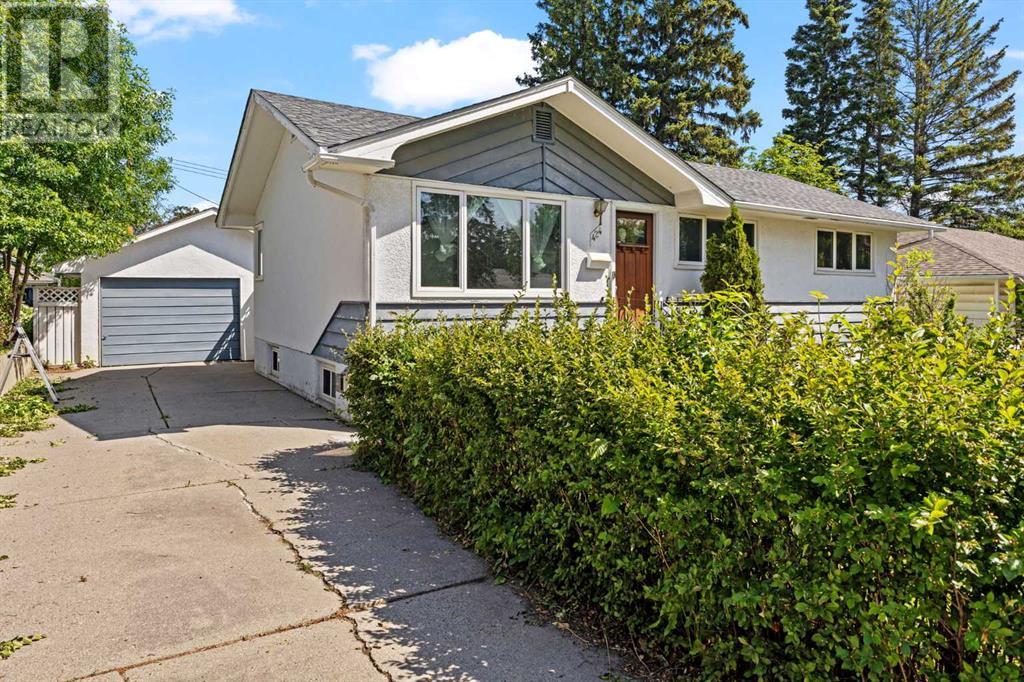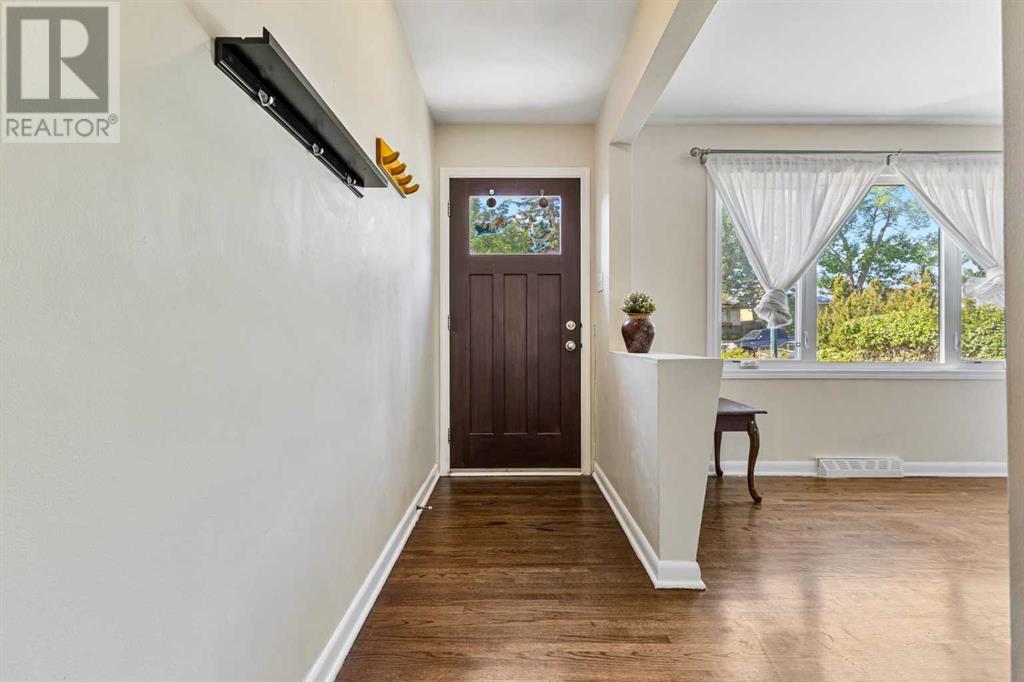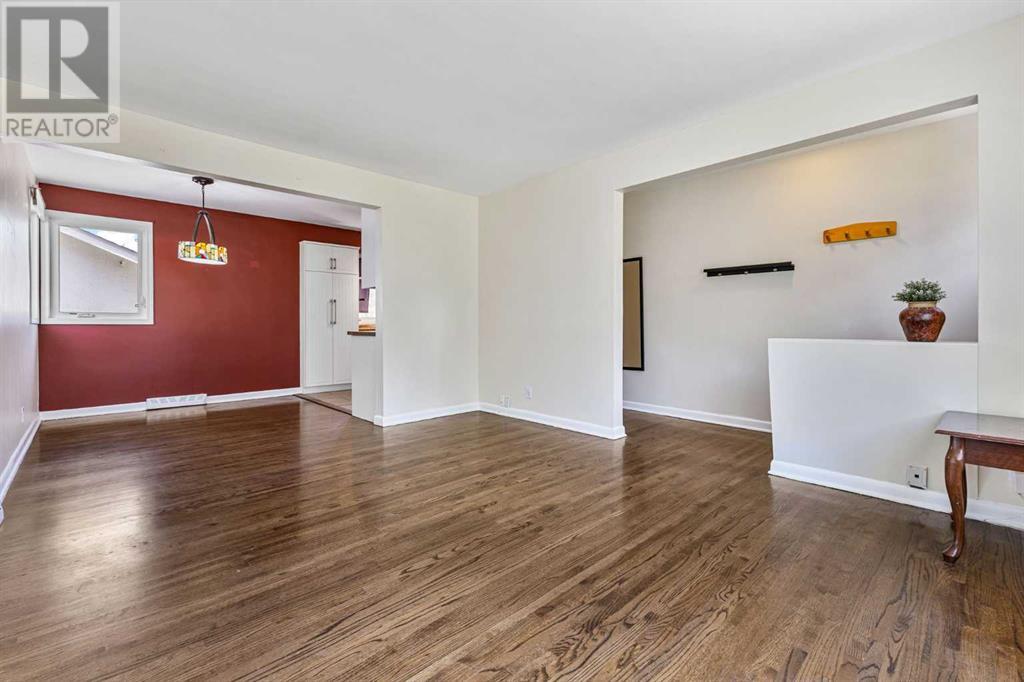4 Bedroom
2 Bathroom
1,017 ft2
Bungalow
Fireplace
None
Forced Air
$629,900
Renovated home is positioned on an expansive lot (60 ft.x120 ft.) and nestled on a beautiful tree-lined street. The updated kitchen boasts ample cabinetry, butcher block countertops, and a farmhouse sink. The REMODELLED main powder room features marble tile, heated flooring, a deep soaker tub and a stunning vanity. The FULLY FINISHED lower level, with a SEPARATE BACK ENTRANCE, offers the fourth generously sized bedroom, laundry facilities, substantial storage area, full washroom, and a family/media room with built-in cabinetry and a FIREPLACE. The sprawling backyard features a custom deck, noteworthy neighbouring tree coverage, playground structure and an OVERSIZED single detached garage. Further updates include: Triple pane windows (2014), front and rear doors (2014), refinished hardwood floors (2015), and new furnace (2010), electric stove(2025), range hood (2024), Roof shingles (2024) washer and dryer (2024). (id:57810)
Property Details
|
MLS® Number
|
A2231220 |
|
Property Type
|
Single Family |
|
Neigbourhood
|
Thorncliffe |
|
Community Name
|
Thorncliffe |
|
Amenities Near By
|
Golf Course, Playground |
|
Community Features
|
Golf Course Development |
|
Parking Space Total
|
2 |
|
Plan
|
1943gv |
|
Structure
|
Deck |
Building
|
Bathroom Total
|
2 |
|
Bedrooms Above Ground
|
3 |
|
Bedrooms Below Ground
|
1 |
|
Bedrooms Total
|
4 |
|
Appliances
|
Refrigerator, Dishwasher, Stove, Window Coverings, Garage Door Opener, Washer & Dryer |
|
Architectural Style
|
Bungalow |
|
Basement Development
|
Finished |
|
Basement Type
|
Full (finished) |
|
Constructed Date
|
1955 |
|
Construction Material
|
Wood Frame |
|
Construction Style Attachment
|
Detached |
|
Cooling Type
|
None |
|
Fireplace Present
|
Yes |
|
Fireplace Total
|
1 |
|
Flooring Type
|
Carpeted, Ceramic Tile, Hardwood |
|
Foundation Type
|
Poured Concrete |
|
Heating Type
|
Forced Air |
|
Stories Total
|
1 |
|
Size Interior
|
1,017 Ft2 |
|
Total Finished Area
|
1017 Sqft |
|
Type
|
House |
Parking
Land
|
Acreage
|
No |
|
Fence Type
|
Fence |
|
Land Amenities
|
Golf Course, Playground |
|
Size Frontage
|
5.49 M |
|
Size Irregular
|
670.00 |
|
Size Total
|
670 M2|4,051 - 7,250 Sqft |
|
Size Total Text
|
670 M2|4,051 - 7,250 Sqft |
|
Zoning Description
|
R-cg |
Rooms
| Level |
Type |
Length |
Width |
Dimensions |
|
Lower Level |
4pc Bathroom |
|
|
10.75 Ft x 4.92 Ft |
|
Lower Level |
Bedroom |
|
|
8.17 Ft x 11.42 Ft |
|
Lower Level |
Laundry Room |
|
|
7.58 Ft x 7.42 Ft |
|
Lower Level |
Recreational, Games Room |
|
|
21.83 Ft x 24.50 Ft |
|
Lower Level |
Storage |
|
|
5.50 Ft x 8.00 Ft |
|
Main Level |
4pc Bathroom |
|
|
8.50 Ft x 4.92 Ft |
|
Main Level |
Bedroom |
|
|
11.92 Ft x 8.25 Ft |
|
Main Level |
Bedroom |
|
|
11.00 Ft x 8.25 Ft |
|
Main Level |
Dining Room |
|
|
8.83 Ft x 8.00 Ft |
|
Main Level |
Kitchen |
|
|
9.75 Ft x 13.75 Ft |
|
Main Level |
Living Room |
|
|
14.50 Ft x 12.00 Ft |
|
Main Level |
Primary Bedroom |
|
|
11.00 Ft x 12.08 Ft |
https://www.realtor.ca/real-estate/28470171/424-blackthorn-road-nw-calgary-thorncliffe

































