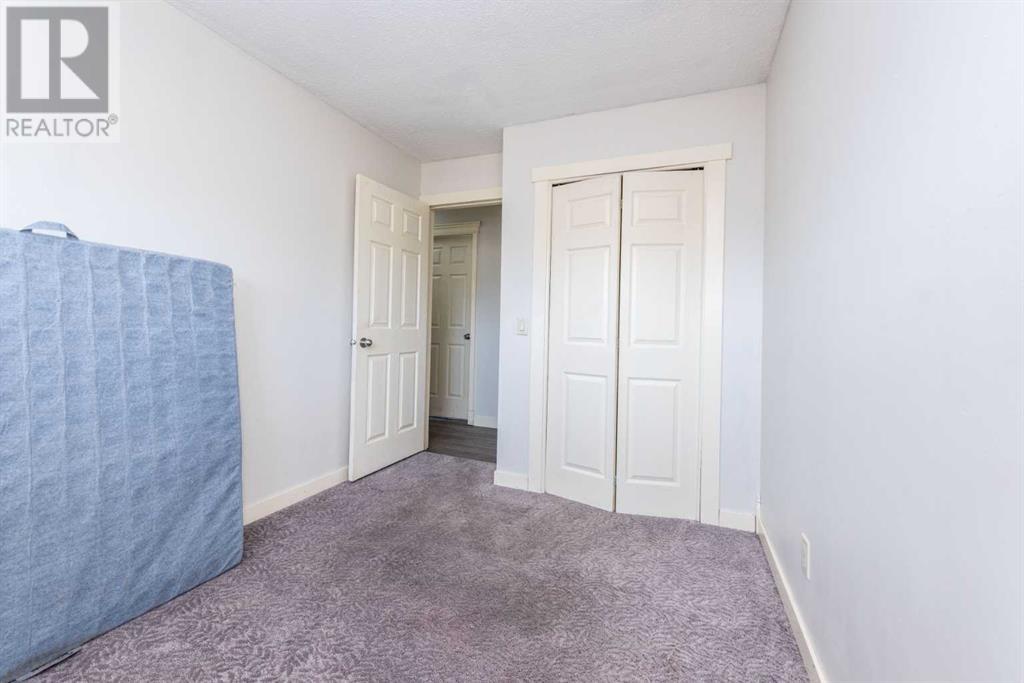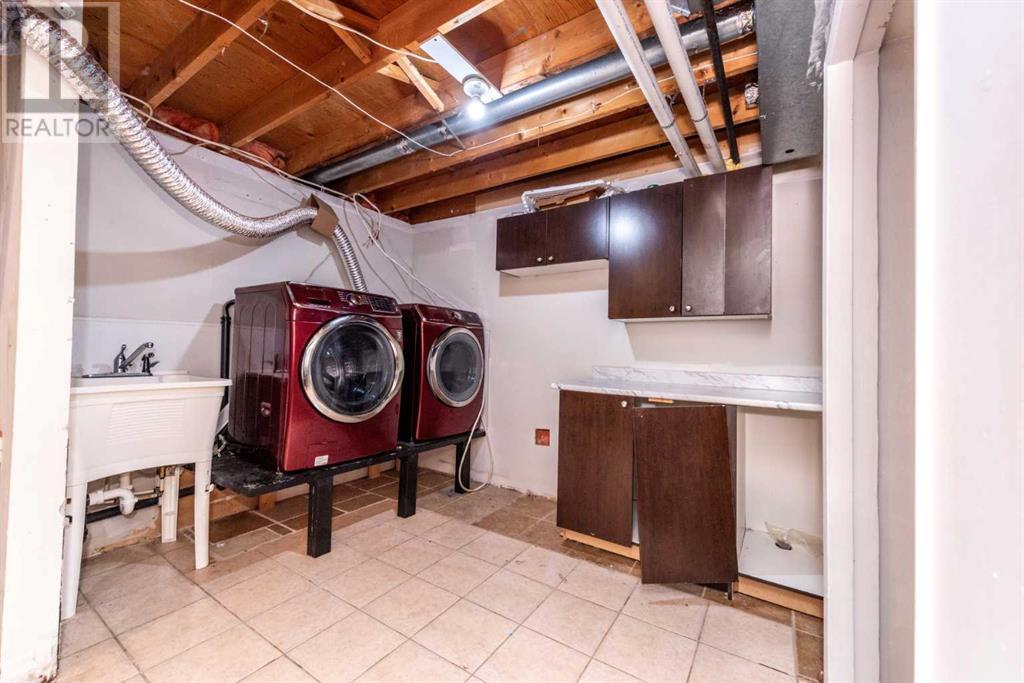5 Bedroom
2 Bathroom
964 ft2
Bungalow
None
See Remarks
$550,000
This well-maintained 5 bedroom, 2 bathroom bungalow in the desirable Rundle NE area of Calgary offers over 1800 sq. ft. of spacious living space, perfect for growing families or those needing extra room. The home features generously sized bedrooms with plenty of natural light, a large backyard with a deck ideal for outdoor gatherings, and a thoughtful layout throughout. Located just minutes from schools, shopping centers, and a nearby hospital, this home combines convenience with comfort. Move-in ready and full of potential, don’t miss the opportunity to make this charming bungalow yours. Call your favorite realtor to schedule a private viewing today! (id:57810)
Property Details
|
MLS® Number
|
A2205615 |
|
Property Type
|
Single Family |
|
Neigbourhood
|
Rundle |
|
Community Name
|
Rundle |
|
Amenities Near By
|
Playground, Schools, Shopping |
|
Features
|
Cul-de-sac, Back Lane |
|
Parking Space Total
|
3 |
|
Plan
|
7611294 |
|
Structure
|
Deck |
Building
|
Bathroom Total
|
2 |
|
Bedrooms Above Ground
|
3 |
|
Bedrooms Below Ground
|
2 |
|
Bedrooms Total
|
5 |
|
Appliances
|
Refrigerator, Range - Gas, Dishwasher, Microwave, Washer & Dryer |
|
Architectural Style
|
Bungalow |
|
Basement Development
|
Finished |
|
Basement Features
|
Separate Entrance |
|
Basement Type
|
Full (finished) |
|
Constructed Date
|
1977 |
|
Construction Material
|
Poured Concrete |
|
Construction Style Attachment
|
Detached |
|
Cooling Type
|
None |
|
Exterior Finish
|
Brick, Concrete, Vinyl Siding |
|
Flooring Type
|
Carpeted, Tile, Vinyl Plank |
|
Foundation Type
|
Poured Concrete |
|
Heating Type
|
See Remarks |
|
Stories Total
|
1 |
|
Size Interior
|
964 Ft2 |
|
Total Finished Area
|
963.6 Sqft |
|
Type
|
House |
Parking
Land
|
Acreage
|
No |
|
Fence Type
|
Fence |
|
Land Amenities
|
Playground, Schools, Shopping |
|
Size Depth
|
23.91 M |
|
Size Frontage
|
12.28 M |
|
Size Irregular
|
414.00 |
|
Size Total
|
414 M2|4,051 - 7,250 Sqft |
|
Size Total Text
|
414 M2|4,051 - 7,250 Sqft |
|
Zoning Description
|
Rc-g |
Rooms
| Level |
Type |
Length |
Width |
Dimensions |
|
Lower Level |
3pc Bathroom |
|
|
5.92 Ft x 6.33 Ft |
|
Lower Level |
Bedroom |
|
|
9.17 Ft x 10.58 Ft |
|
Lower Level |
Bedroom |
|
|
11.17 Ft x 13.92 Ft |
|
Lower Level |
Recreational, Games Room |
|
|
12.08 Ft x 18.58 Ft |
|
Lower Level |
Furnace |
|
|
12.08 Ft x 15.58 Ft |
|
Main Level |
3pc Bathroom |
|
|
9.92 Ft x 4.92 Ft |
|
Main Level |
Bedroom |
|
|
11.58 Ft x 7.92 Ft |
|
Main Level |
Bedroom |
|
|
11.58 Ft x 7.42 Ft |
|
Main Level |
Kitchen |
|
|
9.92 Ft x 16.17 Ft |
|
Main Level |
Living Room |
|
|
12.75 Ft x 17.75 Ft |
|
Main Level |
Primary Bedroom |
|
|
11.75 Ft x 10.92 Ft |
https://www.realtor.ca/real-estate/28073358/423-rundleson-place-ne-calgary-rundle































