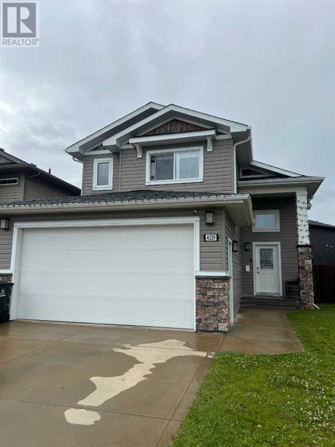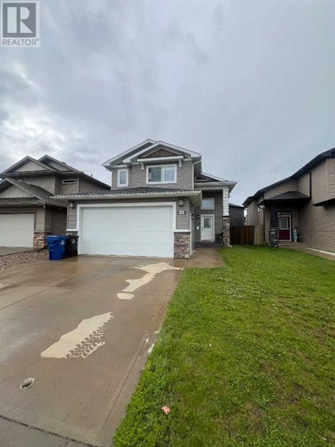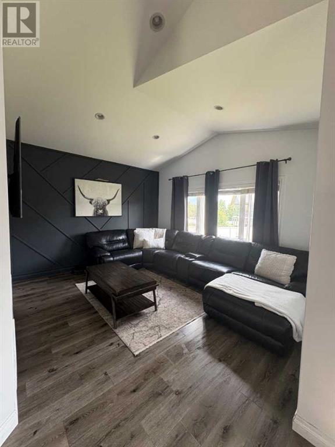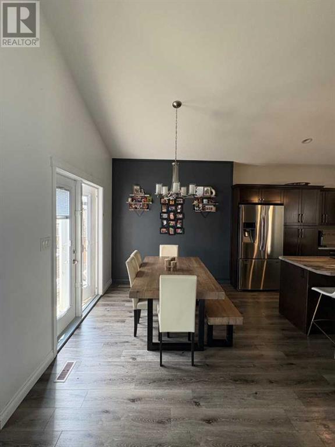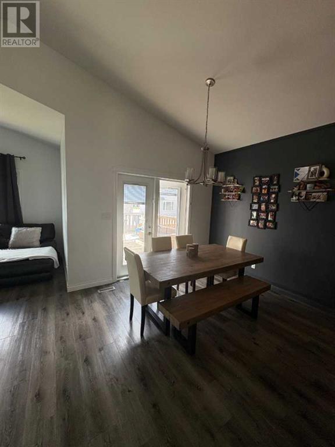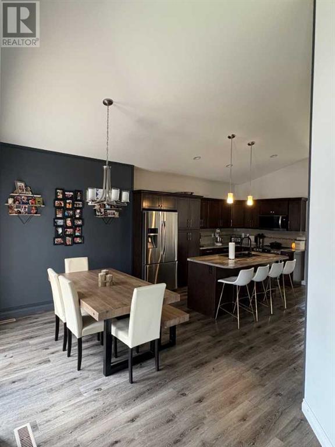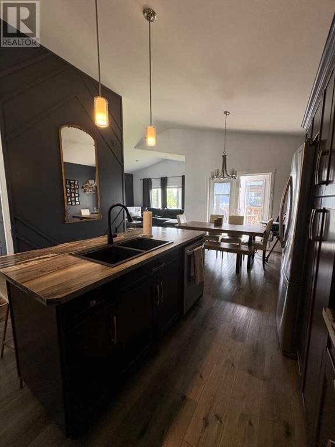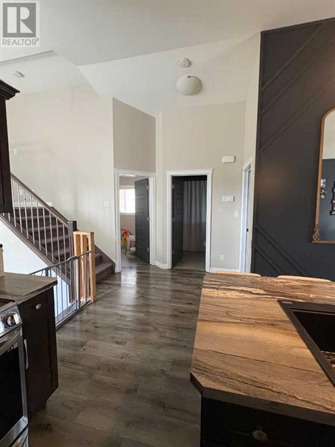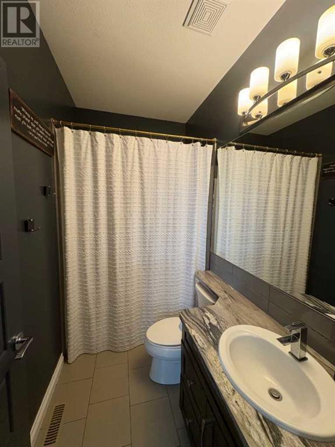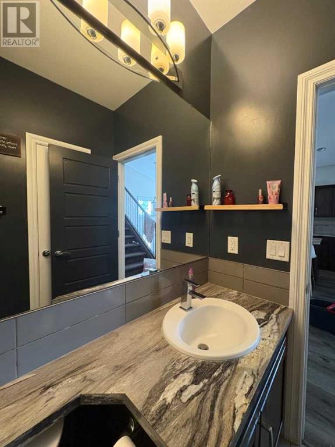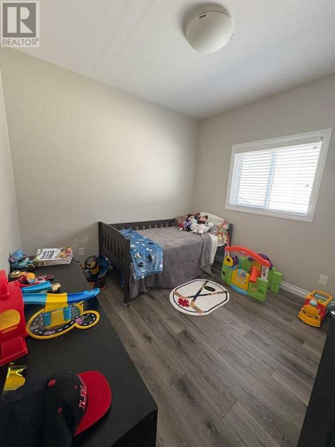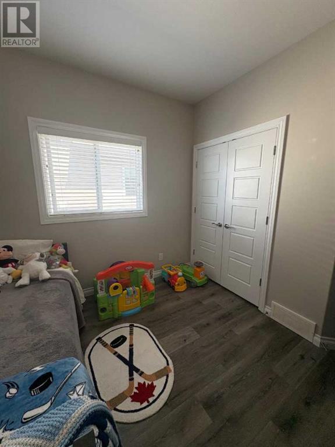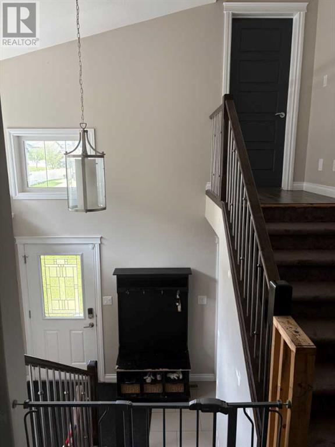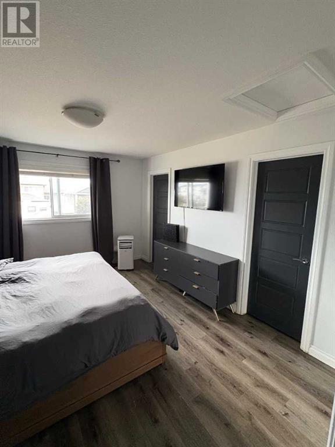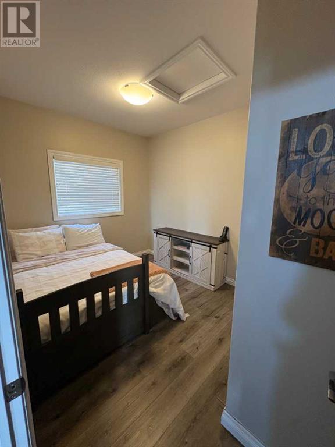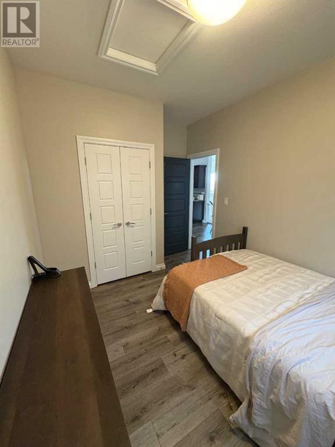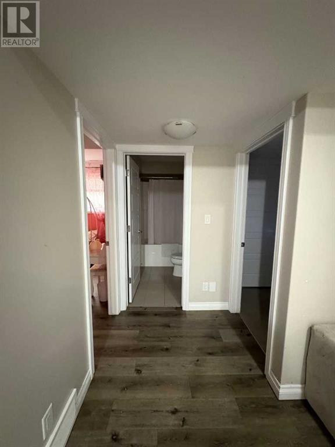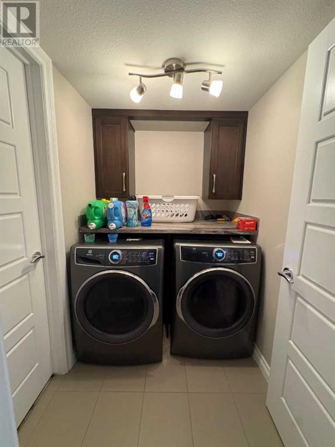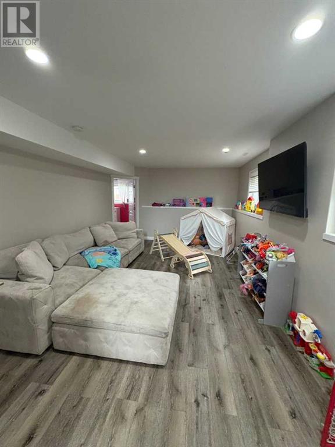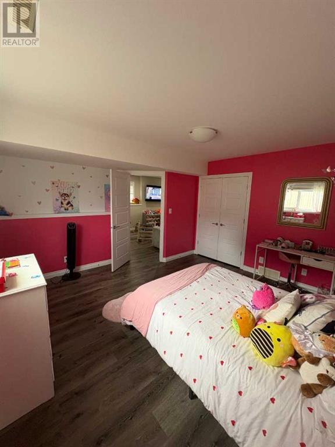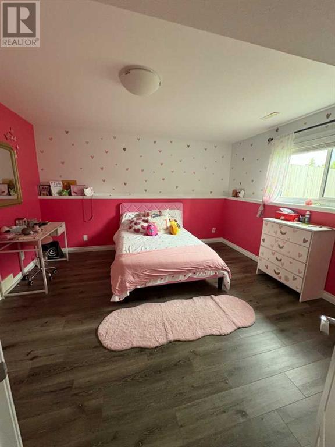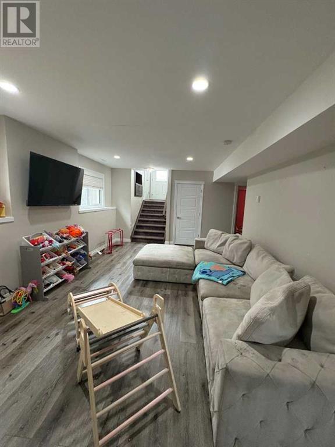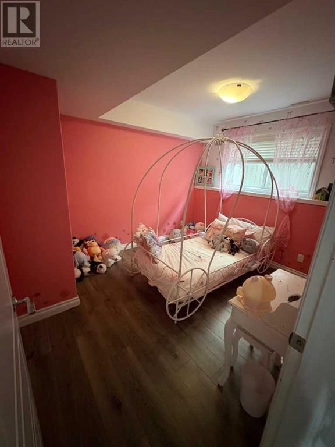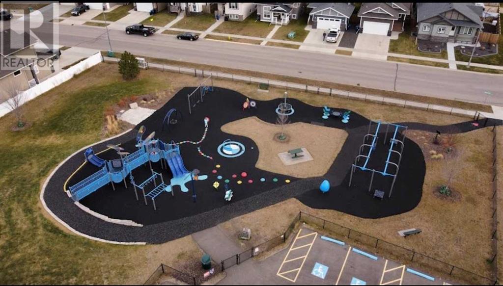5 Bedroom
3 Bathroom
1,281 ft2
3 Level
Window Air Conditioner, Wall Unit
Hot Water, In Floor Heating
$499,999
Click brochure link for more details. Welcome to your dream home! This stunning 5-bedroom, 3-bathroom residence offers a perfect blend of comfort, style, and convenience, making it an ideal choice for families and individuals alike.Key Features1. Spacious Living Areas Upon entering, you're greeted by a bright and airy open floor plan that seamlessly connects the living room, dining area, and kitchen. The expansive windows flood the space with natural light, creating a warm and inviting atmosphere.2. Modern Kitchen The gourmet kitchen is a chef's delight, featuring stainless steel appliances, ample counter space, and a large island perfect for meal prep or casual dining. It’s designed for both functionality and style, making cooking and entertaining a breeze.3. Luxurious Bedrooms With five generously-sized bedrooms, there’s plenty of room for everyone. The master bedroom is a true retreat, complete with an en-suite bathroom featuring a soaking tub, separate shower, and dual vanities. The additional bedrooms are versatile, perfect for family, guests, or even a home office.4. The three bathrooms are beautifully appointed with modern fixtures and finishes, providing both comfort and style for your daily routines.5. Attached Garage. The convenience of an attached garage offers ample storage and easy access to your home, keeping you sheltered from the elements while providing space for your vehicles and outdoor gear.6. Outdoor Oasis Step outside to your private backyard, perfect for summer barbecues or quiet evenings under the stars. The proximity to the nearby park adds an extra layer of appeal, providing plenty of opportunities for outdoor activities, walking trails, and playgrounds for children.7. Prime Location: Located in a friendly neighborhood, this home is close to schools, parks, Abby canter bike park, and dining options, ensuring you’re never far from essentials. The peaceful surroundings and community amenities make it a wonderful place to call home.This house offers not just a place to live, but a lifestyle filled with comfort, convenience with lots of storage, and community. (id:57810)
Property Details
|
MLS® Number
|
A2237045 |
|
Property Type
|
Single Family |
|
Community Name
|
Blackfalds - Other |
|
Amenities Near By
|
Playground, Schools, Shopping |
|
Features
|
See Remarks, No Animal Home, No Smoking Home, Gazebo |
|
Parking Space Total
|
4 |
|
Plan
|
1223896 |
|
Structure
|
See Remarks |
Building
|
Bathroom Total
|
3 |
|
Bedrooms Above Ground
|
3 |
|
Bedrooms Below Ground
|
2 |
|
Bedrooms Total
|
5 |
|
Appliances
|
Washer, Dishwasher, Stove, Dryer, Microwave |
|
Architectural Style
|
3 Level |
|
Basement Development
|
Finished |
|
Basement Type
|
Full (finished) |
|
Constructed Date
|
2013 |
|
Construction Material
|
Wood Frame |
|
Construction Style Attachment
|
Detached |
|
Cooling Type
|
Window Air Conditioner, Wall Unit |
|
Exterior Finish
|
Stone, Vinyl Siding |
|
Flooring Type
|
Carpeted, Hardwood |
|
Foundation Type
|
Poured Concrete |
|
Heating Fuel
|
Electric |
|
Heating Type
|
Hot Water, In Floor Heating |
|
Size Interior
|
1,281 Ft2 |
|
Total Finished Area
|
1280.7 Sqft |
|
Type
|
House |
Parking
Land
|
Acreage
|
No |
|
Fence Type
|
Fence |
|
Land Amenities
|
Playground, Schools, Shopping |
|
Size Frontage
|
12.8 M |
|
Size Irregular
|
431.07 |
|
Size Total
|
431.07 M2|4,051 - 7,250 Sqft |
|
Size Total Text
|
431.07 M2|4,051 - 7,250 Sqft |
|
Zoning Description
|
R1m |
Rooms
| Level |
Type |
Length |
Width |
Dimensions |
|
Basement |
Family Room |
|
|
20.92 Ft x 12.33 Ft |
|
Basement |
Bedroom |
|
|
13.42 Ft x 13.33 Ft |
|
Basement |
Laundry Room |
|
|
6.92 Ft x 4.92 Ft |
|
Basement |
Bedroom |
|
|
9.58 Ft x 9.33 Ft |
|
Basement |
4pc Bathroom |
|
|
Measurements not available |
|
Main Level |
Kitchen |
|
|
13.50 Ft x 13.50 Ft |
|
Main Level |
Bedroom |
|
|
9.92 Ft x 9.83 Ft |
|
Main Level |
4pc Bathroom |
|
|
Measurements not available |
|
Main Level |
Bedroom |
|
|
9.92 Ft x 8.92 Ft |
|
Main Level |
Dining Room |
|
|
10.58 Ft x 8.75 Ft |
|
Main Level |
Living Room |
|
|
14.42 Ft x 12.33 Ft |
|
Upper Level |
Primary Bedroom |
|
|
14.25 Ft x 11.75 Ft |
|
Upper Level |
3pc Bathroom |
|
|
Measurements not available |
https://www.realtor.ca/real-estate/28574665/4229-westbrook-road-blackfalds-blackfalds-other
