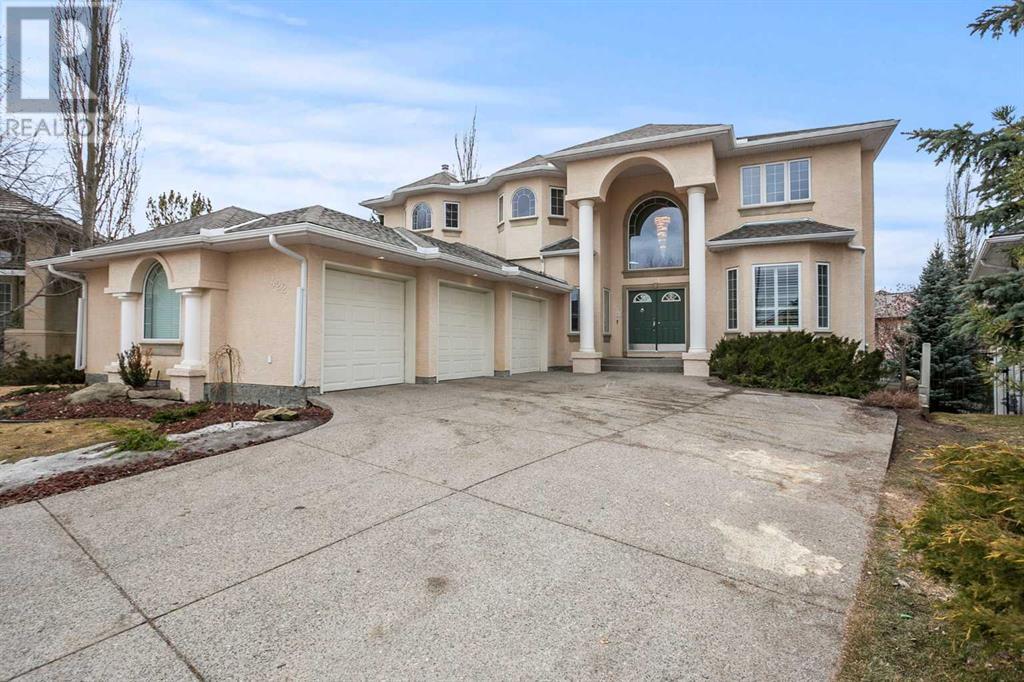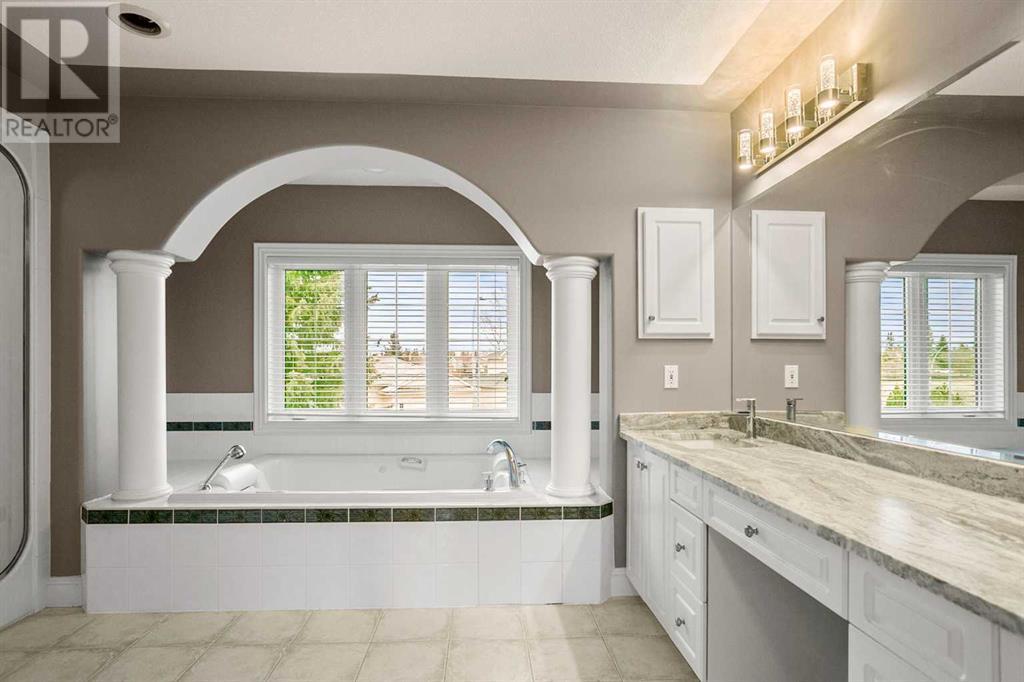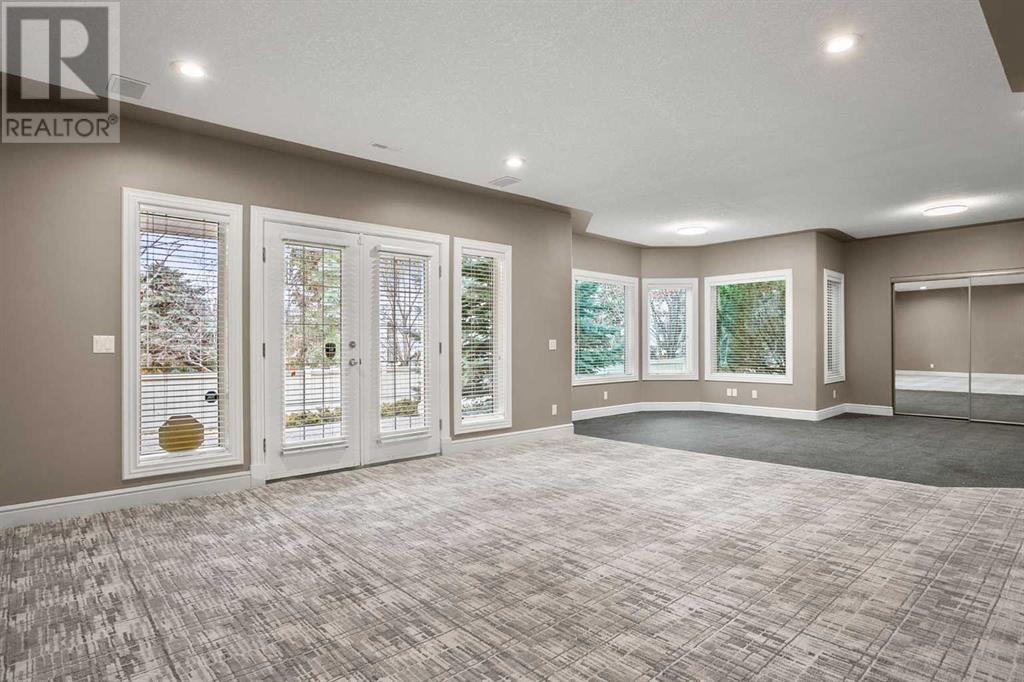4 Bedroom
5 Bathroom
3,191 ft2
Fireplace
Central Air Conditioning
Forced Air
$1,499,999
$100,000 PRICE REDUCTION!!! PRICED FOR IMMEDIATE SALE!!! AMAZING!!! is the only way to describe this gorgeous estate home located in the very desirable Canyon Meadows Estate neighborhood. Almost 5,000 sq. ft. of updated luxury on three levels. The moment you open the door, you are welcomed by a stunning open curved staircase, two story high ceilings and a modern open kitchen with a huge island for entertaining. Freshly finished hardwood floors, new granite countertops throughout with all new sinks and new fixtures, new air conditioning, new hot water tank, new toilets, all new quality appliances, new carpeting, new tasteful interior paint, new vanity lights, new pot lights, multiple interior stained glass doors, heated basement floors, a rare and desirable entrance directly into the basement from the garage, a fully heated triple garage, a new high quality asphalt roof with new gutters and all the Poly B piping has been replaced with new Pex piping. Your family and friends will be extremely impressed with the "WOW" factor of this turnkey move-in ready home. Priced sharp to sell quickly - nothing compares in this price range!!! (id:57810)
Property Details
|
MLS® Number
|
A2205672 |
|
Property Type
|
Single Family |
|
Neigbourhood
|
Canyon Meadows |
|
Community Name
|
Canyon Meadows |
|
Amenities Near By
|
Schools, Shopping |
|
Features
|
See Remarks, Pvc Window, French Door, Closet Organizers, No Animal Home, No Smoking Home, Gas Bbq Hookup |
|
Parking Space Total
|
3 |
|
Plan
|
9412399 |
|
Structure
|
Deck |
Building
|
Bathroom Total
|
5 |
|
Bedrooms Above Ground
|
2 |
|
Bedrooms Below Ground
|
2 |
|
Bedrooms Total
|
4 |
|
Appliances
|
Washer, Refrigerator, Water Softener, Cooktop - Gas, Dishwasher, Wine Fridge, Dryer, Microwave, Freezer, Garburator, Humidifier, Hood Fan, See Remarks, Window Coverings, Garage Door Opener |
|
Basement Development
|
Finished |
|
Basement Features
|
Walk Out |
|
Basement Type
|
See Remarks (finished) |
|
Constructed Date
|
1997 |
|
Construction Material
|
Wood Frame |
|
Construction Style Attachment
|
Detached |
|
Cooling Type
|
Central Air Conditioning |
|
Exterior Finish
|
See Remarks |
|
Fireplace Present
|
Yes |
|
Fireplace Total
|
1 |
|
Flooring Type
|
Carpeted, Ceramic Tile, Hardwood, Linoleum, Other |
|
Foundation Type
|
Poured Concrete |
|
Half Bath Total
|
1 |
|
Heating Type
|
Forced Air |
|
Stories Total
|
2 |
|
Size Interior
|
3,191 Ft2 |
|
Total Finished Area
|
3191 Sqft |
|
Type
|
House |
Parking
Land
|
Acreage
|
No |
|
Fence Type
|
Fence |
|
Land Amenities
|
Schools, Shopping |
|
Size Depth
|
36.9 M |
|
Size Frontage
|
13.52 M |
|
Size Irregular
|
831.00 |
|
Size Total
|
831 M2|7,251 - 10,889 Sqft |
|
Size Total Text
|
831 M2|7,251 - 10,889 Sqft |
|
Zoning Description
|
R-cg |
Rooms
| Level |
Type |
Length |
Width |
Dimensions |
|
Second Level |
5pc Bathroom |
|
|
10.33 Ft x 7.42 Ft |
|
Second Level |
5pc Bathroom |
|
|
13.92 Ft x 12.50 Ft |
|
Second Level |
Bedroom |
|
|
13.58 Ft x 15.17 Ft |
|
Second Level |
Bedroom |
|
|
13.17 Ft x 14.92 Ft |
|
Second Level |
Loft |
|
|
12.75 Ft x 9.42 Ft |
|
Basement |
3pc Bathroom |
|
|
9.58 Ft x 7.58 Ft |
|
Basement |
Bedroom |
|
|
14.25 Ft x 13.00 Ft |
|
Basement |
Bedroom |
|
|
14.75 Ft x 11.25 Ft |
|
Basement |
Laundry Room |
|
|
26.08 Ft x 13.75 Ft |
|
Basement |
Office |
|
|
14.92 Ft x 12.92 Ft |
|
Basement |
Recreational, Games Room |
|
|
32.58 Ft x 20.58 Ft |
|
Basement |
Furnace |
|
|
10.50 Ft x 9.50 Ft |
|
Main Level |
2pc Bathroom |
|
|
5.33 Ft x 4.83 Ft |
|
Main Level |
3pc Bathroom |
|
|
5.00 Ft x 9.17 Ft |
|
Main Level |
Breakfast |
|
|
10.67 Ft x 8.00 Ft |
|
Main Level |
Dining Room |
|
|
13.67 Ft x 16.50 Ft |
|
Main Level |
Kitchen |
|
|
13.58 Ft x 19.08 Ft |
|
Main Level |
Laundry Room |
|
|
14.33 Ft x 10.08 Ft |
|
Main Level |
Living Room |
|
|
21.83 Ft x 17.67 Ft |
|
Main Level |
Other |
|
|
9.17 Ft x 12.42 Ft |
|
Main Level |
Office |
|
|
12.17 Ft x 14.33 Ft |
https://www.realtor.ca/real-estate/28084548/422-candle-place-sw-calgary-canyon-meadows










































