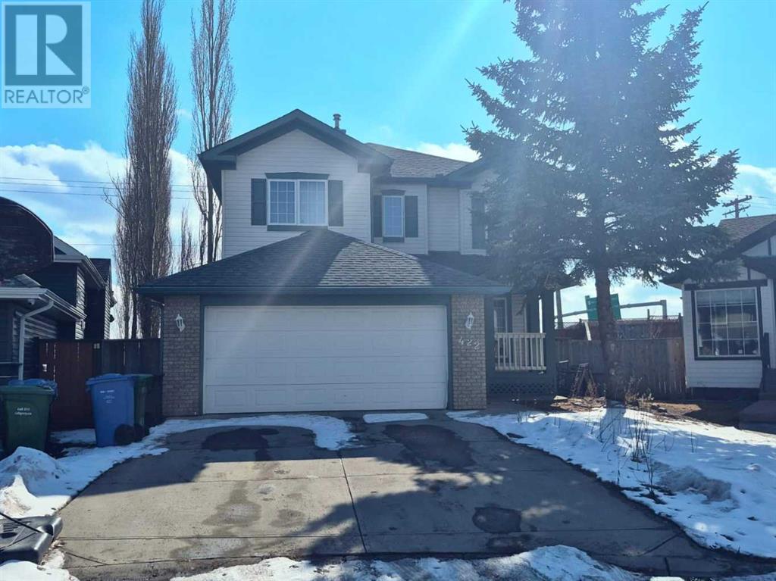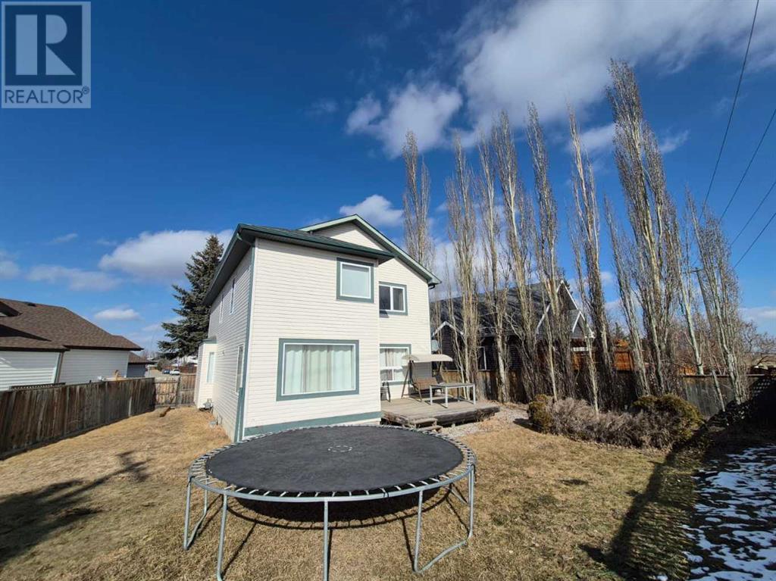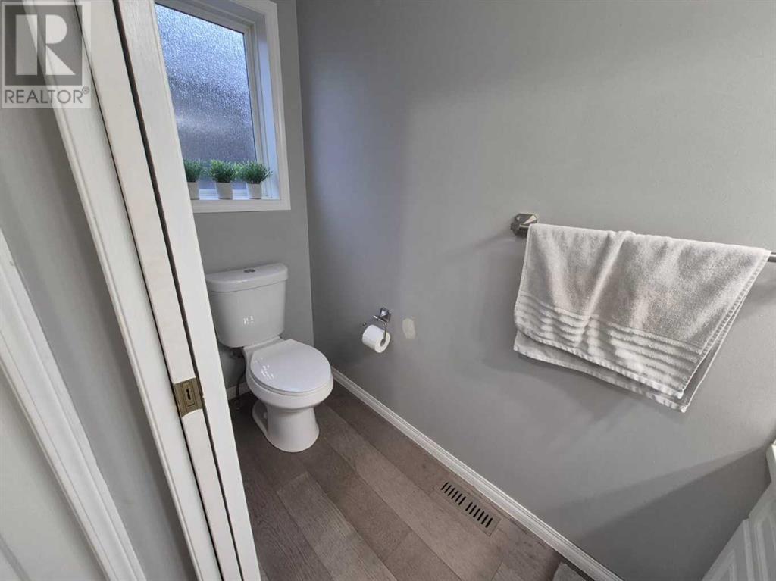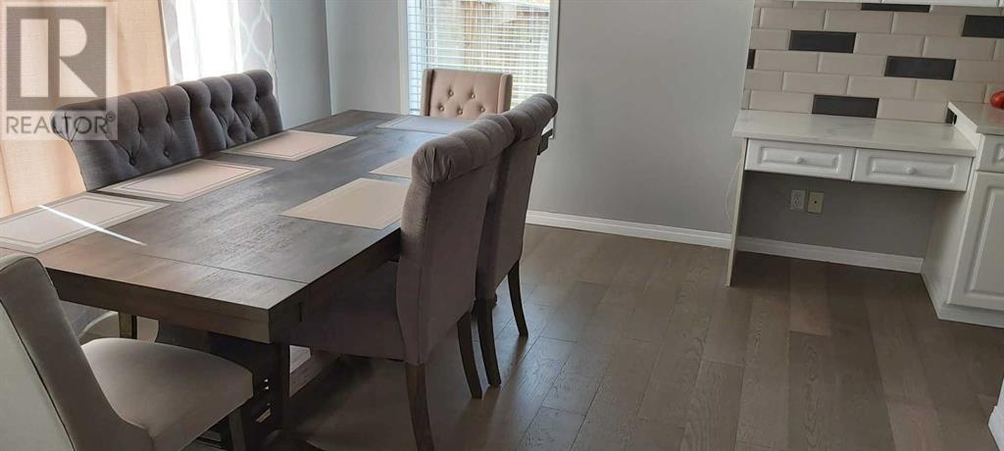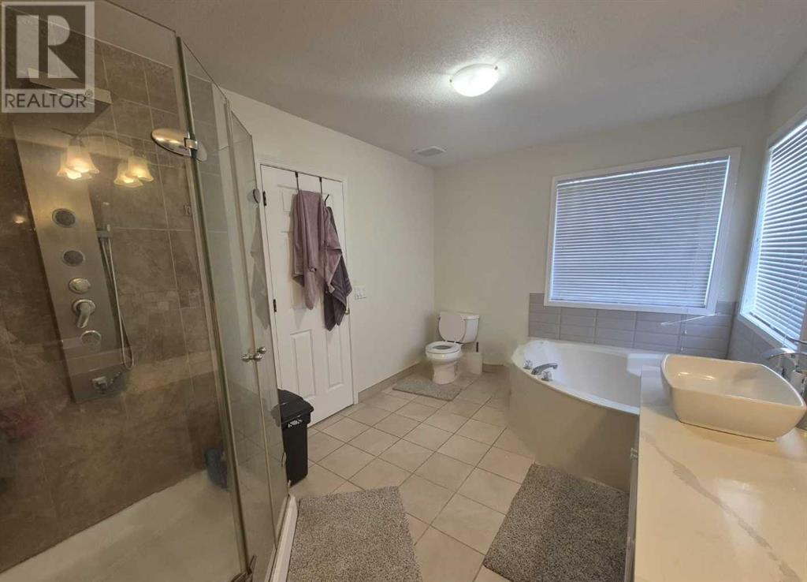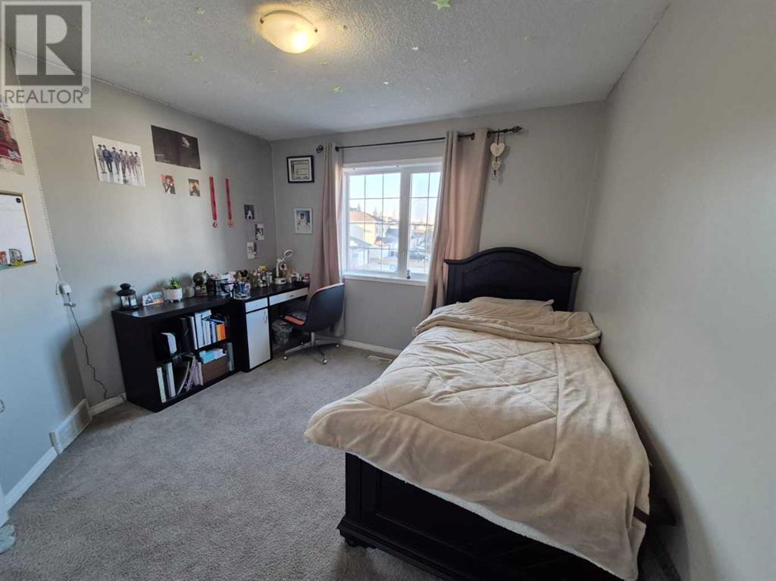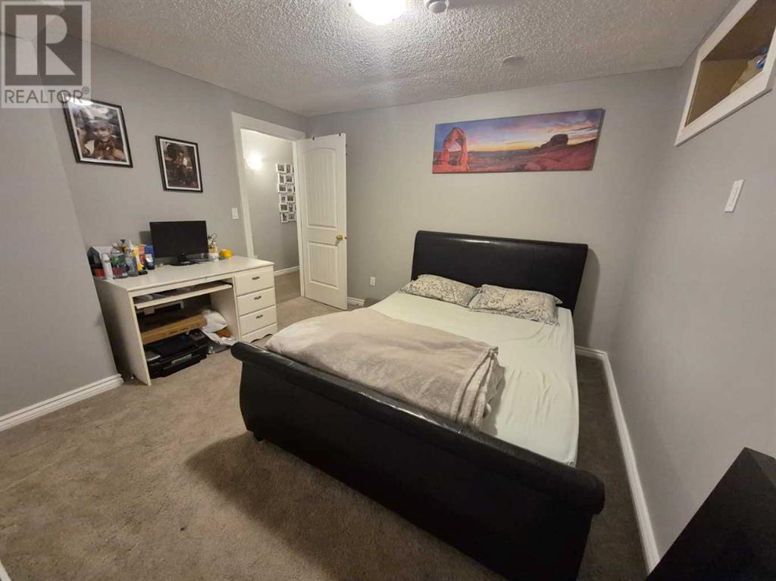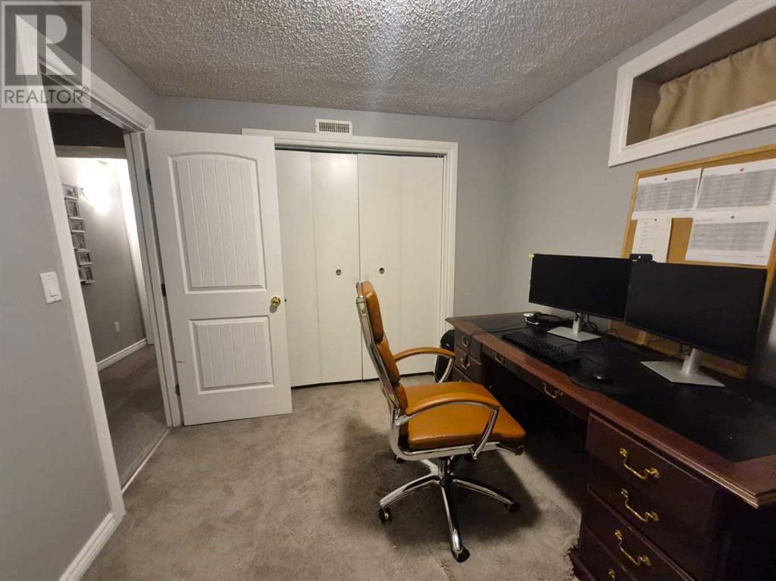4 Bedroom
4 Bathroom
2,232 ft2
Fireplace
Central Air Conditioning
Other, Hot Water
$809,000
Tucked away in a peaceful cul-de-sac at the back of Bridlewood, 422 Bridlecreek Green SW is set on a large, pie-shaped lot, offering a private and tranquil atmosphere. The main floor features two spacious living areas and a sunny breakfast nook with views of the south-facing backyard – an ideal spot for enjoying morning coffee or evening relaxation. The kitchen is designed for both functionality and style, with modern stainless steel appliances, ample counter space, and a convenient corner pantry.Upstairs, you'll find 4 well-sized bedrooms, including a master suite with a soaker tub, a separate shower, and a walk-in closet. The fully developed basement offers additional living space, including two rooms with smaller windows, as well as a media room and a rec room – perfect for family entertainment.The double attached, heated garage opens directly into the quiet cul-de-sac, adding both comfort and convenience. This home is a fantastic choice for families seeking a spacious and peaceful retreat in Bridlewood. (id:57810)
Property Details
|
MLS® Number
|
A2198774 |
|
Property Type
|
Single Family |
|
Neigbourhood
|
Bridlewood |
|
Community Name
|
Bridlewood |
|
Amenities Near By
|
Park, Playground, Schools, Shopping |
|
Features
|
Cul-de-sac, French Door, Closet Organizers, Gas Bbq Hookup |
|
Parking Space Total
|
4 |
|
Plan
|
9712089 |
|
Structure
|
Deck |
Building
|
Bathroom Total
|
4 |
|
Bedrooms Above Ground
|
4 |
|
Bedrooms Total
|
4 |
|
Appliances
|
Refrigerator, Oven - Electric, Dishwasher, Stove, Microwave, Freezer, Microwave Range Hood Combo, Garage Door Opener, Washer & Dryer |
|
Basement Development
|
Finished |
|
Basement Type
|
Full (finished) |
|
Constructed Date
|
1998 |
|
Construction Material
|
Wood Frame |
|
Construction Style Attachment
|
Detached |
|
Cooling Type
|
Central Air Conditioning |
|
Exterior Finish
|
Brick, Vinyl Siding |
|
Fire Protection
|
Smoke Detectors |
|
Fireplace Present
|
Yes |
|
Fireplace Total
|
1 |
|
Flooring Type
|
Carpeted, Hardwood, Tile |
|
Foundation Type
|
Poured Concrete |
|
Half Bath Total
|
1 |
|
Heating Fuel
|
Electric |
|
Heating Type
|
Other, Hot Water |
|
Stories Total
|
2 |
|
Size Interior
|
2,232 Ft2 |
|
Total Finished Area
|
2232.29 Sqft |
|
Type
|
House |
|
Utility Water
|
Municipal Water |
Parking
|
Attached Garage
|
2 |
|
Garage
|
|
|
Heated Garage
|
|
Land
|
Acreage
|
No |
|
Fence Type
|
Fence |
|
Land Amenities
|
Park, Playground, Schools, Shopping |
|
Size Frontage
|
2.21 M |
|
Size Irregular
|
6469.00 |
|
Size Total
|
6469 Sqft|4,051 - 7,250 Sqft |
|
Size Total Text
|
6469 Sqft|4,051 - 7,250 Sqft |
|
Zoning Description
|
R-1 |
Rooms
| Level |
Type |
Length |
Width |
Dimensions |
|
Second Level |
Other |
|
|
5.42 Ft x 5.17 Ft |
|
Second Level |
Primary Bedroom |
|
|
17.17 Ft x 13.25 Ft |
|
Second Level |
5pc Bathroom |
|
|
13.00 Ft x 8.83 Ft |
|
Second Level |
Bedroom |
|
|
10.67 Ft x 9.83 Ft |
|
Second Level |
Bedroom |
|
|
11.00 Ft x 11.00 Ft |
|
Second Level |
Bedroom |
|
|
14.00 Ft x 13.33 Ft |
|
Second Level |
4pc Bathroom |
|
|
9.00 Ft x 5.00 Ft |
|
Basement |
Media |
|
|
11.75 Ft x 11.17 Ft |
|
Basement |
Recreational, Games Room |
|
|
17.00 Ft x 9.58 Ft |
|
Basement |
Den |
|
|
11.67 Ft x 10.75 Ft |
|
Basement |
Den |
|
|
11.17 Ft x 9.00 Ft |
|
Basement |
Other |
|
|
9.75 Ft x 9.25 Ft |
|
Basement |
3pc Bathroom |
|
|
13.58 Ft x 5.67 Ft |
|
Main Level |
Kitchen |
|
|
16.42 Ft x 13.00 Ft |
|
Main Level |
Dining Room |
|
|
13.00 Ft x 7.08 Ft |
|
Main Level |
Living Room |
|
|
14.08 Ft x 13.42 Ft |
|
Main Level |
Family Room |
|
|
14.50 Ft x 12.58 Ft |
|
Main Level |
Laundry Room |
|
|
5.92 Ft x 3.25 Ft |
|
Main Level |
2pc Bathroom |
|
|
8.42 Ft x 3.00 Ft |
https://www.realtor.ca/real-estate/28049694/422-bridlecreek-green-sw-calgary-bridlewood
