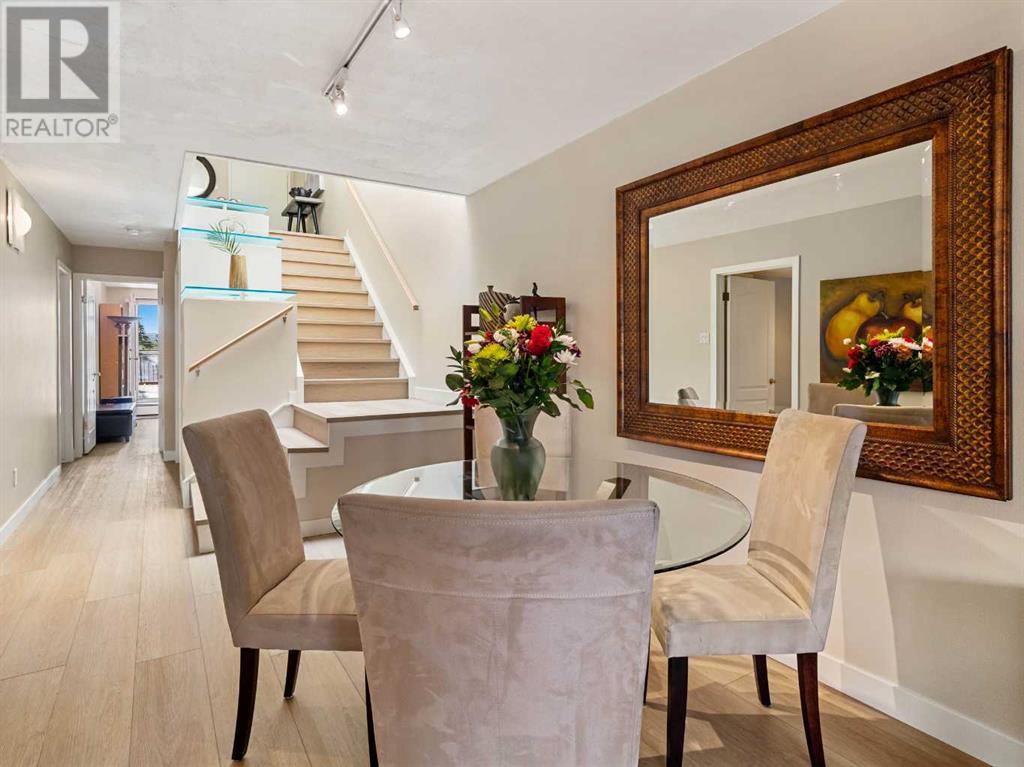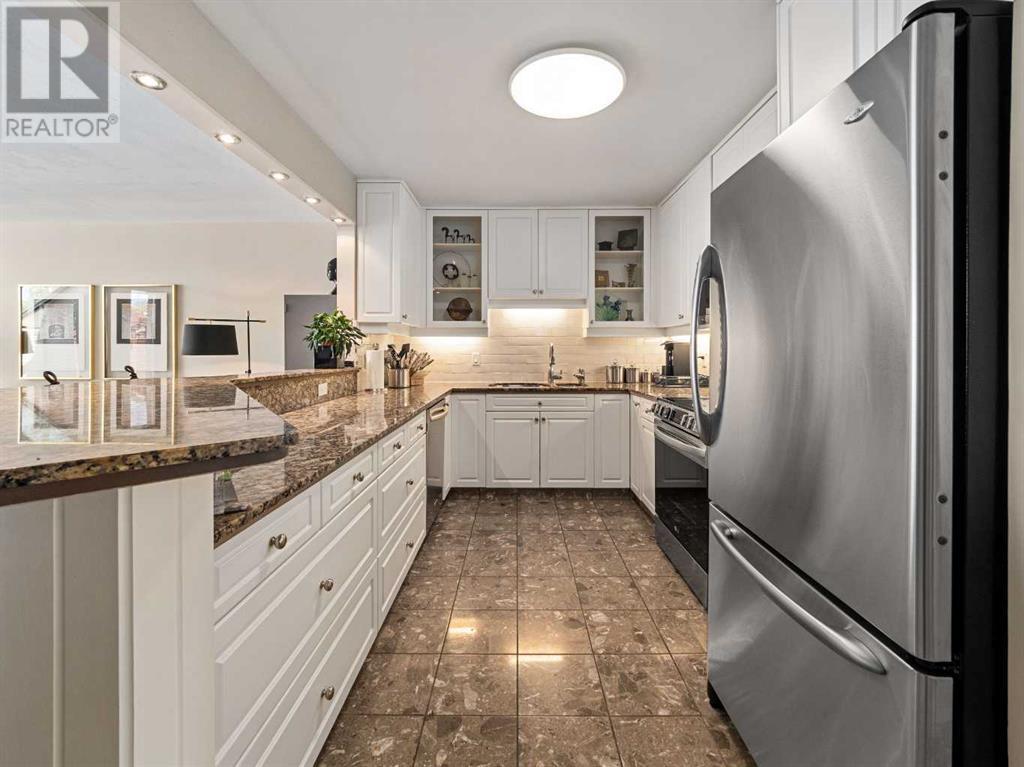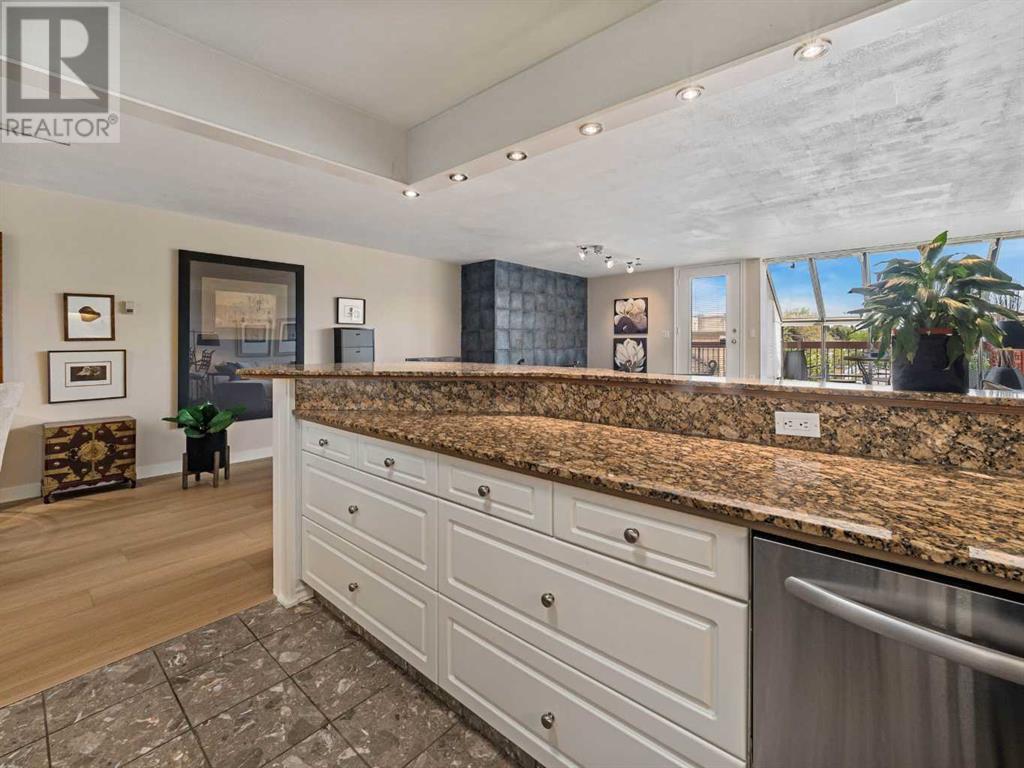422, 1505 8 Avenue Nw Calgary, Alberta T2N 4N7
$499,000Maintenance, Heat, Insurance, Parking, Property Management, Sewer, Water
$805.82 Monthly
Maintenance, Heat, Insurance, Parking, Property Management, Sewer, Water
$805.82 MonthlyBright, spacious with sweeping city skyline views and a trendy location, this impressive Executive apartment is a must see! Enjoy the large atrium windows with generous outdoor spaces (an East deck - 23'4" x 12) in addition to a huge ( 22'4" x 20'9" - West patio) for summer enjoyment and casual yet gracious entertaining. New Luxury Vinyl Plank flooring, Baseboards and trim, showcase the marble flooring in both the front entrance, kitchen and bathrooms while the new LG stainless steel stove invites culinary magic. Conveniently located in the heart of Kensington with easy walking access to Riley Park, restaurants, bistros, shops, theatres and fitness facilities (Pilates and a Yoga studio so close). Luxurious and generously sized rooms with an impressive, raised entrance and single level living below. Experience this unique, one of a kind building and condo - an expansive backdrop for your maintenance free lifestyle! (id:57810)
Property Details
| MLS® Number | A2136434 |
| Property Type | Single Family |
| Community Name | Hillhurst |
| Community Features | Pets Allowed With Restrictions |
| Features | Elevator, No Animal Home, No Smoking Home, Parking |
| Parking Space Total | 1 |
| Plan | 8111330 |
Building
| Bathroom Total | 2 |
| Bedrooms Above Ground | 2 |
| Bedrooms Total | 2 |
| Appliances | Refrigerator, Dishwasher, Stove, Microwave Range Hood Combo, Window Coverings, Garage Door Opener, Washer & Dryer |
| Architectural Style | Low Rise |
| Constructed Date | 1980 |
| Construction Material | Poured Concrete |
| Construction Style Attachment | Attached |
| Cooling Type | See Remarks |
| Exterior Finish | Brick, Concrete |
| Fireplace Present | Yes |
| Fireplace Total | 1 |
| Flooring Type | Marble, Vinyl Plank |
| Heating Fuel | Natural Gas |
| Heating Type | Baseboard Heaters |
| Stories Total | 5 |
| Size Interior | 1634.69 Sqft |
| Total Finished Area | 1634.69 Sqft |
| Type | Apartment |
Parking
| Underground |
Land
| Acreage | No |
| Size Total Text | Unknown |
| Zoning Description | Dc (pre 1p2007) |
Rooms
| Level | Type | Length | Width | Dimensions |
|---|---|---|---|---|
| Fourth Level | Foyer | 7.67 Ft x 11.58 Ft | ||
| Fourth Level | Storage | 7.75 Ft x 6.00 Ft | ||
| Main Level | Dining Room | 9.58 Ft x 16.00 Ft | ||
| Main Level | Kitchen | 11.67 Ft x 9.42 Ft | ||
| Main Level | Living Room | 21.75 Ft x 18.33 Ft | ||
| Main Level | Sunroom | 9.33 Ft x 4.67 Ft | ||
| Main Level | Laundry Room | 5.33 Ft x 2.67 Ft | ||
| Main Level | 4pc Bathroom | 5.50 Ft x 8.58 Ft | ||
| Main Level | Storage | 5.92 Ft x 7.08 Ft | ||
| Main Level | Primary Bedroom | 11.83 Ft x 15.83 Ft | ||
| Main Level | Bedroom | 9.50 Ft x 15.08 Ft | ||
| Main Level | 4pc Bathroom | 5.92 Ft x 10.92 Ft |
https://www.realtor.ca/real-estate/26963277/422-1505-8-avenue-nw-calgary-hillhurst
Interested?
Contact us for more information







































