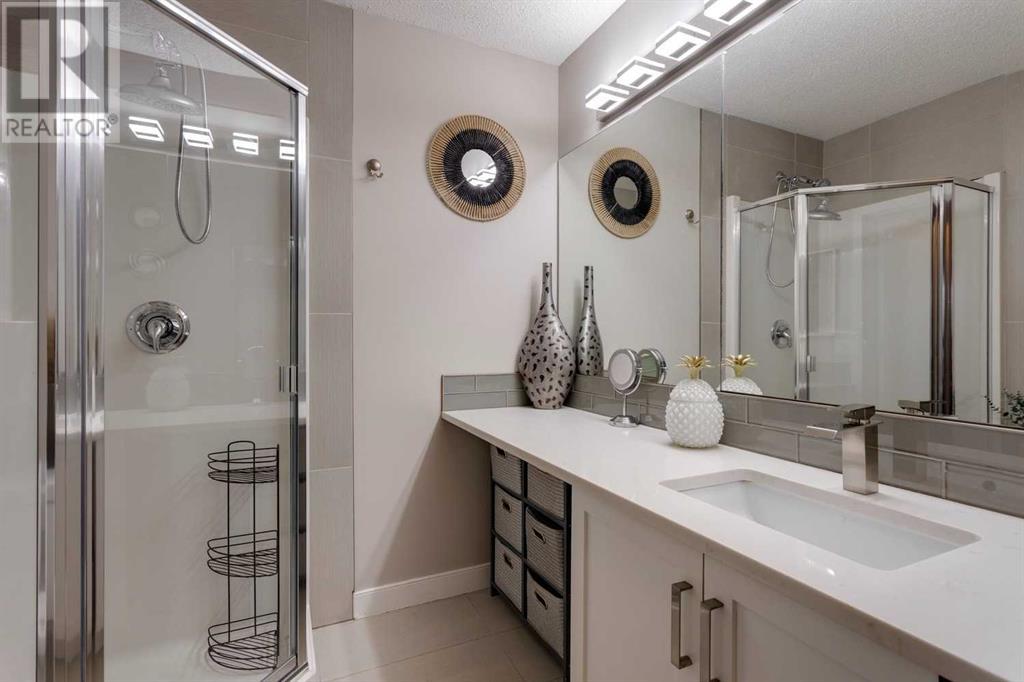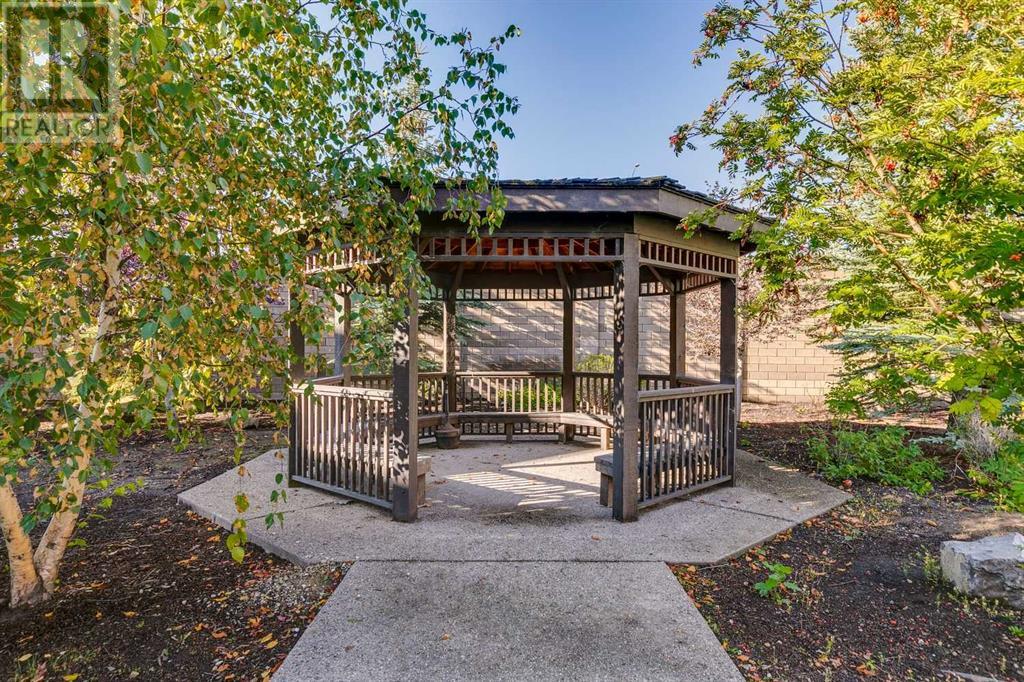4212, 5605 Henwood Street Sw Calgary, Alberta T3E 7R2
$405,000Maintenance, Condominium Amenities, Common Area Maintenance, Electricity, Heat, Insurance, Interior Maintenance, Ground Maintenance, Parking, Property Management, Reserve Fund Contributions, Sewer, Waste Removal, Water
$657.78 Monthly
Maintenance, Condominium Amenities, Common Area Maintenance, Electricity, Heat, Insurance, Interior Maintenance, Ground Maintenance, Parking, Property Management, Reserve Fund Contributions, Sewer, Waste Removal, Water
$657.78 MonthlyRenovated and well cared for TOP FLOOR CORNER unit in Gateway Garrison Green. This owner occupied 2 bedroom 2 full bathroom + DEN unit boasts: 9-foot ceilings, CONCRETE CONSTRUCTION, in floor radiant heat, high-end upgrades including: kitchen & both bathrooms, all flooring, custom window coverings, all lighting, appliances (including a Bosch dishwasher, and a 3-door LG fridge with water/ice), and upgraded flooring throughout. The beautiful Kitchen has been fully renovated with newer QUARTZ countertops, backsplash, sink, and faucet. A newer stacking washer/dryer is conveniently located in the unit. A generous balcony faces the inner courtyard and includes a gas hookup for those summer BBQ's. There is a secure storage locker located at the end of the titled underground parking stall (#273). This complex includes: a FULL gym, 44 underground guest parking stalls, an on-site manager, 2 guest suites, a large party/social room, and lush outside common areas. Condo fees include all utilities. (id:57810)
Property Details
| MLS® Number | A2202409 |
| Property Type | Single Family |
| Neigbourhood | Garrison Green |
| Community Name | Garrison Green |
| Amenities Near By | Park |
| Community Features | Pets Allowed, Pets Allowed With Restrictions |
| Features | Elevator, Pvc Window, No Animal Home, No Smoking Home, Gazebo, Guest Suite, Gas Bbq Hookup, Parking, Visitable |
| Parking Space Total | 1 |
| Plan | 0610287 |
Building
| Bathroom Total | 2 |
| Bedrooms Above Ground | 2 |
| Bedrooms Total | 2 |
| Amenities | Clubhouse, Exercise Centre, Guest Suite, Party Room |
| Appliances | Refrigerator, Dishwasher, Stove, Microwave Range Hood Combo, Window Coverings, Garage Door Opener, Washer/dryer Stack-up |
| Architectural Style | Bungalow |
| Constructed Date | 2006 |
| Construction Material | Poured Concrete |
| Construction Style Attachment | Attached |
| Cooling Type | None |
| Exterior Finish | Brick, Concrete, See Remarks |
| Fire Protection | Smoke Detectors, Full Sprinkler System |
| Flooring Type | Ceramic Tile, Hardwood |
| Foundation Type | Poured Concrete |
| Heating Fuel | Natural Gas |
| Heating Type | In Floor Heating |
| Stories Total | 1 |
| Size Interior | 876 Ft2 |
| Total Finished Area | 876 Sqft |
| Type | Apartment |
Parking
| Garage | |
| Heated Garage | |
| Underground |
Land
| Acreage | No |
| Fence Type | Fence |
| Land Amenities | Park |
| Landscape Features | Fruit Trees |
| Size Total Text | Unknown |
| Zoning Description | M-c2 |
Rooms
| Level | Type | Length | Width | Dimensions |
|---|---|---|---|---|
| Main Level | Kitchen | 11.75 Ft x 10.83 Ft | ||
| Main Level | Living Room | 18.25 Ft x 11.17 Ft | ||
| Main Level | Primary Bedroom | 11.83 Ft x 9.92 Ft | ||
| Main Level | Bedroom | 11.08 Ft x 10.33 Ft | ||
| Main Level | Den | 10.08 Ft x 6.75 Ft | ||
| Main Level | 4pc Bathroom | 8.17 Ft x 4.75 Ft | ||
| Main Level | 3pc Bathroom | 6.58 Ft x 6.08 Ft |
https://www.realtor.ca/real-estate/28047212/4212-5605-henwood-street-sw-calgary-garrison-green
Contact Us
Contact us for more information





































