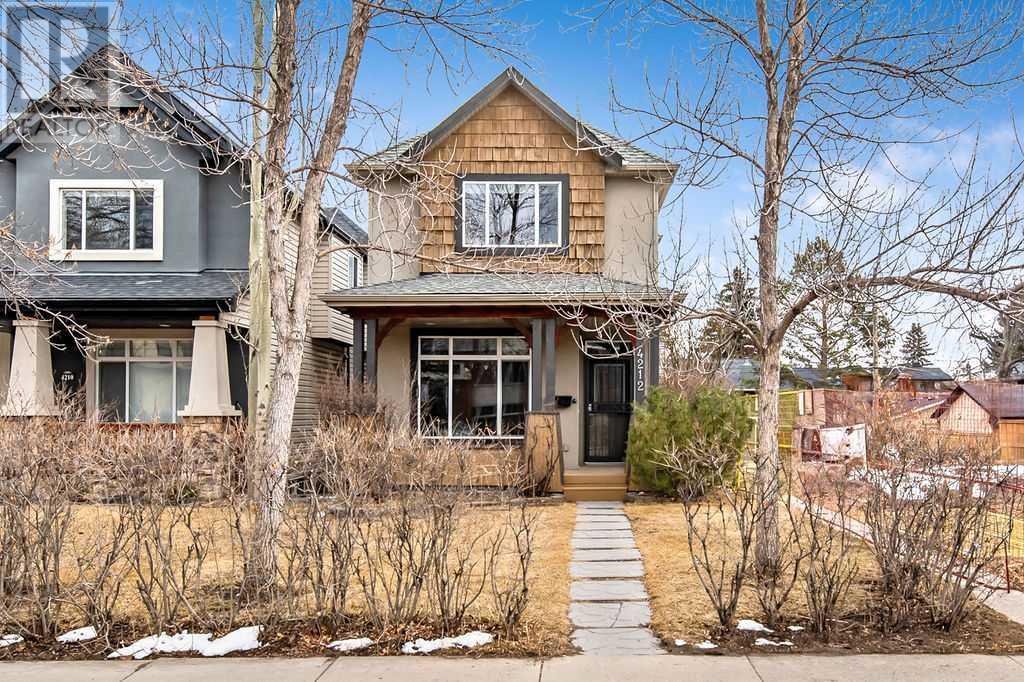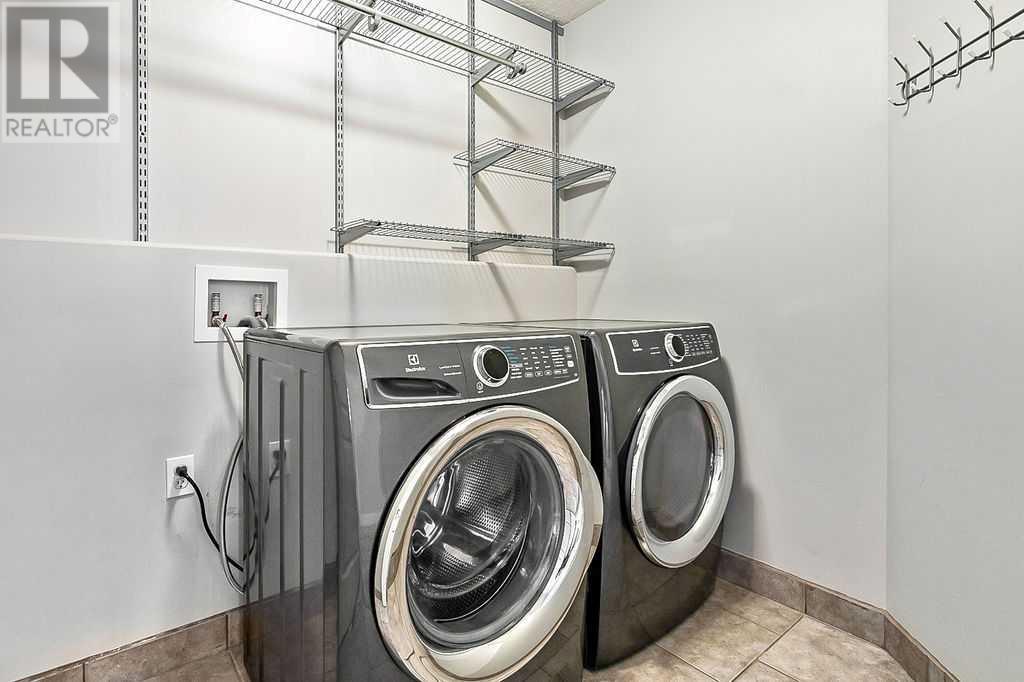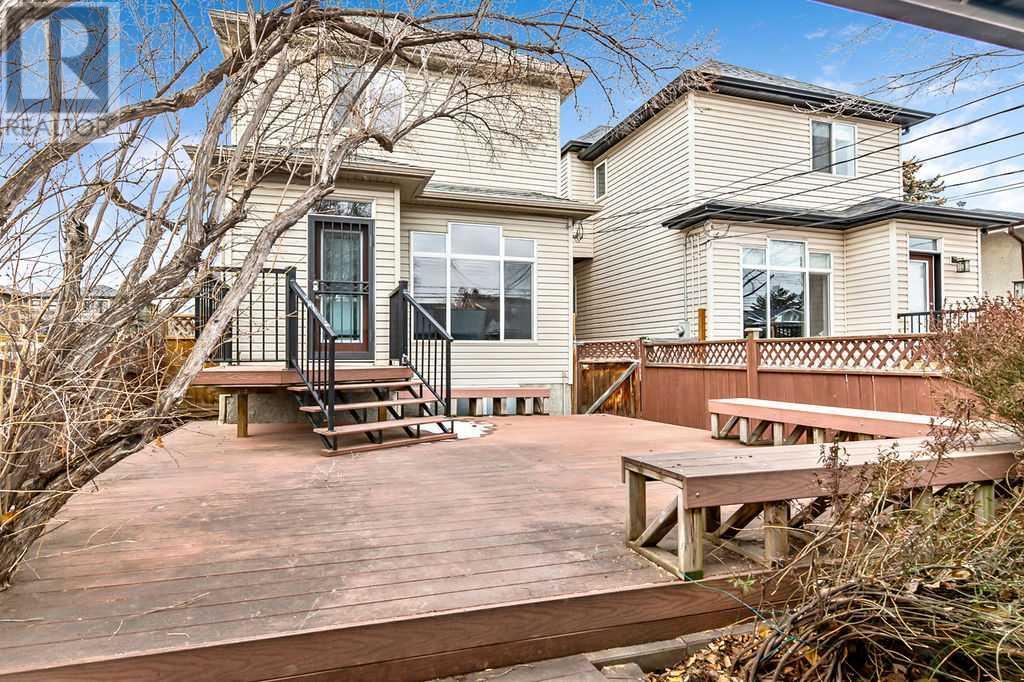4 Bedroom
4 Bathroom
1,755 ft2
Fireplace
Central Air Conditioning
Forced Air
Landscaped
$975,000
MOVE IN READY! FULLY FINISHED 4 BEDROOM plus 3.5 bath beautifully updated detached home in the heart of Altadore, offering over 2300 sq ft of thoughtfully designed living space. From the moment you step inside, you’ll be captivated by the sun-filled open-concept layout, elegant spiral staircase, and gorgeous new flooring on the main level. The spacious living room flows seamlessly into a versatile flex space with built-in features, creating the perfect blend of style and functionality. The bright and inviting kitchen offers plenty of storage, newer appliances, and an abundance of natural light, making it an ideal space for both everyday living and entertaining.Loads of NATURAL LIGHT,SKYLIGHTS upstairs to bring in the SUNSHINE! Upstairs, you’ll find spacious bedrooms, each with walk-in closets, providing ample storage for every member of the family. The primary suite is a true retreat, boasting vaulted ceilings, two custom closets complete with plenty of storage and clothes-hanging space, and a WOW renovated spa-inspired ensuite featuring heated floors, dual sinks, a walk-in shower, and stunning finishes. Convenience is key, with a dedicated laundry room on the upper level. The fully finished basement adds even more living space with a large bedroom featuring deep windows that bring in plenty of natural light, an additional family room perfect for movie nights or a playroom, a beautifully finished bathroom with infloor heat, and a built-in desk—ideal for homework or working from home. Generous storage throughout ensures everything has its place. The east-facing backyard is a peaceful oasis, complete with a durable Trex deck, perfect for morning coffee or summer gatherings. The double garage is well-equipped with a wall organization system and features a newer roof for added peace of mind. With recent updates including a newer furnace, hot water tank, and the installation of air conditioning, this home is truly move-in ready. Located just steps from River Park, top- rated schools, and all the amenities Altadore has to offer, this is a rare opportunity to own a well-loved and meticulously maintained home in one of Calgary’s most sought-after neighborhoods. Walkable to everywhere and lots of parking with no restrictions! Footsteps to the Off leash, endless pathways and great coffee shops! (id:57810)
Property Details
|
MLS® Number
|
A2202032 |
|
Property Type
|
Single Family |
|
Neigbourhood
|
Altadore |
|
Community Name
|
Altadore |
|
Amenities Near By
|
Playground, Schools, Shopping |
|
Features
|
Back Lane |
|
Parking Space Total
|
2 |
|
Plan
|
1835ah |
|
Structure
|
Deck |
Building
|
Bathroom Total
|
4 |
|
Bedrooms Above Ground
|
3 |
|
Bedrooms Below Ground
|
1 |
|
Bedrooms Total
|
4 |
|
Appliances
|
Washer, Refrigerator, Water Softener, Gas Stove(s), Dishwasher, Dryer, Freezer, Hood Fan, Garage Door Opener |
|
Basement Development
|
Finished |
|
Basement Type
|
Full (finished) |
|
Constructed Date
|
2000 |
|
Construction Material
|
Wood Frame |
|
Construction Style Attachment
|
Detached |
|
Cooling Type
|
Central Air Conditioning |
|
Exterior Finish
|
Stucco, Wood Siding |
|
Fireplace Present
|
Yes |
|
Fireplace Total
|
1 |
|
Flooring Type
|
Carpeted, Hardwood |
|
Foundation Type
|
Poured Concrete |
|
Half Bath Total
|
1 |
|
Heating Type
|
Forced Air |
|
Stories Total
|
2 |
|
Size Interior
|
1,755 Ft2 |
|
Total Finished Area
|
1754.87 Sqft |
|
Type
|
House |
Parking
Land
|
Acreage
|
No |
|
Fence Type
|
Fence |
|
Land Amenities
|
Playground, Schools, Shopping |
|
Landscape Features
|
Landscaped |
|
Size Frontage
|
7.61 M |
|
Size Irregular
|
289.00 |
|
Size Total
|
289 M2|0-4,050 Sqft |
|
Size Total Text
|
289 M2|0-4,050 Sqft |
|
Zoning Description
|
R-cg |
Rooms
| Level |
Type |
Length |
Width |
Dimensions |
|
Lower Level |
3pc Bathroom |
|
|
5.83 Ft x 8.75 Ft |
|
Lower Level |
Recreational, Games Room |
|
|
12.50 Ft x 14.83 Ft |
|
Lower Level |
Bedroom |
|
|
10.58 Ft x 10.58 Ft |
|
Main Level |
Living Room |
|
|
11.42 Ft x 11.58 Ft |
|
Main Level |
Kitchen |
|
|
8.67 Ft x 13.42 Ft |
|
Main Level |
Dining Room |
|
|
9.75 Ft x 12.00 Ft |
|
Main Level |
Family Room |
|
|
13.08 Ft x 13.75 Ft |
|
Main Level |
Other |
|
|
5.25 Ft x 6.00 Ft |
|
Main Level |
2pc Bathroom |
|
|
5.00 Ft x 5.42 Ft |
|
Upper Level |
Primary Bedroom |
|
|
12.42 Ft x 13.17 Ft |
|
Upper Level |
Bedroom |
|
|
10.08 Ft x 12.17 Ft |
|
Upper Level |
Bedroom |
|
|
10.25 Ft x 11.00 Ft |
|
Upper Level |
4pc Bathroom |
|
|
4.92 Ft x 8.00 Ft |
|
Upper Level |
4pc Bathroom |
|
|
6.33 Ft x 8.08 Ft |
https://www.realtor.ca/real-estate/28021262/4212-16-street-sw-calgary-altadore





















































