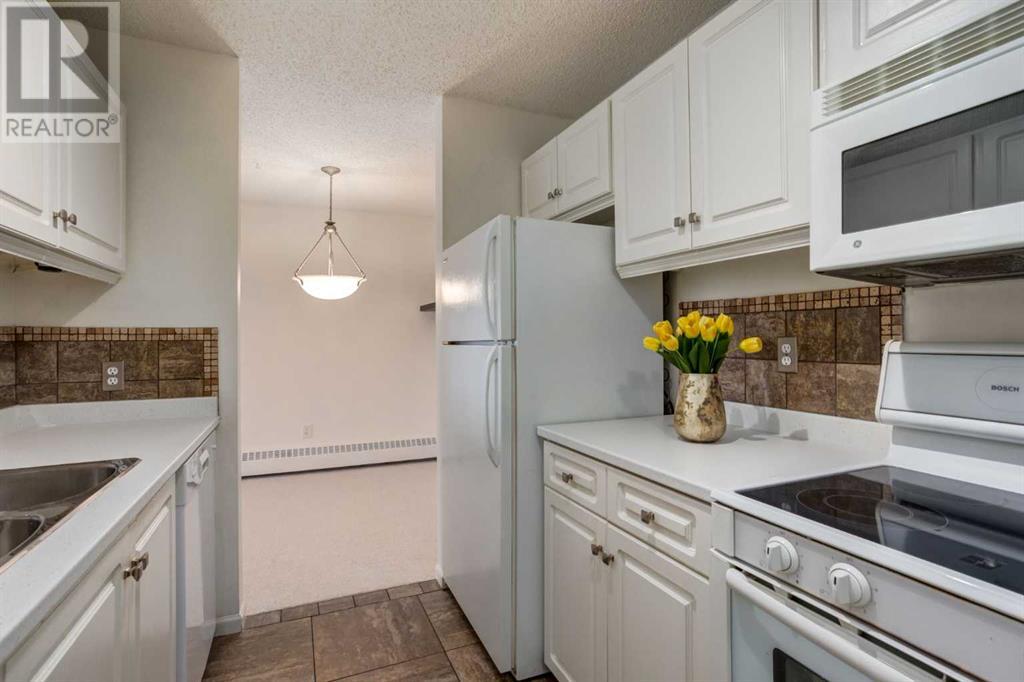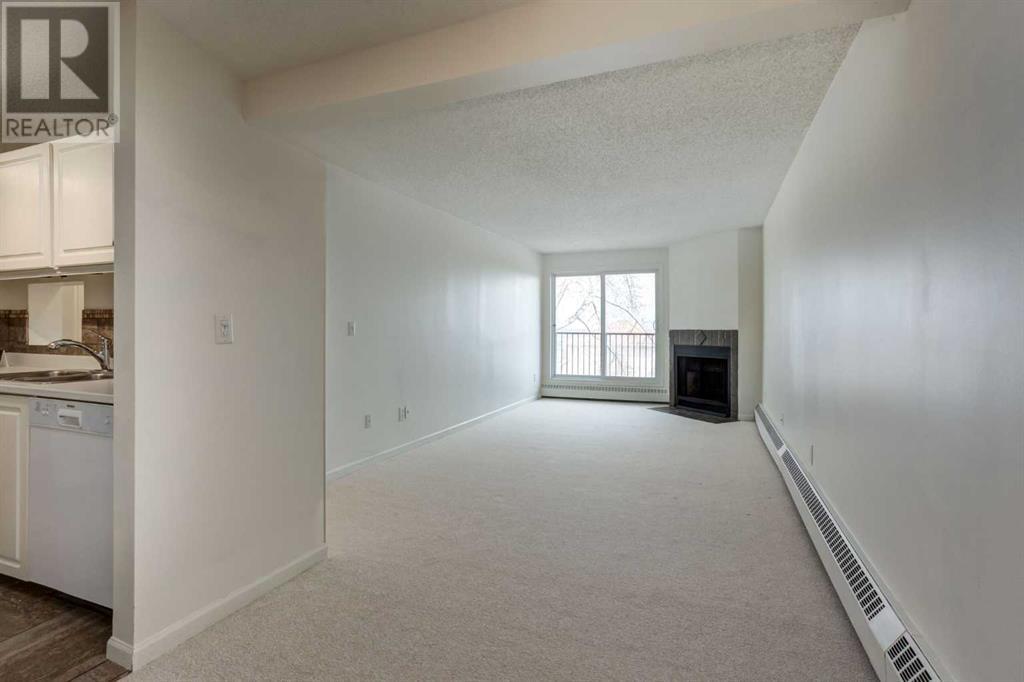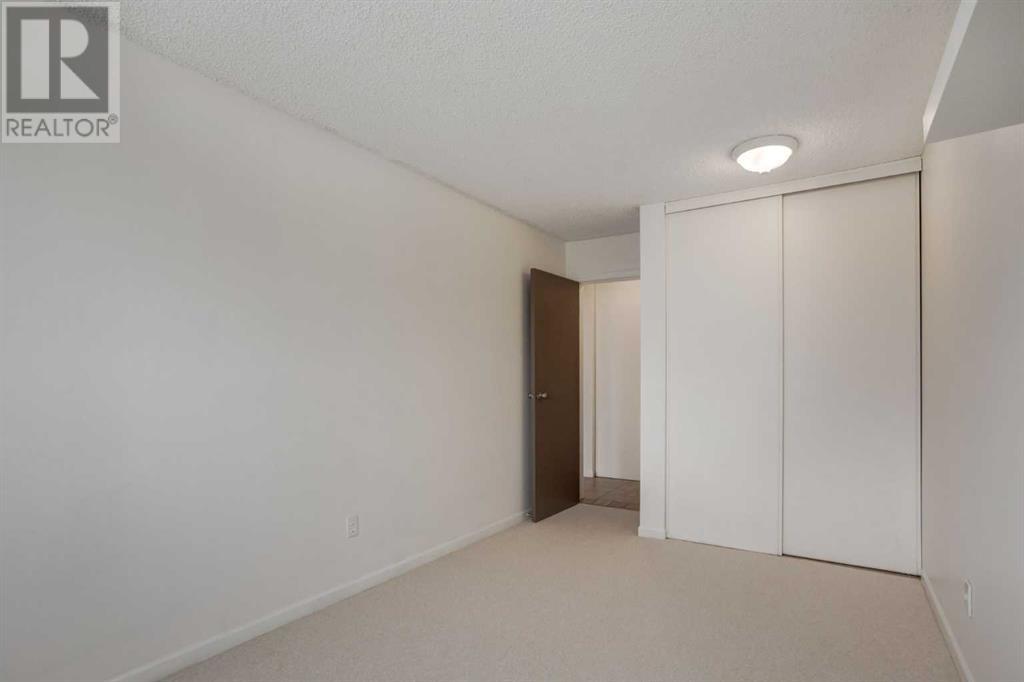4210, 385 Patterson Hill Sw Calgary, Alberta T3H 2P3
$304,900Maintenance, Common Area Maintenance, Heat, Insurance, Ground Maintenance, Property Management, Reserve Fund Contributions, Sewer, Waste Removal, Water
$580.32 Monthly
Maintenance, Common Area Maintenance, Heat, Insurance, Ground Maintenance, Property Management, Reserve Fund Contributions, Sewer, Waste Removal, Water
$580.32 MonthlyWelcome to this charming and beautifully maintained condo nestled in the sought-after community of Patterson in Calgary’s southwest. This inviting 2-bedroom, 1-bathroom 2nd floor unit offers approximately 850 square feet of well-designed living space that perfectly balances comfort, functionality, and style. The home opens into a warm and welcoming layout, highlighted by a cozy wood-burning fireplace that serves as the heart of the living area—ideal for relaxing evenings or entertaining guests. Natural light fills the space through large patio doors that lead to your own private outdoor patio, which gives you a great view of Downtown —perfect for morning coffee, summer lounging, or simply enjoying a peaceful view. Recent updates include new paint, flooring, bathroom vanity and countertops. The kitchen and dining areas offer both practicality and flow, while ample storage can be found throughout, including a generous linen closet in the hallway and a well-appointed in-unit laundry room. Located in the desirable La Mesa complex, this unit includes an assigned parking stall and benefits from a well-managed condo board. Monthly condo fees cover heat, water, professional management, insurance, snow removal, and exterior maintenance—ensuring a truly hassle-free lifestyle. Surrounded by the natural beauty and elevated landscapes of Patterson, residents enjoy quick access to parks, walking trails, and scenic viewpoints. Shopping and amenities are just minutes away at West Springs Village, Strathcona Square, and Aspen Landing, while Old Banff Coach Road and nearby transit options—including a short trip to the C-Train—make commuting downtown a breeze. If you're looking for a comfortable, low-maintenance home in one of Calgary's most peaceful and established neighborhoods, Unit 4210 is ready to welcome you. Book your private showing today and see why this condo could be your perfect next move. (id:57810)
Property Details
| MLS® Number | A2212615 |
| Property Type | Single Family |
| Community Name | Patterson |
| Amenities Near By | Schools, Shopping |
| Community Features | Pets Allowed With Restrictions |
| Features | Pvc Window, No Animal Home, No Smoking Home, Parking |
| Parking Space Total | 1 |
| Plan | 9710815 |
Building
| Bathroom Total | 1 |
| Bedrooms Above Ground | 2 |
| Bedrooms Total | 2 |
| Appliances | Refrigerator, Range - Electric, Dishwasher, Microwave Range Hood Combo, Washer/dryer Stack-up |
| Architectural Style | Bungalow |
| Constructed Date | 1988 |
| Construction Material | Wood Frame |
| Construction Style Attachment | Attached |
| Cooling Type | None |
| Exterior Finish | Brick, Composite Siding |
| Fireplace Present | Yes |
| Fireplace Total | 1 |
| Flooring Type | Carpeted, Ceramic Tile |
| Heating Type | Baseboard Heaters, Other |
| Stories Total | 1 |
| Size Interior | 850 Ft2 |
| Total Finished Area | 850 Sqft |
| Type | Apartment |
Land
| Acreage | No |
| Land Amenities | Schools, Shopping |
| Size Total Text | Unknown |
| Zoning Description | M-c1 |
Rooms
| Level | Type | Length | Width | Dimensions |
|---|---|---|---|---|
| Main Level | Foyer | 8.25 Ft x 3.42 Ft | ||
| Main Level | Kitchen | 7.75 Ft x 7.75 Ft | ||
| Main Level | Living Room | 16.75 Ft x 10.75 Ft | ||
| Main Level | Dining Room | 8.33 Ft x 7.92 Ft | ||
| Main Level | Primary Bedroom | 13.83 Ft x 8.67 Ft | ||
| Main Level | Bedroom | 12.00 Ft x 9.92 Ft | ||
| Main Level | 4pc Bathroom | 7.75 Ft x 4.83 Ft | ||
| Main Level | Laundry Room | 9.42 Ft x 5.92 Ft |
https://www.realtor.ca/real-estate/28198542/4210-385-patterson-hill-sw-calgary-patterson
Contact Us
Contact us for more information
































