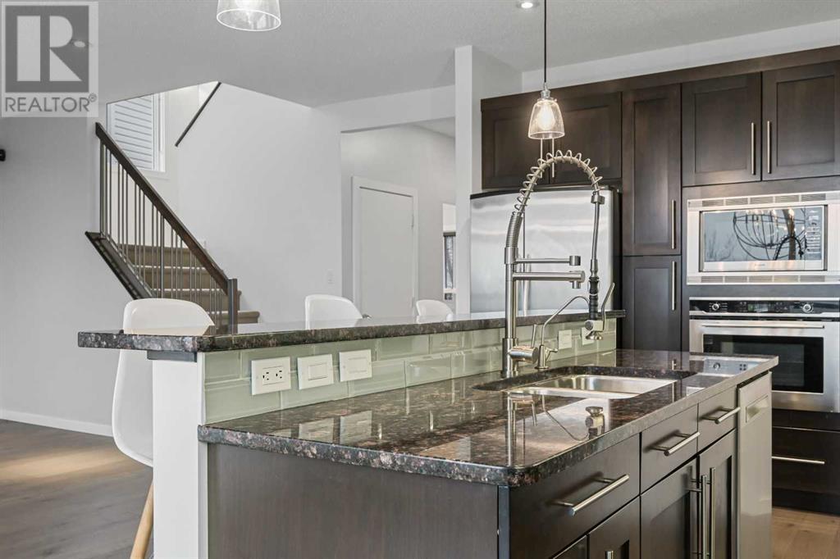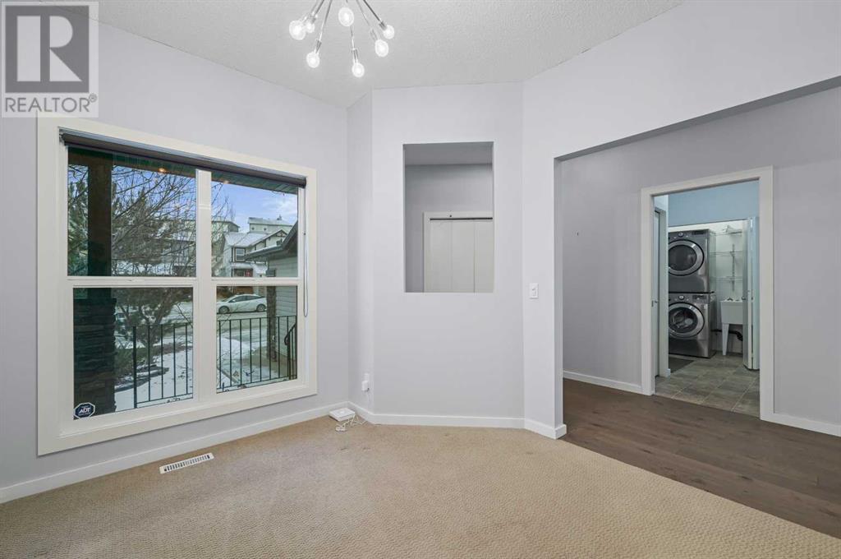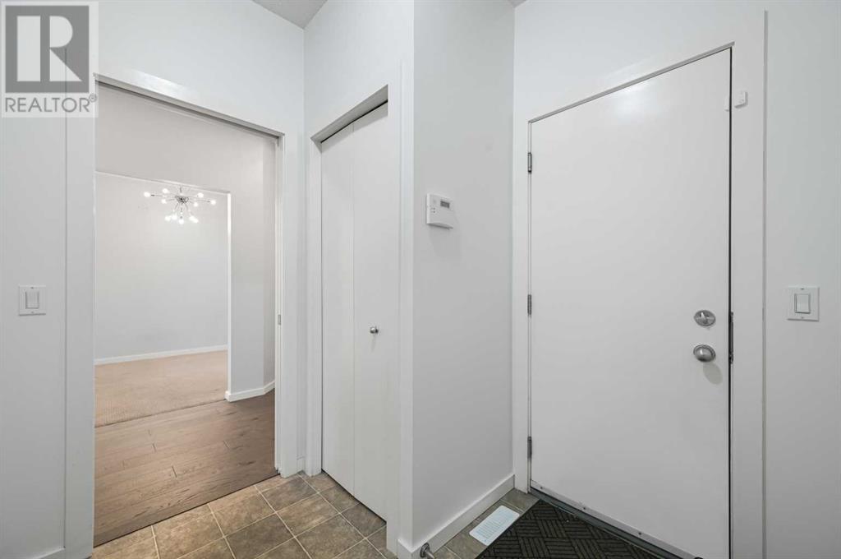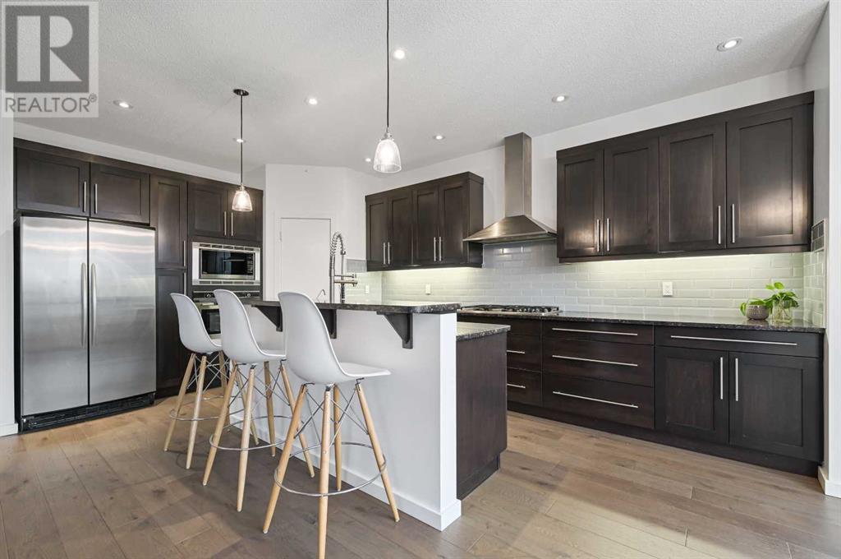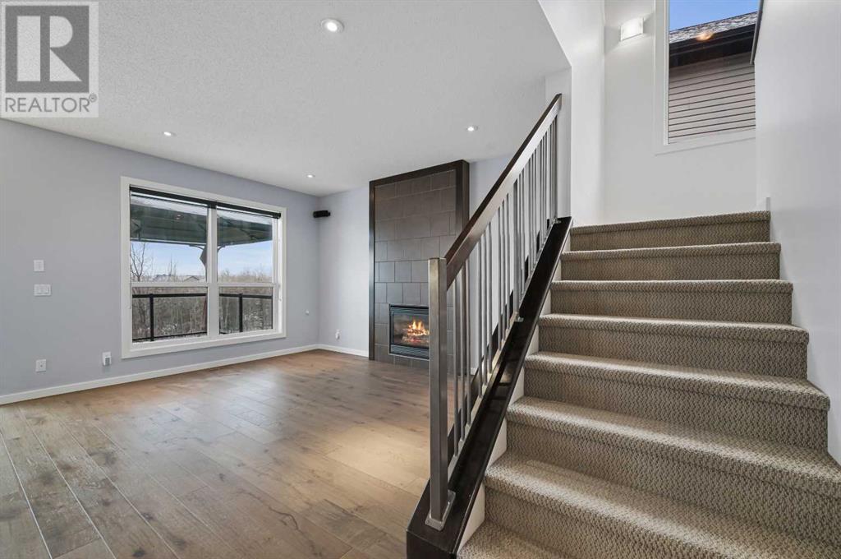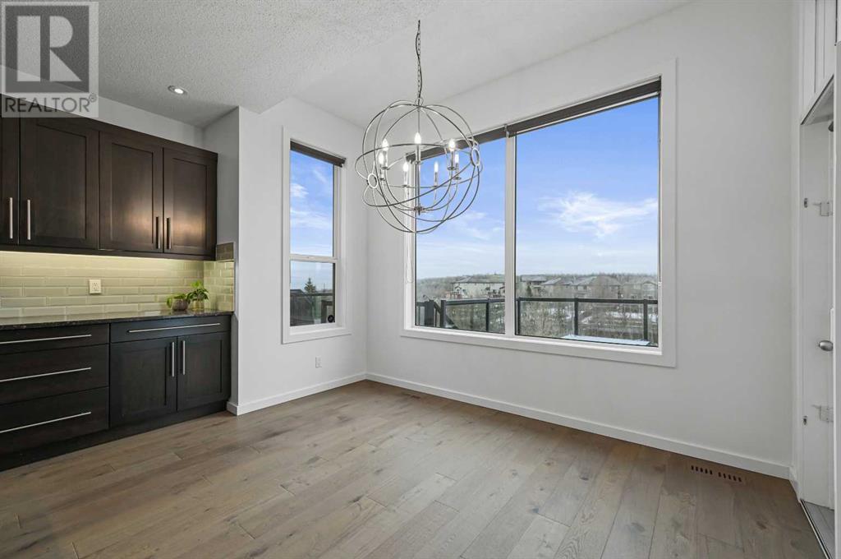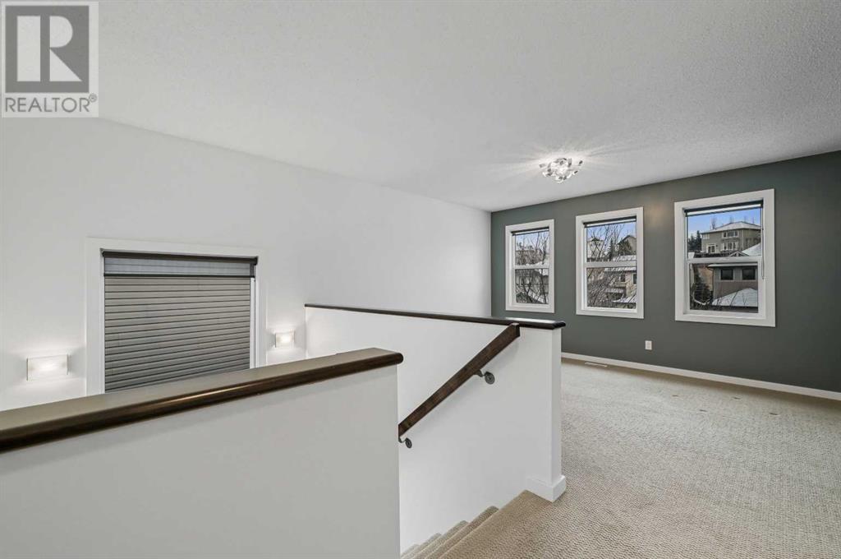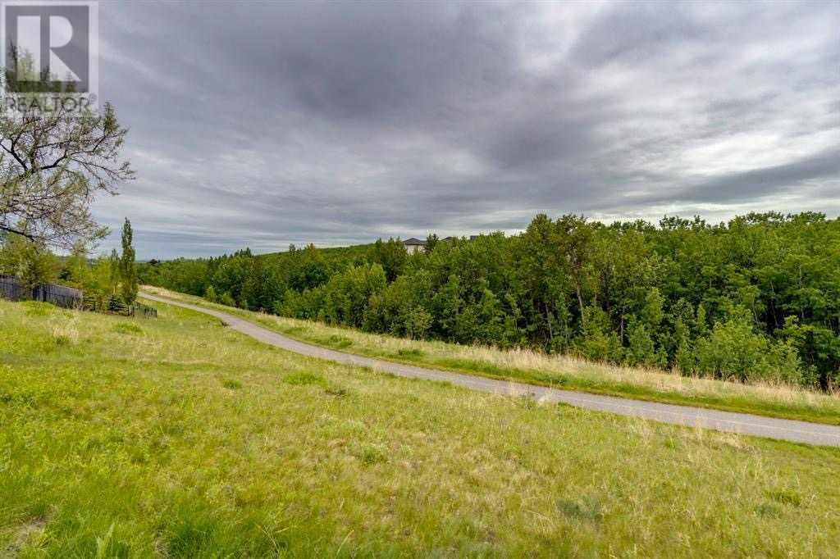4 Bedroom
4 Bathroom
2,128 ft2
Fireplace
Central Air Conditioning
Forced Air
Garden Area, Landscaped
$1,089,000
Welcome to the perfect home that offers a lifestyle beyond compare. Nestled in a prime location, this property is the epitome of comfort, luxury, and convenience, boasting a walk-out basement, breathtaking views, and thoughtful design throughout. From the moment you approach, you'll notice the attention to detail, blending beauty with functionality seamlessly.Step into the walk-out basement, where a 500+ bottle wine cellar awaits, the perfect spot for wine enthusiasts. For the younger members of the family, a kids’ climbing wall offers endless entertainment, while an additional bedroom and full bathroom provide flexibility for guests or extended family.As you move upstairs, the south-facing views of the mountains will captivate you, filling every room with natural light and offering the perfect backdrop to your everyday life. The outdoor living space is equally impressive with a no-maintenance Fiberon composite deck, glass railings that preserve your views, and a beautiful porch perfect for morning coffee or evening relaxation.The interior continues to impress with low-maintenance landscaping and a convenient shed in the backyard. Whether you're hosting guests or enjoying quiet moments, the home offers everything you need.The main floor office provides an ideal space for work or quiet study, while the gourmet kitchen with built-in appliances and a gas cooktop sets the stage for culinary excellence.And with all amenities just a short walk away, as well as playgrounds and more, you are perfectly situated for convenience and leisure. This is not just a home; it’s a statement of quality, style, and thoughtful design.Call your favorite agent today and make this exceptional home yours! (id:57810)
Property Details
|
MLS® Number
|
A2202735 |
|
Property Type
|
Single Family |
|
Neigbourhood
|
Springbank Hill |
|
Community Name
|
Springbank Hill |
|
Amenities Near By
|
Park, Shopping |
|
Features
|
See Remarks, No Neighbours Behind, No Animal Home, No Smoking Home |
|
Parking Space Total
|
4 |
|
Plan
|
0513578 |
|
Structure
|
Deck, Porch, Porch, Porch, See Remarks |
Building
|
Bathroom Total
|
4 |
|
Bedrooms Above Ground
|
3 |
|
Bedrooms Below Ground
|
1 |
|
Bedrooms Total
|
4 |
|
Appliances
|
Cooktop - Gas, Dishwasher, Dryer, Garburator, Oven - Built-in, Humidifier, Garage Door Opener, Water Heater - Gas |
|
Basement Features
|
Walk Out |
|
Basement Type
|
Full |
|
Constructed Date
|
2006 |
|
Construction Material
|
Wood Frame |
|
Construction Style Attachment
|
Detached |
|
Cooling Type
|
Central Air Conditioning |
|
Exterior Finish
|
Stone, Vinyl Siding |
|
Fireplace Present
|
Yes |
|
Fireplace Total
|
1 |
|
Flooring Type
|
Carpeted, Ceramic Tile, Hardwood |
|
Foundation Type
|
Poured Concrete |
|
Half Bath Total
|
1 |
|
Heating Fuel
|
Natural Gas |
|
Heating Type
|
Forced Air |
|
Stories Total
|
2 |
|
Size Interior
|
2,128 Ft2 |
|
Total Finished Area
|
2128.16 Sqft |
|
Type
|
House |
Parking
Land
|
Acreage
|
No |
|
Fence Type
|
Fence |
|
Land Amenities
|
Park, Shopping |
|
Landscape Features
|
Garden Area, Landscaped |
|
Size Frontage
|
17.06 M |
|
Size Irregular
|
539.00 |
|
Size Total
|
539 M2|4,051 - 7,250 Sqft |
|
Size Total Text
|
539 M2|4,051 - 7,250 Sqft |
|
Zoning Description
|
Dc |
Rooms
| Level |
Type |
Length |
Width |
Dimensions |
|
Second Level |
Bonus Room |
|
|
13.58 Ft x 11.17 Ft |
|
Second Level |
Primary Bedroom |
|
|
14.75 Ft x 12.58 Ft |
|
Second Level |
Other |
|
|
11.92 Ft x 3.92 Ft |
|
Second Level |
5pc Bathroom |
|
|
11.92 Ft x 9.67 Ft |
|
Second Level |
Bedroom |
|
|
12.92 Ft x 9.83 Ft |
|
Second Level |
Bedroom |
|
|
10.58 Ft x 10.33 Ft |
|
Second Level |
4pc Bathroom |
|
|
8.92 Ft x 4.92 Ft |
|
Basement |
Bedroom |
|
|
10.58 Ft x 9.58 Ft |
|
Basement |
Wine Cellar |
|
|
6.92 Ft x 4.00 Ft |
|
Basement |
3pc Bathroom |
|
|
9.58 Ft x 9.33 Ft |
|
Basement |
Other |
|
|
9.50 Ft x 5.00 Ft |
|
Lower Level |
Family Room |
|
|
24.83 Ft x 14.75 Ft |
|
Main Level |
Living Room |
|
|
15.42 Ft x 14.58 Ft |
|
Main Level |
Kitchen |
|
|
11.50 Ft x 11.58 Ft |
|
Main Level |
Dining Room |
|
|
11.92 Ft x 9.92 Ft |
|
Main Level |
Pantry |
|
|
10.92 Ft x 4.08 Ft |
|
Main Level |
Foyer |
|
|
6.17 Ft x 5.83 Ft |
|
Main Level |
Den |
|
|
11.00 Ft x 9.67 Ft |
|
Main Level |
Laundry Room |
|
|
5.42 Ft x 3.50 Ft |
|
Main Level |
Other |
|
|
7.58 Ft x 6.75 Ft |
|
Main Level |
2pc Bathroom |
|
|
5.17 Ft x 4.92 Ft |
https://www.realtor.ca/real-estate/28050232/420-st-moritz-drive-sw-calgary-springbank-hill





