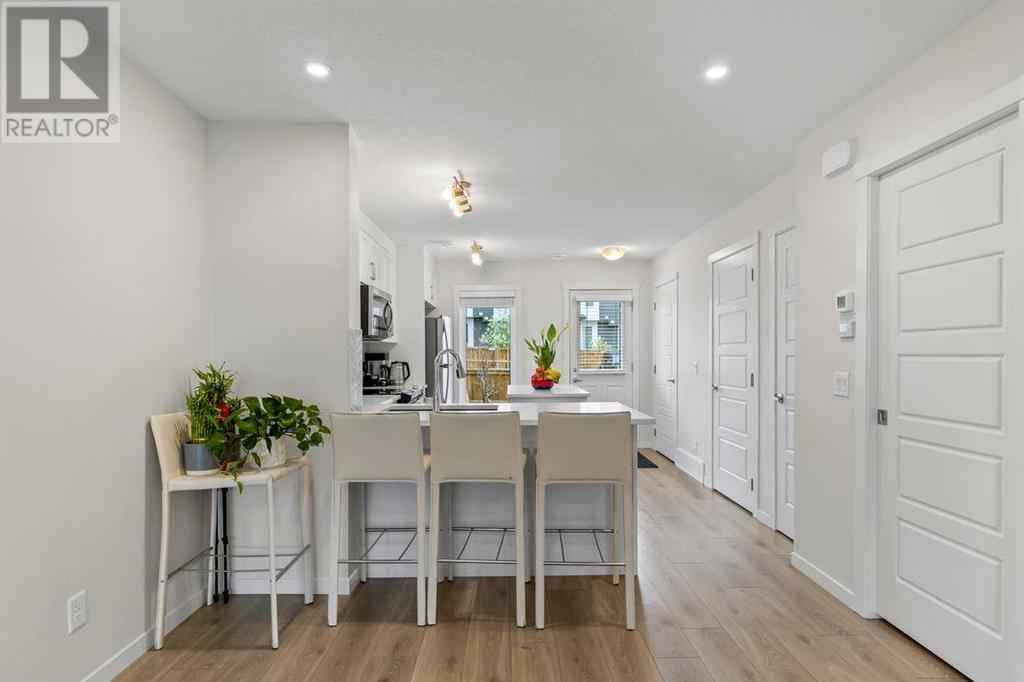420 Seton Circle Se Calgary, Alberta T3M 3H1
$450,000Maintenance, Condominium Amenities, Common Area Maintenance, Insurance, Ground Maintenance, Parking, Property Management, Reserve Fund Contributions
$330 Monthly
Maintenance, Condominium Amenities, Common Area Maintenance, Insurance, Ground Maintenance, Parking, Property Management, Reserve Fund Contributions
$330 MonthlyWelcome to this beautifully upgraded 2-bedroom, 2.5-bathroom townhouse located in the heart of Seton—one of Calgary’s most popular and growing family communities! Step inside to discover a bright, open floor plan filled with natural light and stylish, modern finishes throughout. The large upgraded kitchen is a standout feature, showcasing stunning quartz countertops, plenty of cabinet space, and a layout perfect for both cooking and entertaining. Enjoy Luxury Vinyl Plank (LVP) flooring on all three levels—that’s right, no carpet here! Storage won’t be a problem with thoughtfully designed spaces throughout the home. The third level features a spacious loft with its own private balcony, offering beautiful mountain views—perfect for relaxing, working, or enjoying your morning coffee. And let’s talk about the unbeatable location—just steps away from the YMCA, high school, public library, South Health Campus, and every kind of shopping and dining option you could ask for. Seton offers the perfect blend of convenience, community, and lifestyle. Don’t miss your chance to live in one of Calgary’s most connected and family-friendly neighborhoods. Book your showing today! (id:57810)
Property Details
| MLS® Number | A2222653 |
| Property Type | Single Family |
| Neigbourhood | Seton |
| Community Name | Seton |
| Amenities Near By | Park, Playground, Recreation Nearby, Schools, Shopping |
| Community Features | Pets Allowed |
| Features | Closet Organizers, No Animal Home, No Smoking Home, Parking |
| Parking Space Total | 1 |
| Plan | 2311396 |
Building
| Bathroom Total | 3 |
| Bedrooms Above Ground | 2 |
| Bedrooms Total | 2 |
| Appliances | Washer, Refrigerator, Dishwasher, Stove, Dryer, Microwave Range Hood Combo |
| Basement Type | None |
| Constructed Date | 2023 |
| Construction Material | Poured Concrete, Wood Frame |
| Construction Style Attachment | Attached |
| Cooling Type | None |
| Exterior Finish | Concrete |
| Flooring Type | Ceramic Tile, Vinyl Plank |
| Foundation Type | Poured Concrete |
| Half Bath Total | 1 |
| Heating Fuel | Natural Gas |
| Heating Type | Forced Air |
| Stories Total | 3 |
| Size Interior | 1,523 Ft2 |
| Total Finished Area | 1522.75 Sqft |
| Type | Row / Townhouse |
Land
| Acreage | No |
| Fence Type | Fence |
| Land Amenities | Park, Playground, Recreation Nearby, Schools, Shopping |
| Size Total Text | Unknown |
| Zoning Description | M-1 |
Rooms
| Level | Type | Length | Width | Dimensions |
|---|---|---|---|---|
| Second Level | 3pc Bathroom | 7.08 Ft x 6.25 Ft | ||
| Second Level | 4pc Bathroom | 7.08 Ft x 8.00 Ft | ||
| Second Level | Bedroom | 14.17 Ft x 9.58 Ft | ||
| Second Level | Primary Bedroom | 14.17 Ft x 16.17 Ft | ||
| Third Level | Loft | 14.08 Ft x 17.00 Ft | ||
| Main Level | 2pc Bathroom | 3.25 Ft x 7.00 Ft | ||
| Main Level | Dining Room | 10.58 Ft x 10.25 Ft | ||
| Main Level | Kitchen | 11.17 Ft x 13.92 Ft | ||
| Main Level | Living Room | 14.17 Ft x 15.08 Ft |
https://www.realtor.ca/real-estate/28335162/420-seton-circle-se-calgary-seton
Contact Us
Contact us for more information































