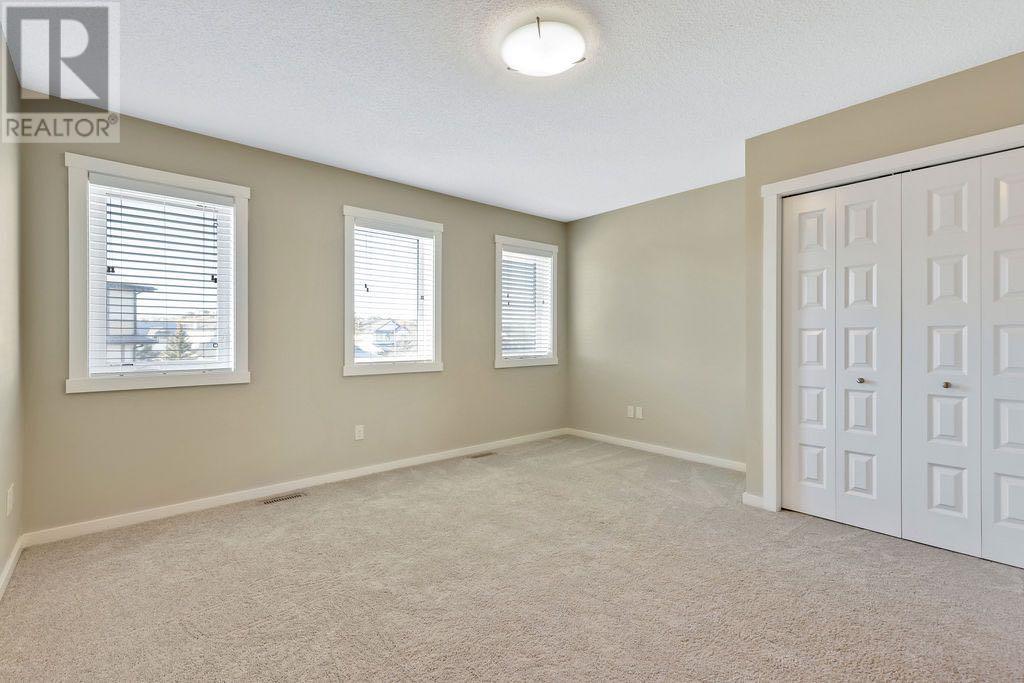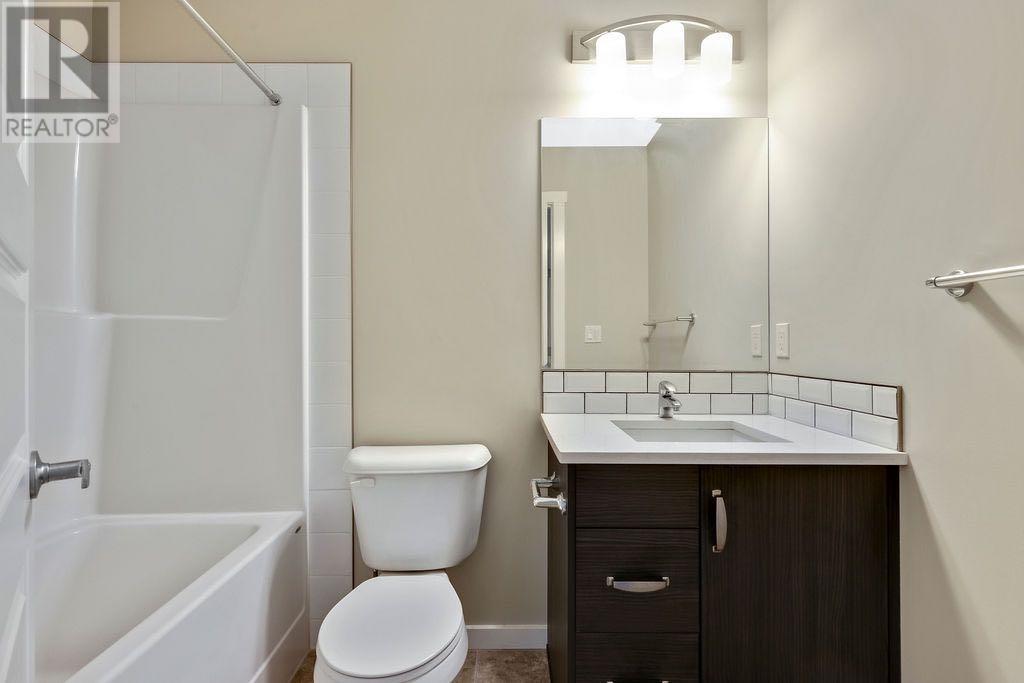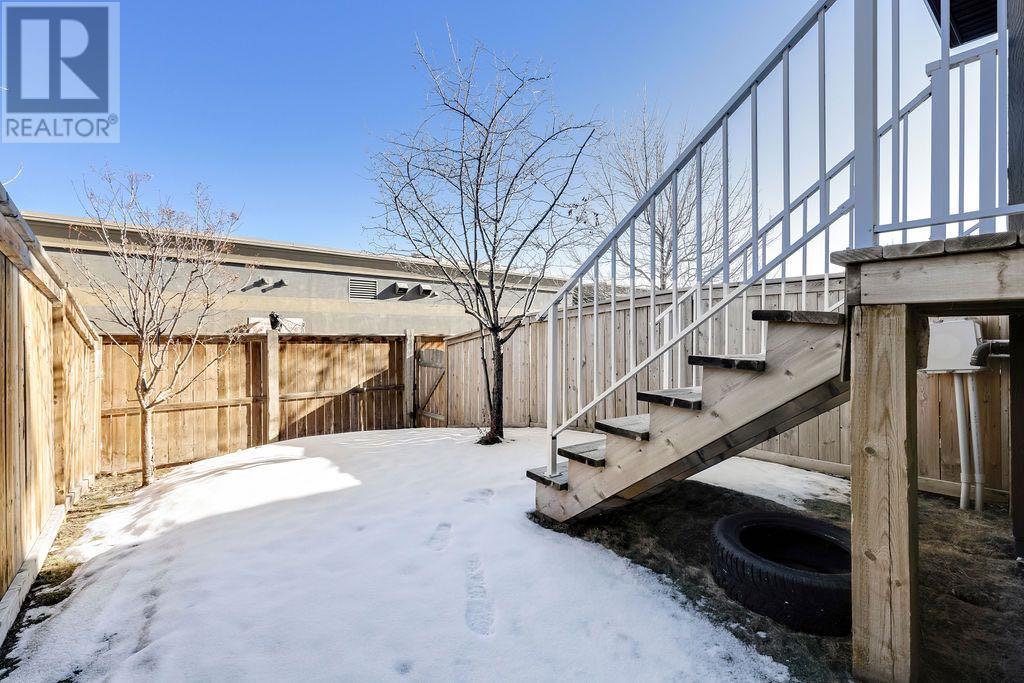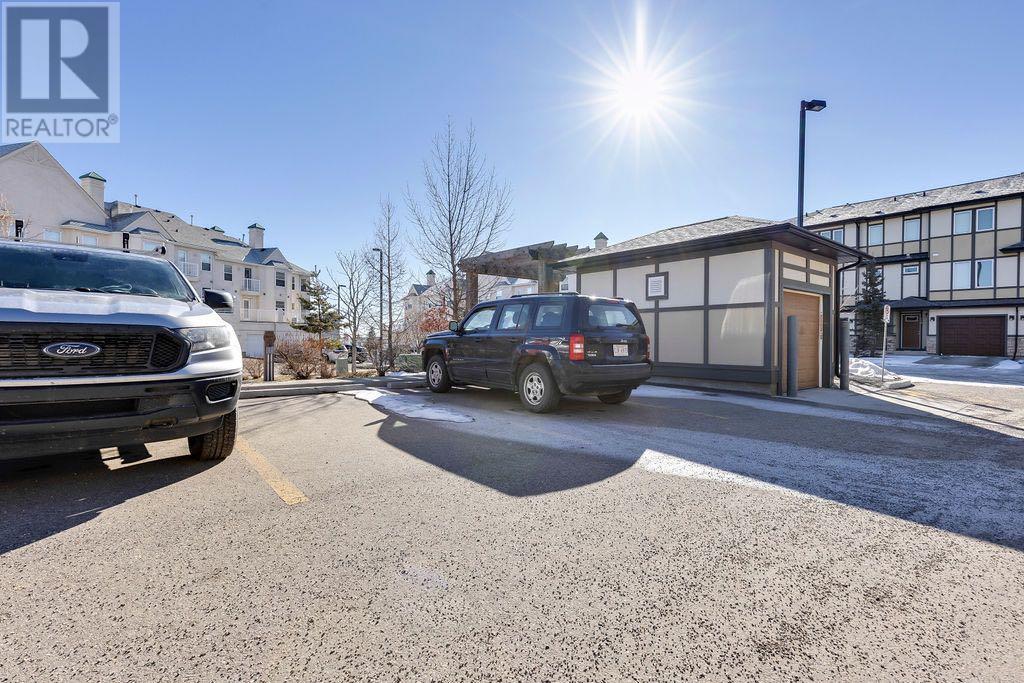420, 50 Westland Road Okotoks, Alberta T1S 2G4
$375,000Maintenance, Common Area Maintenance, Ground Maintenance, Waste Removal
$289.47 Monthly
Maintenance, Common Area Maintenance, Ground Maintenance, Waste Removal
$289.47 MonthlyMove-in Ready! First time buyers, investors or downsizers, this is the home for you! Open concept main level with modern vinyl flooring provides an expansive space for everyday living or entertaining friends. The spectacular kitchen boasts ceiling height dark cabinets, stainless steel appliances and an awesome island with breakfast bar and pantry for extra storage. The upstairs features the dual primary bedroom option, with two large carpeted bedrooms both with their own ensuite. The stacked washer and dryer complete the upstairs. The attic provides an exceptional storage option, be sure to check it out. Situated close to all amenities and pathways, Westridge is a great community in the heart of Okotoks. Call Your favourite realtor today! (id:57810)
Property Details
| MLS® Number | A2200558 |
| Property Type | Single Family |
| Neigbourhood | Westridge |
| Community Name | Westmount_OK |
| Amenities Near By | Schools, Shopping |
| Community Features | Pets Allowed, Pets Allowed With Restrictions |
| Features | Back Lane, No Animal Home, No Smoking Home |
| Parking Space Total | 1 |
| Plan | 1511811 |
| Structure | Deck, None |
Building
| Bathroom Total | 3 |
| Bedrooms Above Ground | 2 |
| Bedrooms Total | 2 |
| Appliances | Refrigerator, Dishwasher, Stove, Microwave Range Hood Combo, Washer/dryer Stack-up |
| Basement Type | None |
| Constructed Date | 2015 |
| Construction Material | Wood Frame |
| Construction Style Attachment | Attached |
| Cooling Type | None |
| Flooring Type | Carpeted, Linoleum, Vinyl Plank |
| Foundation Type | Poured Concrete |
| Half Bath Total | 1 |
| Heating Fuel | Natural Gas |
| Heating Type | Central Heating |
| Stories Total | 2 |
| Size Interior | 1,115 Ft2 |
| Total Finished Area | 1114.5 Sqft |
| Type | Row / Townhouse |
Parking
| Other |
Land
| Acreage | No |
| Fence Type | Fence |
| Land Amenities | Schools, Shopping |
| Size Irregular | 1108.00 |
| Size Total | 1108 M2|10,890 - 21,799 Sqft (1/4 - 1/2 Ac) |
| Size Total Text | 1108 M2|10,890 - 21,799 Sqft (1/4 - 1/2 Ac) |
| Zoning Description | Nc |
Rooms
| Level | Type | Length | Width | Dimensions |
|---|---|---|---|---|
| Third Level | Storage | 14.00 Ft x 14.67 Ft | ||
| Main Level | Other | 4.08 Ft x 5.25 Ft | ||
| Main Level | Living Room | 11.00 Ft x 15.58 Ft | ||
| Main Level | Dining Room | 9.50 Ft x 10.17 Ft | ||
| Main Level | Kitchen | 11.42 Ft x 12.67 Ft | ||
| Main Level | Furnace | 6.25 Ft x 6.33 Ft | ||
| Main Level | Bedroom | 11.42 Ft x 14.08 Ft | ||
| Main Level | 2pc Bathroom | 3.25 Ft x 6.83 Ft | ||
| Upper Level | Primary Bedroom | 13.42 Ft x 14.08 Ft | ||
| Upper Level | Laundry Room | 2.83 Ft x 3.33 Ft | ||
| Upper Level | 4pc Bathroom | 4.83 Ft x 8.00 Ft | ||
| Upper Level | 3pc Bathroom | 6.00 Ft x 7.00 Ft |
https://www.realtor.ca/real-estate/28000817/420-50-westland-road-okotoks-westmountok
Contact Us
Contact us for more information




































