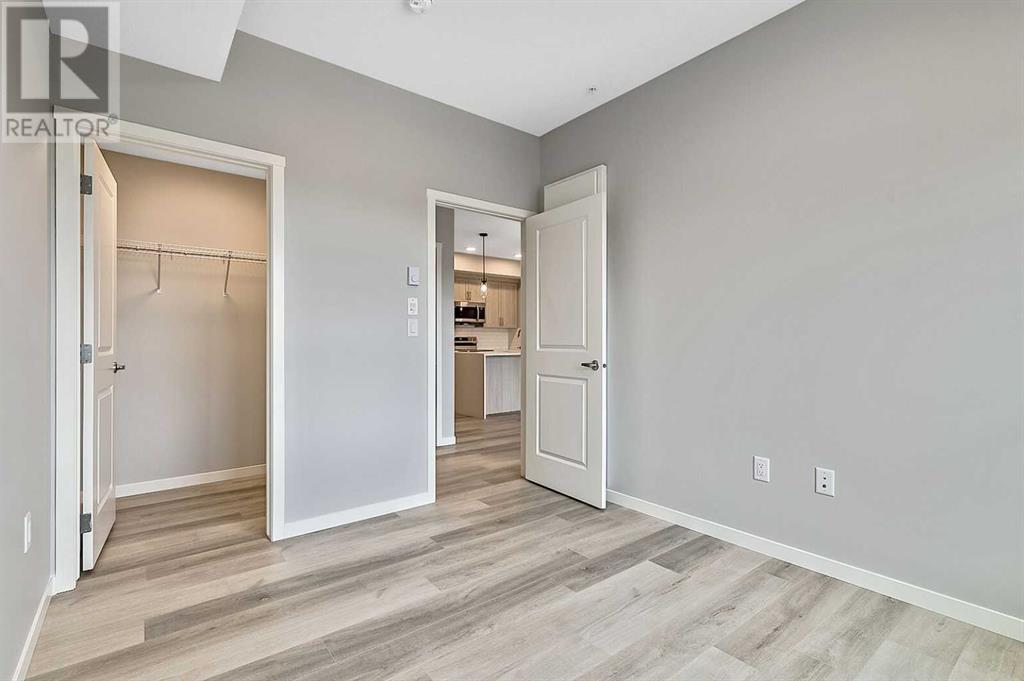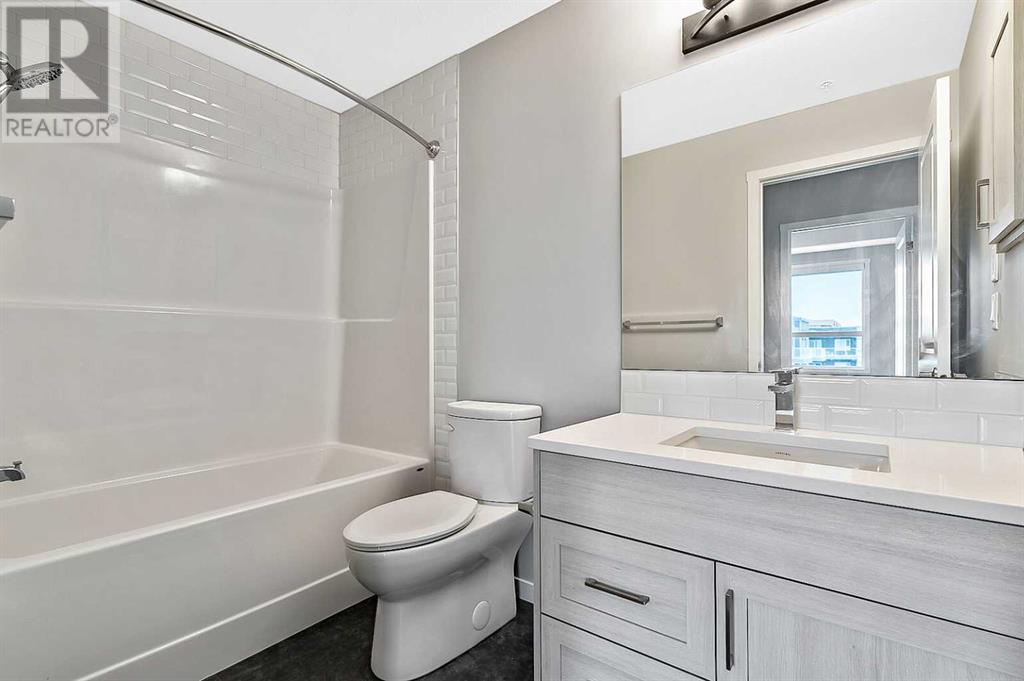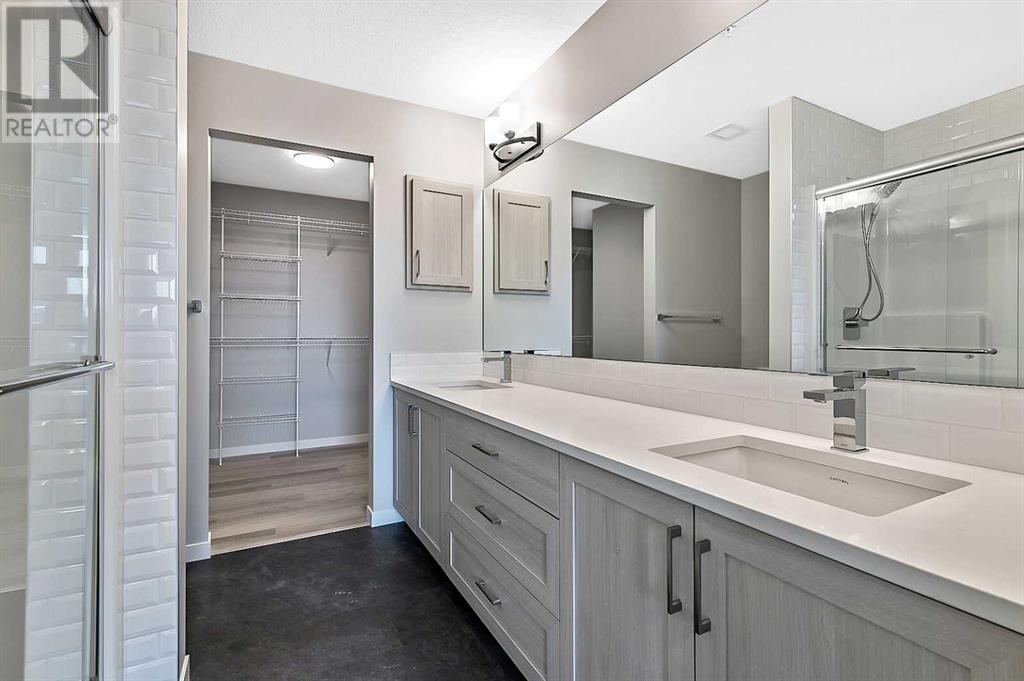420, 40 Carrington Plaza Nw Calgary, Alberta T3P 1X7
$389,900Maintenance, Common Area Maintenance, Heat, Insurance, Ground Maintenance, Property Management, Reserve Fund Contributions, Sewer, Water
$338 Monthly
Maintenance, Common Area Maintenance, Heat, Insurance, Ground Maintenance, Property Management, Reserve Fund Contributions, Sewer, Water
$338 MonthlyThis property is an ideal opportunity for first-time homebuyers and investors alike. It features two spacious bedrooms, two full bathrooms, and heated underground parking. Stunning high-end upgrades and appliances, bright light neutral color palette. The location offers easy access to a wide range of amenities just across the road. and the unit has direct access to Stoney Trail. Located in a prime area of Calgary, this apartment also features a large balcony, 9-foot ceilings, and a newly built area in Carrington NW. Don't miss the chance to become the owner of this beautiful and convenient unit! Currently tenanted until March 31, 2025 and tenant lease can be taken over. (Interested in Property management - please inquire) (id:57810)
Property Details
| MLS® Number | A2169844 |
| Property Type | Single Family |
| Neigbourhood | Carrington |
| Community Name | Carrington |
| Amenities Near By | Schools, Shopping |
| Community Features | Pets Allowed With Restrictions |
| Features | No Smoking Home |
| Parking Space Total | 1 |
| Plan | 2210814 |
Building
| Bathroom Total | 2 |
| Bedrooms Above Ground | 2 |
| Bedrooms Total | 2 |
| Appliances | Washer, Refrigerator, Dishwasher, Stove, Dryer, Microwave Range Hood Combo |
| Architectural Style | Low Rise |
| Constructed Date | 2022 |
| Construction Material | Poured Concrete, Wood Frame |
| Construction Style Attachment | Attached |
| Cooling Type | None |
| Exterior Finish | Concrete, Stone, Vinyl Siding |
| Flooring Type | Vinyl Plank |
| Heating Fuel | Electric |
| Heating Type | Baseboard Heaters |
| Stories Total | 4 |
| Size Interior | 837 Ft2 |
| Total Finished Area | 836.94 Sqft |
| Type | Apartment |
Parking
| Underground |
Land
| Acreage | No |
| Land Amenities | Schools, Shopping |
| Size Total Text | Unknown |
| Zoning Description | Dc |
Rooms
| Level | Type | Length | Width | Dimensions |
|---|---|---|---|---|
| Main Level | Other | 4.33 Ft x 6.42 Ft | ||
| Main Level | Kitchen | 8.83 Ft x 11.17 Ft | ||
| Main Level | Dining Room | 6.58 Ft x 7.42 Ft | ||
| Main Level | Living Room | 11.08 Ft x 12.58 Ft | ||
| Main Level | Laundry Room | 4.92 Ft x 6.50 Ft | ||
| Main Level | Primary Bedroom | 9.17 Ft x 12.17 Ft | ||
| Main Level | Bedroom | 8.83 Ft x 9.08 Ft | ||
| Main Level | 4pc Bathroom | 5.08 Ft x 9.08 Ft | ||
| Main Level | 4pc Bathroom | 7.83 Ft x 8.33 Ft |
https://www.realtor.ca/real-estate/27494069/420-40-carrington-plaza-nw-calgary-carrington
Contact Us
Contact us for more information
















