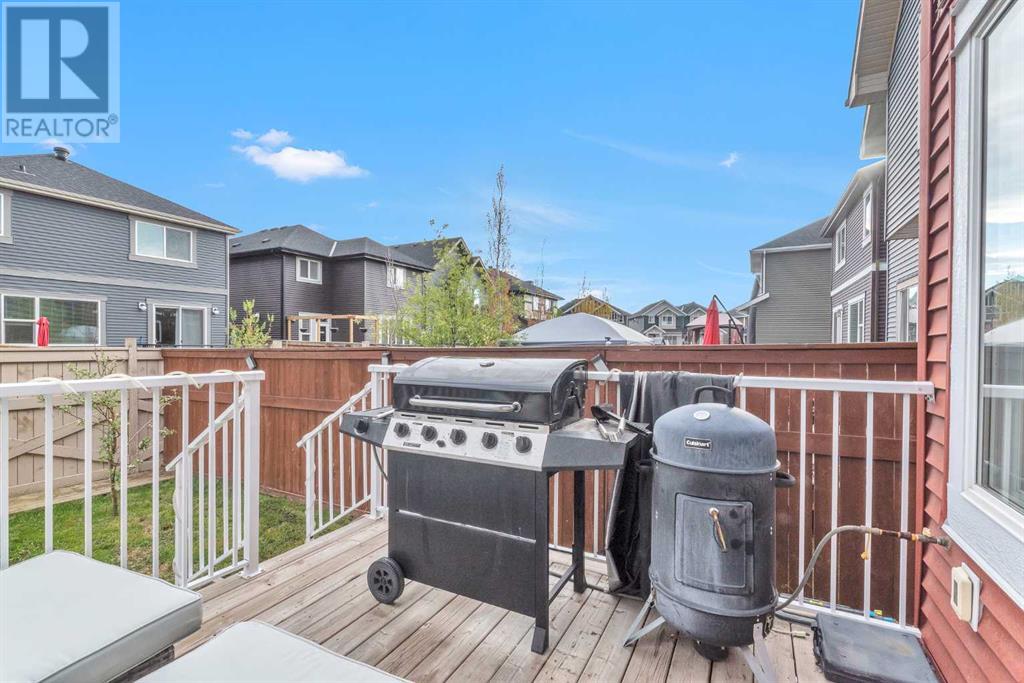4 Bedroom
3 Bathroom
2,570 ft2
Fireplace
None
Forced Air
Lawn
$779,900
Welcome to this beautifully designed 2-storey home nestled in the highly sought-after community of Sunset Ridge in Cochrane. Boasting 2,570 sq/ft of elegant living space, this spacious home offers modern comforts, upscale finishes, and a prime location just minutes from schools, parks, and scenic walking paths. Step inside to find engineered hardwood flooring throughout the main level, a private office/den perfect for remote work or study, and a chef-inspired kitchen featuring granite countertops, stainless steel appliances, a gas cook-top with built-in oven, and a massive island with an eating bar ideal for entertaining. The walk-through pantry and full-height cabinetry provide abundant storage, while the open-concept layout flows seamlessly into the dining and living areas. Upstairs, you'll find an inviting bonus room, upper-level laundry for added convenience, and four generously sized bedrooms. The expansive primary suite is a true retreat, complete with a luxurious 5-piece ensuite bathroom. An additional 4-piece bathroom serves the remaining bedrooms with ease. Enjoy the oversized double-attached garage, iron spindle railings, and an unspoiled basement ready for your future vision. Step outside to a beautifully landscaped yard with a gas line for your BBQ perfect for summer evenings. Located just minutes from RancheView School, Sunset Point, and the many amenities that make Cochrane such a vibrant and welcoming community, this home truly has it all. Don't miss your opportunity to live in one of Cochrane's most beautiful neighborhoods. Book your showing today. (id:57810)
Property Details
|
MLS® Number
|
A2224355 |
|
Property Type
|
Single Family |
|
Neigbourhood
|
Sunset Ridge |
|
Community Name
|
Sunset Ridge |
|
Amenities Near By
|
Golf Course, Park, Playground, Recreation Nearby, Schools, Shopping |
|
Community Features
|
Golf Course Development |
|
Features
|
No Smoking Home, Gas Bbq Hookup |
|
Parking Space Total
|
2 |
|
Plan
|
1512587 |
|
Structure
|
Deck |
Building
|
Bathroom Total
|
3 |
|
Bedrooms Above Ground
|
4 |
|
Bedrooms Total
|
4 |
|
Appliances
|
Washer, Refrigerator, Cooktop - Gas, Dishwasher, Dryer, Microwave Range Hood Combo, Oven - Built-in, Window Coverings, Garage Door Opener |
|
Basement Development
|
Unfinished |
|
Basement Type
|
Full (unfinished) |
|
Constructed Date
|
2016 |
|
Construction Material
|
Wood Frame |
|
Construction Style Attachment
|
Detached |
|
Cooling Type
|
None |
|
Fireplace Present
|
Yes |
|
Fireplace Total
|
1 |
|
Flooring Type
|
Carpeted, Hardwood, Tile |
|
Foundation Type
|
Poured Concrete |
|
Half Bath Total
|
1 |
|
Heating Type
|
Forced Air |
|
Stories Total
|
2 |
|
Size Interior
|
2,570 Ft2 |
|
Total Finished Area
|
2570 Sqft |
|
Type
|
House |
Parking
Land
|
Acreage
|
No |
|
Fence Type
|
Fence |
|
Land Amenities
|
Golf Course, Park, Playground, Recreation Nearby, Schools, Shopping |
|
Landscape Features
|
Lawn |
|
Size Depth
|
34 M |
|
Size Frontage
|
10.45 M |
|
Size Irregular
|
355.35 |
|
Size Total
|
355.35 M2|0-4,050 Sqft |
|
Size Total Text
|
355.35 M2|0-4,050 Sqft |
|
Zoning Description
|
R-ld |
Rooms
| Level |
Type |
Length |
Width |
Dimensions |
|
Main Level |
Living Room |
|
|
13.75 Ft x 13.67 Ft |
|
Main Level |
Kitchen |
|
|
13.58 Ft x 10.33 Ft |
|
Main Level |
Breakfast |
|
|
11.33 Ft x 10.50 Ft |
|
Main Level |
2pc Bathroom |
|
|
Measurements not available |
|
Main Level |
Office |
|
|
11.92 Ft x 10.83 Ft |
|
Upper Level |
Primary Bedroom |
|
|
14.25 Ft x 14.92 Ft |
|
Upper Level |
5pc Bathroom |
|
|
Measurements not available |
|
Upper Level |
Bedroom |
|
|
11.25 Ft x 9.92 Ft |
|
Upper Level |
Bedroom |
|
|
11.33 Ft x 9.58 Ft |
|
Upper Level |
Bedroom |
|
|
10.42 Ft x 9.83 Ft |
|
Upper Level |
Bonus Room |
|
|
13.92 Ft x 13.92 Ft |
|
Upper Level |
4pc Bathroom |
|
|
Measurements not available |
https://www.realtor.ca/real-estate/28372003/42-sundown-common-cochrane-sunset-ridge


































