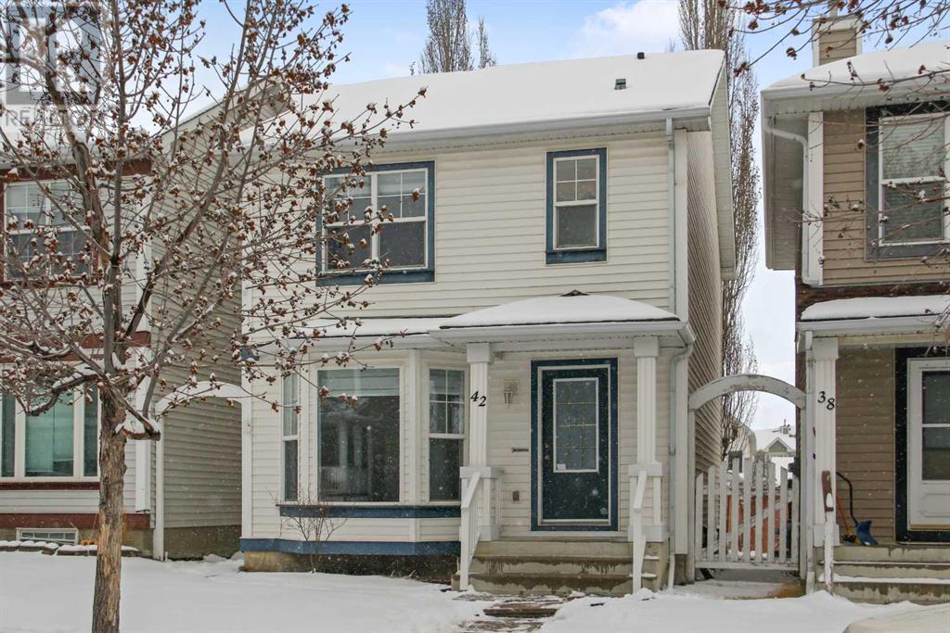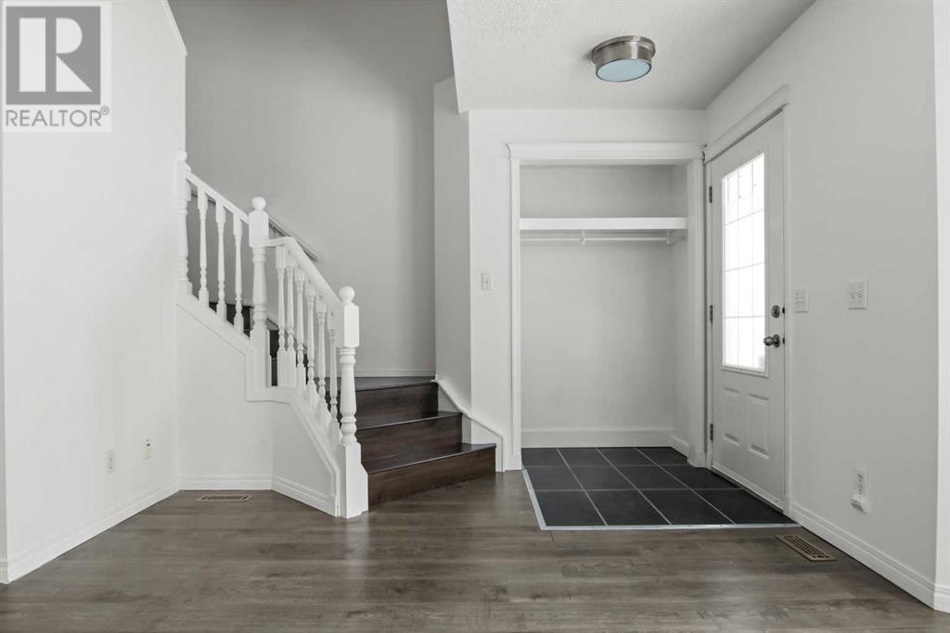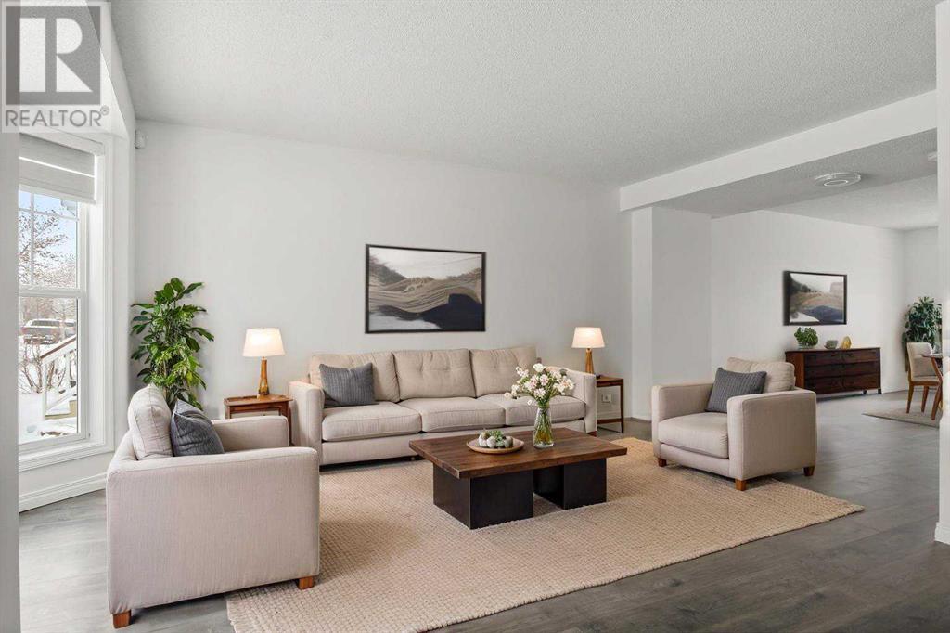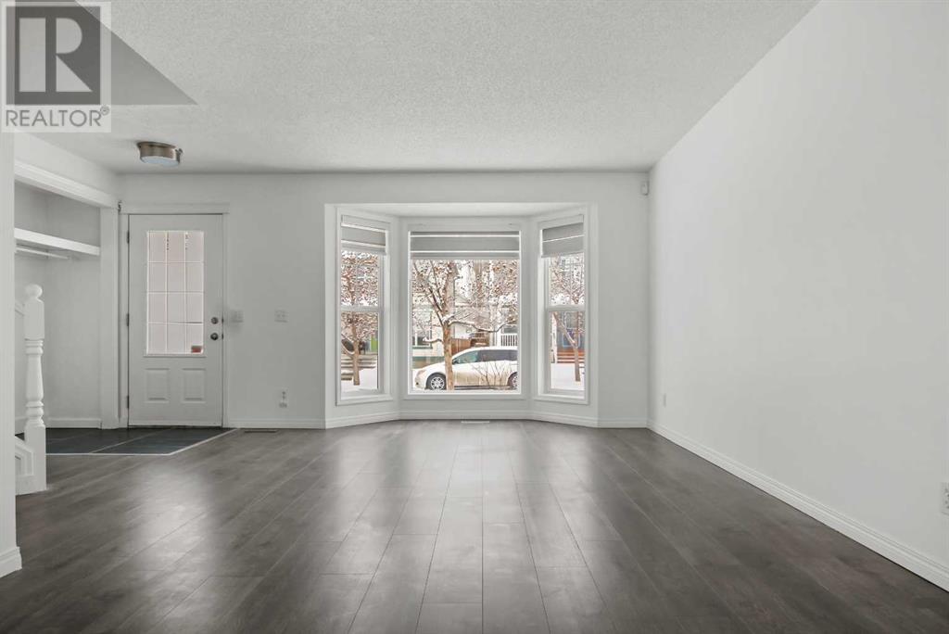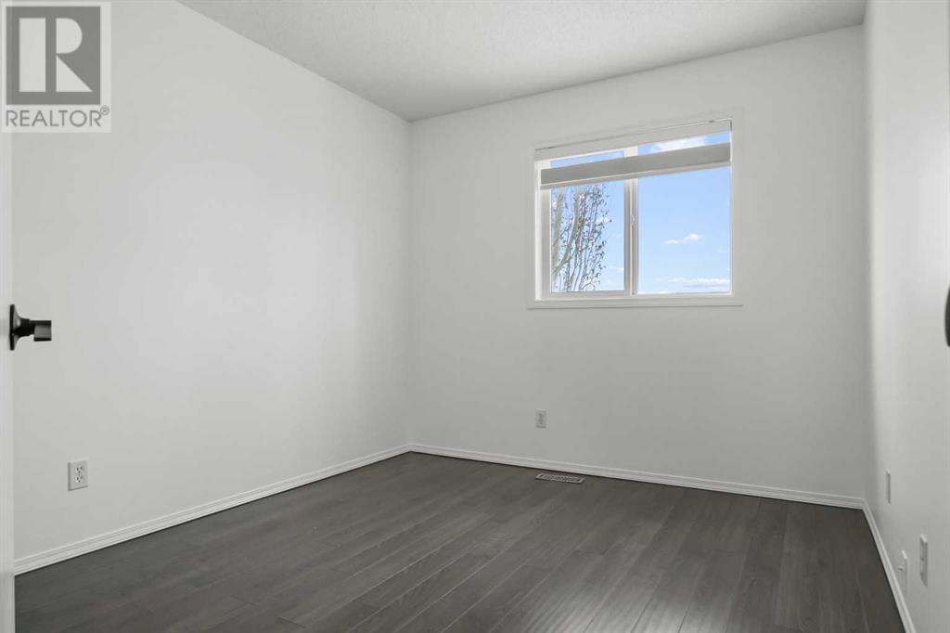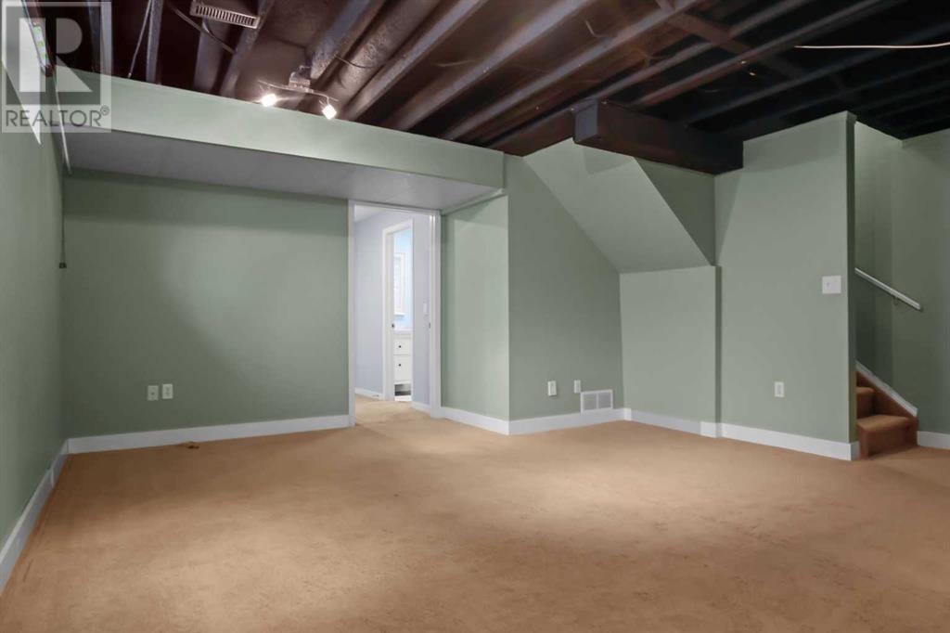3 Bedroom
4 Bathroom
1,354 ft2
None
Forced Air
Landscaped
$580,000
**Welcome to 42 Prestwick Way SE**—a charming 3-bedroom, 2.5-bathroom home with a double detached garage, nestled in the heart of McKenzie Towne!This inviting home features a bright, open-concept main floor with a spacious living room, a modern kitchen equipped with updated appliances, and a dining area ideal for family meals or entertaining guests. Upstairs, you'll find a generous primary suite with a walk-in closet and private ensuite, along with two additional bedrooms and a full bathroom.The fully developed basement includes a fourth bedroom and a 3-piece bathroom—perfect for guests, a home office, or extra living space.Step outside to a beautifully landscaped backyard, complete with a deck that’s perfect for summer BBQs and outdoor relaxation. The double detached garage is fully insulated and drywalled.Conveniently located, this home is just a short walk to McKenzie Towne Hall, where you'll enjoy a variety of community programs and events. High Street is only six minutes away, offering shopping, dining, and entertainment, while South Trail Crossing—with major retailers like Walmart and Canadian Tire—is just a three-minute drive. Commuting is easy with nearby public transit and a convenient "park and ride" facility.**Bonus**: The roof on both the home and garage were replaced in October 2022.42 Prestwick Way SE combines comfort, style, and location—making it the perfect place to call home! (id:57810)
Property Details
|
MLS® Number
|
A2207513 |
|
Property Type
|
Single Family |
|
Neigbourhood
|
Prestwick |
|
Community Name
|
McKenzie Towne |
|
Amenities Near By
|
Playground |
|
Features
|
See Remarks |
|
Parking Space Total
|
2 |
|
Plan
|
9912097 |
|
Structure
|
Deck |
Building
|
Bathroom Total
|
4 |
|
Bedrooms Above Ground
|
3 |
|
Bedrooms Total
|
3 |
|
Amenities
|
Daycare |
|
Appliances
|
Refrigerator, Dishwasher, Stove, Microwave Range Hood Combo, Washer & Dryer |
|
Basement Development
|
Finished |
|
Basement Type
|
Full (finished) |
|
Constructed Date
|
1999 |
|
Construction Material
|
Wood Frame |
|
Construction Style Attachment
|
Detached |
|
Cooling Type
|
None |
|
Exterior Finish
|
Vinyl Siding |
|
Flooring Type
|
Carpeted, Ceramic Tile, Laminate |
|
Foundation Type
|
Poured Concrete |
|
Half Bath Total
|
1 |
|
Heating Fuel
|
Natural Gas |
|
Heating Type
|
Forced Air |
|
Stories Total
|
2 |
|
Size Interior
|
1,354 Ft2 |
|
Total Finished Area
|
1353.53 Sqft |
|
Type
|
House |
Parking
Land
|
Acreage
|
No |
|
Fence Type
|
Fence |
|
Land Amenities
|
Playground |
|
Landscape Features
|
Landscaped |
|
Size Frontage
|
7.64 M |
|
Size Irregular
|
2798.00 |
|
Size Total
|
2798 Sqft|0-4,050 Sqft |
|
Size Total Text
|
2798 Sqft|0-4,050 Sqft |
|
Zoning Description
|
R-g |
Rooms
| Level |
Type |
Length |
Width |
Dimensions |
|
Second Level |
Primary Bedroom |
|
|
10.83 Ft x 14.08 Ft |
|
Second Level |
3pc Bathroom |
|
|
7.58 Ft x 4.92 Ft |
|
Second Level |
4pc Bathroom |
|
|
7.42 Ft x 4.83 Ft |
|
Second Level |
Bedroom |
|
|
9.17 Ft x 11.33 Ft |
|
Second Level |
Bedroom |
|
|
9.17 Ft x 11.08 Ft |
|
Basement |
Recreational, Games Room |
|
|
17.83 Ft x 17.42 Ft |
|
Basement |
3pc Bathroom |
|
|
7.33 Ft x 5.33 Ft |
|
Basement |
Den |
|
|
10.00 Ft x 7.67 Ft |
|
Basement |
Laundry Room |
|
|
17.75 Ft x 5.75 Ft |
|
Basement |
Furnace |
|
|
7.42 Ft x 5.33 Ft |
|
Main Level |
Living Room |
|
|
16.42 Ft x 20.33 Ft |
|
Main Level |
1pc Bathroom |
|
|
5.92 Ft x 5.17 Ft |
|
Main Level |
Dining Room |
|
|
9.58 Ft x 14.67 Ft |
|
Main Level |
Kitchen |
|
|
9.17 Ft x 14.67 Ft |
https://www.realtor.ca/real-estate/28113048/42-prestwick-way-se-calgary-mckenzie-towne
