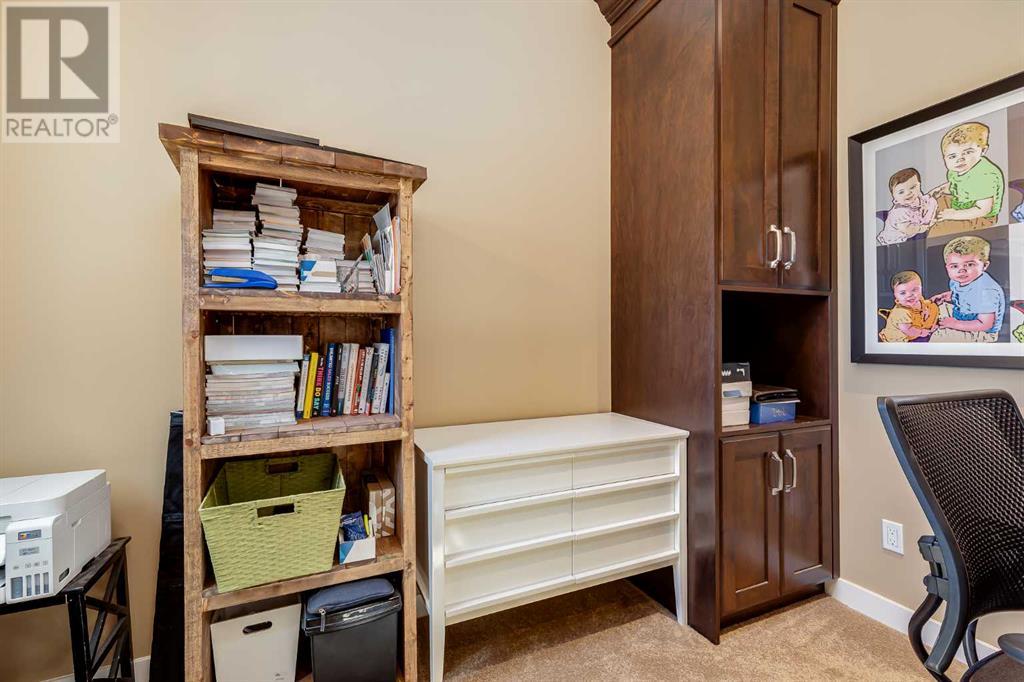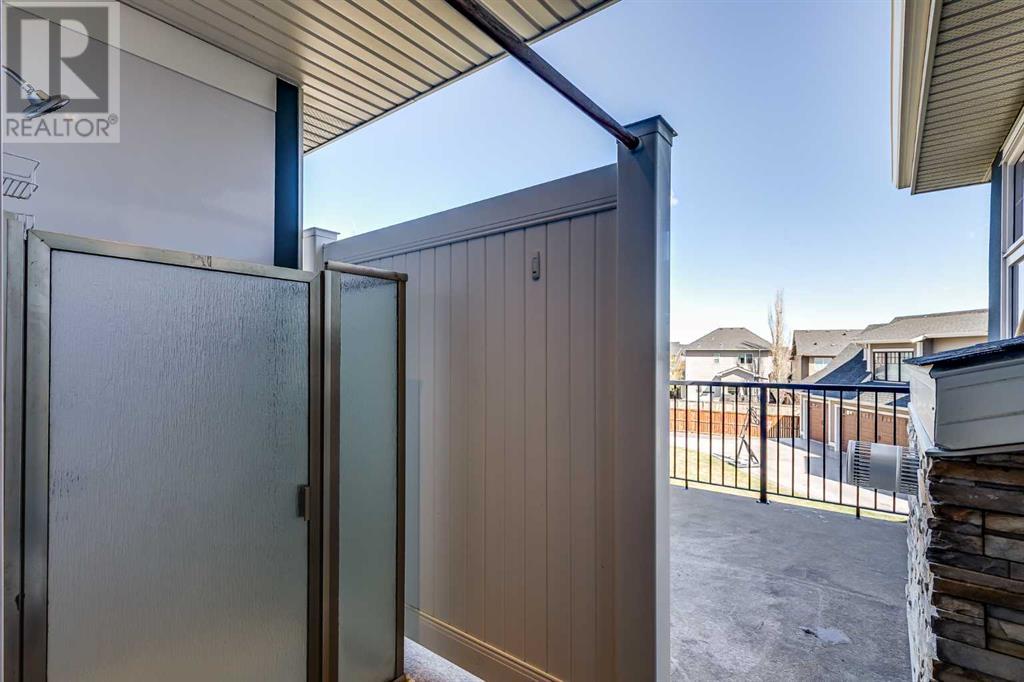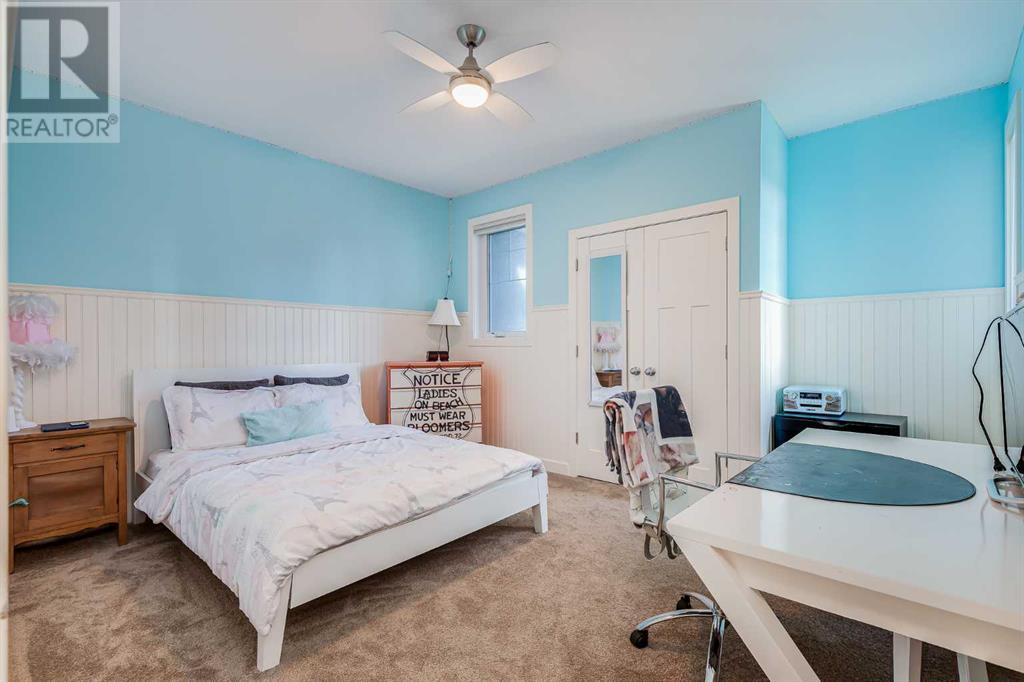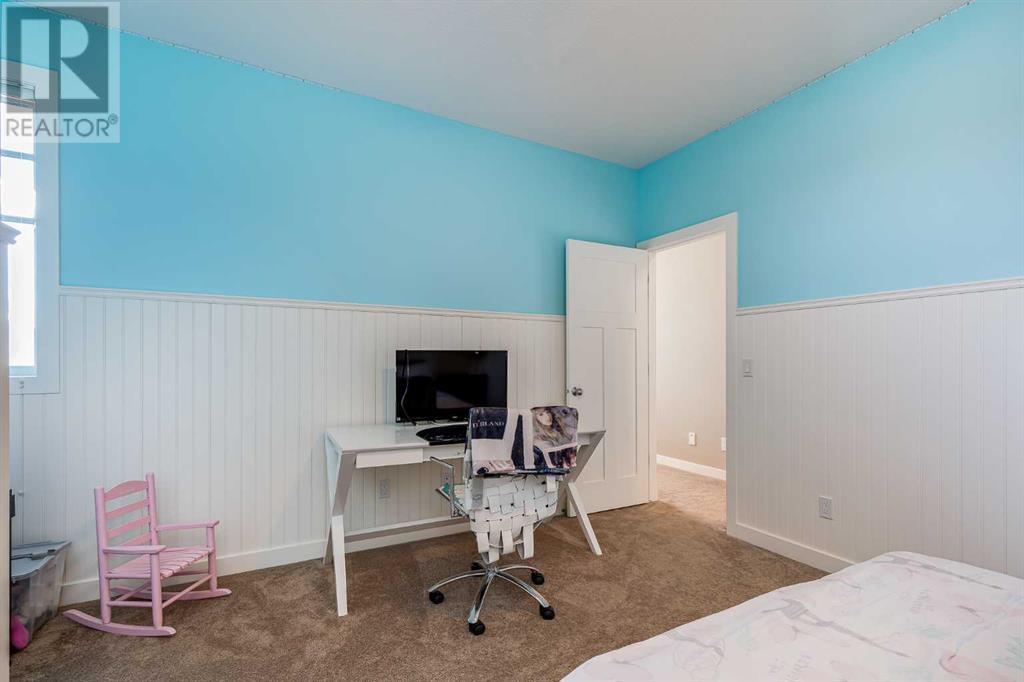4 Bedroom
4 Bathroom
3,294 ft2
Fireplace
None
Forced Air
$1,370,000
Welcome to 42 Cooperstown Court, a stunning custom-built home nestled in the prestigious Estate Community of Coopers Crossing—Airdrie’s premier, boutique-style neighbourhood. This exclusive cul-de-sac features just 27 executive homes surrounding a beautifully maintained central park, creating a quiet and family-friendly environment where children can safely play, ride their bikes, and enjoy the outdoors year-round.This luxurious property offers incredible curb appeal and a rare rear-attached garage with a spacious nanny or in-law suite above—perfect for multi-generational living or guests. Thoughtfully designed with high-end finishes throughout, the heart of the home is the gourmet chef’s kitchen, showcasing a sleek induction cooktop, double wall ovens, built-in fridge, walk-in pantry, and custom cabinetry with quartz countertops. A unique built-in table provides the perfect space for family meals and entertaining.The expansive living room features elegant built-ins, a cozy fireplace, and direct access to the fully enclosed deck—ideal for relaxing summer evenings or quiet mornings. The main floor also offers a formal dining area, a generous home office, an oversized laundry room with laundry chute, and ample storage throughout.Head upstairs through one of two staircases—one leading to the beautifully appointed in-law suite above the garage, complete with its own dinette area, full bathroom, and enough space for a bed, couch, and workspace. The main staircase leads to three large bedrooms, including an impressive primary suite with a luxurious 7-piece ensuite featuring a glass-enclosed shower, freestanding soaker tub, dual vanities, and a one-of-a-kind outdoor shower—a true retreat unique to Airdrie.The fully developed basement adds even more living space, including a spacious recreation room, an additional bedroom, full bathroom, and a dedicated workout room that can easily serve as a sixth bedroom. Additional storage and convenient basement access to the re ar living area completes this level.Outside, the west-facing backyard is a private oasis with mature trees, a fire pit area, and plenty of space to entertain or unwind. The oversized garage and additional parking pad provide ample room for multiple vehicles.Located in Airdrie’s most sought-after community, Coopers Crossing is celebrated for its scenic walking paths, lush green spaces, exceptional school, and the Coopers Promenade—home to boutique shops and amenities. This is more than just a home—it’s a lifestyle. Don’t miss your chance to live in a one-of-a-kind property in an unparalleled location. Schedule your private showing today. (id:57810)
Property Details
|
MLS® Number
|
A2223250 |
|
Property Type
|
Single Family |
|
Neigbourhood
|
Coopers Crossing |
|
Community Name
|
Coopers Crossing |
|
Amenities Near By
|
Park, Playground, Schools, Shopping |
|
Features
|
See Remarks, Back Lane, Pvc Window, No Smoking Home |
|
Parking Space Total
|
4 |
|
Plan
|
1210300 |
|
Structure
|
Deck, See Remarks |
Building
|
Bathroom Total
|
4 |
|
Bedrooms Above Ground
|
3 |
|
Bedrooms Below Ground
|
1 |
|
Bedrooms Total
|
4 |
|
Appliances
|
Refrigerator, Water Softener, Oven, Microwave, Hood Fan, Window Coverings, Washer & Dryer, Water Heater - Tankless, Cooktop - Induction |
|
Basement Development
|
Finished |
|
Basement Type
|
Full (finished) |
|
Constructed Date
|
2014 |
|
Construction Material
|
Wood Frame |
|
Construction Style Attachment
|
Detached |
|
Cooling Type
|
None |
|
Fireplace Present
|
Yes |
|
Fireplace Total
|
1 |
|
Flooring Type
|
Carpeted, Hardwood, Tile |
|
Foundation Type
|
Poured Concrete |
|
Half Bath Total
|
1 |
|
Heating Fuel
|
Natural Gas |
|
Heating Type
|
Forced Air |
|
Stories Total
|
2 |
|
Size Interior
|
3,294 Ft2 |
|
Total Finished Area
|
3293.78 Sqft |
|
Type
|
House |
Parking
Land
|
Acreage
|
No |
|
Fence Type
|
Fence |
|
Land Amenities
|
Park, Playground, Schools, Shopping |
|
Size Frontage
|
8.08 M |
|
Size Irregular
|
673.00 |
|
Size Total
|
673 M2|4,051 - 7,250 Sqft |
|
Size Total Text
|
673 M2|4,051 - 7,250 Sqft |
|
Zoning Description
|
R1 |
Rooms
| Level |
Type |
Length |
Width |
Dimensions |
|
Basement |
Exercise Room |
|
|
13.92 Ft x 10.83 Ft |
|
Basement |
Recreational, Games Room |
|
|
28.42 Ft x 14.17 Ft |
|
Basement |
Bedroom |
|
|
12.42 Ft x 10.83 Ft |
|
Main Level |
Kitchen |
|
|
18.25 Ft x 15.83 Ft |
|
Main Level |
Dining Room |
|
|
13.50 Ft x 10.67 Ft |
|
Main Level |
Living Room |
|
|
14.00 Ft x 16.75 Ft |
|
Main Level |
Office |
|
|
10.17 Ft x 5.50 Ft |
|
Main Level |
Sunroom |
|
|
15.25 Ft x 9.92 Ft |
|
Main Level |
Laundry Room |
|
|
10.42 Ft x 6.92 Ft |
|
Main Level |
2pc Bathroom |
|
|
4.92 Ft x 4.92 Ft |
|
Upper Level |
Primary Bedroom |
|
|
14.00 Ft x 19.00 Ft |
|
Upper Level |
Bedroom |
|
|
13.42 Ft x 13.67 Ft |
|
Upper Level |
Bedroom |
|
|
14.00 Ft x 13.42 Ft |
|
Upper Level |
3pc Bathroom |
|
|
9.92 Ft x 7.00 Ft |
|
Upper Level |
4pc Bathroom |
|
|
8.58 Ft x 8.67 Ft |
|
Upper Level |
5pc Bathroom |
|
|
14.00 Ft x 14.92 Ft |
https://www.realtor.ca/real-estate/28390352/42-cooperstown-court-sw-airdrie-coopers-crossing




















































