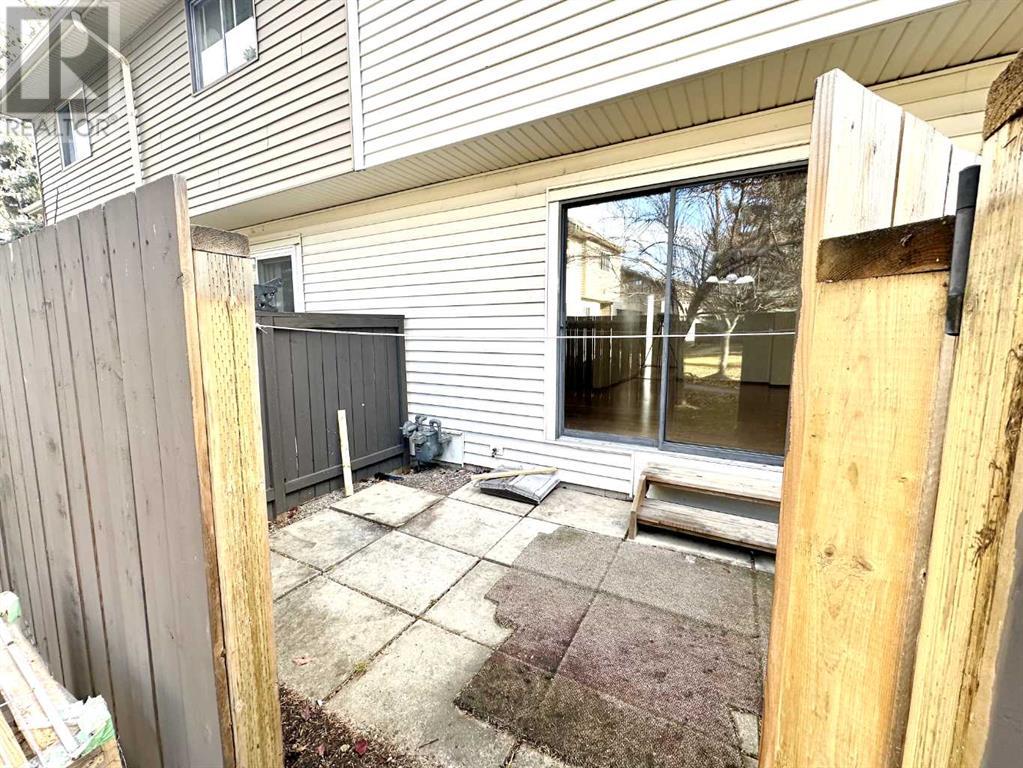42, 2519 38 Street Ne Calgary, Alberta T1Y 4W8
$299,800Maintenance, Common Area Maintenance, Insurance, Ground Maintenance, Property Management, Reserve Fund Contributions, Sewer, Waste Removal, Water
$383.32 Monthly
Maintenance, Common Area Maintenance, Insurance, Ground Maintenance, Property Management, Reserve Fund Contributions, Sewer, Waste Removal, Water
$383.32 MonthlyLOCATION! NEW RENOVATIONS including a brand new kitchen and upstairs bathroom! Why pay rent when you can pay your own mortgage?! **Make your first visit through the 3D tour** Affordable 2 bedroom townhome located in the POPULAR community of Rundle with 1300+ total square footage. AMENITIES IN MINUTES: Just steps from Sunridge mall, restaurants, Peter Lougheed Hospital, schools, and public transportation. The main floor featuring newer laminate flooring has a brand new white kitchen with new countertops and backsplash + spacious living room and dining room + a wood burning fireplace + sliding doors to a private patio with no neighbours directly behind you. Upstairs you'll find the master bedroom with walk in closet and a second good sized bedroom + brand new trendy 3 piece bathroom with an oversized shower which completes the upper level. The basement has the laundry area and a finished spacious living room with carpet flooring and another 4 piece bathroom. You will also have access to your own parking stall (#42) which is just a few steps out of your front door and there is lots of visitor parking available for your family and friends. Your water & sewer is included in your low condo fee and the roof has recently been redone. Don't wait on this one or it will be gone! (id:57810)
Property Details
| MLS® Number | A2185448 |
| Property Type | Single Family |
| Neigbourhood | Rundle |
| Community Name | Rundle |
| Amenities Near By | Park, Schools, Shopping |
| Community Features | Pets Allowed |
| Features | No Animal Home, No Smoking Home, Parking |
| Parking Space Total | 1 |
| Plan | 7911115 |
Building
| Bathroom Total | 2 |
| Bedrooms Above Ground | 2 |
| Bedrooms Total | 2 |
| Appliances | Washer, Refrigerator, Stove, Dryer, Microwave, Hood Fan |
| Basement Development | Finished |
| Basement Type | Full (finished) |
| Constructed Date | 1978 |
| Construction Material | Wood Frame |
| Construction Style Attachment | Attached |
| Cooling Type | None |
| Exterior Finish | Vinyl Siding |
| Fireplace Present | Yes |
| Fireplace Total | 1 |
| Flooring Type | Carpeted, Ceramic Tile, Laminate |
| Foundation Type | Poured Concrete |
| Heating Fuel | Natural Gas |
| Heating Type | Forced Air |
| Stories Total | 2 |
| Size Interior | 944 Ft2 |
| Total Finished Area | 944 Sqft |
| Type | Row / Townhouse |
Land
| Acreage | No |
| Fence Type | Fence |
| Land Amenities | Park, Schools, Shopping |
| Size Total Text | Unknown |
| Zoning Description | M-c1 |
Rooms
| Level | Type | Length | Width | Dimensions |
|---|---|---|---|---|
| Second Level | Primary Bedroom | 10.92 Ft x 13.25 Ft | ||
| Second Level | Bedroom | 9.33 Ft x 13.25 Ft | ||
| Second Level | 4pc Bathroom | .00 Ft x .00 Ft | ||
| Basement | 4pc Bathroom | .00 Ft x .00 Ft | ||
| Basement | Living Room | 15.83 Ft x 13.25 Ft | ||
| Main Level | Kitchen | 10.75 Ft x 6.50 Ft | ||
| Main Level | Living Room | 20.42 Ft x 13.17 Ft |
https://www.realtor.ca/real-estate/27767052/42-2519-38-street-ne-calgary-rundle
Contact Us
Contact us for more information































