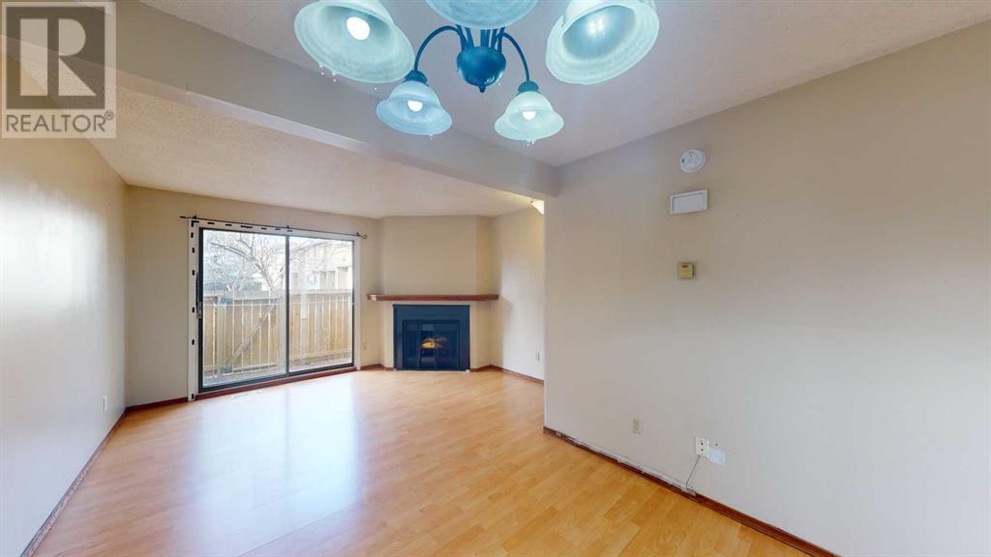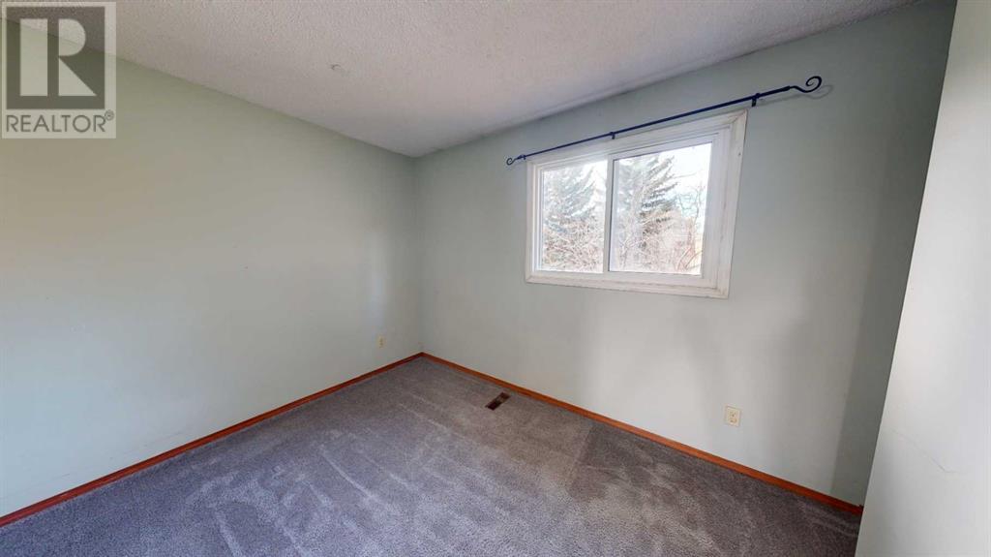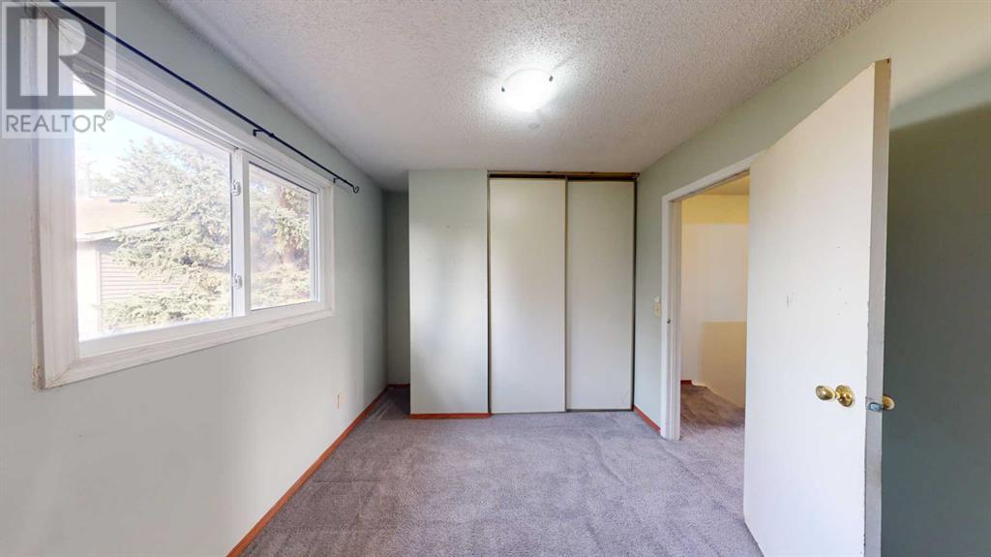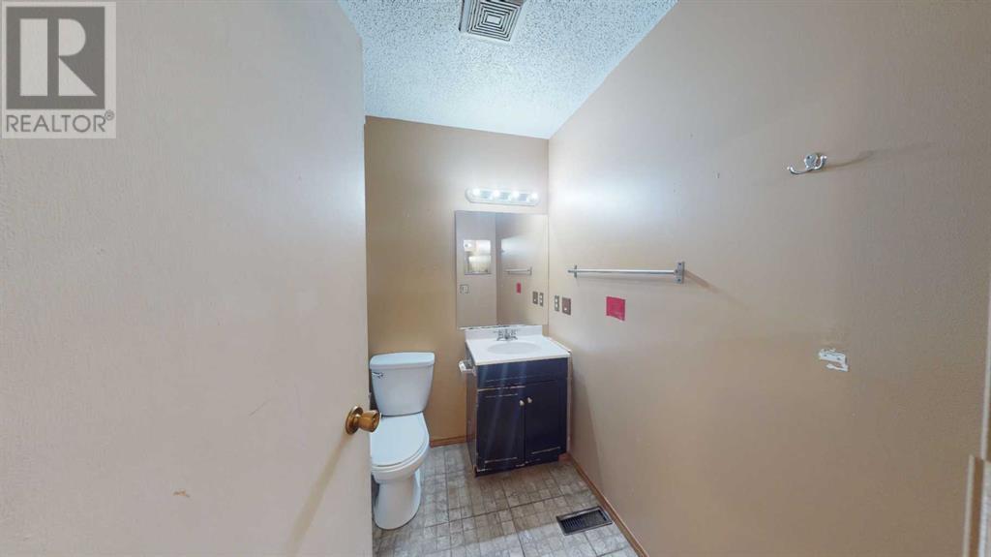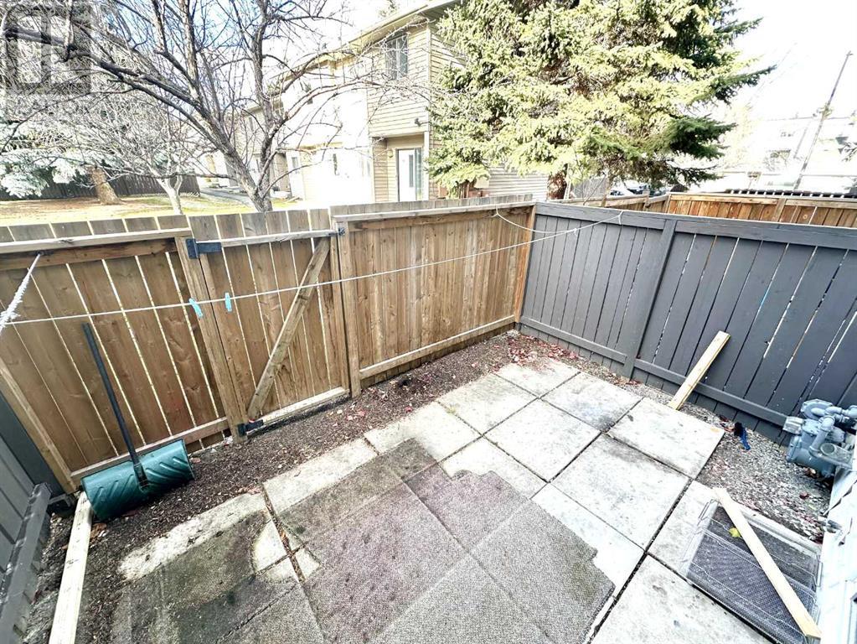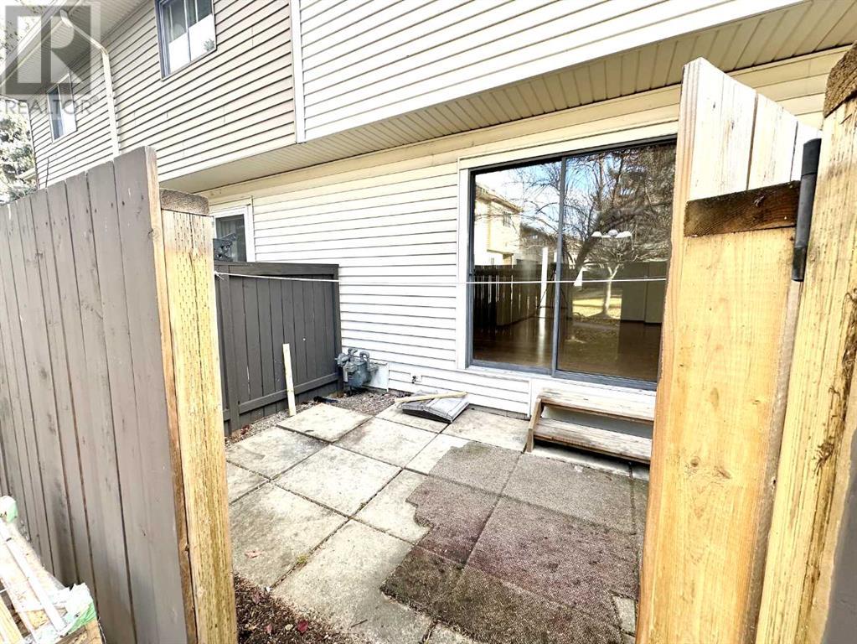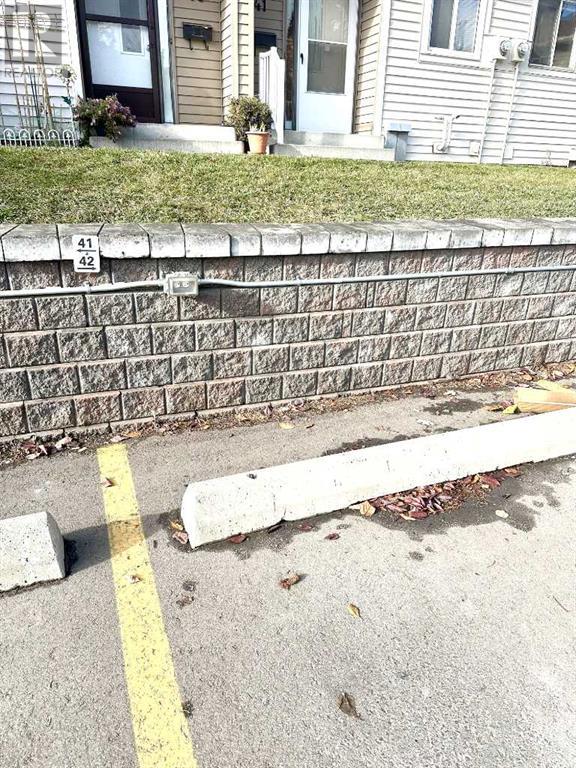42, 2519 38 Street Ne Calgary, Alberta T1Y 4W8
$274,800Maintenance, Common Area Maintenance, Insurance, Ground Maintenance, Property Management, Reserve Fund Contributions, Waste Removal
$383.32 Monthly
Maintenance, Common Area Maintenance, Insurance, Ground Maintenance, Property Management, Reserve Fund Contributions, Waste Removal
$383.32 MonthlyLOCATION! LOCATION! LOCATION! Why pay rent when you can pay your own mortgage?! **Make your first visit through the 3D tour** Affordable 2 bedroom townhome located in the POPULAR community of Rundle with 1300+ total square footage. AMENITIES IN MINUTES: Just steps from Sunridge mall, restaurants, Peter Lougheed Hospital, schools, and public transportation. The main floor featuring newer laminate flooring has a good sized kitchen + spacious living room and dining room + a wood burning fireplace + sliding doors to a private patio with no neighbours directly behind you. Upstairs you'll find the master bedroom with walk in closet and a second good sized bedroom + 4 piece bathroom which completes the upper level. The basement has the laundry area and a finished spacious living room with carpet flooring and a 4 piece bathroom. You will also have access to your own parking stall (#42) which is just a few steps out of your front door and there is lots of visitor parking available for your family and friends. Your water & sewer is included in your low condo fee and the roof has recently been redone. Don't wait on this one or it will be gone! (id:57810)
Property Details
| MLS® Number | A2178179 |
| Property Type | Single Family |
| Neigbourhood | Rundle |
| Community Name | Rundle |
| AmenitiesNearBy | Park, Schools, Shopping |
| CommunityFeatures | Pets Allowed |
| Features | No Animal Home, No Smoking Home, Parking |
| ParkingSpaceTotal | 1 |
| Plan | 7911115 |
Building
| BathroomTotal | 2 |
| BedroomsAboveGround | 2 |
| BedroomsTotal | 2 |
| Appliances | Washer, Refrigerator, Stove, Dryer, Microwave, Hood Fan |
| BasementDevelopment | Finished |
| BasementType | Full (finished) |
| ConstructedDate | 1978 |
| ConstructionMaterial | Wood Frame |
| ConstructionStyleAttachment | Attached |
| CoolingType | None |
| ExteriorFinish | Vinyl Siding |
| FireplacePresent | Yes |
| FireplaceTotal | 1 |
| FlooringType | Carpeted, Ceramic Tile, Laminate |
| FoundationType | Poured Concrete |
| HeatingFuel | Natural Gas |
| HeatingType | Forced Air |
| StoriesTotal | 2 |
| SizeInterior | 944 Sqft |
| TotalFinishedArea | 944 Sqft |
| Type | Row / Townhouse |
Land
| Acreage | No |
| FenceType | Fence |
| LandAmenities | Park, Schools, Shopping |
| SizeTotalText | Unknown |
| ZoningDescription | M-c1 |
Rooms
| Level | Type | Length | Width | Dimensions |
|---|---|---|---|---|
| Second Level | Primary Bedroom | 10.92 Ft x 13.25 Ft | ||
| Second Level | Bedroom | 9.33 Ft x 13.25 Ft | ||
| Second Level | 4pc Bathroom | Measurements not available | ||
| Basement | 4pc Bathroom | Measurements not available | ||
| Basement | Living Room | 15.83 Ft x 13.25 Ft | ||
| Main Level | Kitchen | 10.75 Ft x 6.50 Ft | ||
| Main Level | Living Room | 20.42 Ft x 13.17 Ft |
https://www.realtor.ca/real-estate/27631917/42-2519-38-street-ne-calgary-rundle
Interested?
Contact us for more information





