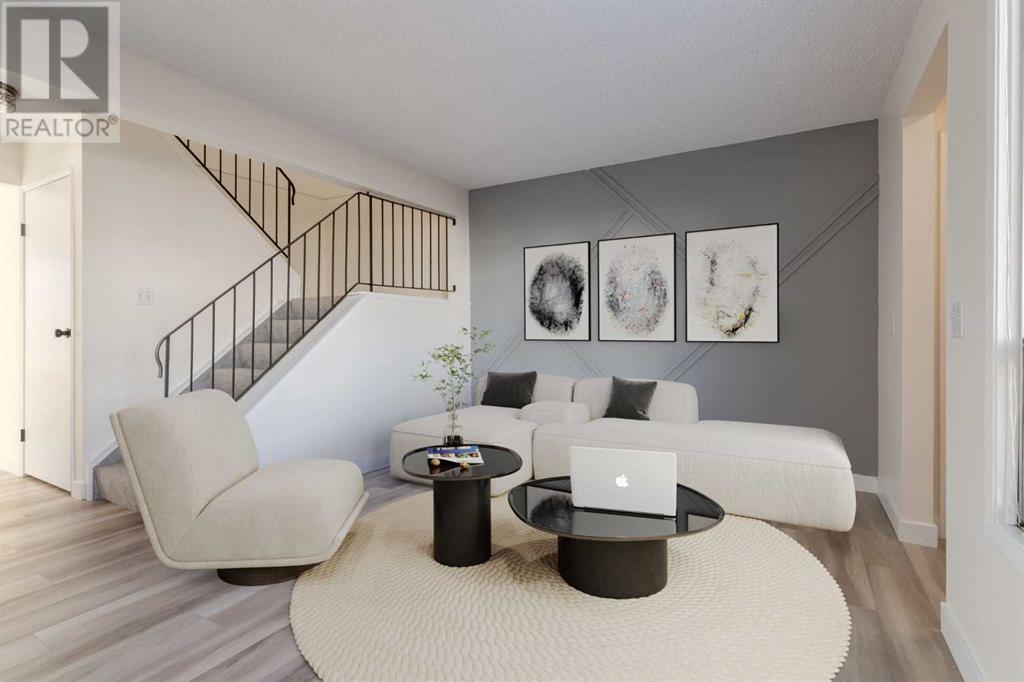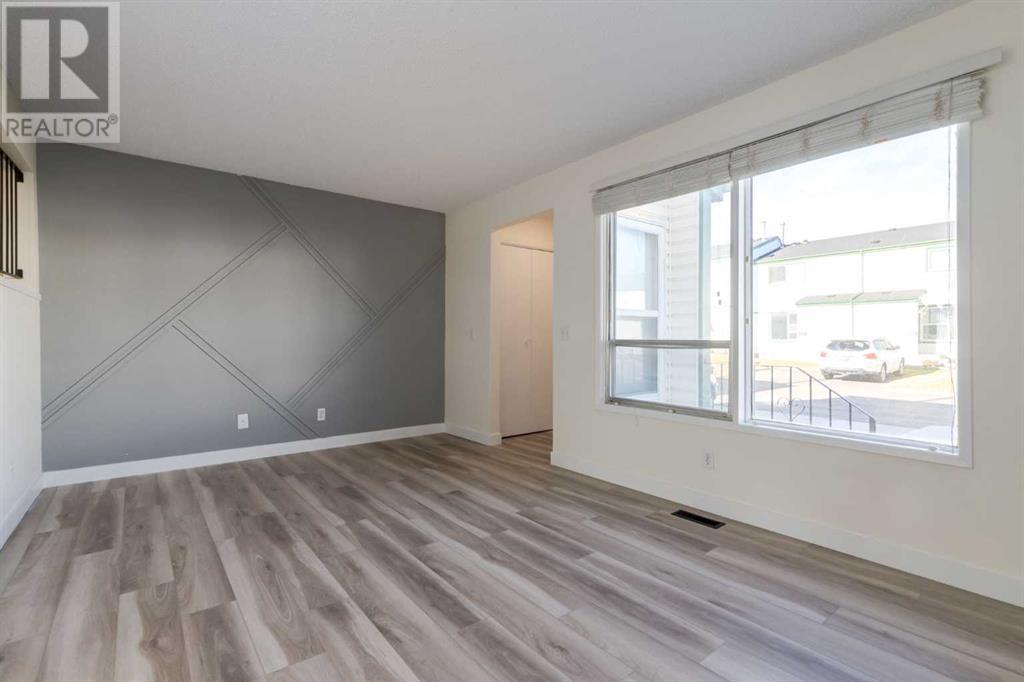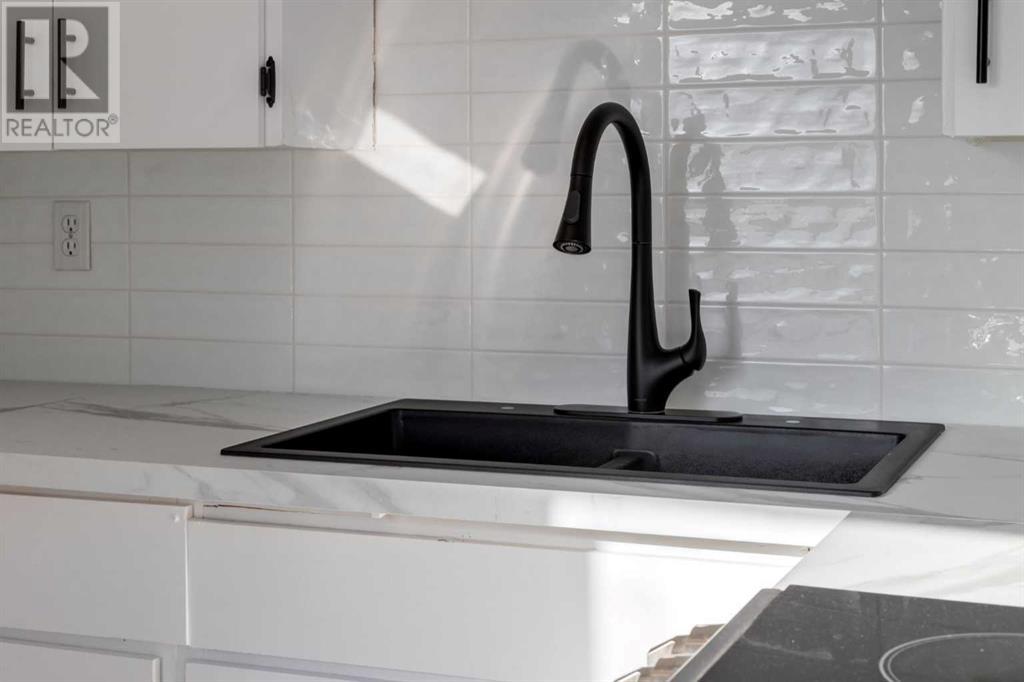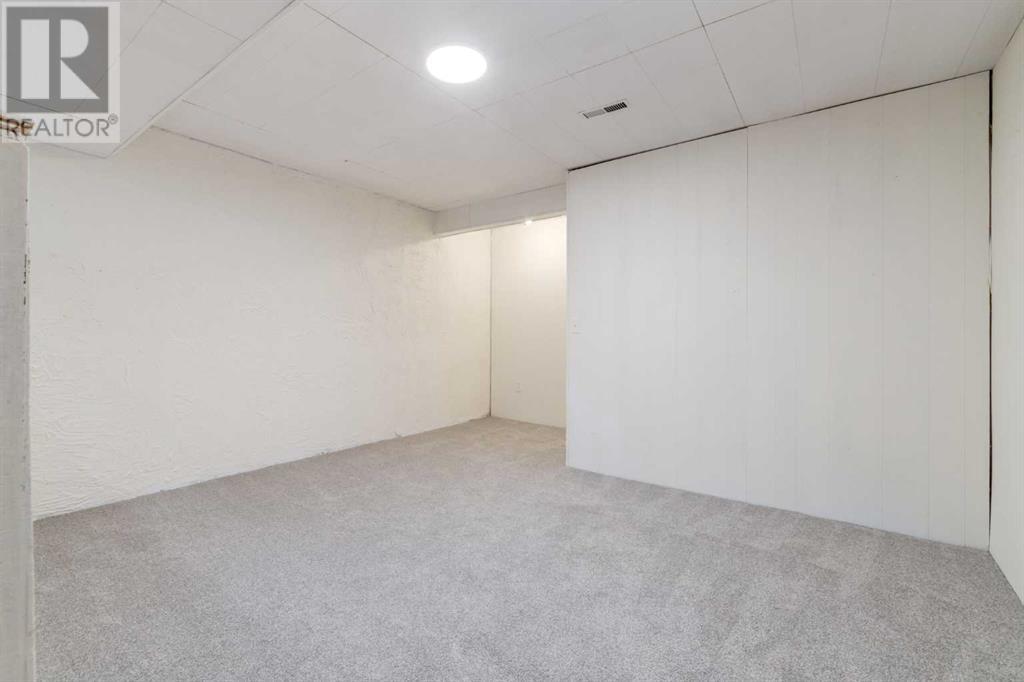42, 100 Pennsylvania Road Se Calgary, Alberta T2A 4Y8
$349,800Maintenance, Common Area Maintenance, Insurance, Ground Maintenance, Property Management, Reserve Fund Contributions, Waste Removal
$321.32 Monthly
Maintenance, Common Area Maintenance, Insurance, Ground Maintenance, Property Management, Reserve Fund Contributions, Waste Removal
$321.32 MonthlyStop paying rent and start owning your own home! Offering over 1,100 sqft plus basement this 2 Storey townhome is affordably priced, perfect for a first time buyer or investor. Renovations include: new flooring and paint throughout, new lighting, new plumbing fixtures, countertops, tile backsplashes, and appliances. With 3 bedrooms, 1.5 bathrooms, spacious living room, large dining room, functional kitchen, plus an additional recreational room and flex room in the basement, this home would suit a great family looking to get into home ownership! There is a private fenced yard out back and a dedicated parking space right out your front door. This quiet townhome complex is well kept, has lots of visitor parking and is close to parks, schools, shopping, and transit, with quick access to key transportation routes making the community a great home base. (id:57810)
Property Details
| MLS® Number | A2177942 |
| Property Type | Single Family |
| Neigbourhood | Penbrooke Meadows |
| Community Name | Penbrooke Meadows |
| Amenities Near By | Schools, Shopping |
| Community Features | Pets Allowed With Restrictions |
| Features | See Remarks, Parking |
| Parking Space Total | 1 |
| Plan | 7510664 |
| Structure | See Remarks |
Building
| Bathroom Total | 2 |
| Bedrooms Above Ground | 3 |
| Bedrooms Total | 3 |
| Appliances | Washer, Refrigerator, Dishwasher, Stove, Dryer |
| Basement Development | Partially Finished |
| Basement Type | Full (partially Finished) |
| Constructed Date | 1975 |
| Construction Material | Wood Frame |
| Construction Style Attachment | Attached |
| Cooling Type | None |
| Flooring Type | Carpeted, Vinyl |
| Foundation Type | Poured Concrete |
| Half Bath Total | 1 |
| Heating Fuel | Natural Gas |
| Heating Type | Forced Air |
| Stories Total | 2 |
| Size Interior | 1,108 Ft2 |
| Total Finished Area | 1108 Sqft |
| Type | Row / Townhouse |
Land
| Acreage | No |
| Fence Type | Fence |
| Land Amenities | Schools, Shopping |
| Size Total Text | Unknown |
| Zoning Description | M-c1 D75 |
Rooms
| Level | Type | Length | Width | Dimensions |
|---|---|---|---|---|
| Second Level | Primary Bedroom | 14.92 Ft x 10.75 Ft | ||
| Second Level | Bedroom | 9.50 Ft x 8.42 Ft | ||
| Second Level | Bedroom | 8.50 Ft x 8.42 Ft | ||
| Second Level | 4pc Bathroom | 7.75 Ft x 4.08 Ft | ||
| Main Level | 2pc Bathroom | 6.33 Ft x 4.08 Ft |
https://www.realtor.ca/real-estate/27635738/42-100-pennsylvania-road-se-calgary-penbrooke-meadows
Contact Us
Contact us for more information































