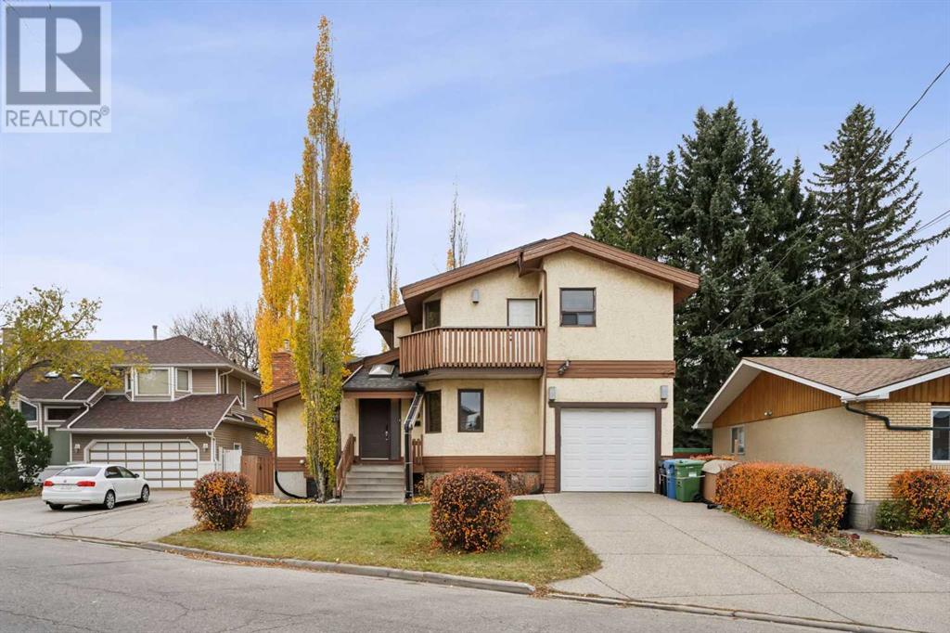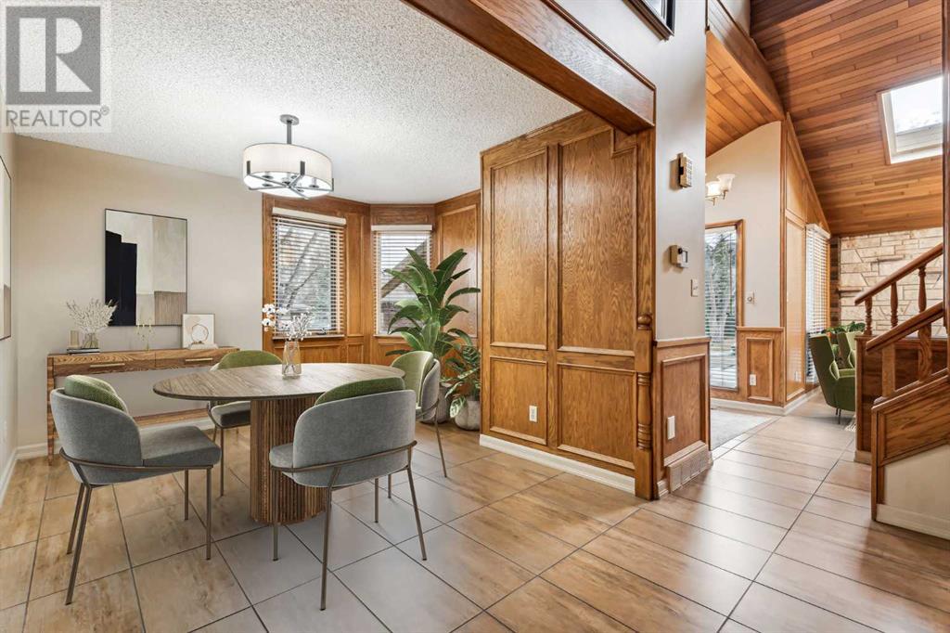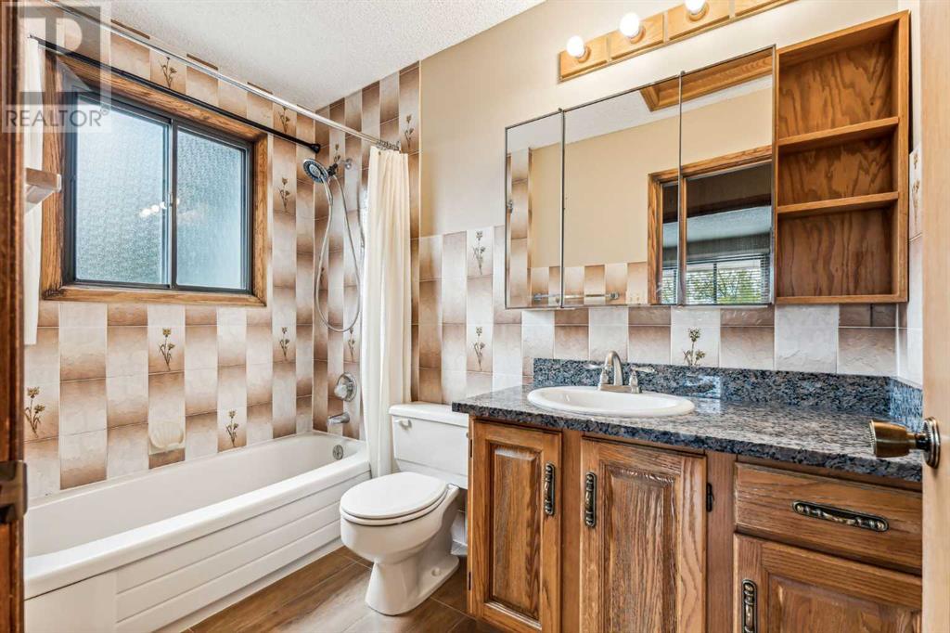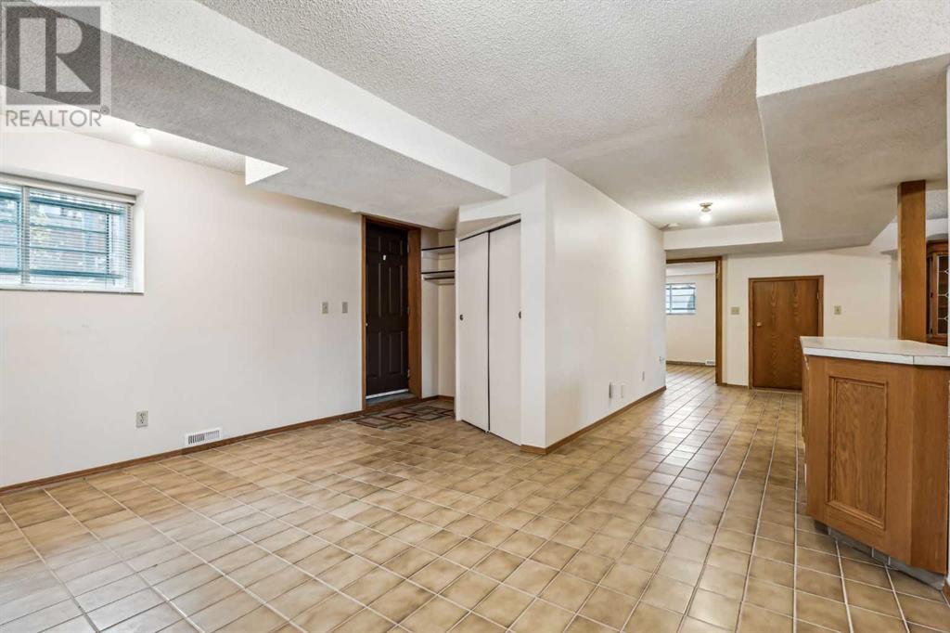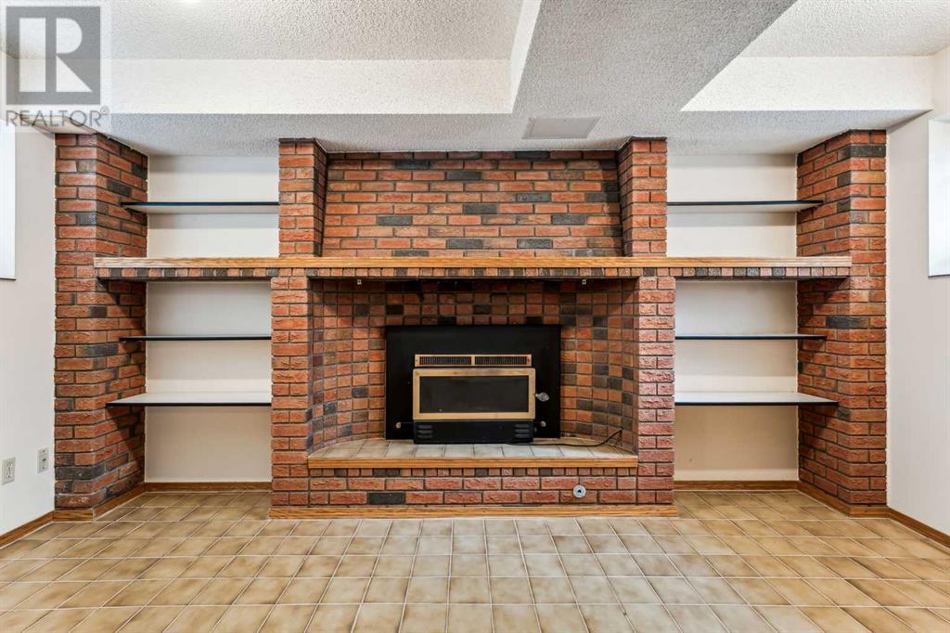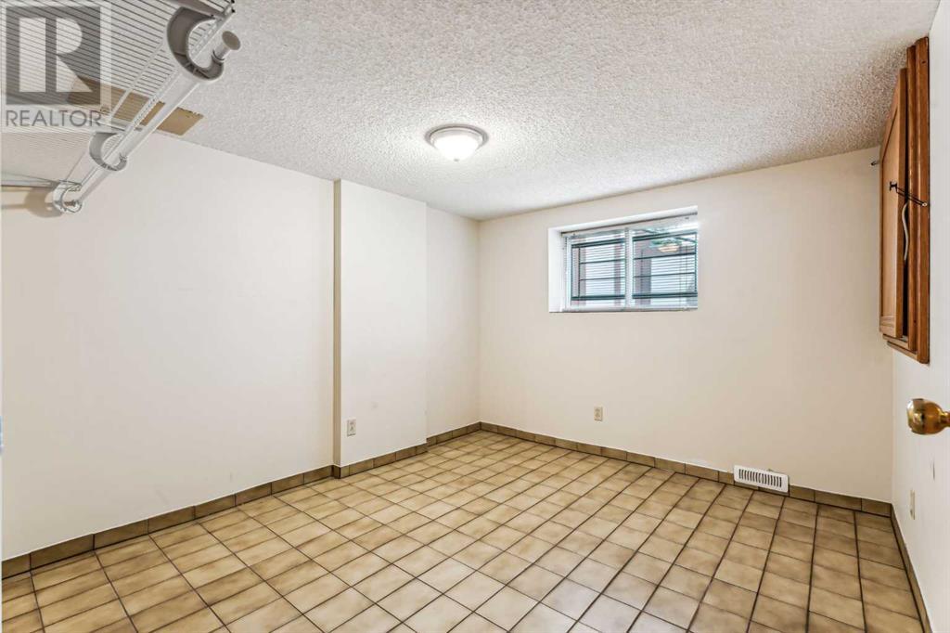4 Bedroom
4 Bathroom
1658.31 sqft
Fireplace
Central Air Conditioning
Forced Air
$879,900
**OPEN HOUSE Sun Nov. 3rd 3pm-5:30pm** Located in the established neighborhood of Winston Heights-Mountview, this extremely well built and well-maintained family home exudes warmth and character, showcasing timeless oak accents and quality craftsmanship. Thoughtfully designed with a family-friendly layout, this 2664 sq.ft. residence offers spacious living and dining areas bathed in natural light thanks to the large picture windows and beautifully placed sky lights, complemented by oak-trimmed windows, custom millwork, and ceramic tile floors that add a touch of elegance throughout.The well-appointed kitchen includes ample cabinetry and counter space, perfect for home-cooked meals and entertaining. Upstairs, the generously sized bedrooms provide comfort and privacy, with the primary suite offering an ensuite and ample closet space. The basement is fully finished, featuring an illegal suite, versatile recreation area ideal for a home theater or additional family room. Additionally, this home offers a large crawl space ensuring plenty of storage space and a large hobby room that was used for wine making, canning and sausage making! Outside, the backyard is a true retreat, complete with mature trees, a large outdoor patio that could easily be transformed into a 4-season sunroom, and plenty of space for kids or pets to play.Perfectly positioned near schools, parks, and a short commute to downtown, this home combines the charming architecture with the vibrancy of a thriving community. (id:57810)
Property Details
|
MLS® Number
|
A2176943 |
|
Property Type
|
Single Family |
|
Neigbourhood
|
Greenview Industrial |
|
Community Name
|
Winston Heights/Mountview |
|
AmenitiesNearBy
|
Golf Course, Park, Playground, Schools, Shopping |
|
CommunityFeatures
|
Golf Course Development |
|
Features
|
See Remarks |
|
ParkingSpaceTotal
|
2 |
|
Plan
|
857go |
Building
|
BathroomTotal
|
4 |
|
BedroomsAboveGround
|
3 |
|
BedroomsBelowGround
|
1 |
|
BedroomsTotal
|
4 |
|
Appliances
|
Washer, Refrigerator, Dishwasher, Stove, Dryer, Garburator, Hood Fan, See Remarks, Window Coverings, Garage Door Opener |
|
BasementDevelopment
|
Finished |
|
BasementFeatures
|
Walk Out |
|
BasementType
|
Full (finished) |
|
ConstructedDate
|
1981 |
|
ConstructionMaterial
|
Wood Frame |
|
ConstructionStyleAttachment
|
Detached |
|
CoolingType
|
Central Air Conditioning |
|
ExteriorFinish
|
Stucco |
|
FireplacePresent
|
Yes |
|
FireplaceTotal
|
2 |
|
FlooringType
|
Ceramic Tile, Hardwood |
|
FoundationType
|
Poured Concrete |
|
HalfBathTotal
|
1 |
|
HeatingFuel
|
Natural Gas |
|
HeatingType
|
Forced Air |
|
StoriesTotal
|
2 |
|
SizeInterior
|
1658.31 Sqft |
|
TotalFinishedArea
|
1658.31 Sqft |
|
Type
|
House |
Parking
Land
|
Acreage
|
No |
|
FenceType
|
Fence |
|
LandAmenities
|
Golf Course, Park, Playground, Schools, Shopping |
|
SizeDepth
|
23.16 M |
|
SizeFrontage
|
16.72 M |
|
SizeIrregular
|
328.00 |
|
SizeTotal
|
328 M2|0-4,050 Sqft |
|
SizeTotalText
|
328 M2|0-4,050 Sqft |
|
ZoningDescription
|
R-cg |
Rooms
| Level |
Type |
Length |
Width |
Dimensions |
|
Basement |
Storage |
|
|
19.58 Ft x 10.58 Ft |
|
Basement |
Furnace |
|
|
5.42 Ft x 4.42 Ft |
|
Basement |
Bedroom |
|
|
10.67 Ft x 9.50 Ft |
|
Basement |
3pc Bathroom |
|
|
7.08 Ft x 4.75 Ft |
|
Basement |
Kitchen |
|
|
8.08 Ft x 8.00 Ft |
|
Basement |
Dining Room |
|
|
13.08 Ft x 10.00 Ft |
|
Basement |
Living Room |
|
|
14.25 Ft x 13.25 Ft |
|
Main Level |
Kitchen |
|
|
9.50 Ft x 9.08 Ft |
|
Main Level |
Dining Room |
|
|
11.67 Ft x 9.08 Ft |
|
Main Level |
Living Room |
|
|
15.50 Ft x 12.83 Ft |
|
Main Level |
Foyer |
|
|
7.08 Ft x 6.67 Ft |
|
Main Level |
Laundry Room |
|
|
8.83 Ft x 4.58 Ft |
|
Main Level |
Breakfast |
|
|
9.50 Ft x 8.50 Ft |
|
Main Level |
Other |
|
|
27.58 Ft x 10.25 Ft |
|
Main Level |
2pc Bathroom |
|
|
5.17 Ft x 5.17 Ft |
|
Upper Level |
Primary Bedroom |
|
|
17.17 Ft x 11.25 Ft |
|
Upper Level |
Bedroom |
|
|
11.17 Ft x 8.92 Ft |
|
Upper Level |
Bedroom |
|
|
12.75 Ft x 9.50 Ft |
|
Upper Level |
4pc Bathroom |
|
|
8.83 Ft x 5.17 Ft |
|
Upper Level |
4pc Bathroom |
|
|
8.92 Ft x 4.92 Ft |
https://www.realtor.ca/real-estate/27608287/419-30-avenue-ne-calgary-winston-heightsmountview

