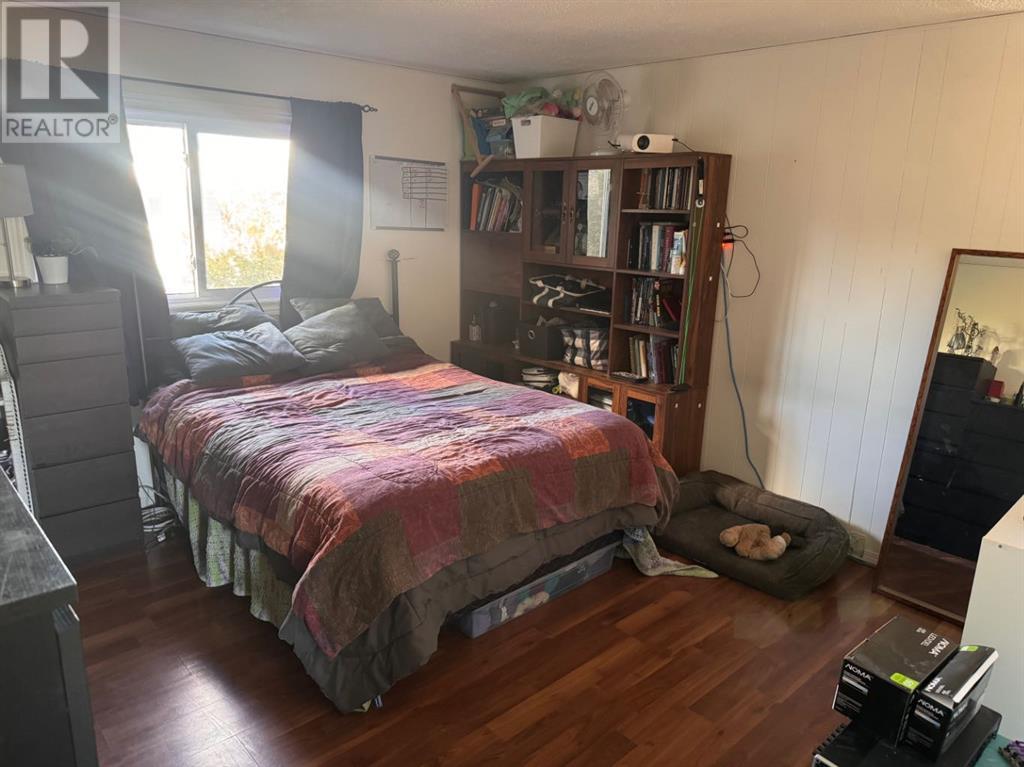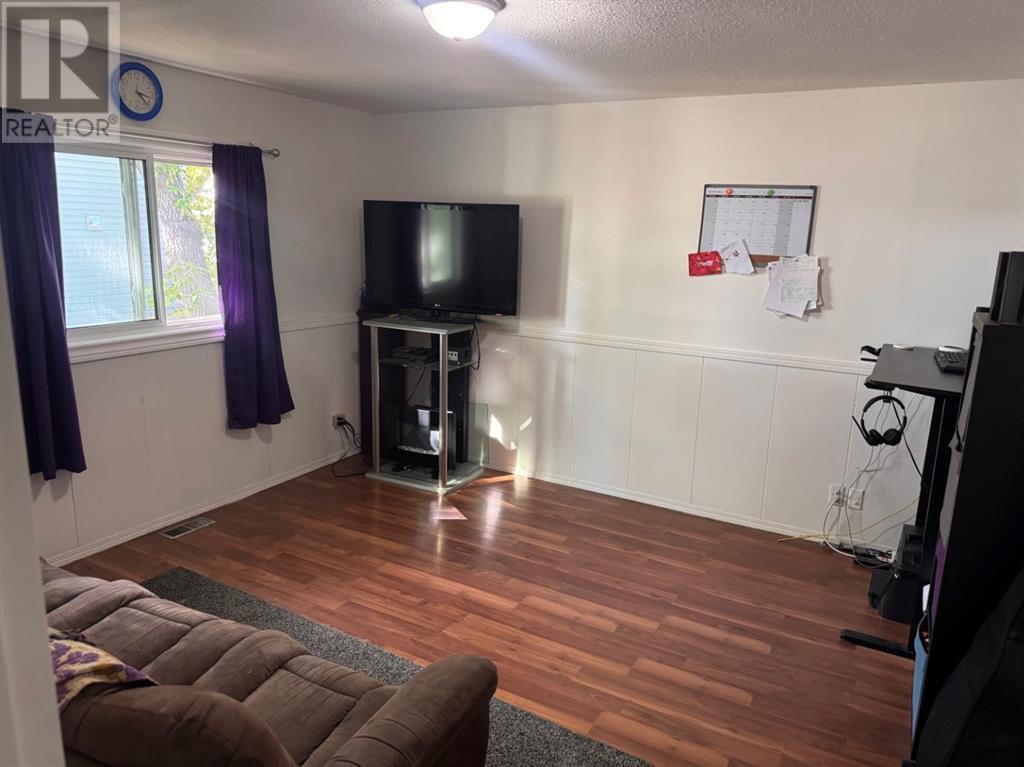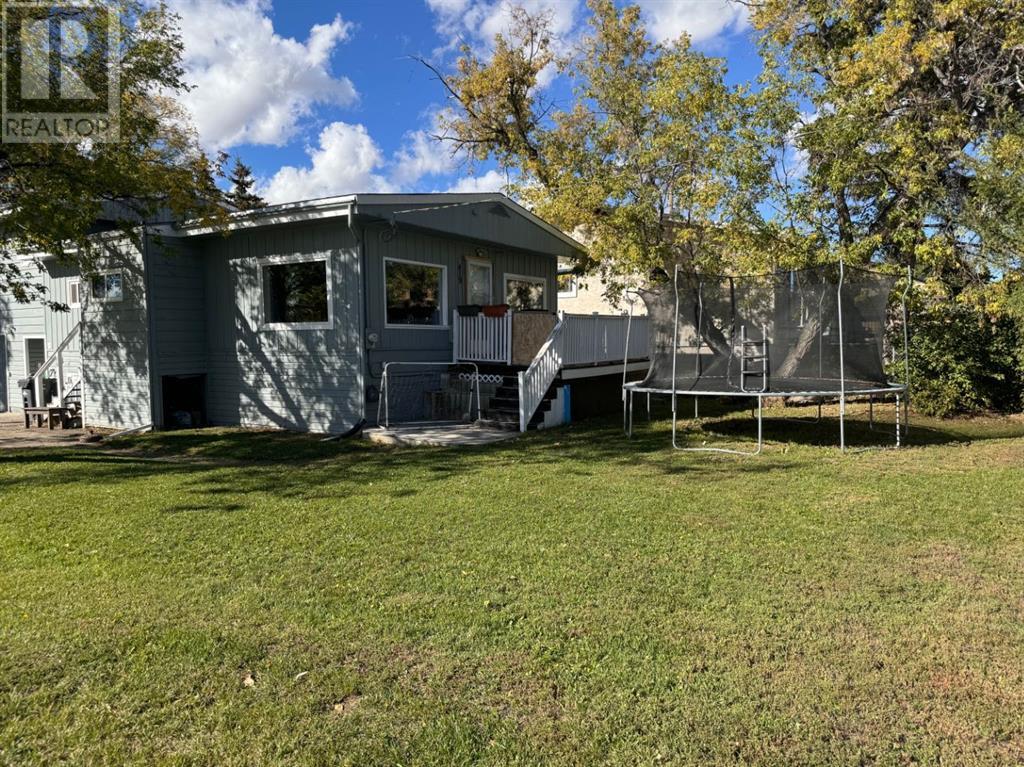6 Bedroom
2 Bathroom
1584 sqft
4 Level
None
Forced Air
$390,000
Welcome to 419 2nd street, the perfect home for a first time buyer, or an investor to add to their portfolio. This home features 6 bedrooms, an attached two car garage, and is situated on two large lots in a desirable part of town. It has an open, recently renovated kitchen that naturally flows into the dining room and living room. With large windows and an east porch, there will be plenty of natural lighting for those lazy Saturday mornings. The basement has been completely cleared, leaving you with a blank slate to let your imagination run wild. Come and take a look as this property won't last long! (id:57810)
Property Details
|
MLS® Number
|
A2168960 |
|
Property Type
|
Single Family |
|
Community Name
|
Central High River |
|
AmenitiesNearBy
|
Playground, Schools |
|
ParkingSpaceTotal
|
4 |
|
Plan
|
2151s |
|
Structure
|
Deck |
Building
|
BathroomTotal
|
2 |
|
BedroomsAboveGround
|
6 |
|
BedroomsTotal
|
6 |
|
Appliances
|
Refrigerator, Dishwasher, Stove, Hood Fan, Window Coverings, Washer & Dryer |
|
ArchitecturalStyle
|
4 Level |
|
BasementDevelopment
|
Unfinished |
|
BasementType
|
Partial (unfinished) |
|
ConstructedDate
|
1972 |
|
ConstructionMaterial
|
Poured Concrete, Wood Frame |
|
ConstructionStyleAttachment
|
Detached |
|
CoolingType
|
None |
|
ExteriorFinish
|
Concrete, Vinyl Siding, Wood Siding |
|
FlooringType
|
Laminate |
|
FoundationType
|
Poured Concrete |
|
HeatingFuel
|
Natural Gas |
|
HeatingType
|
Forced Air |
|
SizeInterior
|
1584 Sqft |
|
TotalFinishedArea
|
1584 Sqft |
|
Type
|
House |
Parking
Land
|
Acreage
|
No |
|
FenceType
|
Partially Fenced |
|
LandAmenities
|
Playground, Schools |
|
SizeFrontage
|
15 M |
|
SizeIrregular
|
6800.00 |
|
SizeTotal
|
6800 Sqft|4,051 - 7,250 Sqft |
|
SizeTotalText
|
6800 Sqft|4,051 - 7,250 Sqft |
|
ZoningDescription
|
Tnd |
Rooms
| Level |
Type |
Length |
Width |
Dimensions |
|
Main Level |
Bedroom |
|
|
11.50 Ft x 12.00 Ft |
|
Main Level |
Bedroom |
|
|
9.50 Ft x 10.50 Ft |
|
Main Level |
Dining Room |
|
|
12.00 Ft x 13.00 Ft |
|
Main Level |
Kitchen |
|
|
13.50 Ft x 8.83 Ft |
|
Main Level |
Living Room |
|
|
12.00 Ft x 12.50 Ft |
|
Main Level |
4pc Bathroom |
|
|
8.50 Ft x 8.50 Ft |
|
Upper Level |
Primary Bedroom |
|
|
13.00 Ft x 12.50 Ft |
|
Upper Level |
Bedroom |
|
|
13.00 Ft x 12.50 Ft |
|
Upper Level |
Bedroom |
|
|
8.50 Ft x 8.00 Ft |
|
Upper Level |
Bedroom |
|
|
8.50 Ft x 7.50 Ft |
|
Upper Level |
3pc Bathroom |
|
|
8.50 Ft x 7.50 Ft |
https://www.realtor.ca/real-estate/27474941/419-2nd-street-se-high-river-central-high-river























