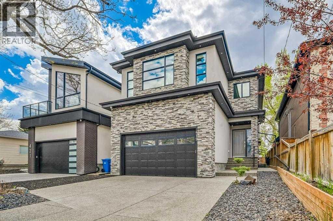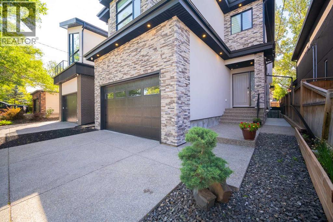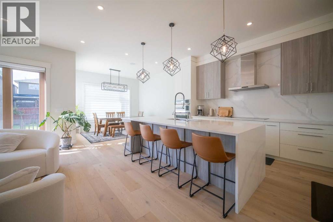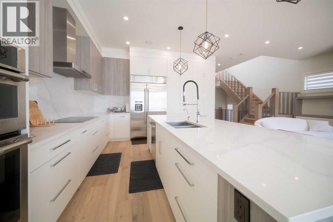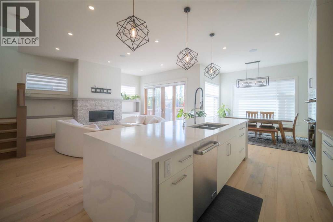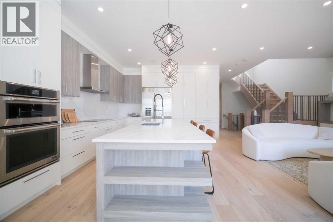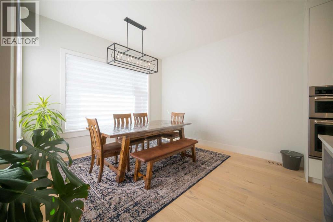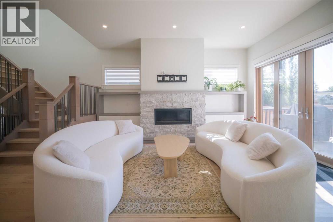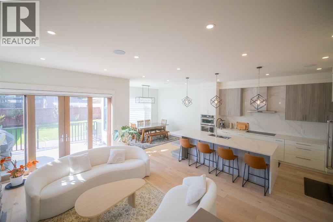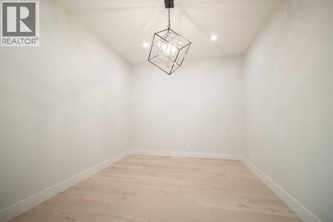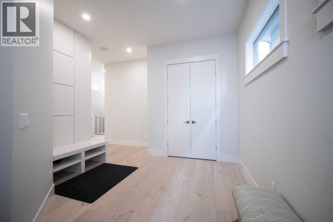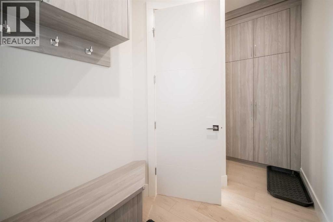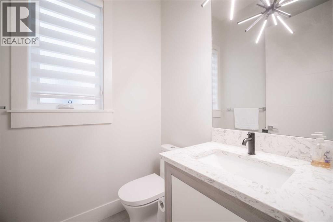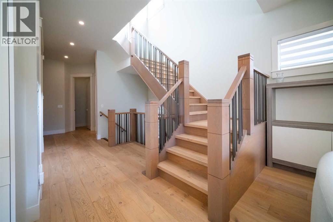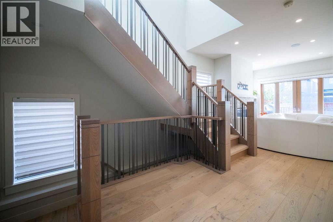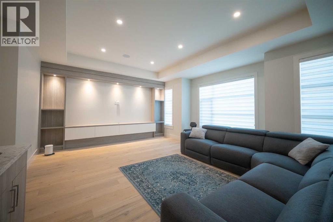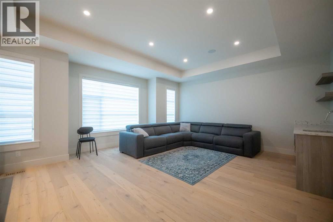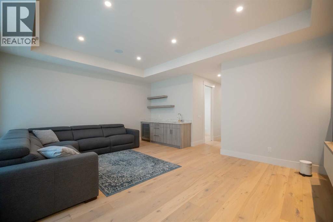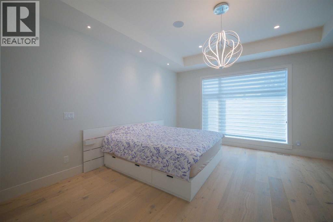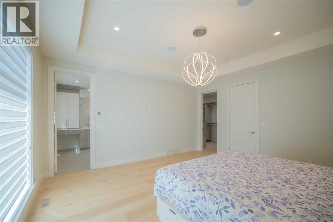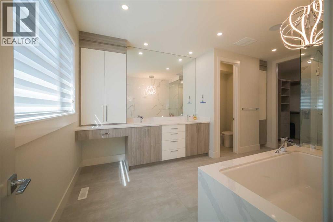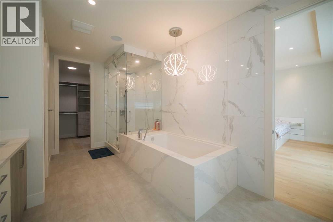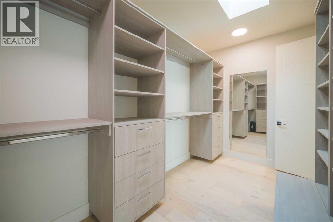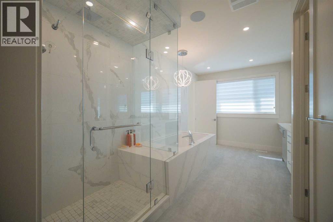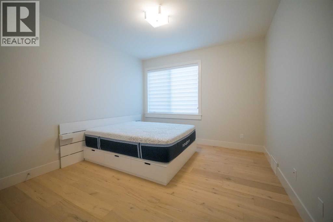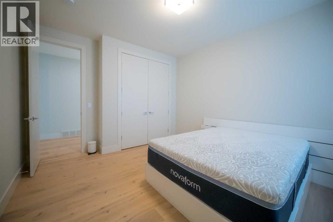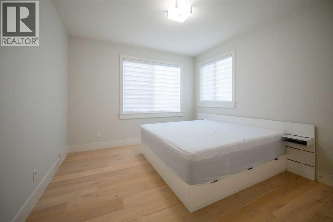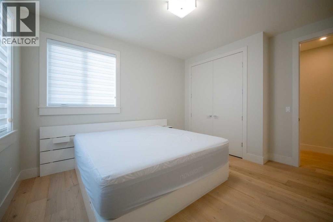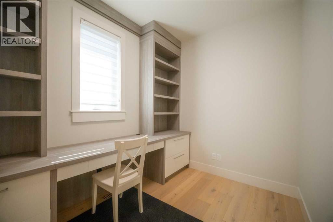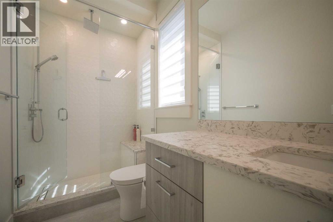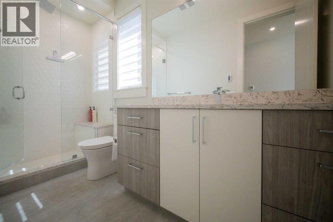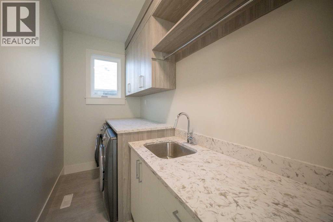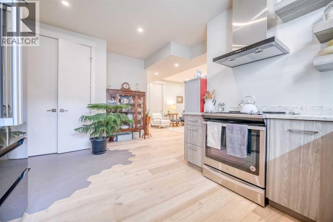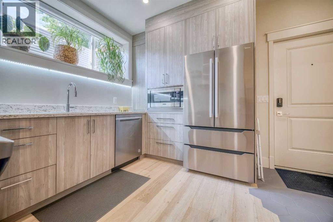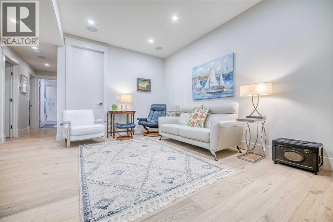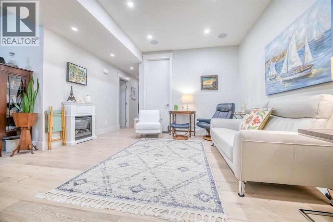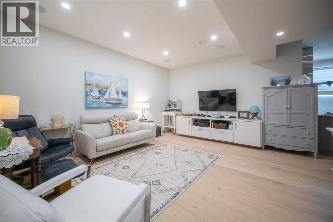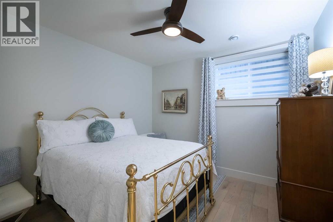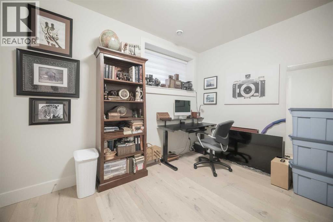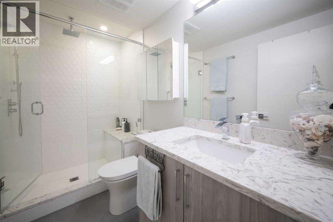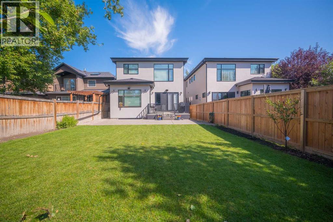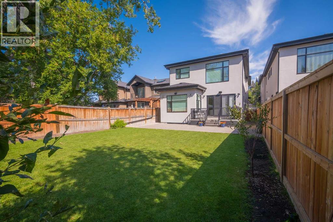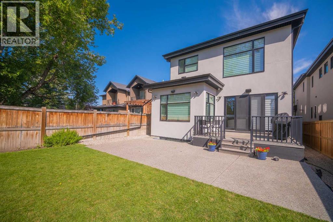5 Bedroom
4 Bathroom
3,209 ft2
Fireplace
See Remarks
Forced Air, In Floor Heating
$1,689,000
Welcome to this exquisite residence in the highly desirable inner-city community of Winston Heights. Situated on a generous 36.5' x 152' lot, this upscale executive home showcases exceptional craftsmanship and a thoughtfully designed floor plan that spans over 4,300 square feet of luxurious living space, enhanced by soaring 10-foot ceilings. From the moment you enter, you are welcomed by elegant white oak plank hardwood flooring that flows seamlessly throughout the entire home, including the staircase. The stylish chef’s kitchen is a true centerpiece, featuring a large central island, contemporary cabinetry, and High end JennAir stainless-steel appliances. A bright dining nook, framed by two large windows and a chic chandelier, overlooks the landscaped backyard. The spacious living room boasts an elongated gas fireplace with quartz stone surround, flanked by custom built-ins, and oversized sliding patio doors leading to the sunny rear deck—perfect for both entertaining and relaxing. A well-appointed mudroom on the main floor includes a large closet and abundant shelving, offering practical storage solutions for everyday living. Upstairs, the second level features a generous primary suite complete with 9-foot ceiling, a walk-in closet and a spa-inspired 5-piece ensuite that includes double sinks, a luxurious soaker tub, and an oversized steam/rain shower with a bench and 10mm glass enclosure. Two additional bedrooms, a bonus room, a sleek 3-piece bathroom, a dedicated office, and a separate laundry room add both comfort and functionality to this level. The fully developed legal basement suite, enhanced with in-floor heating, offers even more living space and versatility. It includes a spacious entertainment area with a fully equipped kitchen, two additional bedrooms, and a beautifully designed 3-piece bathroom—ideal for extended family or rental opportunities. Step outside to the beautifully landscaped backyard—an ideal setting for gatherings with family and friends. This home is loaded with premium upgrades, including triple-pane windows, an oversized double garage with a 9-foot high door (lift-ready), custom built-ins, solid core doors, built-in ceiling speakers, flat-painted ceilings, programmable Lutron lighting, extra-wide baseboards and trim, and so much more. This is a truly exceptional modern home in one of Calgary’s most sought-after inner-city locations. Book your private showing today! (id:57810)
Property Details
|
MLS® Number
|
A2245961 |
|
Property Type
|
Single Family |
|
Neigbourhood
|
Tuxedo Park |
|
Community Name
|
Winston Heights/Mountview |
|
Amenities Near By
|
Park, Playground, Schools, Shopping |
|
Features
|
Wet Bar |
|
Parking Space Total
|
4 |
|
Plan
|
1810984 |
|
Structure
|
Deck |
Building
|
Bathroom Total
|
4 |
|
Bedrooms Above Ground
|
3 |
|
Bedrooms Below Ground
|
2 |
|
Bedrooms Total
|
5 |
|
Appliances
|
Washer, Refrigerator, Cooktop - Electric, Dishwasher, Stove, Dryer, Microwave, Oven - Built-in, Hood Fan |
|
Basement Features
|
Separate Entrance |
|
Basement Type
|
Full |
|
Constructed Date
|
2018 |
|
Construction Material
|
Wood Frame |
|
Construction Style Attachment
|
Detached |
|
Cooling Type
|
See Remarks |
|
Exterior Finish
|
Stone, Stucco |
|
Fireplace Present
|
Yes |
|
Fireplace Total
|
1 |
|
Flooring Type
|
Ceramic Tile, Hardwood |
|
Foundation Type
|
Poured Concrete |
|
Half Bath Total
|
1 |
|
Heating Type
|
Forced Air, In Floor Heating |
|
Stories Total
|
2 |
|
Size Interior
|
3,209 Ft2 |
|
Total Finished Area
|
3209.4 Sqft |
|
Type
|
House |
Parking
Land
|
Acreage
|
No |
|
Fence Type
|
Fence |
|
Land Amenities
|
Park, Playground, Schools, Shopping |
|
Size Depth
|
46.3 M |
|
Size Frontage
|
11.12 M |
|
Size Irregular
|
515.00 |
|
Size Total
|
515 M2|4,051 - 7,250 Sqft |
|
Size Total Text
|
515 M2|4,051 - 7,250 Sqft |
|
Zoning Description
|
R-cg |
Rooms
| Level |
Type |
Length |
Width |
Dimensions |
|
Basement |
3pc Bathroom |
|
|
9.33 Ft x 5.00 Ft |
|
Basement |
Storage |
|
|
6.25 Ft x 6.17 Ft |
|
Basement |
Bedroom |
|
|
12.08 Ft x 10.42 Ft |
|
Basement |
Bedroom |
|
|
11.58 Ft x 10.42 Ft |
|
Basement |
Family Room |
|
|
15.83 Ft x 13.67 Ft |
|
Basement |
Eat In Kitchen |
|
|
16.67 Ft x 11.83 Ft |
|
Basement |
Other |
|
|
6.42 Ft x 2.17 Ft |
|
Basement |
Storage |
|
|
14.83 Ft x 8.42 Ft |
|
Main Level |
Other |
|
|
6.67 Ft x 5.08 Ft |
|
Main Level |
Other |
|
|
13.42 Ft x 11.58 Ft |
|
Main Level |
Other |
|
|
11.17 Ft x 6.08 Ft |
|
Main Level |
2pc Bathroom |
|
|
5.25 Ft x 4.92 Ft |
|
Main Level |
Den |
|
|
14.25 Ft x 11.25 Ft |
|
Main Level |
Living Room |
|
|
18.83 Ft x 13.50 Ft |
|
Main Level |
Dining Room |
|
|
12.42 Ft x 8.08 Ft |
|
Main Level |
Other |
|
|
16.00 Ft x 14.33 Ft |
|
Upper Level |
Bonus Room |
|
|
20.00 Ft x 17.17 Ft |
|
Upper Level |
Office |
|
|
10.25 Ft x 7.50 Ft |
|
Upper Level |
Bedroom |
|
|
13.75 Ft x 11.83 Ft |
|
Upper Level |
Bedroom |
|
|
13.75 Ft x 11.67 Ft |
|
Upper Level |
3pc Bathroom |
|
|
11.58 Ft x 4.92 Ft |
|
Upper Level |
Laundry Room |
|
|
14.75 Ft x 4.92 Ft |
|
Upper Level |
Primary Bedroom |
|
|
16.58 Ft x 15.08 Ft |
|
Upper Level |
Other |
|
|
14.83 Ft x 7.83 Ft |
|
Upper Level |
5pc Bathroom |
|
|
17.08 Ft x 10.50 Ft |
https://www.realtor.ca/real-estate/28710871/419-29-avenue-ne-calgary-winston-heightsmountview
