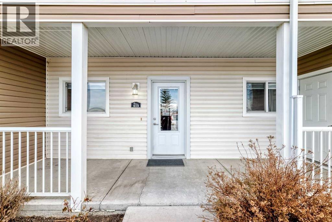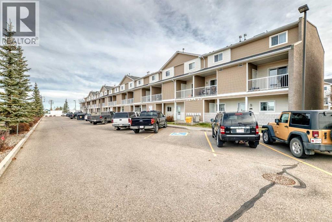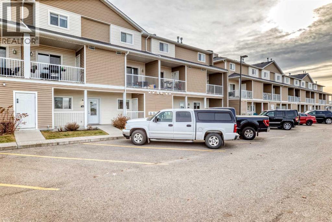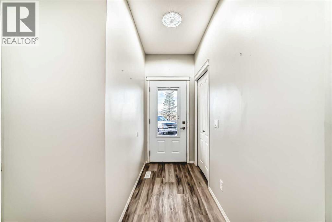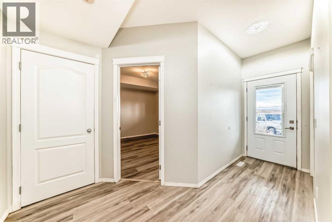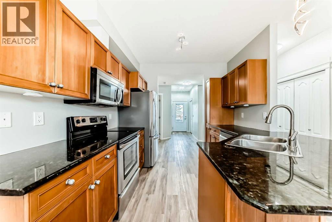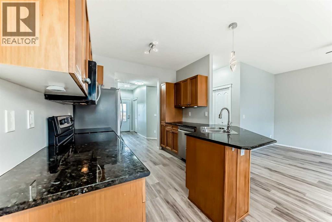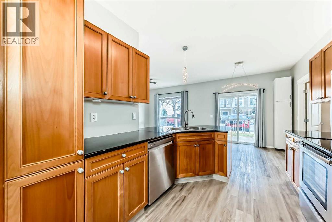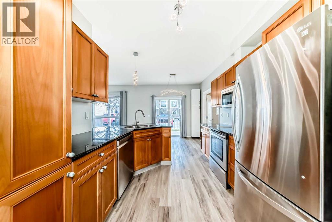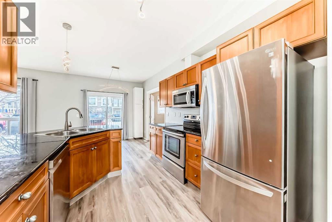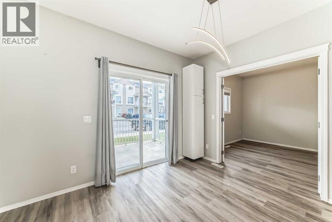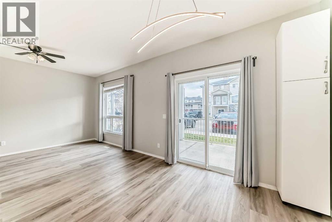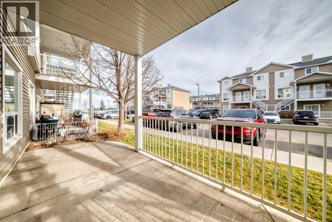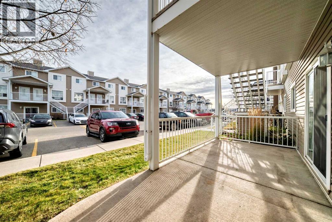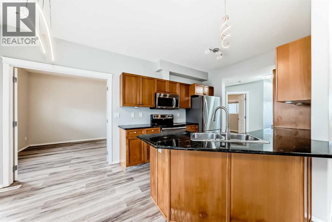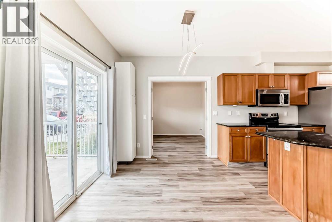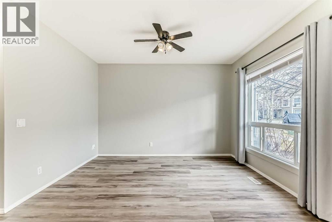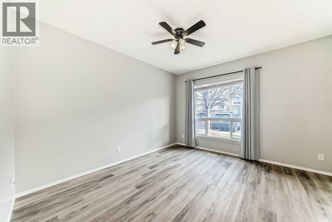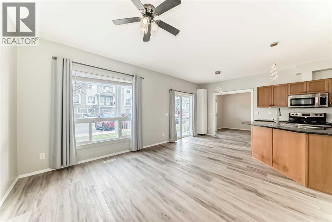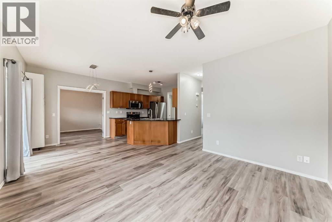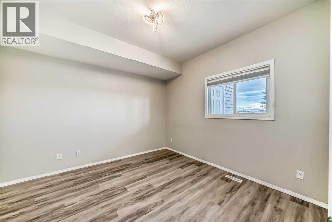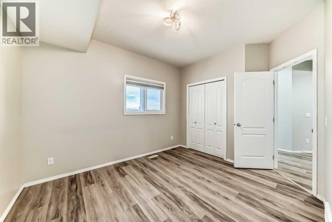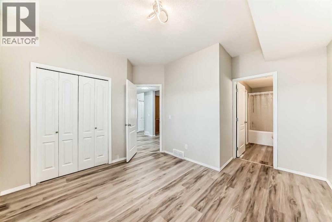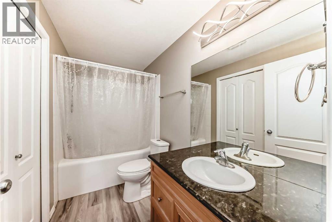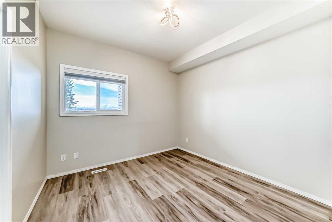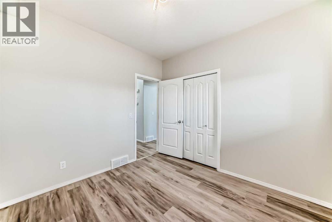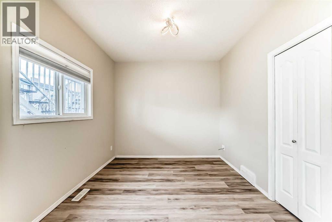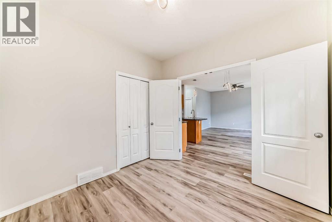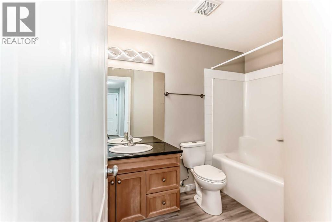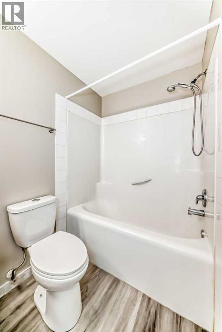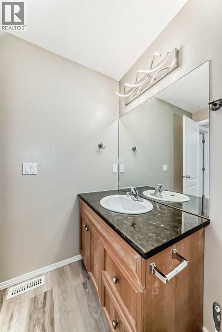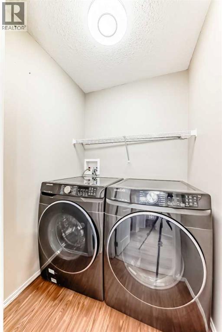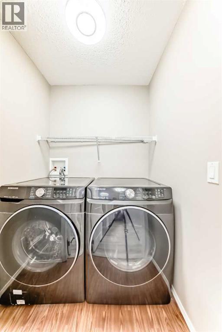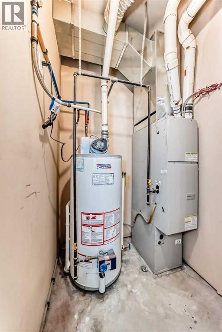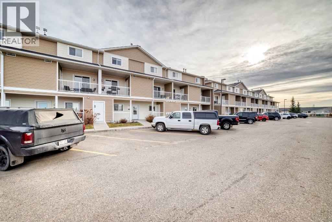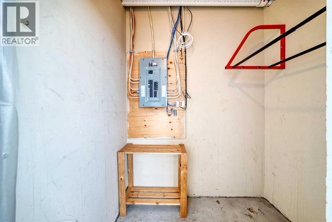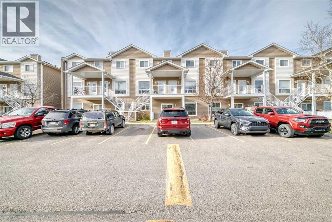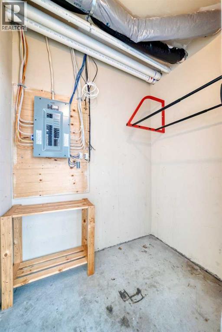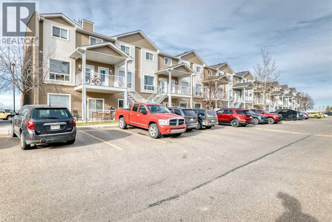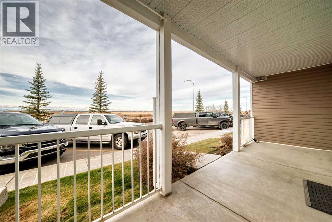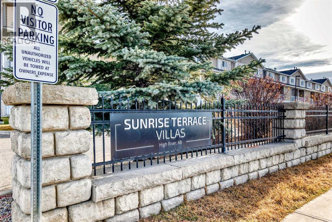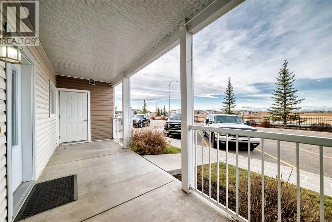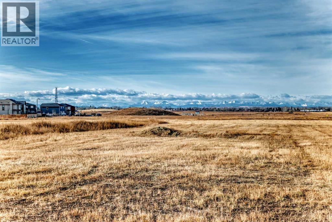415 Sunrise Terrace Ne High River, Alberta T1V 0C4
$279,900Maintenance, Common Area Maintenance, Heat, Insurance, Ground Maintenance, Parking, Property Management, Reserve Fund Contributions, Sewer, Waste Removal, Water
$404.53 Monthly
Maintenance, Common Area Maintenance, Heat, Insurance, Ground Maintenance, Parking, Property Management, Reserve Fund Contributions, Sewer, Waste Removal, Water
$404.53 MonthlyWelcome to Sunrise Terrace! Come and enjoy this spacious unit this condo has to offer on the main ground level. with private entrance No stairs, everything is on one level for you. Kitchen has lots of cabinets with granite countertops, breakfast bar and a spacious living room. The living room has patio doors leading you to your covered outside area. The unit also comes with a front veranda with the storage room. Come and make this place your home or an investment property, Call your favorite realtor today! (id:57810)
Property Details
| MLS® Number | A2270256 |
| Property Type | Single Family |
| Community Name | Sunshine Meadow |
| Amenities Near By | Playground, Schools |
| Community Features | Pets Allowed With Restrictions |
| Features | No Smoking Home, Parking |
| Parking Space Total | 2 |
| Plan | 0813499 |
| Structure | See Remarks |
Building
| Bathroom Total | 2 |
| Bedrooms Above Ground | 2 |
| Bedrooms Total | 2 |
| Appliances | Refrigerator, Dishwasher, Stove, Microwave Range Hood Combo, Window Coverings, Washer & Dryer |
| Architectural Style | Bungalow |
| Basement Type | None |
| Constructed Date | 2008 |
| Construction Material | Wood Frame |
| Construction Style Attachment | Attached |
| Cooling Type | None |
| Exterior Finish | Vinyl Siding |
| Flooring Type | Vinyl |
| Foundation Type | Poured Concrete |
| Heating Fuel | Natural Gas |
| Heating Type | Forced Air |
| Stories Total | 1 |
| Size Interior | 1,027 Ft2 |
| Total Finished Area | 1027 Sqft |
| Type | Row / Townhouse |
Land
| Acreage | No |
| Fence Type | Not Fenced |
| Land Amenities | Playground, Schools |
| Landscape Features | Landscaped |
| Size Irregular | 83.00 |
| Size Total | 83 M2|0-4,050 Sqft |
| Size Total Text | 83 M2|0-4,050 Sqft |
| Zoning Description | Tnd |
Rooms
| Level | Type | Length | Width | Dimensions |
|---|---|---|---|---|
| Main Level | Storage | 6.42 Ft x 4.42 Ft | ||
| Main Level | Dining Room | 9.67 Ft x 7.92 Ft | ||
| Main Level | Living Room | 13.00 Ft x 10.75 Ft | ||
| Main Level | Den | 10.00 Ft x 9.75 Ft | ||
| Main Level | Kitchen | 10.25 Ft x 9.42 Ft | ||
| Main Level | Laundry Room | 4.58 Ft x 4.92 Ft | ||
| Main Level | Primary Bedroom | 10.08 Ft x 11.67 Ft | ||
| Main Level | 4pc Bathroom | 9.33 Ft x 4.92 Ft | ||
| Main Level | Furnace | 4.67 Ft x 4.67 Ft | ||
| Main Level | Other | 8.58 Ft x 4.00 Ft | ||
| Main Level | 4pc Bathroom | 6.67 Ft x 8.83 Ft | ||
| Main Level | Bedroom | 10.08 Ft x 10.17 Ft |
https://www.realtor.ca/real-estate/29093169/415-sunrise-terrace-ne-high-river-sunshine-meadow
Contact Us
Contact us for more information
