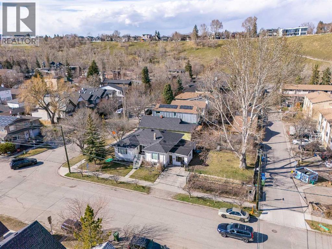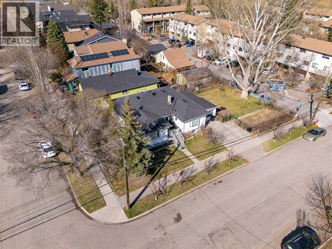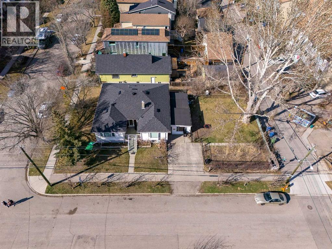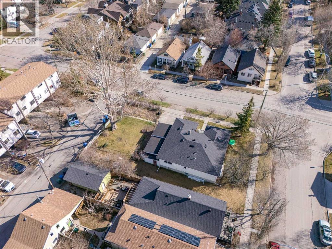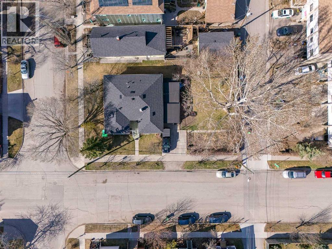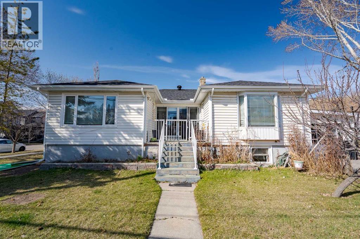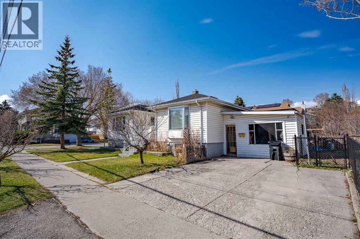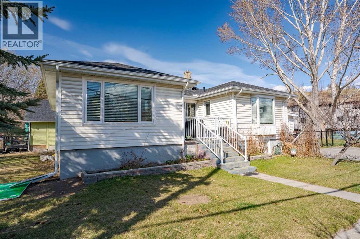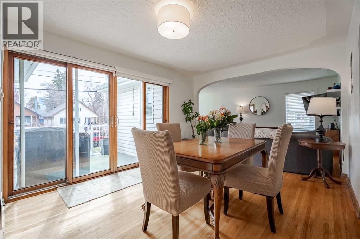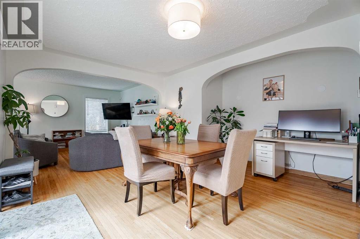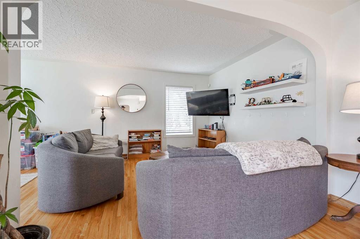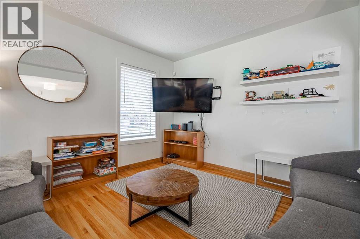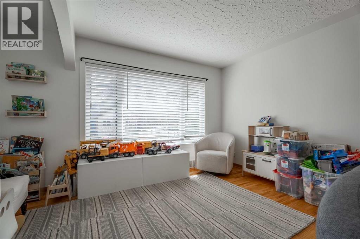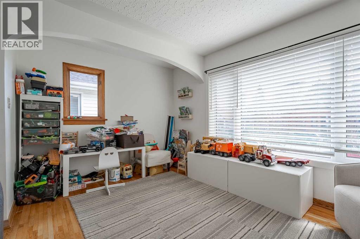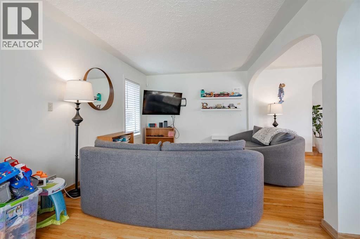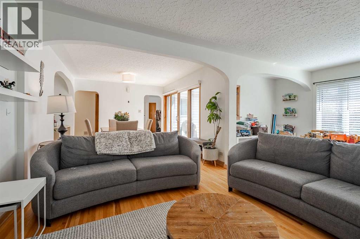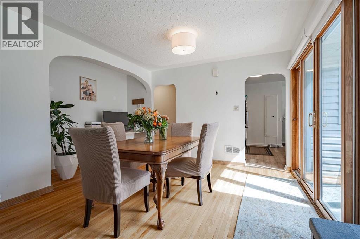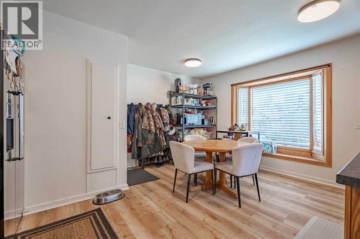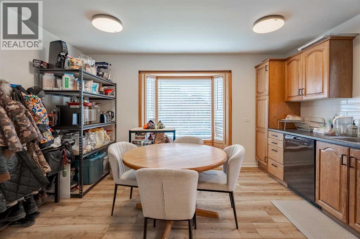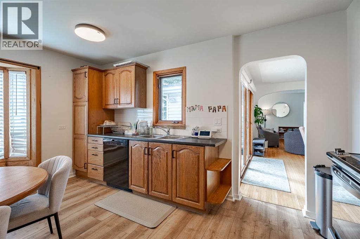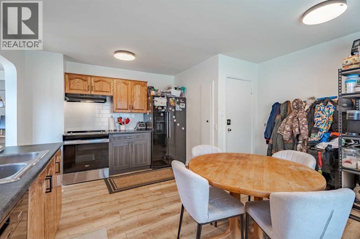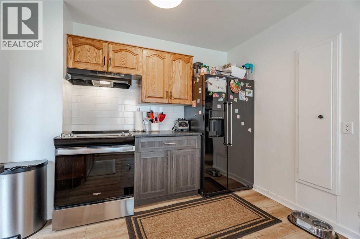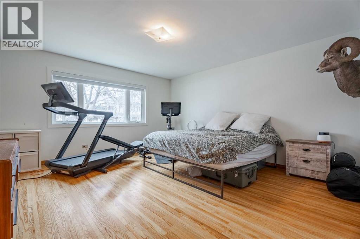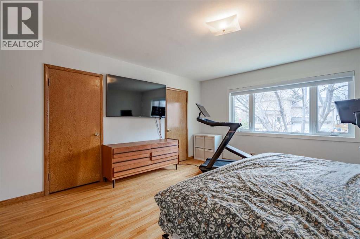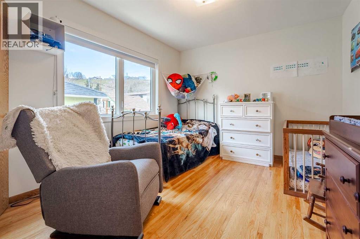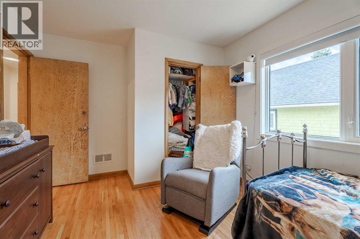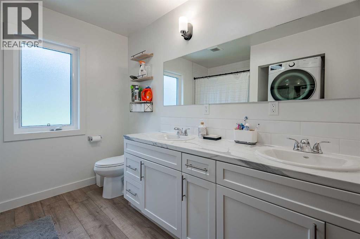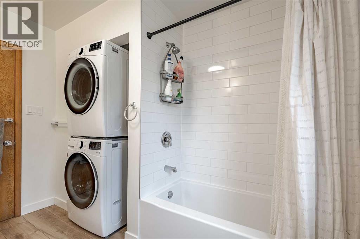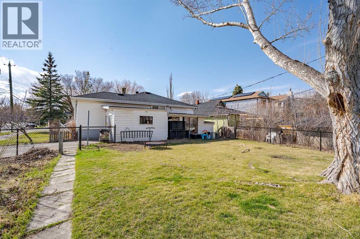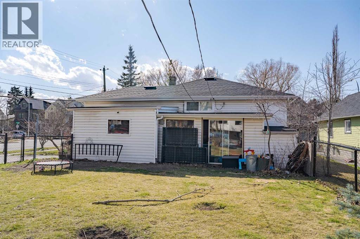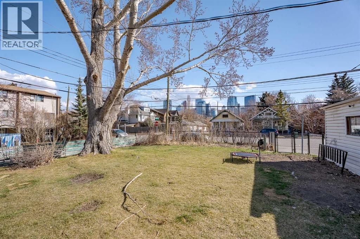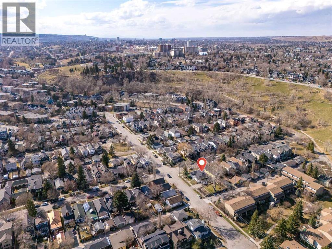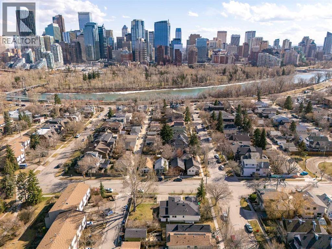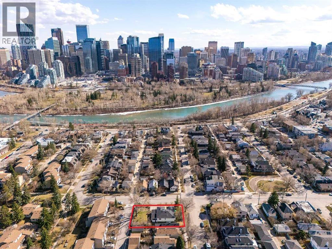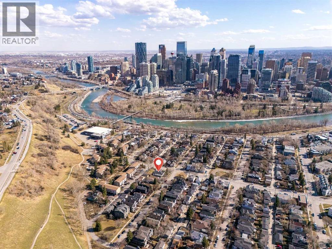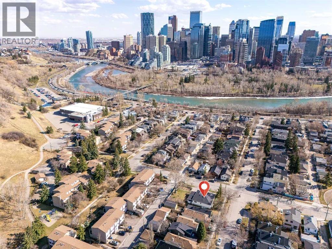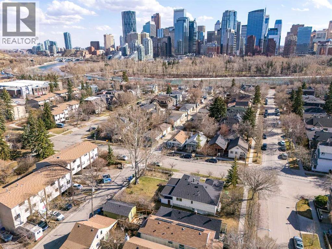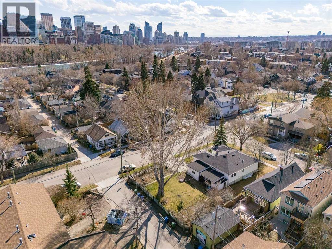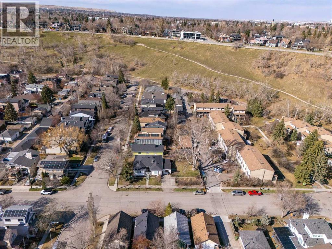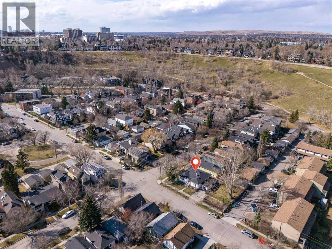3 Bedroom
1 Bathroom
1,476 ft2
Bungalow
None
Forced Air
$1,399,900
Sitting on a massive 75' x 120' corner lot in the heart of Sunnyside, this property offers rare flexibility in one of Calgary’s most sought-after neighborhoods. Whether you’re dreaming of living in a charming character Bungalow, building your custom home, exploring redevelopment, or investing in a rental opportunity, this property checks all of the boxes. Inside, you’ll find two separate living spaces — including an illegal suite in the basement — giving you options for multi-generational living, rental income, or a live-up/rent-down setup. An attached garage, oversized yard, and mature trees add to the appeal. Walkable to everything: Bow River pathways, McHugh Bluff off-leash park, Crescent Heights Park, and just minutes to the energy and charm of Kensington. Grab a coffee at Some Flower Cafe and enjoy the lifestyle this location delivers. Opportunities like this don’t come up often — especially on a lot this size, in a location this exceptional. (id:57810)
Property Details
|
MLS® Number
|
A2267138 |
|
Property Type
|
Single Family |
|
Neigbourhood
|
West Hillhurst |
|
Community Name
|
Sunnyside |
|
Amenities Near By
|
Park, Playground, Schools, Shopping |
|
Features
|
See Remarks |
|
Parking Space Total
|
3 |
|
Plan
|
1948p |
Building
|
Bathroom Total
|
1 |
|
Bedrooms Above Ground
|
3 |
|
Bedrooms Total
|
3 |
|
Appliances
|
See Remarks |
|
Architectural Style
|
Bungalow |
|
Basement Development
|
Finished |
|
Basement Features
|
Separate Entrance, Suite |
|
Basement Type
|
Full (finished) |
|
Constructed Date
|
1949 |
|
Construction Material
|
Wood Frame |
|
Construction Style Attachment
|
Detached |
|
Cooling Type
|
None |
|
Exterior Finish
|
Vinyl Siding |
|
Flooring Type
|
Hardwood, Vinyl |
|
Foundation Type
|
Poured Concrete |
|
Heating Fuel
|
Natural Gas |
|
Heating Type
|
Forced Air |
|
Stories Total
|
1 |
|
Size Interior
|
1,476 Ft2 |
|
Total Finished Area
|
1475.96 Sqft |
|
Type
|
House |
Parking
|
Other
|
|
|
Parking Pad
|
|
|
Attached Garage
|
1 |
Land
|
Acreage
|
No |
|
Fence Type
|
Partially Fenced |
|
Land Amenities
|
Park, Playground, Schools, Shopping |
|
Size Depth
|
36.57 M |
|
Size Frontage
|
22.86 M |
|
Size Irregular
|
9030.92 |
|
Size Total
|
9030.92 Sqft|7,251 - 10,889 Sqft |
|
Size Total Text
|
9030.92 Sqft|7,251 - 10,889 Sqft |
|
Zoning Description
|
R-cg |
Rooms
| Level |
Type |
Length |
Width |
Dimensions |
|
Main Level |
Kitchen |
|
|
14.08 Ft x 10.17 Ft |
|
Main Level |
Living Room |
|
|
21.17 Ft x 14.00 Ft |
|
Main Level |
Dining Room |
|
|
14.17 Ft x 13.50 Ft |
|
Main Level |
Primary Bedroom |
|
|
15.58 Ft x 14.58 Ft |
|
Main Level |
Bedroom |
|
|
14.08 Ft x 10.25 Ft |
|
Main Level |
Bedroom |
|
|
12.33 Ft x 10.42 Ft |
|
Main Level |
4pc Bathroom |
|
|
10.25 Ft x 8.42 Ft |
https://www.realtor.ca/real-estate/29037269/414-7-avenue-nw-calgary-sunnyside
