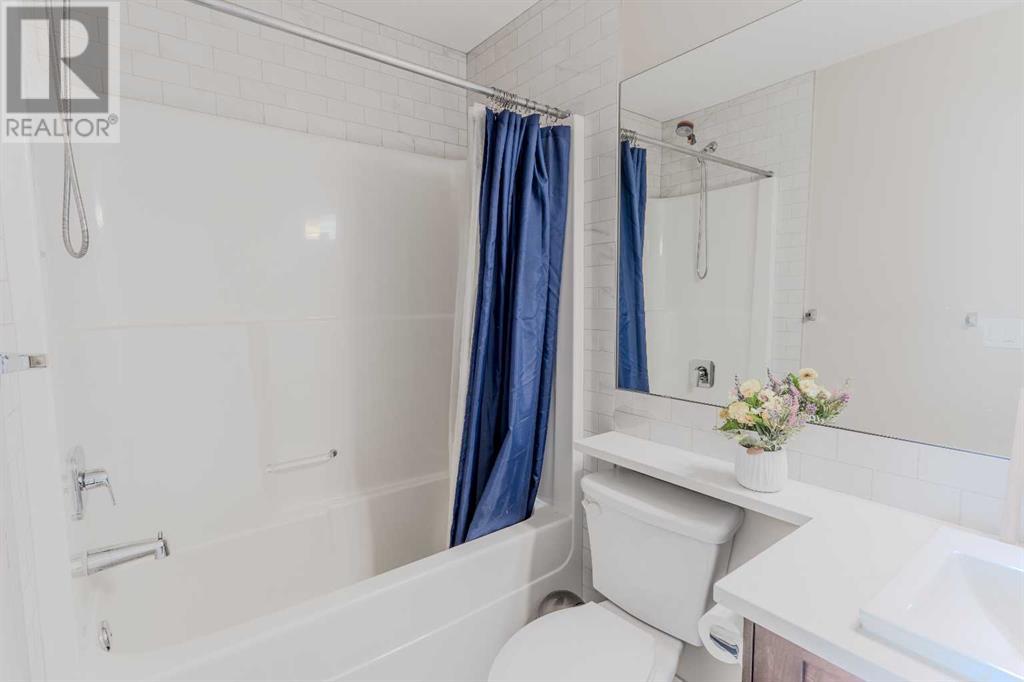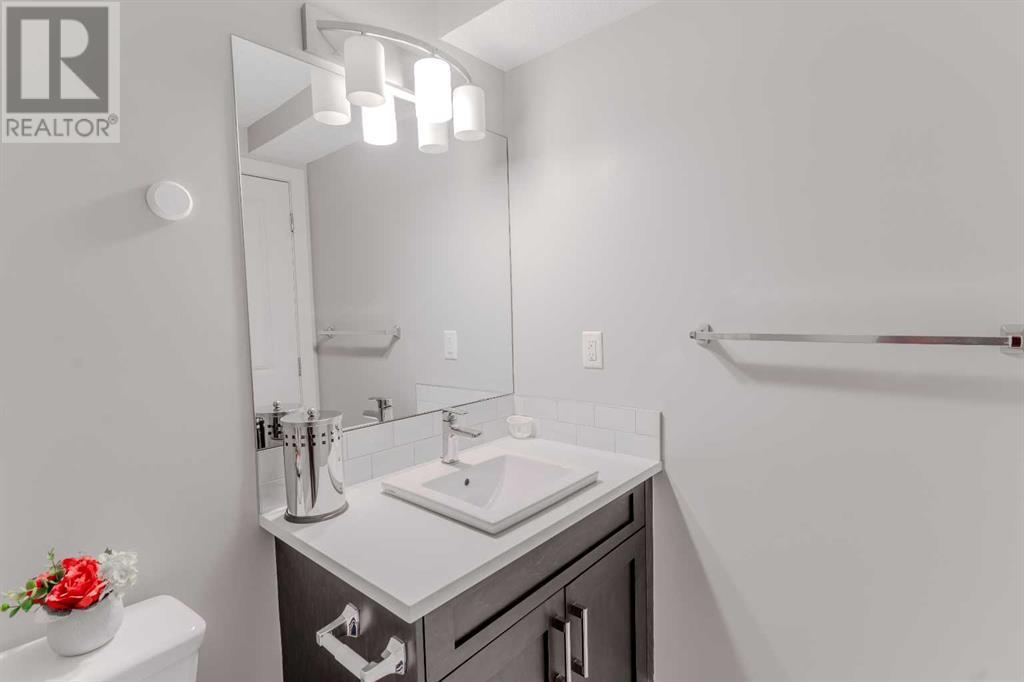413, 355 Nolancrest Heights Nw Calgary, Alberta T3K 4Z8
$539,900Maintenance, Common Area Maintenance, Insurance, Parking, Property Management, Reserve Fund Contributions, Waste Removal
$307 Monthly
Maintenance, Common Area Maintenance, Insurance, Parking, Property Management, Reserve Fund Contributions, Waste Removal
$307 MonthlyWelcome home to this beautifully upgraded end-unit townhome in the sought-after Nolan Hill community! Featuring 9’ ceilings, a bright open layout, and modern finishes, this home is designed for both comfort and style. The chef’s kitchen boasts quartz countertops, high-end maple cabinets, stainless steel appliances, and ample storage. Upstairs, you’ll find three spacious bedrooms, including a primary suite with a walk-in closet, spa-like ensuite, and a convenient second-floor laundry.The fully finished walkout basement offers a large family room, additional storage, and a full bath, leading to a covered patio and low-maintenance yard. Bonus features include a single attached garage, driveway parking, a water softener, central air conditioning, and an ALKALINE WATER SYSTEM. It is conveniently located near parks, pathways, shopping, and Beacon Hill Shopping Centre. Move-in ready—don’t miss this one! (id:57810)
Property Details
| MLS® Number | A2207986 |
| Property Type | Single Family |
| Neigbourhood | Nolan Hill |
| Community Name | Nolan Hill |
| Amenities Near By | Golf Course, Park, Playground, Schools, Shopping, Water Nearby |
| Community Features | Golf Course Development, Lake Privileges, Pets Allowed |
| Features | No Animal Home, No Smoking Home |
| Parking Space Total | 2 |
| Plan | 1610613 |
Building
| Bathroom Total | 4 |
| Bedrooms Above Ground | 3 |
| Bedrooms Below Ground | 1 |
| Bedrooms Total | 4 |
| Appliances | Washer, Water Softener, Cooktop - Electric, Dishwasher, Dryer, Microwave Range Hood Combo, Window Coverings, Garage Door Opener |
| Basement Features | Walk Out |
| Basement Type | Full |
| Constructed Date | 2015 |
| Construction Material | Wood Frame |
| Construction Style Attachment | Attached |
| Cooling Type | Central Air Conditioning |
| Exterior Finish | Vinyl Siding |
| Flooring Type | Carpeted, Laminate, Linoleum |
| Foundation Type | Poured Concrete |
| Half Bath Total | 1 |
| Heating Fuel | Natural Gas |
| Heating Type | Forced Air |
| Stories Total | 2 |
| Size Interior | 1,347 Ft2 |
| Total Finished Area | 1346.87 Sqft |
| Type | Row / Townhouse |
Parking
| Attached Garage | 1 |
Land
| Acreage | No |
| Fence Type | Not Fenced |
| Land Amenities | Golf Course, Park, Playground, Schools, Shopping, Water Nearby |
| Size Irregular | 1754.00 |
| Size Total | 1754 Sqft|0-4,050 Sqft |
| Size Total Text | 1754 Sqft|0-4,050 Sqft |
| Zoning Description | M-1 |
Rooms
| Level | Type | Length | Width | Dimensions |
|---|---|---|---|---|
| Second Level | Primary Bedroom | 12.92 Ft x 11.92 Ft | ||
| Second Level | Bedroom | 12.75 Ft x 8.92 Ft | ||
| Second Level | Bedroom | 10.92 Ft x 8.42 Ft | ||
| Second Level | 4pc Bathroom | 8.25 Ft x 4.92 Ft | ||
| Second Level | 4pc Bathroom | 9.17 Ft x 4.92 Ft | ||
| Second Level | Laundry Room | 4.50 Ft x 3.25 Ft | ||
| Basement | 4pc Bathroom | 8.33 Ft x 4.92 Ft | ||
| Basement | Bedroom | 23.33 Ft x 13.92 Ft | ||
| Main Level | 2pc Bathroom | 4.92 Ft x 4.83 Ft | ||
| Main Level | Dining Room | 11.00 Ft x 8.92 Ft | ||
| Main Level | Living Room | 13.83 Ft x 12.83 Ft | ||
| Main Level | Kitchen | 13.33 Ft x 11.25 Ft |
https://www.realtor.ca/real-estate/28119341/413-355-nolancrest-heights-nw-calgary-nolan-hill
Contact Us
Contact us for more information



























