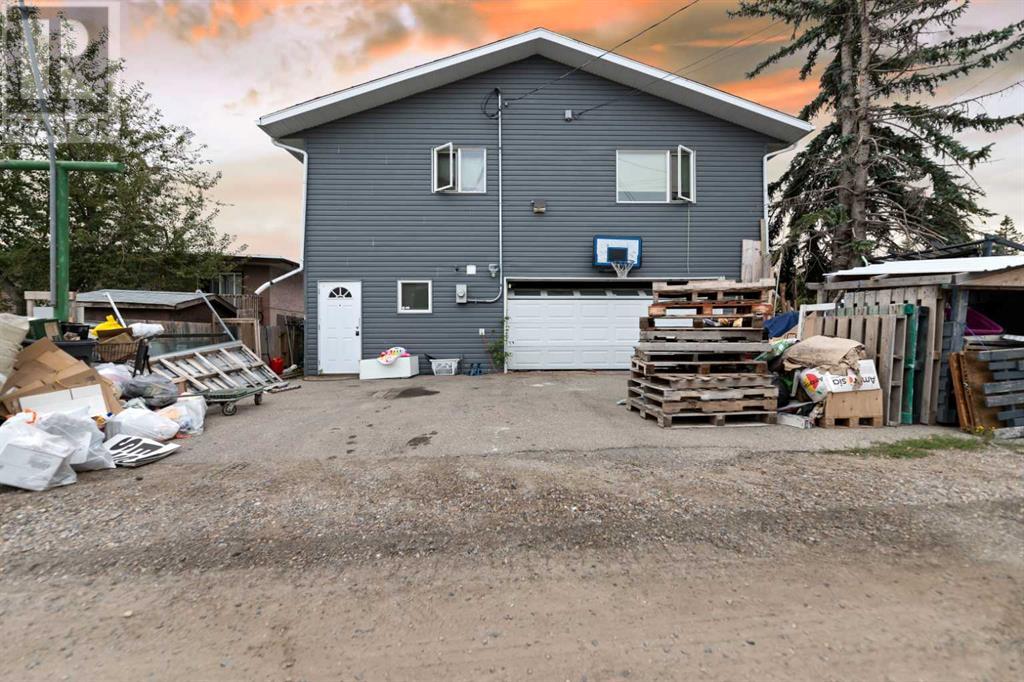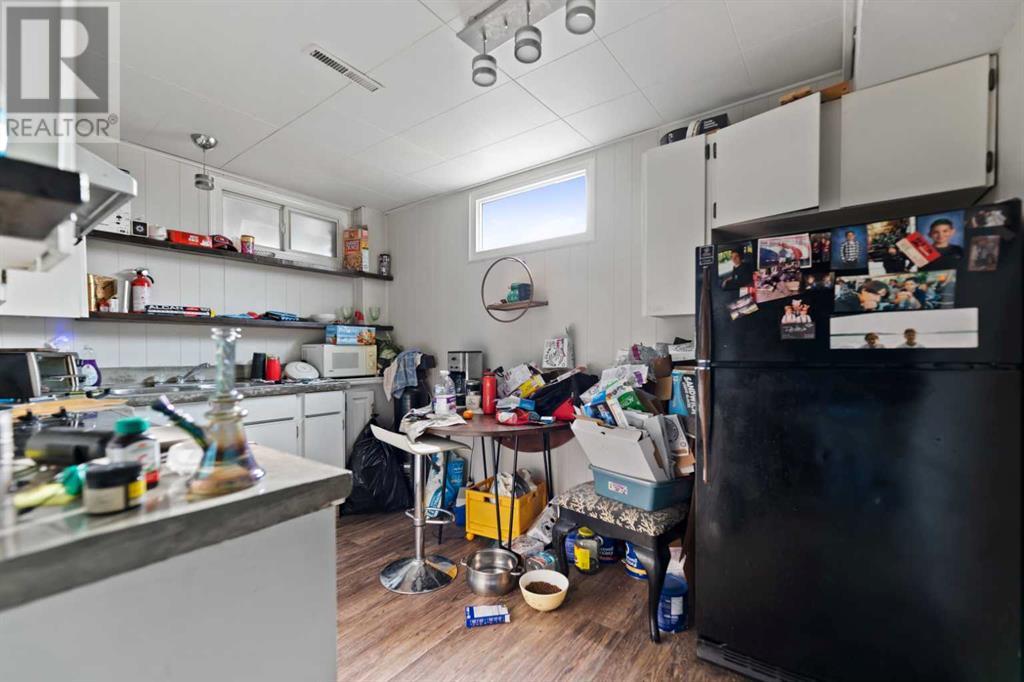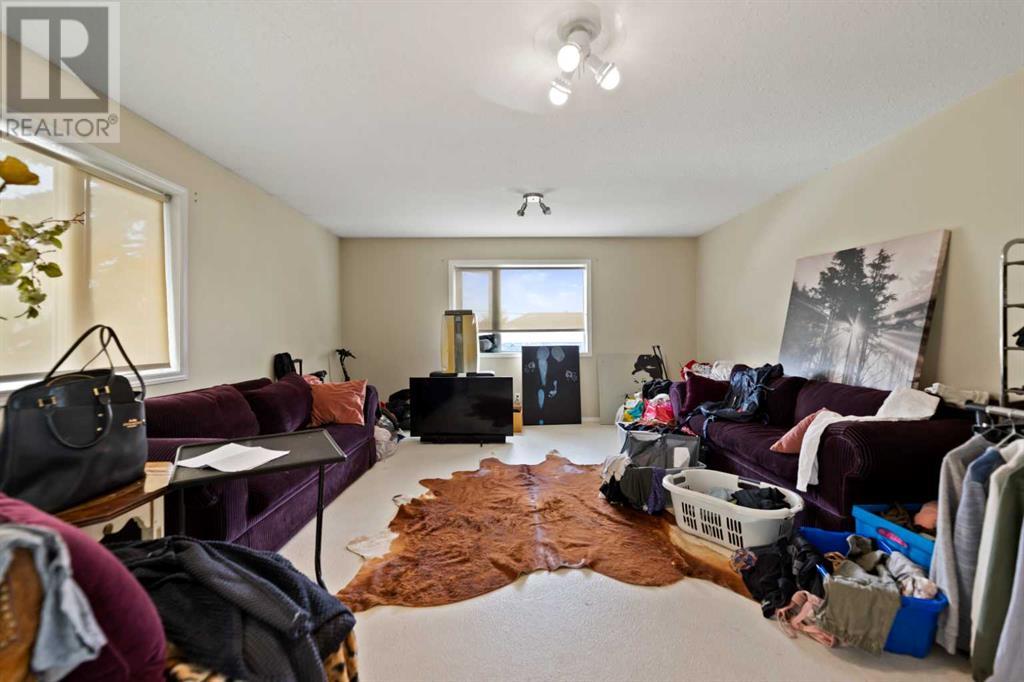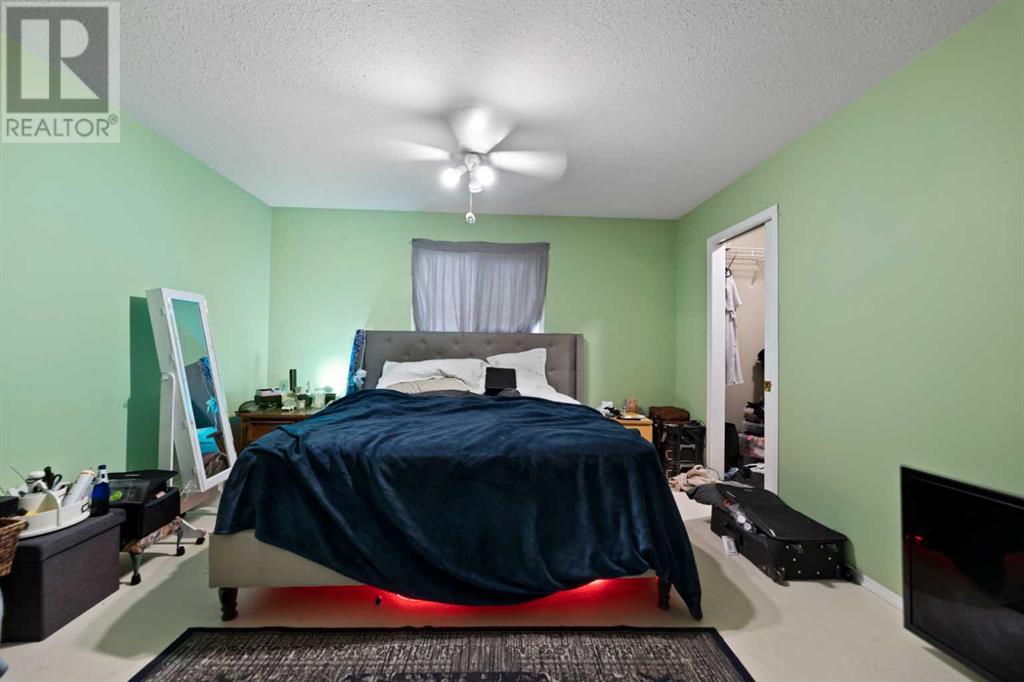7 Bedroom
4 Bathroom
3010 sqft
None
Forced Air
$484,900
This unique property in the heart of Strathmore sits on a generous rectangular lot, offering a blend of residential and income-generating potential. The main house is a charming bungalow featuring an open-concept layout with a spacious kitchen and living room, three bright bedrooms, and a well-appointed 4-piece bathroom on the main level. The lower level has been converted into an illegal rental suite, complete with two bedrooms, a cozy living area, a compact kitchen, and a 3-piece bathroom. Attached on the north side of the property, a separate addition was once used as an office. With its own entrance, this space offers versatility and could easily be repurposed as a home office or studio. Attached to this area is a double garage, providing ample parking and storage. Above the office and garage, an additional illegal rental suite awaits. This suite boasts a large bedroom, a spacious family room, a full kitchen, a 4-piece bathroom, and a laundry room, making it a self-contained unit ideal for rental or extended family living. This property offers endless possibilities for both personal use and possible rental income. (id:57810)
Property Details
|
MLS® Number
|
A2166383 |
|
Property Type
|
Single Family |
|
Community Name
|
Downtown_Strathmore |
|
AmenitiesNearBy
|
Golf Course, Park, Playground, Schools, Shopping |
|
CommunityFeatures
|
Golf Course Development |
|
Features
|
See Remarks |
|
ParkingSpaceTotal
|
6 |
|
Plan
|
5894p |
Building
|
BathroomTotal
|
4 |
|
BedroomsAboveGround
|
5 |
|
BedroomsBelowGround
|
2 |
|
BedroomsTotal
|
7 |
|
Appliances
|
See Remarks |
|
BasementDevelopment
|
Finished |
|
BasementFeatures
|
Suite |
|
BasementType
|
Full (finished) |
|
ConstructedDate
|
1961 |
|
ConstructionMaterial
|
Wood Frame |
|
ConstructionStyleAttachment
|
Detached |
|
CoolingType
|
None |
|
ExteriorFinish
|
Vinyl Siding |
|
FlooringType
|
Carpeted, Laminate, Linoleum |
|
FoundationType
|
Poured Concrete |
|
HalfBathTotal
|
1 |
|
HeatingType
|
Forced Air |
|
StoriesTotal
|
1 |
|
SizeInterior
|
3010 Sqft |
|
TotalFinishedArea
|
3010 Sqft |
|
Type
|
House |
Parking
Land
|
Acreage
|
No |
|
FenceType
|
Fence |
|
LandAmenities
|
Golf Course, Park, Playground, Schools, Shopping |
|
SizeDepth
|
15.23 M |
|
SizeFrontage
|
36.58 M |
|
SizeIrregular
|
557.00 |
|
SizeTotal
|
557 M2|4,051 - 7,250 Sqft |
|
SizeTotalText
|
557 M2|4,051 - 7,250 Sqft |
|
ZoningDescription
|
Cb |
Rooms
| Level |
Type |
Length |
Width |
Dimensions |
|
Second Level |
Bedroom |
|
|
12.00 Ft x 11.00 Ft |
|
Second Level |
Bedroom |
|
|
13.08 Ft x 12.92 Ft |
|
Second Level |
Family Room |
|
|
20.00 Ft x 15.42 Ft |
|
Second Level |
Kitchen |
|
|
12.42 Ft x 9.17 Ft |
|
Second Level |
Laundry Room |
|
|
5.92 Ft x 5.00 Ft |
|
Second Level |
4pc Bathroom |
|
|
8.17 Ft x 7.92 Ft |
|
Basement |
Bedroom |
|
|
11.75 Ft x 10.00 Ft |
|
Basement |
Bedroom |
|
|
11.25 Ft x 11.75 Ft |
|
Basement |
Kitchen |
|
|
11.83 Ft x 8.75 Ft |
|
Basement |
Living Room |
|
|
15.50 Ft x 11.67 Ft |
|
Basement |
Furnace |
|
|
15.67 Ft x 11.83 Ft |
|
Basement |
3pc Bathroom |
|
|
7.92 Ft x 6.42 Ft |
|
Main Level |
Living Room |
|
|
18.25 Ft x 13.17 Ft |
|
Main Level |
Dining Room |
|
|
11.08 Ft x 6.75 Ft |
|
Main Level |
Kitchen |
|
|
16.50 Ft x 11.58 Ft |
|
Main Level |
Primary Bedroom |
|
|
13.25 Ft x 12.25 Ft |
|
Main Level |
Bedroom |
|
|
13.25 Ft x 10.33 Ft |
|
Main Level |
Bedroom |
|
|
11.50 Ft x 9.67 Ft |
|
Main Level |
Laundry Room |
|
|
13.17 Ft x 12.08 Ft |
|
Main Level |
2pc Bathroom |
|
|
6.00 Ft x 4.50 Ft |
|
Main Level |
4pc Bathroom |
|
|
8.17 Ft x 6.67 Ft |
https://www.realtor.ca/real-estate/27434111/413-3-street-strathmore-downtownstrathmore







































