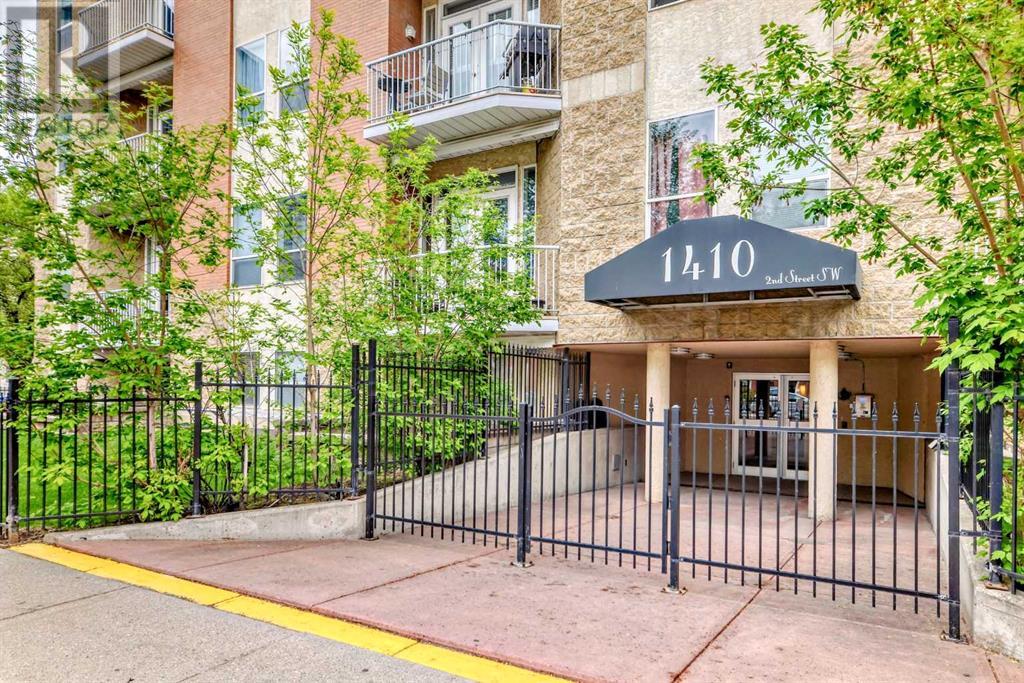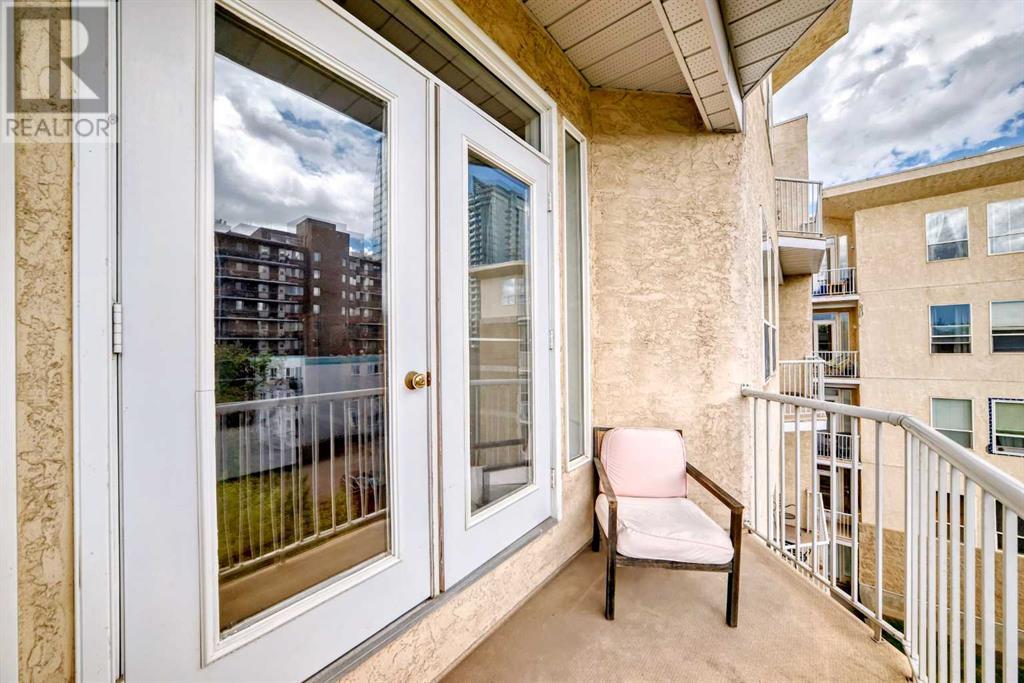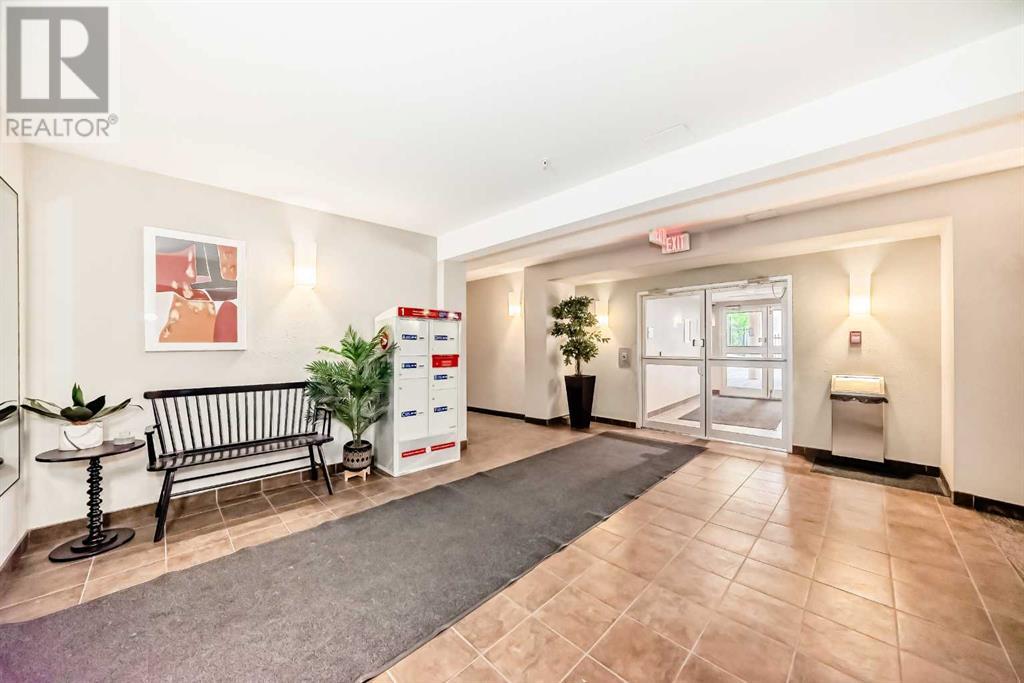413, 1410 2 Street Sw Calgary, Alberta T2R 1R1
$350,000Maintenance, Common Area Maintenance, Heat, Insurance, Ground Maintenance, Parking, Property Management, Reserve Fund Contributions, Sewer, Waste Removal, Water
$629.69 Monthly
Maintenance, Common Area Maintenance, Heat, Insurance, Ground Maintenance, Parking, Property Management, Reserve Fund Contributions, Sewer, Waste Removal, Water
$629.69 MonthlyWelcome to this stylish and spacious 2-bedroom, 2-bathroom condo located in the vibrant Beltline community, just steps from First Street—home to some of Calgary’s best restaurants, cafes, and nightlife. With shopping, river pathways, and all amenities within walking distance, this is urban living at its finest. Inside, the open-concept layout is designed for comfort and functionality. The kitchen features a breakfast bar, new quartz countertops, stainless steel appliance package, (newer dishwasher), and pantry. The large, bright living room boasts French doors which open to an east-facing balcony that overlooks a peaceful green space, offering the perfect spot for your morning coffee or evening unwind. The primary suite is a private retreat with a walk-through closet and a four-piece updated ensuite bathroom. A generously sized second bedroom, situated beside a three-piece bathroom, offers flexibility for guests, a roommate, or a dedicated home office. Large windows flood the space with natural light, while a mix of hardwood and laminate flooring adds warmth and style throughout. Additional highlights include a dedicated laundry room with a new stacking washer and dryer (2-year warranty remaining), extensive in-suite storage, and a convenient same-floor offsite storage unit. The property also includes secure, titled underground parking, completing the package for effortless downtown living. Whether you're a first-time buyer, down sizer, or investor, this move-in-ready condo is a must-see. (id:57810)
Property Details
| MLS® Number | A2220751 |
| Property Type | Single Family |
| Community Name | Beltline |
| Amenities Near By | Schools, Shopping |
| Community Features | Pets Allowed, Pets Allowed With Restrictions |
| Features | Parking |
| Parking Space Total | 1 |
| Plan | 9610209 |
Building
| Bathroom Total | 2 |
| Bedrooms Above Ground | 2 |
| Bedrooms Total | 2 |
| Appliances | Refrigerator, Dishwasher, Stove, Microwave Range Hood Combo, Window Coverings, Washer & Dryer |
| Basement Type | None |
| Constructed Date | 1995 |
| Construction Material | Wood Frame |
| Construction Style Attachment | Attached |
| Cooling Type | None |
| Exterior Finish | Brick, Stucco |
| Flooring Type | Hardwood, Laminate, Linoleum |
| Foundation Type | Poured Concrete |
| Heating Type | Baseboard Heaters |
| Stories Total | 5 |
| Size Interior | 860 Ft2 |
| Total Finished Area | 859.7 Sqft |
| Type | Apartment |
Parking
| Underground |
Land
| Acreage | No |
| Land Amenities | Schools, Shopping |
| Size Total Text | Unknown |
| Zoning Description | Cc-mh |
Rooms
| Level | Type | Length | Width | Dimensions |
|---|---|---|---|---|
| Main Level | Living Room | 14.42 Ft x 19.50 Ft | ||
| Main Level | Kitchen | 14.83 Ft x 8.08 Ft | ||
| Main Level | Primary Bedroom | 9.67 Ft x 12.50 Ft | ||
| Main Level | 4pc Bathroom | 7.17 Ft x 7.25 Ft | ||
| Main Level | Other | 7.17 Ft x 4.33 Ft | ||
| Main Level | Bedroom | 9.08 Ft x 14.33 Ft | ||
| Main Level | 3pc Bathroom | 6.50 Ft x 5.58 Ft | ||
| Main Level | Laundry Room | 7.17 Ft x 5.00 Ft | ||
| Main Level | Other | 11.58 Ft x 4.83 Ft | ||
| Main Level | Other | 6.50 Ft x 7.92 Ft |
https://www.realtor.ca/real-estate/28359493/413-1410-2-street-sw-calgary-beltline
Contact Us
Contact us for more information
































