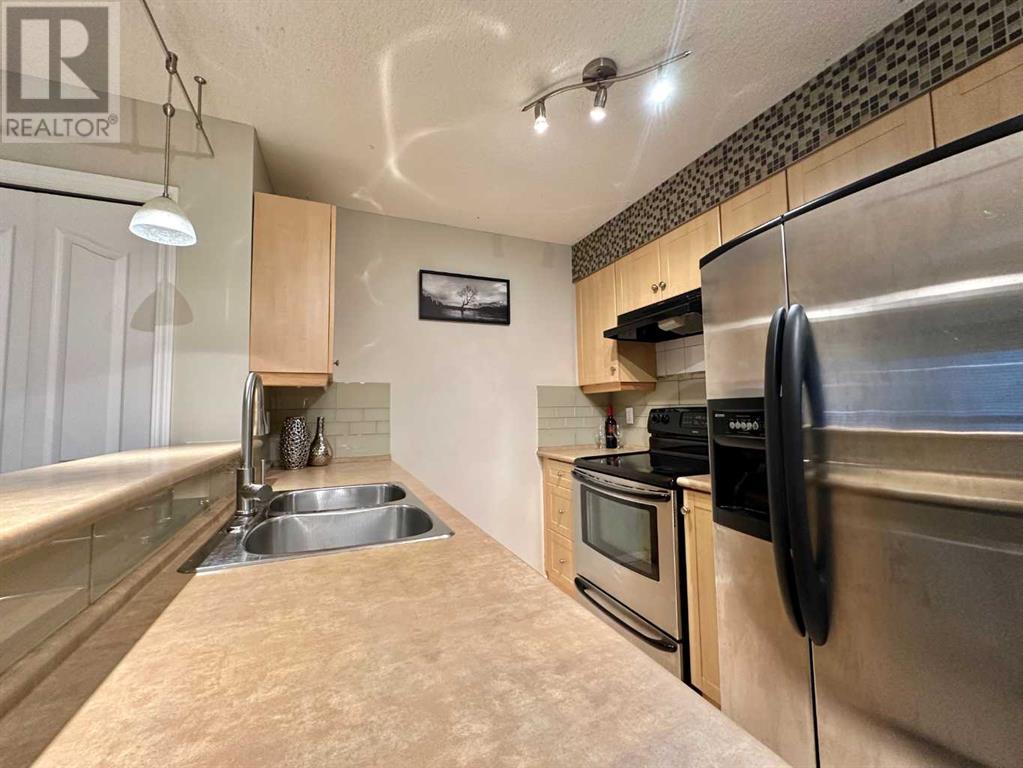4115, 60 Panatella Street Nw Calgary, Alberta T3K 0M1
$296,000Maintenance, Common Area Maintenance, Electricity, Heat, Insurance, Parking, Property Management, Reserve Fund Contributions, Water
$412.45 Monthly
Maintenance, Common Area Maintenance, Electricity, Heat, Insurance, Parking, Property Management, Reserve Fund Contributions, Water
$412.45 MonthlyLOW condo fee! ALL utilities are included in the monthly condo fee $412.45. Welcome to this 2 bed 2 bath unit in Panorama Pointe! Upon entry, you’ll enjoy the spacious open concept floor plan for cozy living. 2023 updates including laminate flooring and painting giving the unit a well appointed warm touch. The kitchen offers plenty of maple cabinetry, counter space and a new dishwasher replaced in 2023. The dinning area is spacious and accommodating for entertaining or a quiet dinner. Both bedrooms are strategically appointed on either side of the unit with their own 4pc bath. The bright living room is the prefect place to relax in, adjacent to the patio doors for easy access onto the balcony. You will appreciate the convenience of in suite Washer & Dryer. Close to all amenities: shopping, schools, parks, golfing, clubhouse, Stoney Trail, Deerfoot Trail, Airport and so much more. Make it yours before Christmas & New Year season. (id:57810)
Property Details
| MLS® Number | A2179588 |
| Property Type | Single Family |
| Community Name | Panorama Hills |
| Amenities Near By | Playground, Schools, Shopping |
| Community Features | Pets Allowed With Restrictions |
| Parking Space Total | 1 |
| Plan | 0811056 |
Building
| Bathroom Total | 2 |
| Bedrooms Above Ground | 2 |
| Bedrooms Total | 2 |
| Amenities | Clubhouse |
| Appliances | Washer, Refrigerator, Dishwasher, Stove, Dryer, Window Coverings |
| Architectural Style | Low Rise |
| Constructed Date | 2007 |
| Construction Material | Wood Frame |
| Construction Style Attachment | Attached |
| Cooling Type | None |
| Flooring Type | Laminate, Tile |
| Heating Type | Baseboard Heaters |
| Stories Total | 4 |
| Size Interior | 756 Ft2 |
| Total Finished Area | 756 Sqft |
| Type | Apartment |
Land
| Acreage | No |
| Land Amenities | Playground, Schools, Shopping |
| Size Total Text | Unknown |
| Zoning Description | Dc |
Rooms
| Level | Type | Length | Width | Dimensions |
|---|---|---|---|---|
| Main Level | Kitchen | 3.35 M x 2.59 M | ||
| Main Level | Primary Bedroom | 3.63 M x 3.00 M | ||
| Main Level | 4pc Bathroom | 2.49 M x 1.50 M | ||
| Main Level | Bedroom | 3.71 M x 2.82 M | ||
| Main Level | Living Room | 3.86 M x 3.45 M | ||
| Main Level | Dining Room | 3.45 M x 1.75 M | ||
| Main Level | 4pc Bathroom | 2.26 M x 1.50 M | ||
| Main Level | Den | 2.41 M x 1.90 M |
https://www.realtor.ca/real-estate/27658750/4115-60-panatella-street-nw-calgary-panorama-hills
Contact Us
Contact us for more information

















