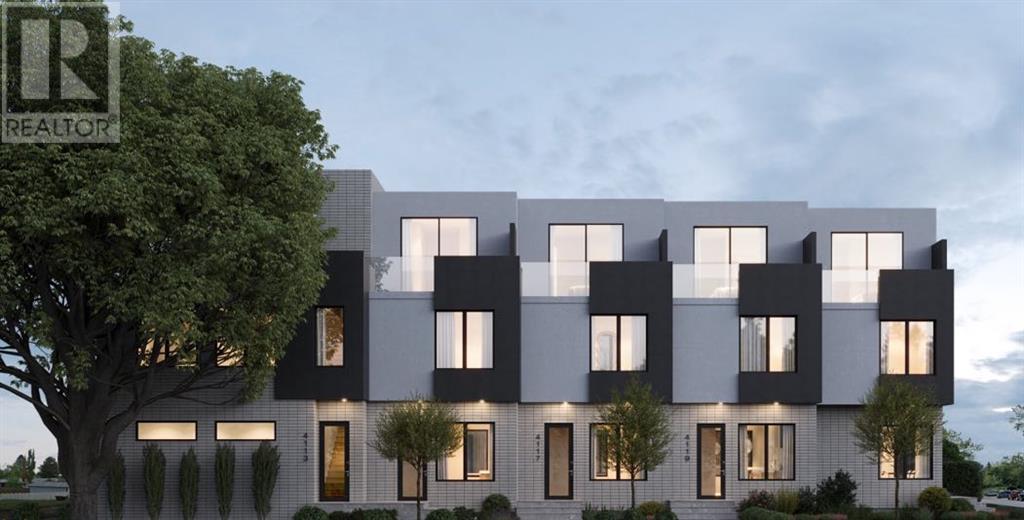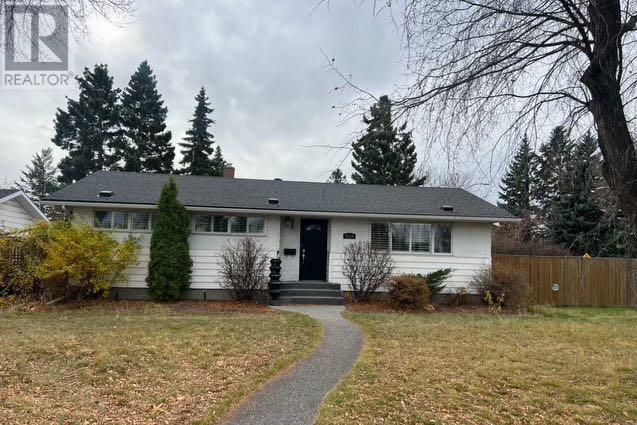2 Bedroom
3 Bathroom
1129 sqft
Bungalow
None
Forced Air
$1,175,000
Seize this outstanding investment opportunity in the vibrant Glendale neighborhood! Nestled on a large corner lot, this charming bungalow presents a unique blend of comfort, convenience, and redevelopment potential. Zoned H-GO, the property offers substantial possibilities for building a high-demand rental complex. It’s ideally located within walking distance of local shops, restaurants, the library, a recreation centre, and other amenities, with excellent access to public transit.The existing, well-maintained two-bedroom home features a thoughtfully designed layout. The main floor boasts a spacious primary suite, with a convenient 2-piece en-suite for added privacy. The open living room is perfect for entertaining, seamlessly connecting to the dining room and kitchen. The family room offers a versatile space, perfect for a variety of uses. A full 4-piece bathroom enhances the functionality of the space. The lower level expands the living area with a large rec room, offering endless possibilities for entertainment, relaxation, or hobbies. This floor also includes a third bedroom, a 3-piece bathroom, and a practical laundry area, making the home highly efficient.The outdoor space is just as inviting, featuring a fenced-in yard with a deck, an oversized detached garage, and ample front parking, along with an extra parking spot beside the garage. Whether you’re looking to generate rental income now or hold the property for future redevelopment, this is a solid investment.For those ready to develop, plans are available and the Development Permit has been submitted. (id:57810)
Property Details
|
MLS® Number
|
A2174634 |
|
Property Type
|
Single Family |
|
Neigbourhood
|
Glendale |
|
Community Name
|
Glendale |
|
AmenitiesNearBy
|
Park, Playground, Schools, Shopping |
|
Features
|
See Remarks, Back Lane |
|
ParkingSpaceTotal
|
4 |
|
Plan
|
4216he |
|
Structure
|
Deck |
Building
|
BathroomTotal
|
3 |
|
BedroomsAboveGround
|
1 |
|
BedroomsBelowGround
|
1 |
|
BedroomsTotal
|
2 |
|
Appliances
|
Washer, Refrigerator, Gas Stove(s), Dishwasher, Dryer, Window Coverings, Garage Door Opener |
|
ArchitecturalStyle
|
Bungalow |
|
BasementDevelopment
|
Finished |
|
BasementType
|
Full (finished) |
|
ConstructedDate
|
1957 |
|
ConstructionStyleAttachment
|
Detached |
|
CoolingType
|
None |
|
ExteriorFinish
|
Aluminum Siding |
|
FlooringType
|
Carpeted, Ceramic Tile, Hardwood |
|
FoundationType
|
Poured Concrete |
|
HalfBathTotal
|
1 |
|
HeatingFuel
|
Natural Gas |
|
HeatingType
|
Forced Air |
|
StoriesTotal
|
1 |
|
SizeInterior
|
1129 Sqft |
|
TotalFinishedArea
|
1129 Sqft |
|
Type
|
House |
Parking
Land
|
Acreage
|
No |
|
FenceType
|
Fence |
|
LandAmenities
|
Park, Playground, Schools, Shopping |
|
SizeFrontage
|
18.27 M |
|
SizeIrregular
|
553.00 |
|
SizeTotal
|
553 M2|4,051 - 7,250 Sqft |
|
SizeTotalText
|
553 M2|4,051 - 7,250 Sqft |
|
ZoningDescription
|
H-go |
Rooms
| Level |
Type |
Length |
Width |
Dimensions |
|
Basement |
3pc Bathroom |
|
|
Measurements not available |
|
Basement |
Bedroom |
|
|
11.58 Ft x 15.00 Ft |
|
Basement |
Laundry Room |
|
|
5.50 Ft x 7.17 Ft |
|
Basement |
Recreational, Games Room |
|
|
20.83 Ft x 26.58 Ft |
|
Basement |
Storage |
|
|
11.92 Ft x 8.92 Ft |
|
Basement |
Furnace |
|
|
12.25 Ft x 6.25 Ft |
|
Main Level |
4pc Bathroom |
|
|
Measurements not available |
|
Main Level |
Dining Room |
|
|
11.33 Ft x 9.00 Ft |
|
Main Level |
Family Room |
|
|
9.50 Ft x 19.42 Ft |
|
Main Level |
Kitchen |
|
|
13.33 Ft x 12.67 Ft |
|
Main Level |
Living Room |
|
|
13.33 Ft x 12.67 Ft |
|
Main Level |
Living Room |
|
|
11.50 Ft x 17.42 Ft |
|
Main Level |
Primary Bedroom |
|
|
12.00 Ft x 11.92 Ft |
|
Main Level |
2pc Bathroom |
|
|
Measurements not available |
https://www.realtor.ca/real-estate/27585251/4115-26-avenue-sw-calgary-glendale





