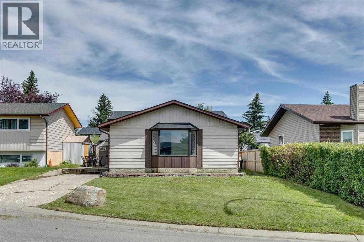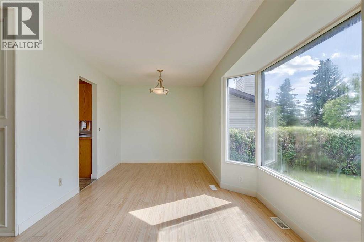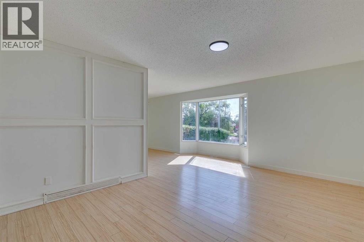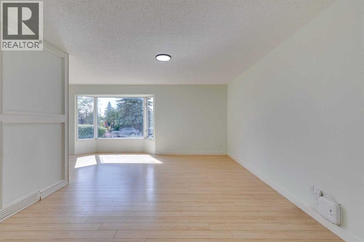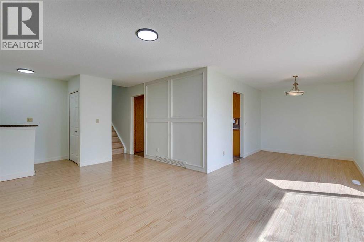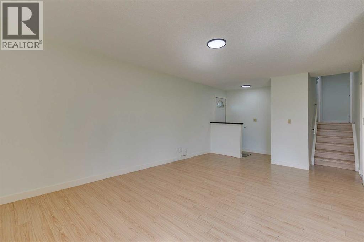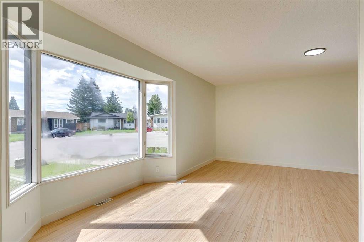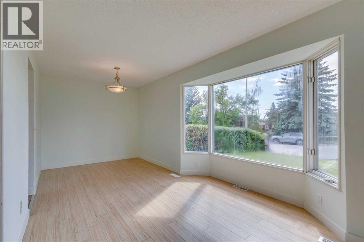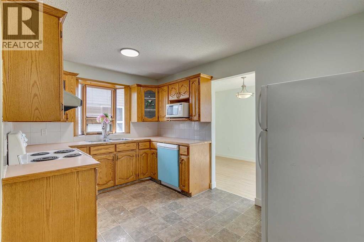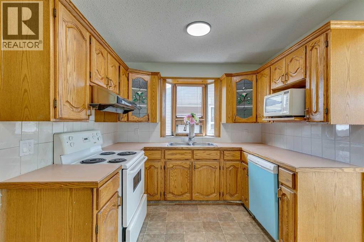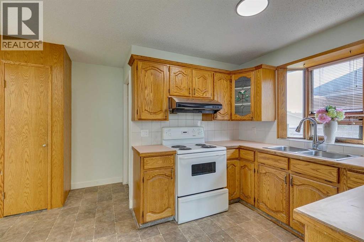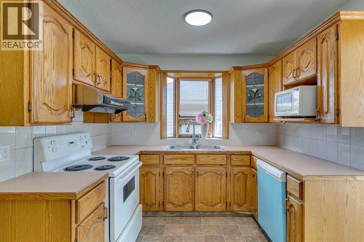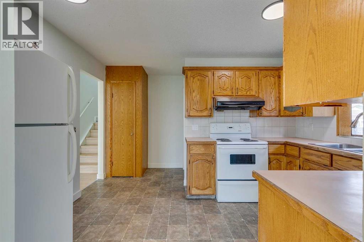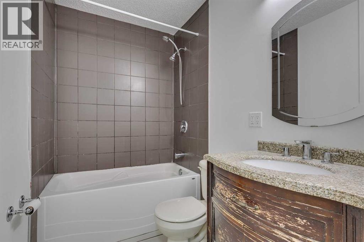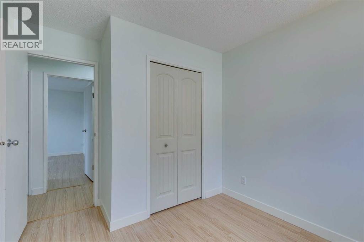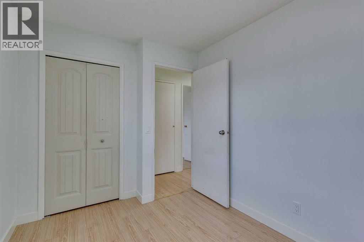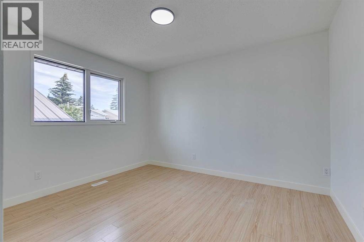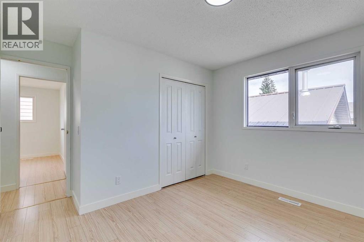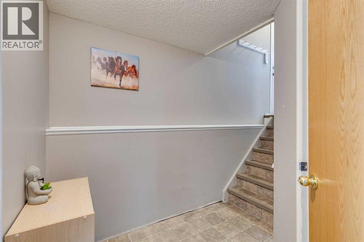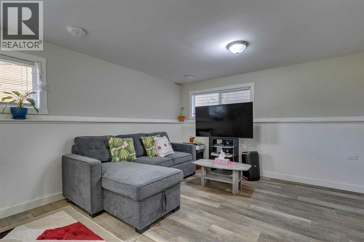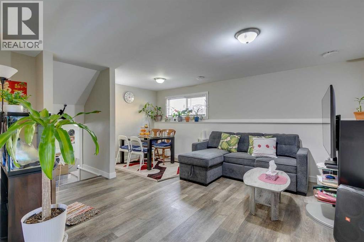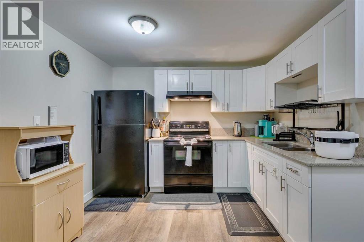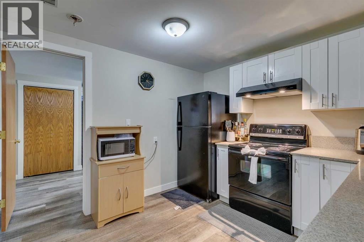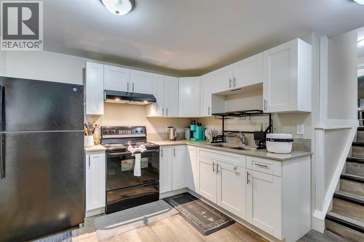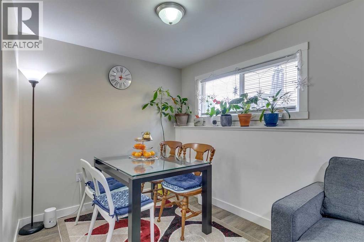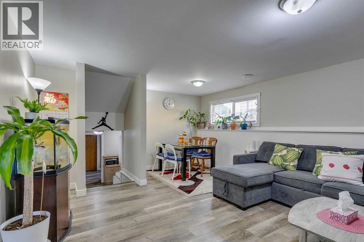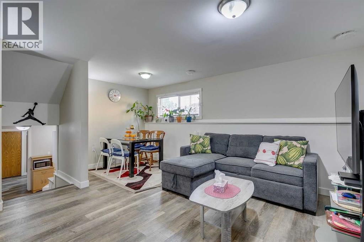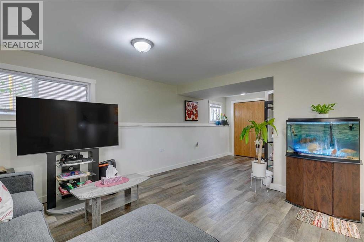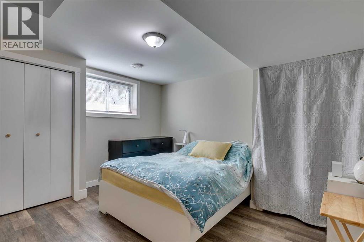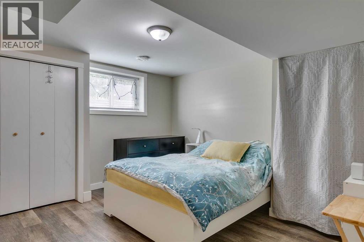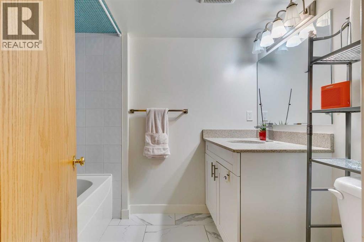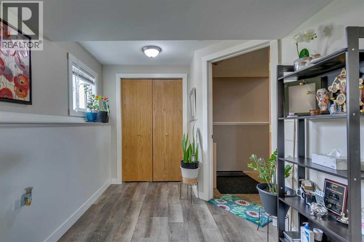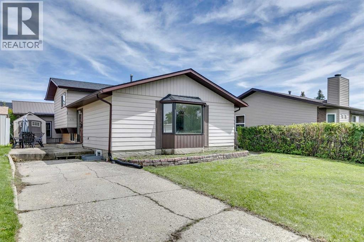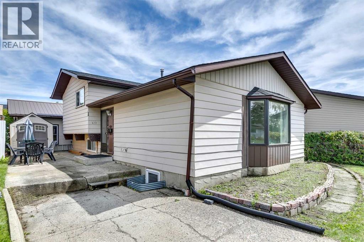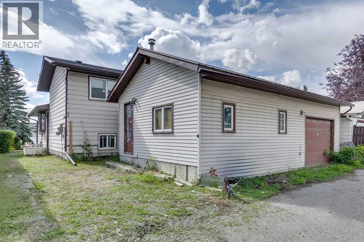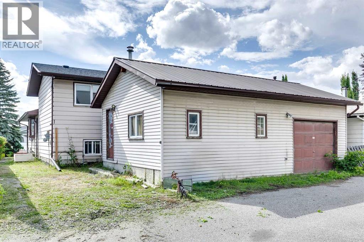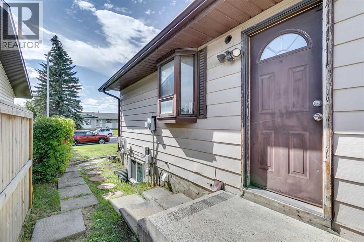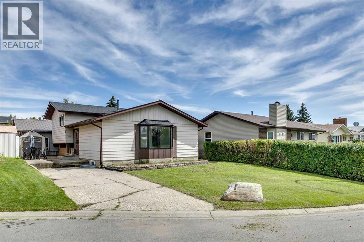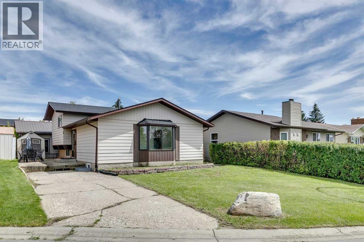4 Bedroom
2 Bathroom
1,088 ft2
4 Level
None
Forced Air
$550,000
Welcome to this spacious and versatile home offering over 2,000 sq ft of total living space, thoughtfully designed to accommodate a variety of lifestyles. The main floor has been nicely updated and features durable luxury vinyl plank flooring throughout. An open-concept living and dining area is highlighted by a large bay window, filling the space with natural light and creating a warm, inviting atmosphere. Upstairs, you’ll find three comfortable bedrooms and a full 4-piece bathroom—perfect for families or guests. The fully developed basement offers excellent flexibility with an illegal suite that includes two additional bedrooms, a second 4-piece bathroom, and its own bright living space thanks to large windows that let in plenty of daylight. The basement also includes a shared laundry room and luxury vinyl plank flooring. Out back, an oversized 30 x 18 ft double detached garage provides ample room for parking, storage, or even a workshop setup. Whether you’re looking for a home with income potential, space for extended family, or simply room to grow, this property delivers exceptional value and comfort. (id:57810)
Property Details
|
MLS® Number
|
A2242967 |
|
Property Type
|
Single Family |
|
Neigbourhood
|
Rundle |
|
Community Name
|
Rundle |
|
Amenities Near By
|
Park, Playground, Schools, Shopping |
|
Features
|
Cul-de-sac, See Remarks, Other, Closet Organizers |
|
Parking Space Total
|
2 |
|
Plan
|
7611294 |
Building
|
Bathroom Total
|
2 |
|
Bedrooms Above Ground
|
3 |
|
Bedrooms Below Ground
|
1 |
|
Bedrooms Total
|
4 |
|
Appliances
|
Washer, Refrigerator, Dishwasher, Stove, Dryer, Hood Fan, Window Coverings |
|
Architectural Style
|
4 Level |
|
Basement Development
|
Finished |
|
Basement Type
|
Full (finished) |
|
Constructed Date
|
1977 |
|
Construction Material
|
Wood Frame |
|
Construction Style Attachment
|
Detached |
|
Cooling Type
|
None |
|
Exterior Finish
|
Vinyl Siding |
|
Flooring Type
|
Linoleum, Vinyl Plank |
|
Foundation Type
|
Poured Concrete |
|
Heating Fuel
|
Natural Gas |
|
Heating Type
|
Forced Air |
|
Size Interior
|
1,088 Ft2 |
|
Total Finished Area
|
1088.34 Sqft |
|
Type
|
House |
Parking
Land
|
Acreage
|
No |
|
Fence Type
|
Fence |
|
Land Amenities
|
Park, Playground, Schools, Shopping |
|
Size Depth
|
9.29 M |
|
Size Frontage
|
4.69 M |
|
Size Irregular
|
403.00 |
|
Size Total
|
403 M2|4,051 - 7,250 Sqft |
|
Size Total Text
|
403 M2|4,051 - 7,250 Sqft |
|
Zoning Description
|
R-cg |
Rooms
| Level |
Type |
Length |
Width |
Dimensions |
|
Basement |
Kitchen |
|
|
10.50 Ft x 9.75 Ft |
|
Basement |
Family Room |
|
|
13.25 Ft x 16.75 Ft |
|
Basement |
Furnace |
|
|
7.00 Ft x 3.17 Ft |
|
Basement |
Bedroom |
|
|
14.00 Ft x 12.75 Ft |
|
Basement |
4pc Bathroom |
|
|
Measurements not available |
|
Main Level |
Kitchen |
|
|
12.58 Ft x 9.00 Ft |
|
Main Level |
Dining Room |
|
|
12.83 Ft x 8.50 Ft |
|
Main Level |
Living Room |
|
|
12.25 Ft x 71.58 Ft |
|
Main Level |
Laundry Room |
|
|
7.33 Ft x 7.33 Ft |
|
Main Level |
Other |
|
|
6.67 Ft x 3.42 Ft |
|
Upper Level |
Primary Bedroom |
|
|
11.83 Ft x 10.25 Ft |
|
Upper Level |
Bedroom |
|
|
11.83 Ft x 8.00 Ft |
|
Upper Level |
Bedroom |
|
|
8.58 Ft x 9.00 Ft |
|
Upper Level |
4pc Bathroom |
|
|
Measurements not available |
https://www.realtor.ca/real-estate/28653590/411-rundleson-place-ne-calgary-rundle
