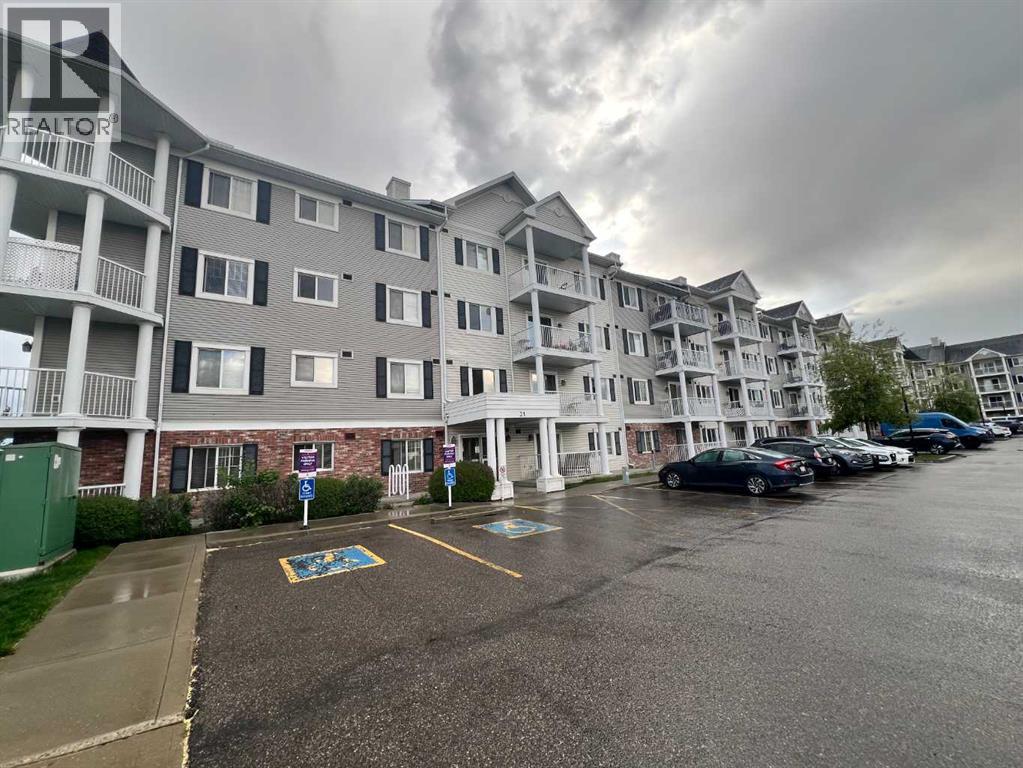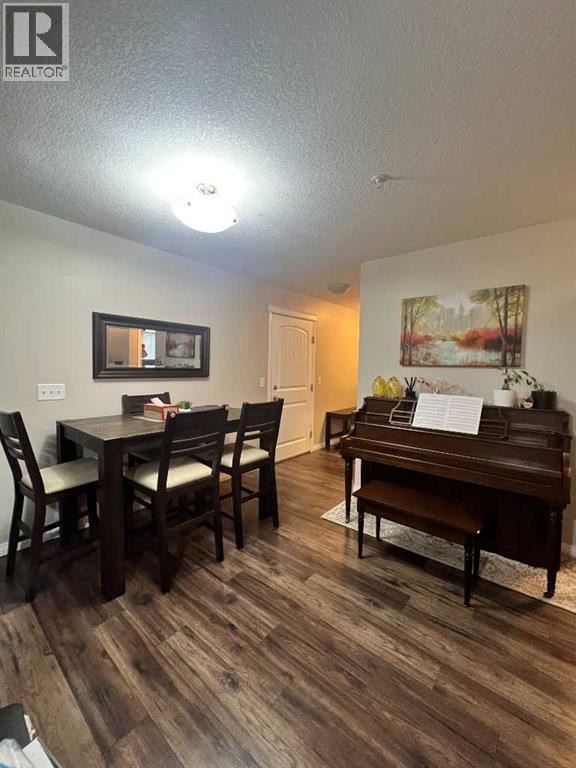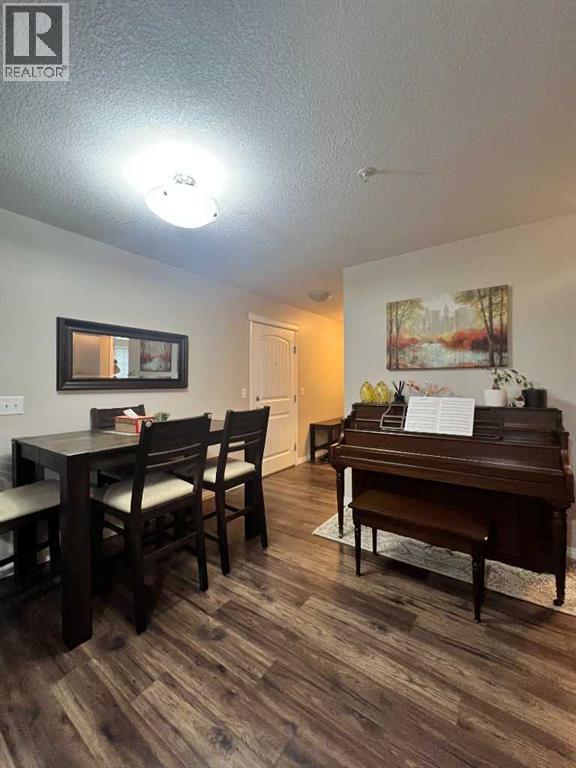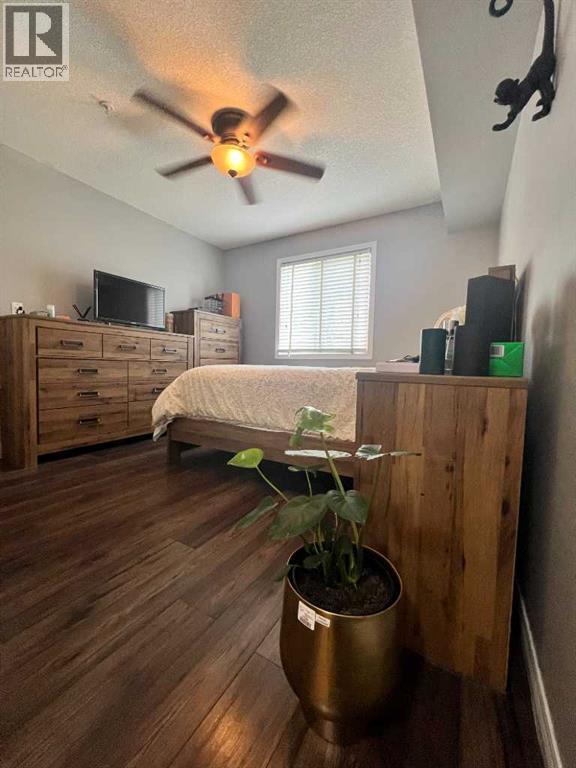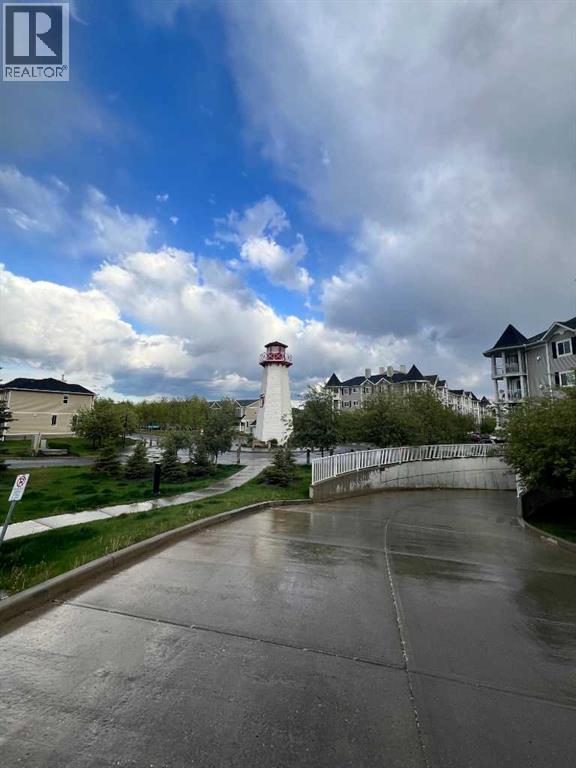4108, 31 Country Village Manor Ne Calgary, Alberta T3K 0T3
$339,900Maintenance, Common Area Maintenance, Heat, Insurance, Parking, Property Management, Reserve Fund Contributions, Sewer, Water
$498 Monthly
Maintenance, Common Area Maintenance, Heat, Insurance, Parking, Property Management, Reserve Fund Contributions, Sewer, Water
$498 MonthlyNote: Price reduced for a quicker sale!!!... Welcome to lighthouse landing! This lovely condo comes with 2-bedroom, 2-bathroom suite located on the main floor overlooking the green space. Upgraded hardwood flooring throughout the unit. An appealing open floor plan with a corner gas fireplace. Cozy office area off the foyer and walk-in closet in master bedroom. An additional feature of this suite is a corner suite within the building for privacy (only one party wall). Suite also comes with 2 title parking stalls- One underground /heated plus an additional surface parking stall with plug (Original owner paid additional $10,000). All appliances, window coverings are included. Within close proximity to pathways, airport, public transit, shopping, etc. Please show this first! seeing is believing! I am sure you won't be disappointed! (id:57810)
Property Details
| MLS® Number | A2226024 |
| Property Type | Single Family |
| Community Name | Country Hills Village |
| Amenities Near By | Playground, Schools, Shopping |
| Community Features | Pets Allowed With Restrictions |
| Features | No Animal Home, No Smoking Home, Parking |
| Parking Space Total | 2 |
| Plan | 1012982 |
| Structure | Deck |
Building
| Bathroom Total | 2 |
| Bedrooms Above Ground | 2 |
| Bedrooms Total | 2 |
| Appliances | Washer, Refrigerator, Dishwasher, Stove, Microwave, Garburator, Microwave Range Hood Combo, Window Coverings |
| Constructed Date | 2010 |
| Construction Material | Wood Frame |
| Construction Style Attachment | Attached |
| Cooling Type | None |
| Exterior Finish | Vinyl Siding |
| Fireplace Present | Yes |
| Fireplace Total | 1 |
| Flooring Type | Ceramic Tile, Hardwood |
| Heating Type | Baseboard Heaters |
| Stories Total | 5 |
| Size Interior | 844 Ft2 |
| Total Finished Area | 844 Sqft |
| Type | Apartment |
Parking
| Underground |
Land
| Acreage | No |
| Land Amenities | Playground, Schools, Shopping |
| Size Total Text | Unknown |
| Zoning Description | Dc (pre 1p2007) |
Rooms
| Level | Type | Length | Width | Dimensions |
|---|---|---|---|---|
| Main Level | Living Room | 12.17 Ft x 11.92 Ft | ||
| Main Level | Kitchen | 9.42 Ft x 8.42 Ft | ||
| Main Level | Breakfast | 5.67 Ft x 4.17 Ft | ||
| Main Level | Dining Room | 10.33 Ft x 10.00 Ft | ||
| Main Level | Laundry Room | 3.50 Ft x 3.00 Ft | ||
| Main Level | Foyer | 4.25 Ft x 4.00 Ft | ||
| Main Level | Primary Bedroom | 11.25 Ft x 10.33 Ft | ||
| Main Level | Bedroom | 9.92 Ft x 8.83 Ft | ||
| Main Level | 4pc Bathroom | 7.92 Ft x 5.00 Ft | ||
| Main Level | 4pc Bathroom | 7.83 Ft x 5.00 Ft |
Contact Us
Contact us for more information
