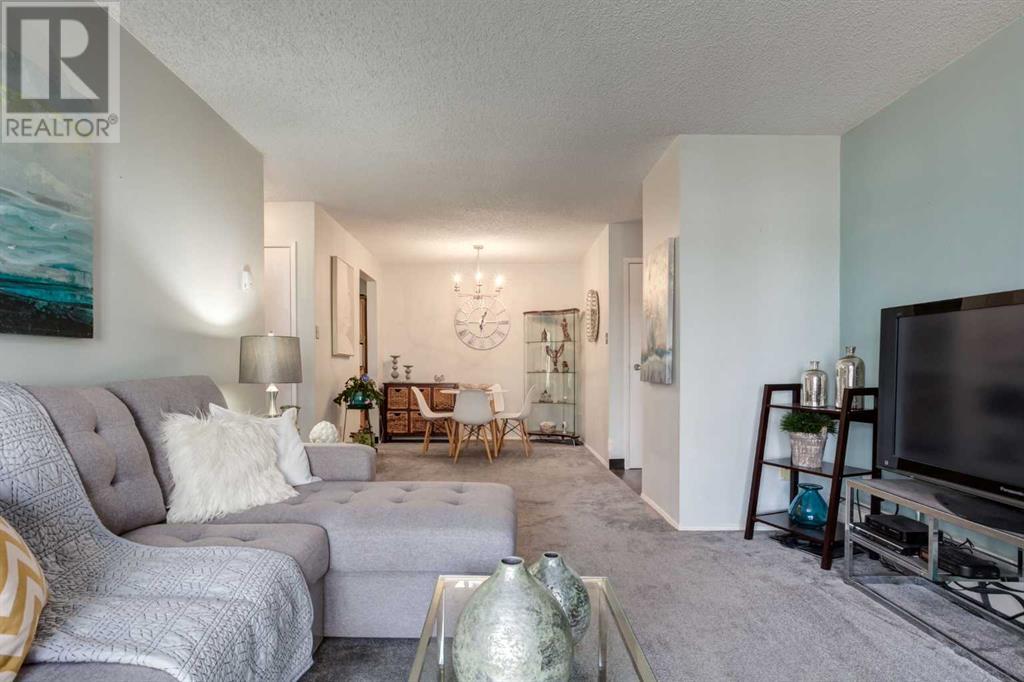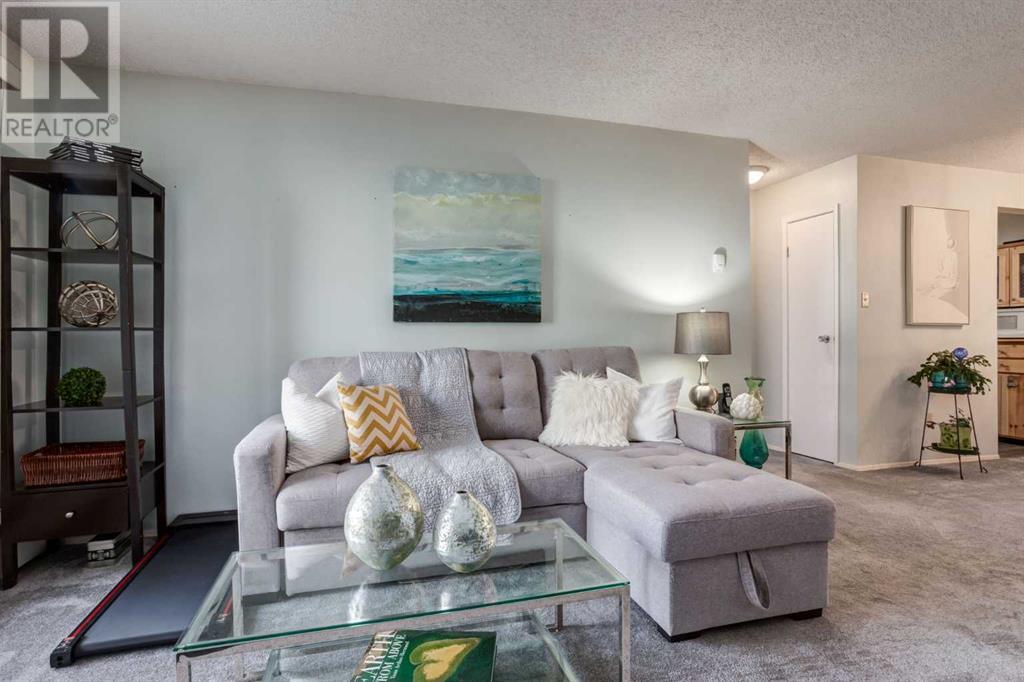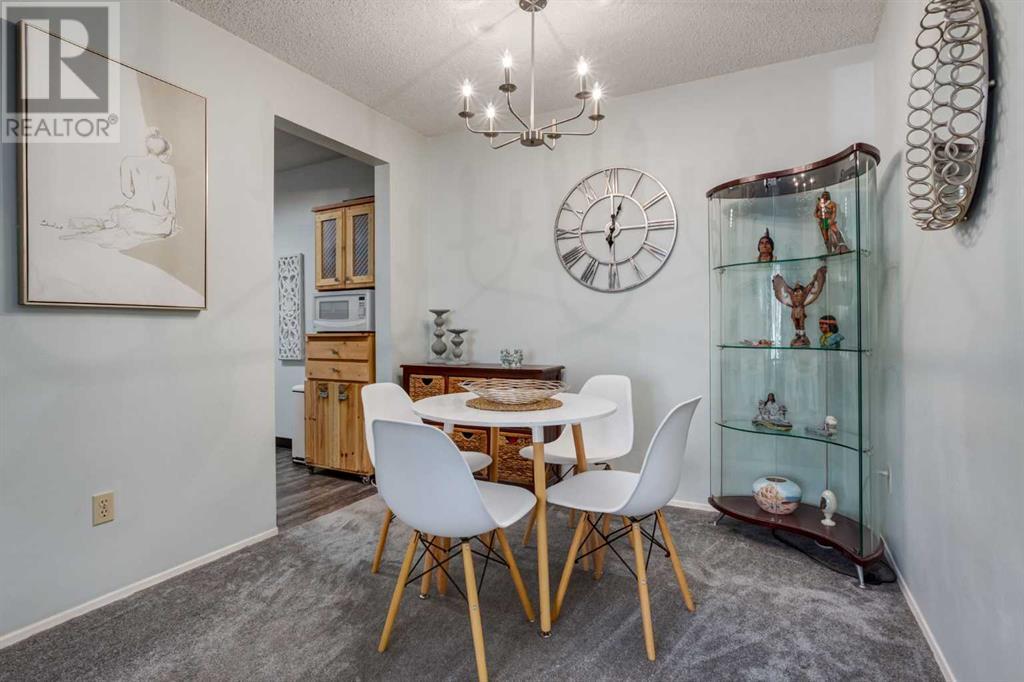4107, 315 Southampton Drive Sw Calgary, Alberta T2W 2T6
$199,900Maintenance, Common Area Maintenance, Heat, Insurance, Parking, Property Management, Reserve Fund Contributions
$396.71 Monthly
Maintenance, Common Area Maintenance, Heat, Insurance, Parking, Property Management, Reserve Fund Contributions
$396.71 MonthlyFreshly Updated 1-Bed, 1-Bath Ground-Level End Unit with Patio Access under $200,000.00.Located in a prime area in sought after Southwood , this beautifully updated end unit offers modern upgrades and convenience. Step inside to newer carpets and an updated bathroom featuring a new tub surround (Bath Fitter), LVP flooring, and a stylish vanity with a new light fixture. The kitchen has been completely refreshed with brand NEW quartz countertops and stainless steel appliances, including an upgraded fridge, stove, and dishwasher. A spacious dining area with a new chandelier . Specious primary bedroom offers a large closet. Ample storage—including **in-suite storage plus an additional outdoor storage area—**provide plenty of room to live comfortably. One parking stall with a plug in conveniently located close to the unit.The well-established complex offers fantastic amenities, including a clubhouse with a gym, tennis court, and games room.Conveniently located near bus routes and LRT, this is a great opportunity for first-time buyers, downsizers, or investors! Most deserving your private tour. (id:57810)
Property Details
| MLS® Number | A2199085 |
| Property Type | Single Family |
| Neigbourhood | Southwood |
| Community Name | Southwood |
| Amenities Near By | Park, Playground, Recreation Nearby, Schools, Shopping |
| Community Features | Pets Allowed With Restrictions |
| Features | Pvc Window, Parking |
| Parking Space Total | 1 |
| Plan | 9813260 |
Building
| Bathroom Total | 1 |
| Bedrooms Above Ground | 1 |
| Bedrooms Total | 1 |
| Amenities | Clubhouse, Party Room |
| Appliances | Refrigerator, Dishwasher, Stove, Microwave |
| Architectural Style | Bungalow |
| Constructed Date | 1976 |
| Construction Material | Wood Frame |
| Construction Style Attachment | Attached |
| Cooling Type | None |
| Fireplace Present | Yes |
| Fireplace Total | 1 |
| Flooring Type | Carpeted, Vinyl Plank |
| Heating Type | Baseboard Heaters |
| Stories Total | 1 |
| Size Interior | 629 Ft2 |
| Total Finished Area | 629.4 Sqft |
| Type | Apartment |
Land
| Acreage | No |
| Land Amenities | Park, Playground, Recreation Nearby, Schools, Shopping |
| Size Total Text | Unknown |
| Zoning Description | M-c1 |
Rooms
| Level | Type | Length | Width | Dimensions |
|---|---|---|---|---|
| Main Level | Dining Room | 8.83 Ft x 7.00 Ft | ||
| Main Level | Kitchen | 11.17 Ft x 7.08 Ft | ||
| Main Level | Living Room | 13.08 Ft x 12.17 Ft | ||
| Main Level | Primary Bedroom | 13.58 Ft x 11.17 Ft | ||
| Main Level | 4pc Bathroom | 7.75 Ft x 5.00 Ft | ||
| Main Level | Foyer | 3.92 Ft x 3.42 Ft | ||
| Main Level | Storage | 6.67 Ft x 3.00 Ft |
https://www.realtor.ca/real-estate/27978665/4107-315-southampton-drive-sw-calgary-southwood
Contact Us
Contact us for more information
































