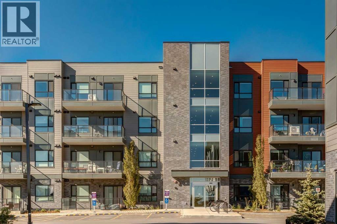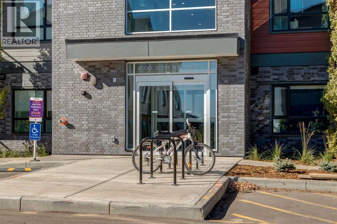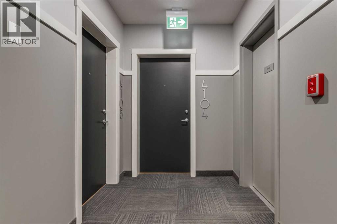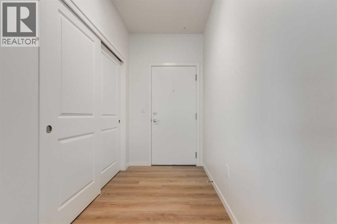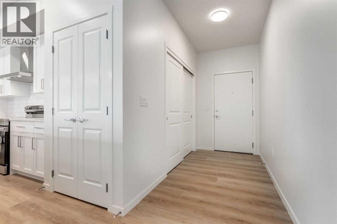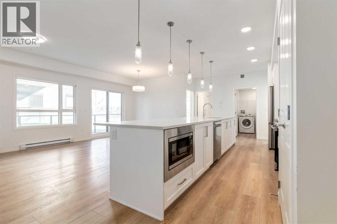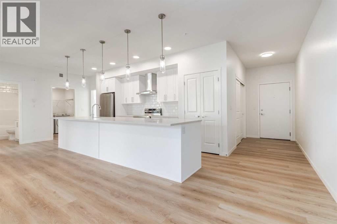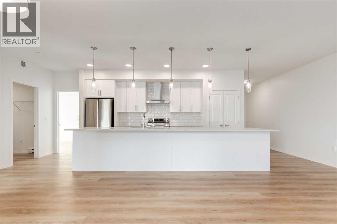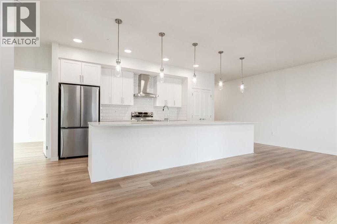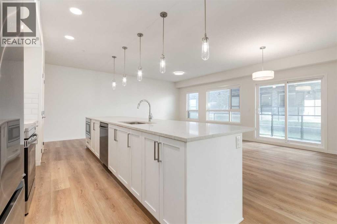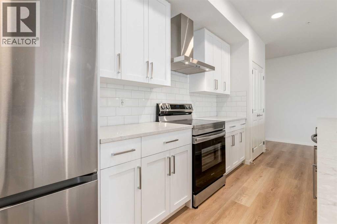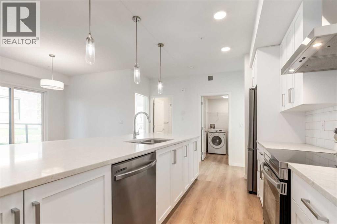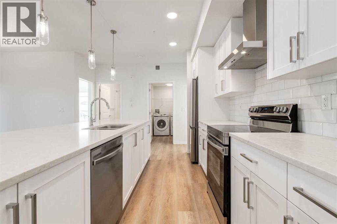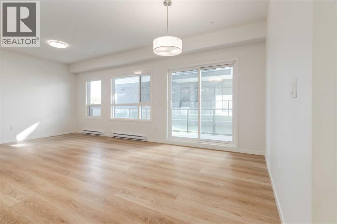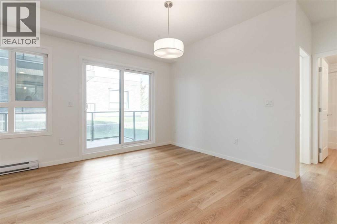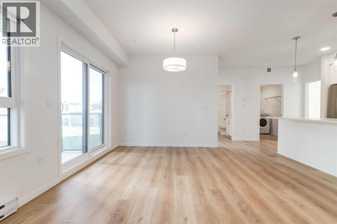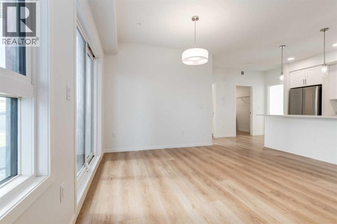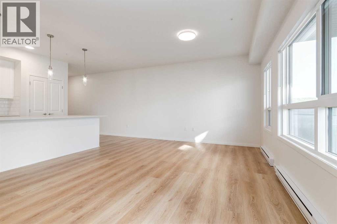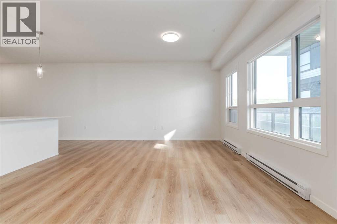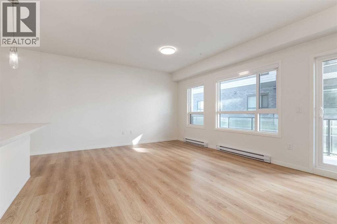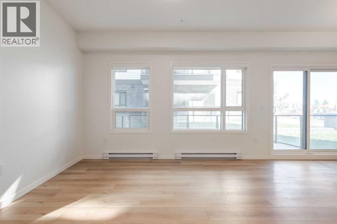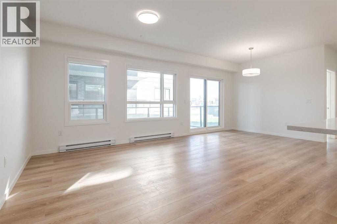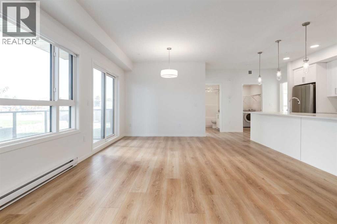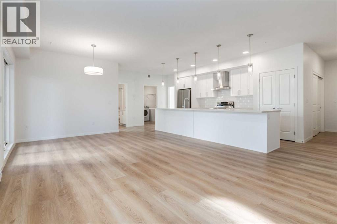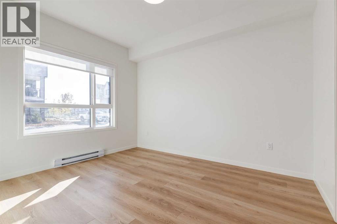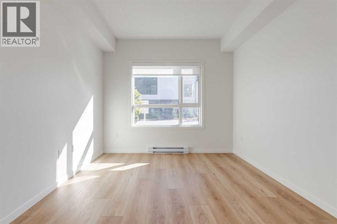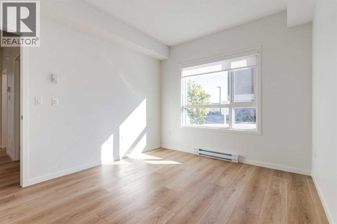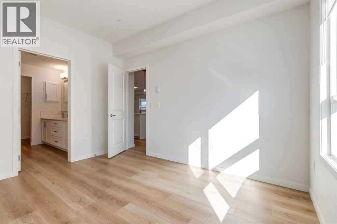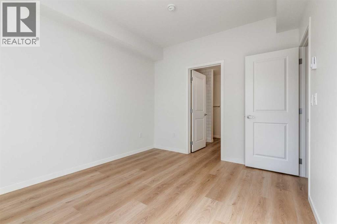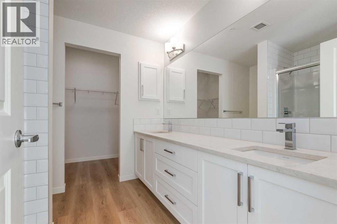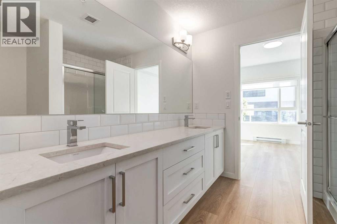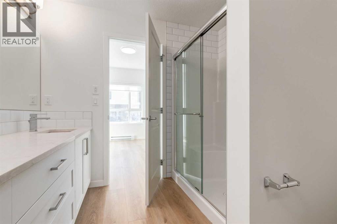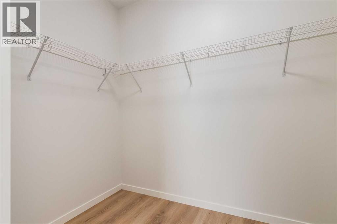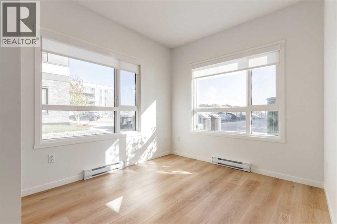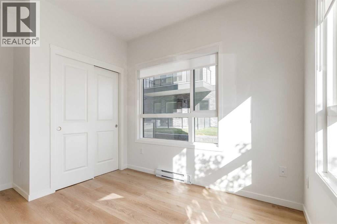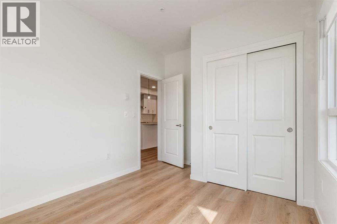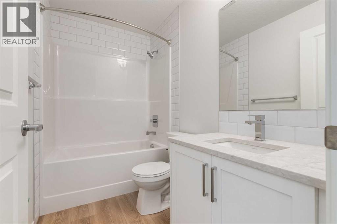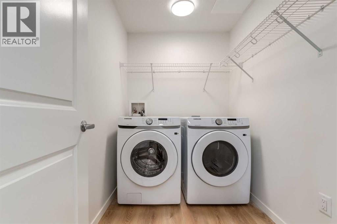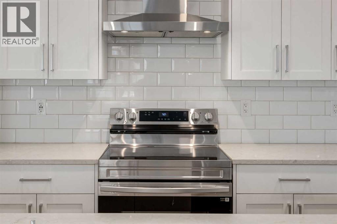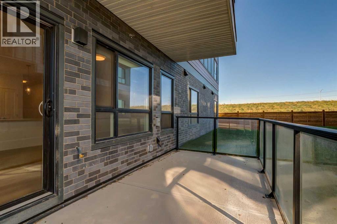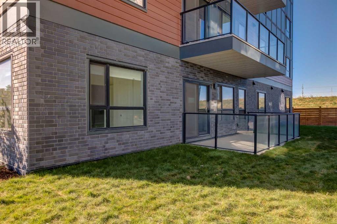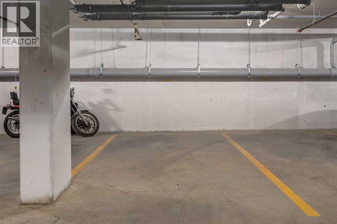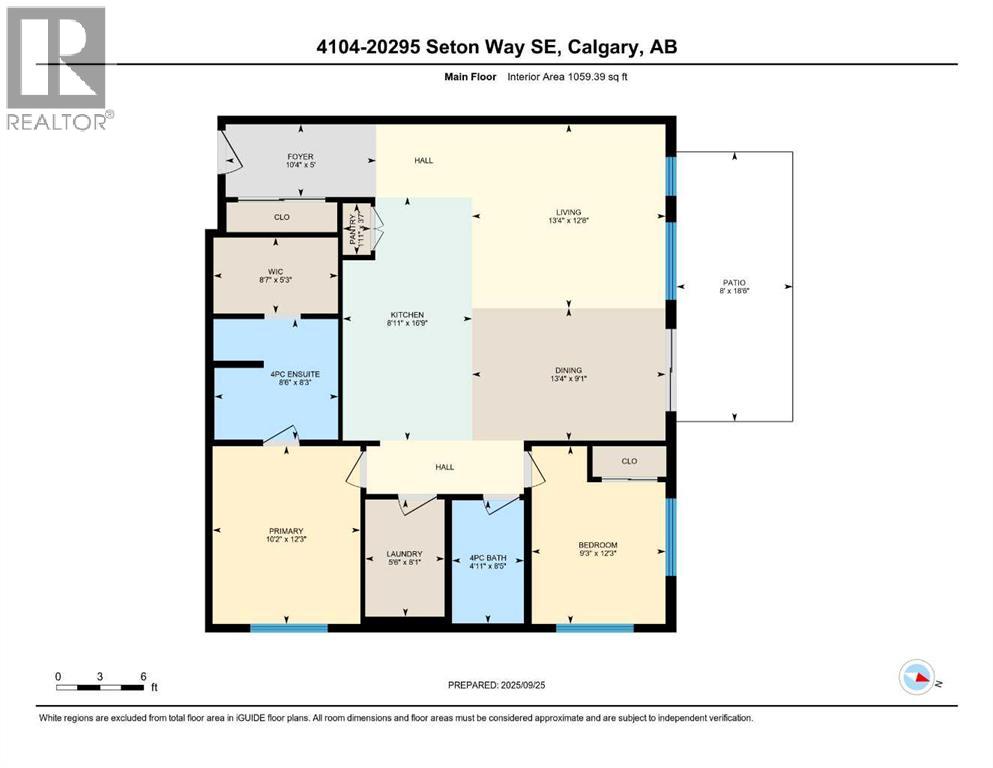4104, 20295 Seton Way Se Calgary, Alberta T3M 3Y9
$459,900Maintenance, Common Area Maintenance, Insurance, Ground Maintenance, Property Management, Reserve Fund Contributions, Sewer, Waste Removal, Water
$468.61 Monthly
Maintenance, Common Area Maintenance, Insurance, Ground Maintenance, Property Management, Reserve Fund Contributions, Sewer, Waste Removal, Water
$468.61 MonthlyIntroducing SETON SERENITY, a highly sought-after development in SETON, Calgary. BUILT BY CEDARGLEN LIVING, WINNER OF THE Customer Insight BUILDER OF CHOICE AWARD, 6 YEARS RUNNING! BRAND NEW CORNER UNIT, "L3" floor plan with high-spec features. You will feel right at home in this well thought-out 1059.39 RMS sq.ft. (1125 sq.ft. builder size) 2 bed, 2 bath home with open plan, 9' ceilings, LVP flooring through-out (upgraded, no carpet), Low E triple glazed windows, electric baseboard heating, BBQ gas line on the patio, A/C Rough in, and Fresh Air System (ERV). The kitchen is spectacular with an extended island upgrade, quartz counters, undermount sink, S/S appliances, upgraded Chimney Hood Fan, and pantry. The extended island is stunning and transitions into the spacious living & dining area, perfect for entertaining. The spacious primary bedroom has a large bright window, sizeable walk-in closet and 4 pc ensuite with extra drawers & full height tile upgrade. 1 additional bedroom located across the unit for noise reduction/privacy and 4pc bathroom (also with upgraded full height tile) located nearby. Laundry & storage closet is thoughtfully planned, definitely a must see (washer/dryer included). Highlights include: upgraded lighting package, sound reducing membrane to reduce sound transmission between floors, clear glass railing to balconies and 1 titled underground parking stall included. There are many bespoke amenities outside your front door, so park the car and put on your walking shoes. The LARGEST YMCA IN THE WORLD and the SETON HOA are just around the corner. SOUTH HOSPITAL, shopping, restaurants and cafes are all just a short stroll away. PET & RENTAL FRIENDLY COMPLEX. VIRTUAL TOUR AVAILABLE! (id:57810)
Property Details
| MLS® Number | A2260119 |
| Property Type | Single Family |
| Community Name | Seton |
| Amenities Near By | Park, Playground, Schools, Shopping |
| Community Features | Pets Allowed With Restrictions |
| Features | Parking |
| Parking Space Total | 1 |
| Plan | 2410969 |
Building
| Bathroom Total | 2 |
| Bedrooms Above Ground | 2 |
| Bedrooms Total | 2 |
| Appliances | Refrigerator, Dishwasher, Stove, Hood Fan, Window Coverings, Garage Door Opener, Washer & Dryer |
| Constructed Date | 2025 |
| Construction Material | Wood Frame |
| Construction Style Attachment | Attached |
| Cooling Type | None, See Remarks |
| Exterior Finish | Brick, Composite Siding, Metal |
| Fire Protection | Smoke Detectors, Full Sprinkler System |
| Flooring Type | Vinyl |
| Foundation Type | Poured Concrete |
| Heating Fuel | Electric |
| Heating Type | Baseboard Heaters |
| Stories Total | 4 |
| Size Interior | 1,059 Ft2 |
| Total Finished Area | 1059.39 Sqft |
| Type | Apartment |
Parking
| Visitor Parking | |
| Underground |
Land
| Acreage | No |
| Land Amenities | Park, Playground, Schools, Shopping |
| Size Total Text | Unknown |
| Zoning Description | Dc |
Rooms
| Level | Type | Length | Width | Dimensions |
|---|---|---|---|---|
| Main Level | Kitchen | 16.75 Ft x 8.92 Ft | ||
| Main Level | Laundry Room | 8.08 Ft x 5.50 Ft | ||
| Main Level | Living Room | 13.33 Ft x 12.67 Ft | ||
| Main Level | Primary Bedroom | 12.25 Ft x 10.17 Ft | ||
| Main Level | 4pc Bathroom | 8.42 Ft x 4.92 Ft | ||
| Main Level | Other | 8.58 Ft x 5.25 Ft | ||
| Main Level | Pantry | 3.58 Ft x 1.92 Ft | ||
| Main Level | Foyer | 10.33 Ft x 5.00 Ft | ||
| Main Level | 4pc Bathroom | 8.50 Ft x 8.25 Ft | ||
| Main Level | Bedroom | 12.25 Ft x 9.25 Ft | ||
| Main Level | Dining Room | 13.33 Ft x 9.08 Ft |
https://www.realtor.ca/real-estate/28921065/4104-20295-seton-way-se-calgary-seton
Contact Us
Contact us for more information
