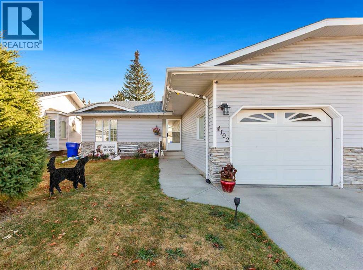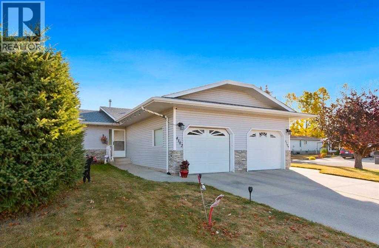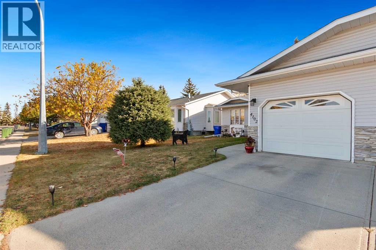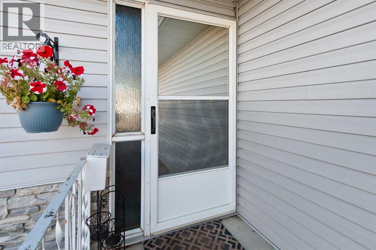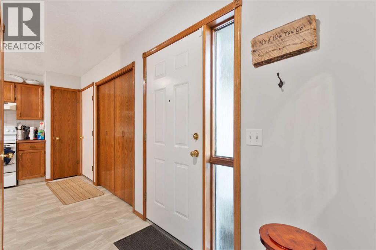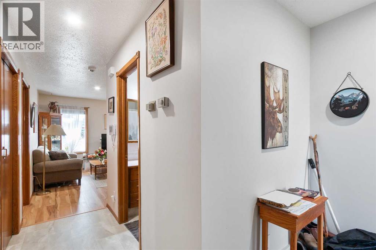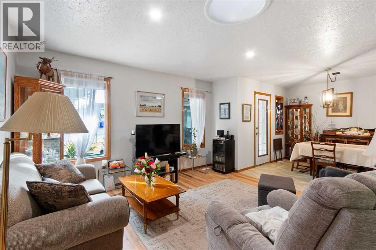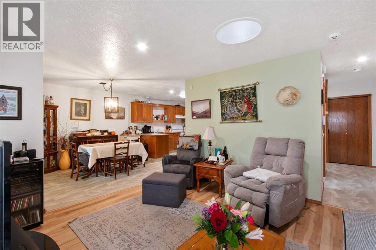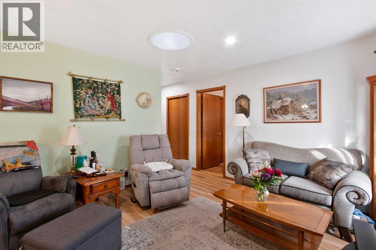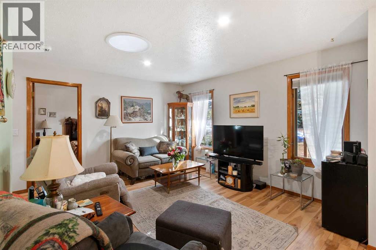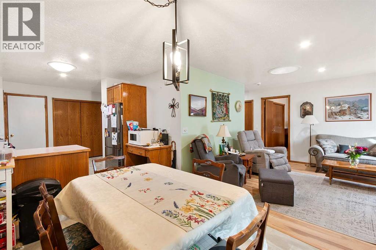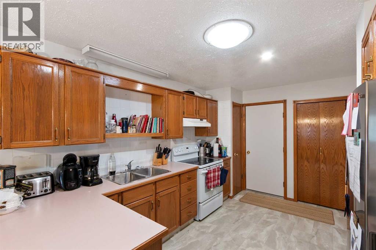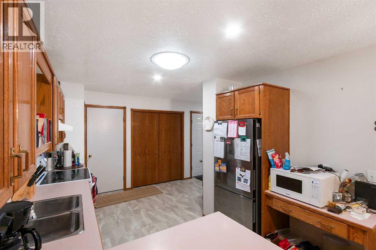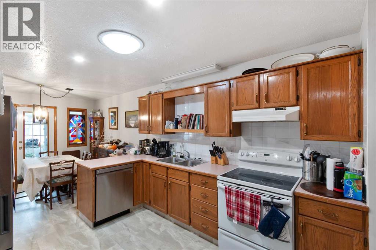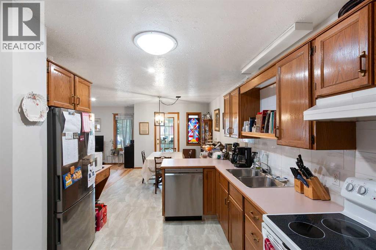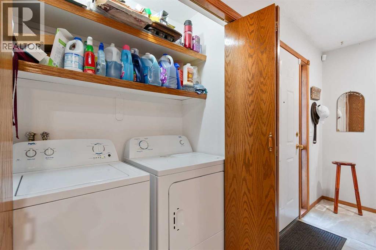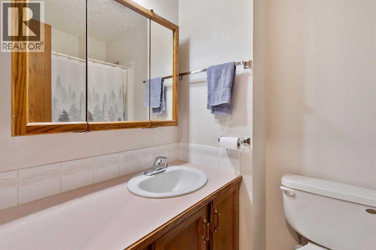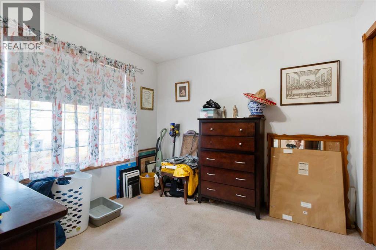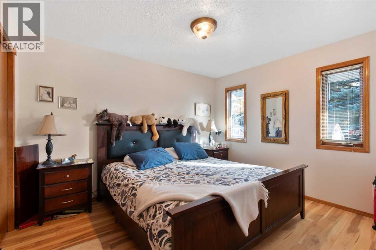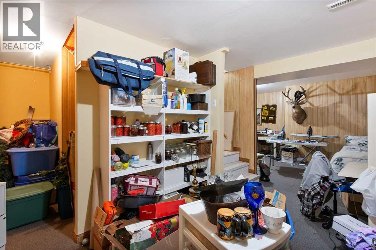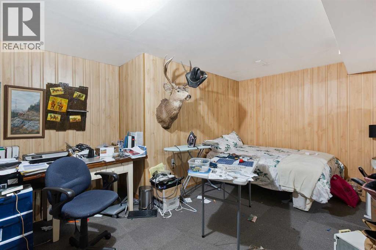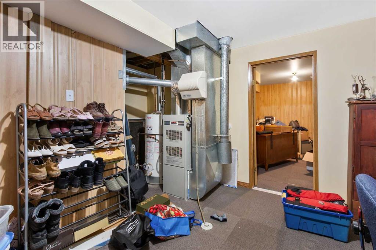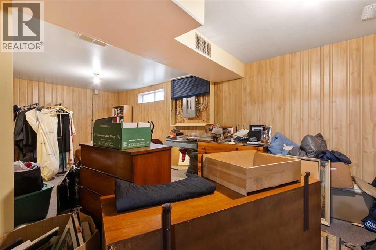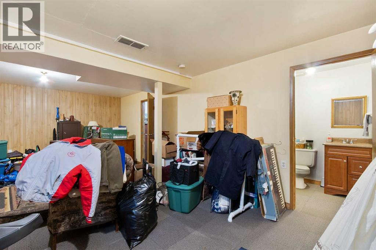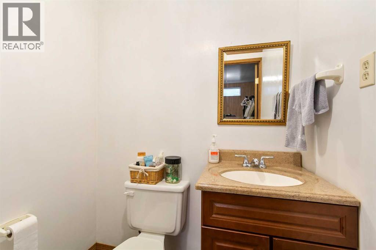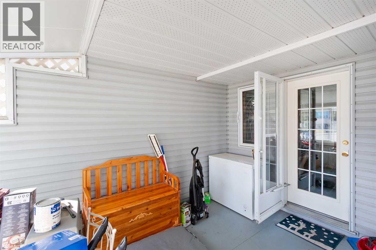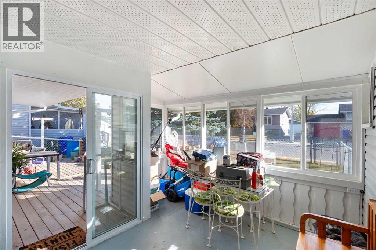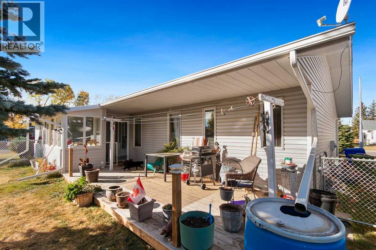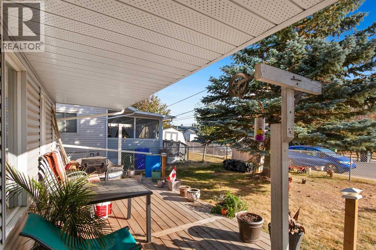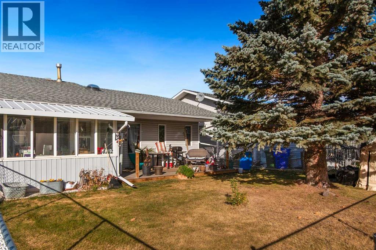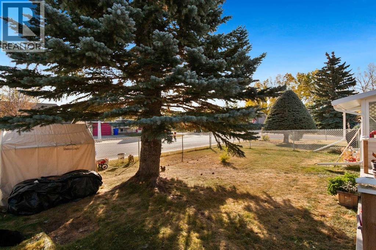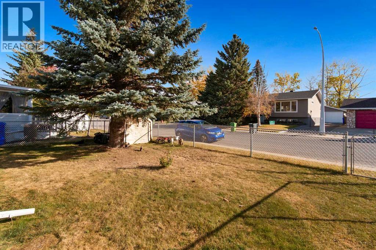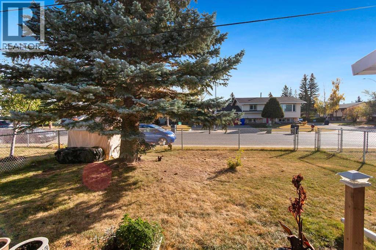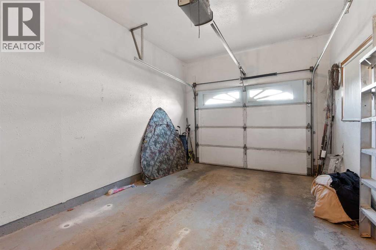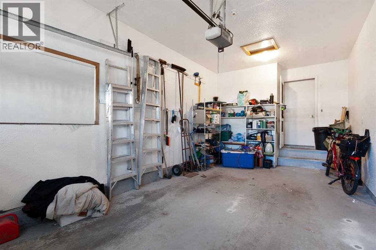2 Bedroom
2 Bathroom
927 ft2
Bungalow
None
Forced Air
Landscaped
$369,900
Welcome to this well-maintained 55 plus half duplex. This unit has 2-bedrooms, 2-bathrooms offering 927 sq.ft of comfortable living space in the quiet, sought-after area of Silverpark Estates Close. The main level features a bright and spacious living and dining area, a functional kitchen with two pantries, convenient in-hall laundry, and direct access to the attached single-car garage. Two cozy bedrooms and a 4-piece bathroom complete the main floor. Step off the dining room into the impressive 3-season sunroom—the perfect spot to relax, entertain, or enjoy your morning coffee. The lower level expands your living space with a huge recreation room, a 2-piece bath, utility room, and a large storage area. Outside, you’ll love the fully fenced and landscaped backyard, complete with a large east-facing deck—ideal for enjoying sunny mornings and peaceful evenings. If you’re looking to downsize this property offers comfort, practicality, and a serene location close to all amenities. (id:57810)
Property Details
|
MLS® Number
|
A2263086 |
|
Property Type
|
Single Family |
|
Amenities Near By
|
Schools, Shopping |
|
Community Features
|
Age Restrictions |
|
Parking Space Total
|
2 |
|
Plan
|
9211824 |
|
Structure
|
Deck |
Building
|
Bathroom Total
|
2 |
|
Bedrooms Above Ground
|
2 |
|
Bedrooms Total
|
2 |
|
Appliances
|
Refrigerator, Dishwasher, Stove, Microwave, Hood Fan, Garage Door Opener, Washer & Dryer |
|
Architectural Style
|
Bungalow |
|
Basement Development
|
Finished |
|
Basement Type
|
Full (finished) |
|
Constructed Date
|
1992 |
|
Construction Style Attachment
|
Semi-detached |
|
Cooling Type
|
None |
|
Exterior Finish
|
Stone, Vinyl Siding |
|
Flooring Type
|
Carpeted, Linoleum |
|
Foundation Type
|
Poured Concrete |
|
Half Bath Total
|
1 |
|
Heating Type
|
Forced Air |
|
Stories Total
|
1 |
|
Size Interior
|
927 Ft2 |
|
Total Finished Area
|
927.32 Sqft |
|
Type
|
Duplex |
Parking
Land
|
Acreage
|
No |
|
Fence Type
|
Fence |
|
Land Amenities
|
Schools, Shopping |
|
Landscape Features
|
Landscaped |
|
Size Depth
|
32.61 M |
|
Size Frontage
|
11.89 M |
|
Size Irregular
|
4190.00 |
|
Size Total
|
4190 Sqft|4,051 - 7,250 Sqft |
|
Size Total Text
|
4190 Sqft|4,051 - 7,250 Sqft |
|
Zoning Description
|
R2 |
Rooms
| Level |
Type |
Length |
Width |
Dimensions |
|
Basement |
2pc Bathroom |
|
|
5.08 Ft x 5.50 Ft |
|
Basement |
Recreational, Games Room |
|
|
18.83 Ft x 25.92 Ft |
|
Basement |
Storage |
|
|
13.33 Ft x 25.92 Ft |
|
Basement |
Furnace |
|
|
5.08 Ft x 3.92 Ft |
|
Main Level |
4pc Bathroom |
|
|
4.92 Ft x 7.42 Ft |
|
Main Level |
Bedroom |
|
|
10.08 Ft x 9.75 Ft |
|
Main Level |
Dining Room |
|
|
9.25 Ft x 9.50 Ft |
|
Main Level |
Foyer |
|
|
8.08 Ft x 6.42 Ft |
|
Main Level |
Kitchen |
|
|
10.08 Ft x 14.50 Ft |
|
Main Level |
Living Room |
|
|
13.50 Ft x 12.50 Ft |
|
Main Level |
Primary Bedroom |
|
|
10.00 Ft x 12.17 Ft |
|
Main Level |
Sunroom |
|
|
11.75 Ft x 12.83 Ft |
https://www.realtor.ca/real-estate/28968428/4102-silverpark-estates-close-olds
