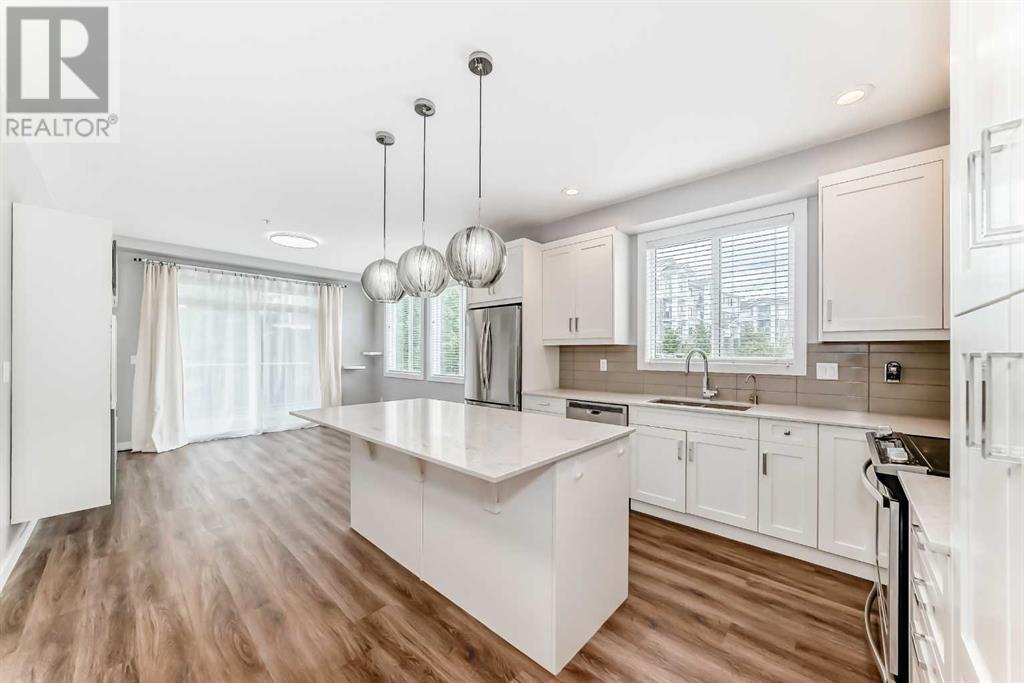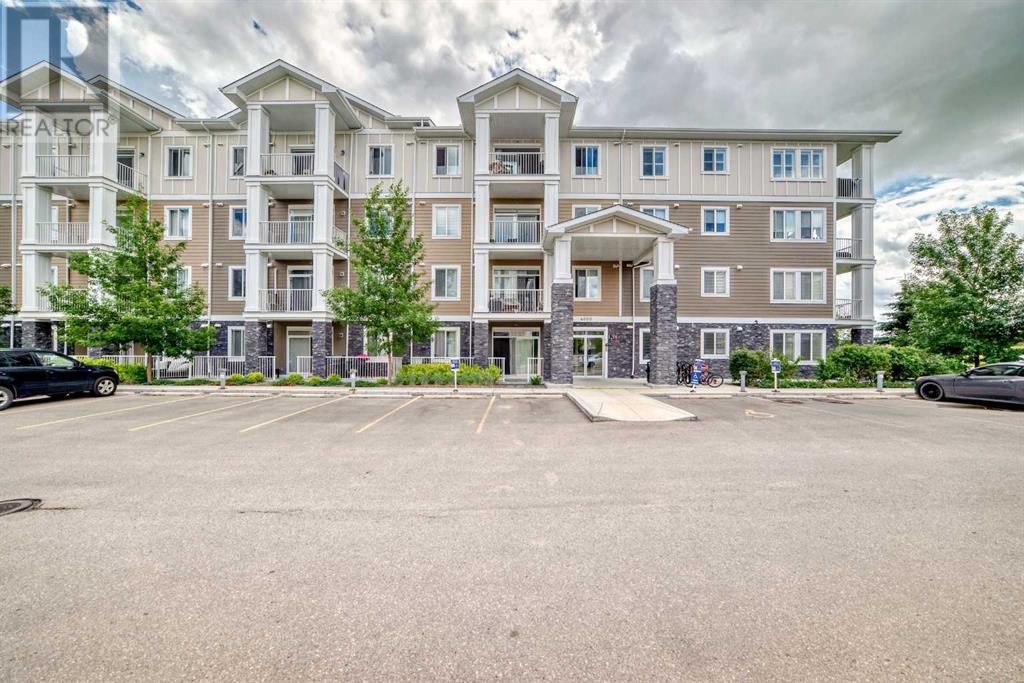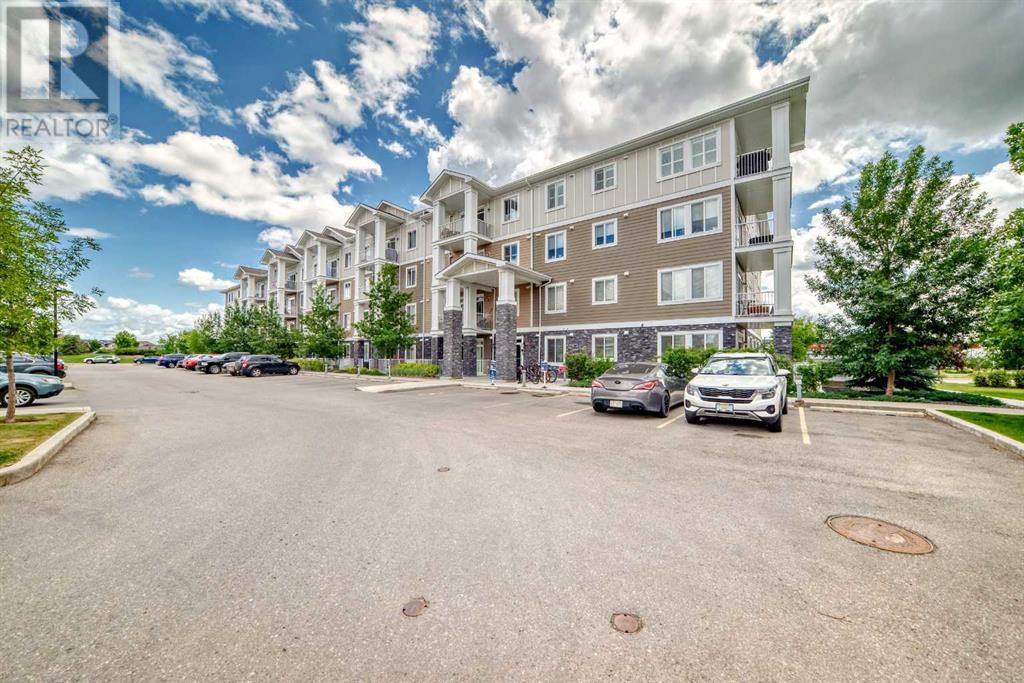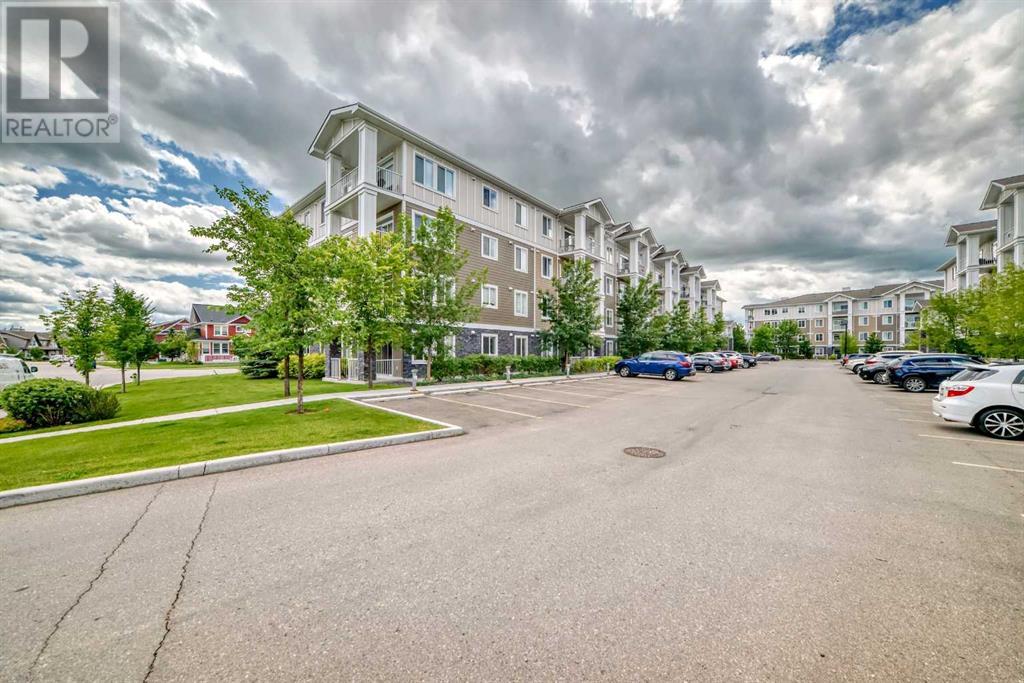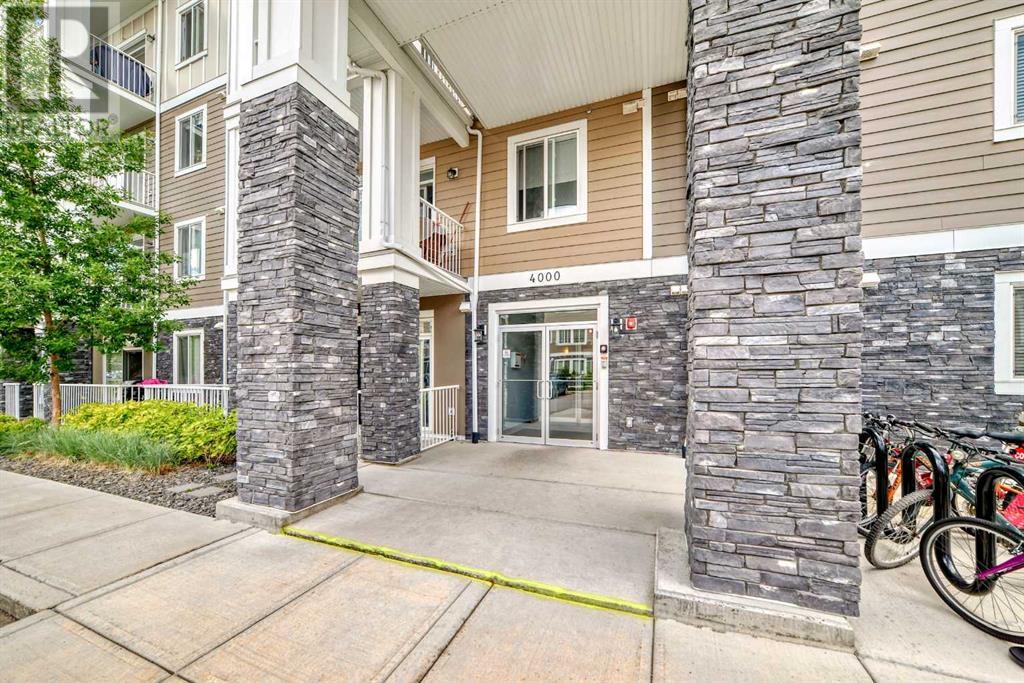4101, 522 Cranford Drive Se Calgary, Alberta T3M 2L7
$368,000Maintenance, Heat, Insurance, Property Management, Reserve Fund Contributions, Water
$549.25 Monthly
Maintenance, Heat, Insurance, Property Management, Reserve Fund Contributions, Water
$549.25 MonthlyWelcome to CRANSTON RIDGE, where modern comfort meets a prime location. This beautifully designed GROUND-FLOOR CORNER UNIT offers 2 SPACIOUS BEDROOMS, 2 FULL BATHROOMS, and HIGH-END FINISHES throughout — perfect for FIRST-TIME BUYERS, DOWNSIZERS, or INVESTORS. Enjoy a BRIGHT, OPEN-CONCEPT LAYOUT featuring a GOURMET KITCHEN with QUARTZ COUNTERTOPS, STAINLESS STEEL APPLIANCES, UPGRADED MAPLE CABINETS with dovetail drawers, and a REVERSE OSMOSIS WATER FILTRATION SYSTEM. The living and dining area flow seamlessly onto an OVERSIZED PATIO with a NATURAL GAS HOOKUP — perfect for year-round BBQs and relaxing evenings. The PRIMARY SUITE includes a WALK-THROUGH CLOSET with UPGRADED BUILT-IN SHELVING and a PRIVATE 4-PIECE ENSUITE. The second bedroom offers flexible space for guests or a home office. Additional highlights include IN-SUITE LAUNDRY, TITLED HEATED UNDERGROUND PARKING, and a SECURE STORAGE LOCKER — ALL INCLUDED. Located just MINUTES FROM THE SCENIC BOW RIVER PATHWAY, and close to PARKS, SCHOOLS, SHOPPING, and RESTAURANTS. Enjoy EASY ACCESS TO DEERFOOT AND STONEY TRAIL for a stress-free commute. DON’T MISS YOUR OPPORTUNITY to own a WELL-MAINTAINED, LOW-MAINTENANCE home in one of CALGARY’S MOST DESIRABLE COMMUNITIES. (id:57810)
Property Details
| MLS® Number | A2209519 |
| Property Type | Single Family |
| Community Name | Cranston |
| Community Features | Pets Allowed |
| Features | Other, No Smoking Home |
| Parking Space Total | 1 |
| Plan | 1911804 |
Building
| Bathroom Total | 2 |
| Bedrooms Above Ground | 2 |
| Bedrooms Total | 2 |
| Amenities | Other |
| Appliances | Washer, Refrigerator, Water Purifier, Range - Electric, Dishwasher, Dryer, Microwave Range Hood Combo, Window Coverings |
| Constructed Date | 2019 |
| Construction Material | Wood Frame |
| Construction Style Attachment | Attached |
| Cooling Type | None |
| Exterior Finish | Composite Siding, Stone |
| Flooring Type | Vinyl |
| Foundation Type | Poured Concrete |
| Heating Type | Baseboard Heaters |
| Stories Total | 4 |
| Size Interior | 910 Ft2 |
| Total Finished Area | 909.5 Sqft |
| Type | Apartment |
Parking
| Underground |
Land
| Acreage | No |
| Size Total Text | Unknown |
| Zoning Description | M-2 |
Rooms
| Level | Type | Length | Width | Dimensions |
|---|---|---|---|---|
| Main Level | Living Room | 13.50 Ft x 12.83 Ft | ||
| Main Level | Primary Bedroom | 11.75 Ft x 11.58 Ft | ||
| Main Level | 4pc Bathroom | .00 Ft x .00 Ft | ||
| Main Level | Other | 13.50 Ft x 9.83 Ft | ||
| Main Level | Dining Room | 14.08 Ft x 4.33 Ft | ||
| Main Level | Bedroom | 9.17 Ft x 8.92 Ft | ||
| Main Level | 4pc Bathroom | .00 Ft x .00 Ft |
https://www.realtor.ca/real-estate/28133423/4101-522-cranford-drive-se-calgary-cranston
Contact Us
Contact us for more information
