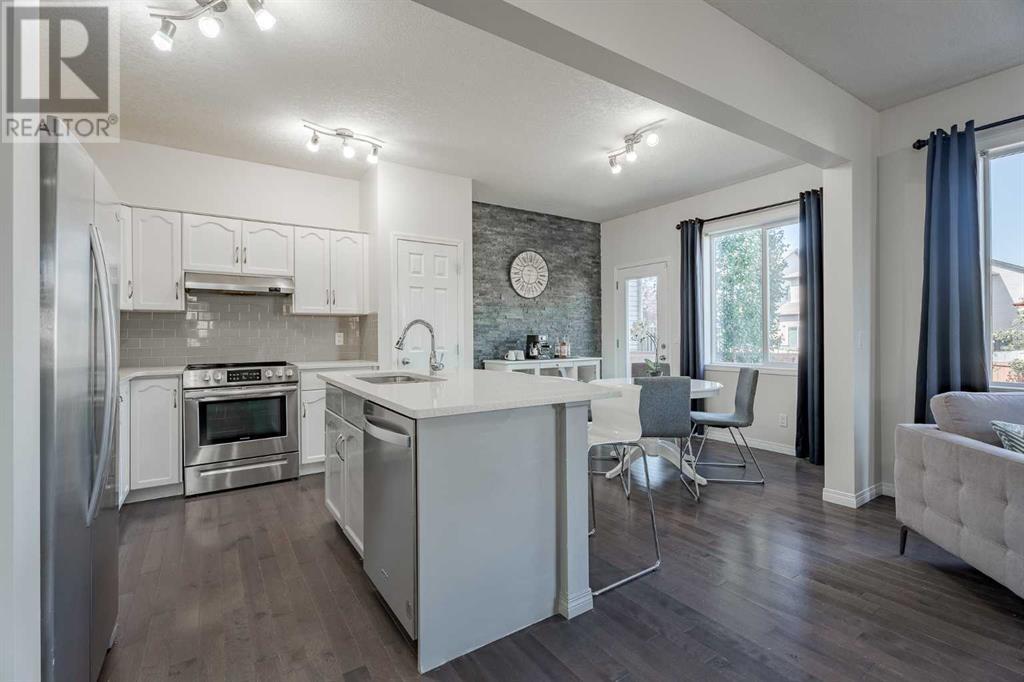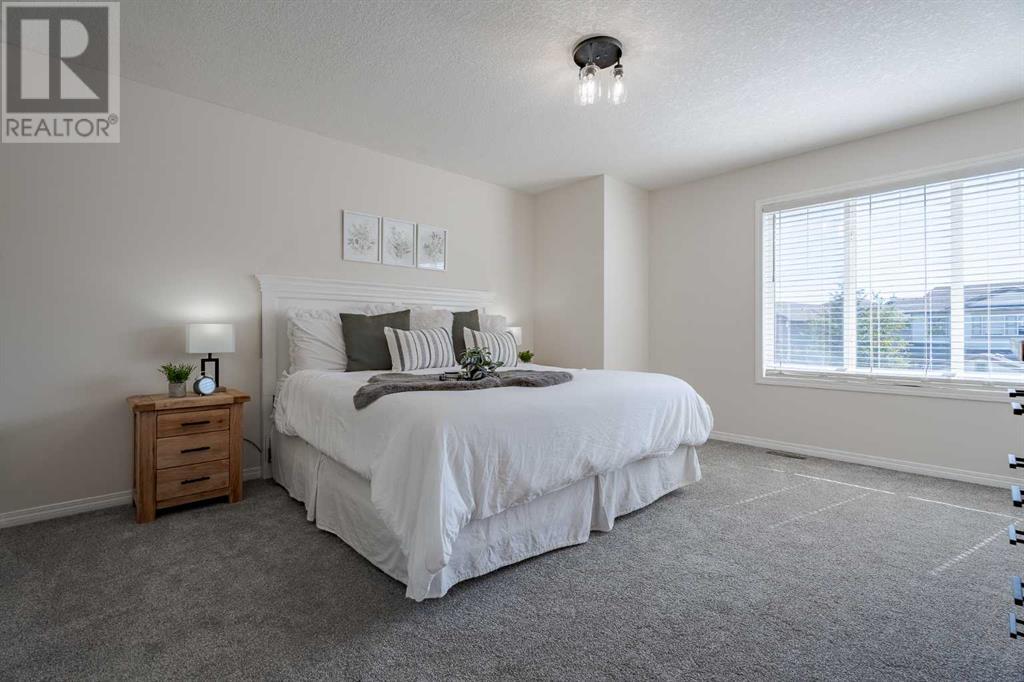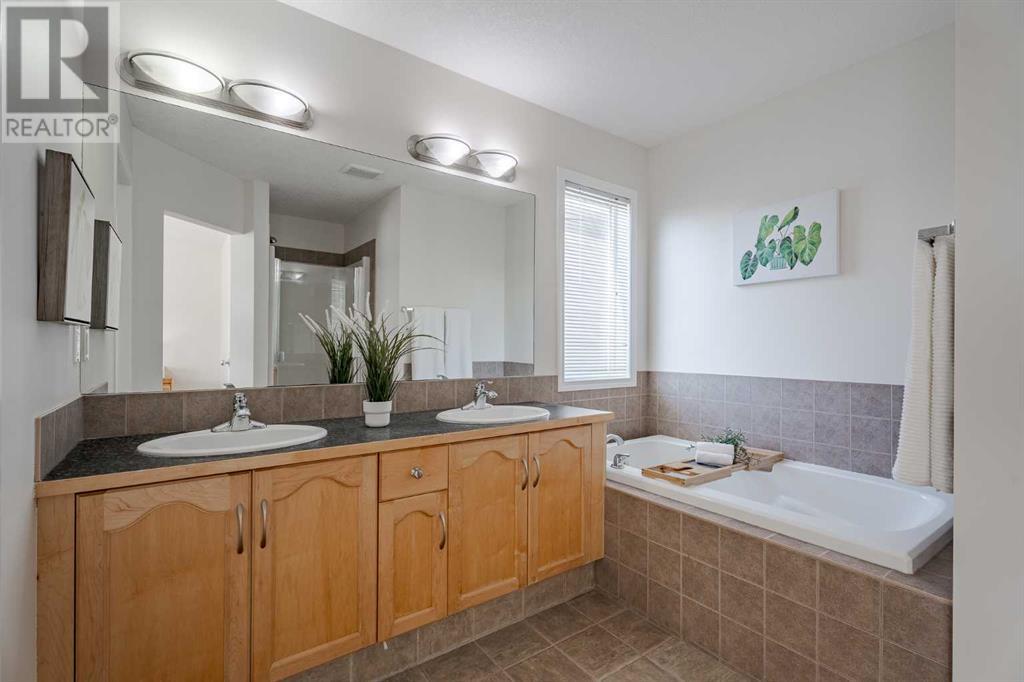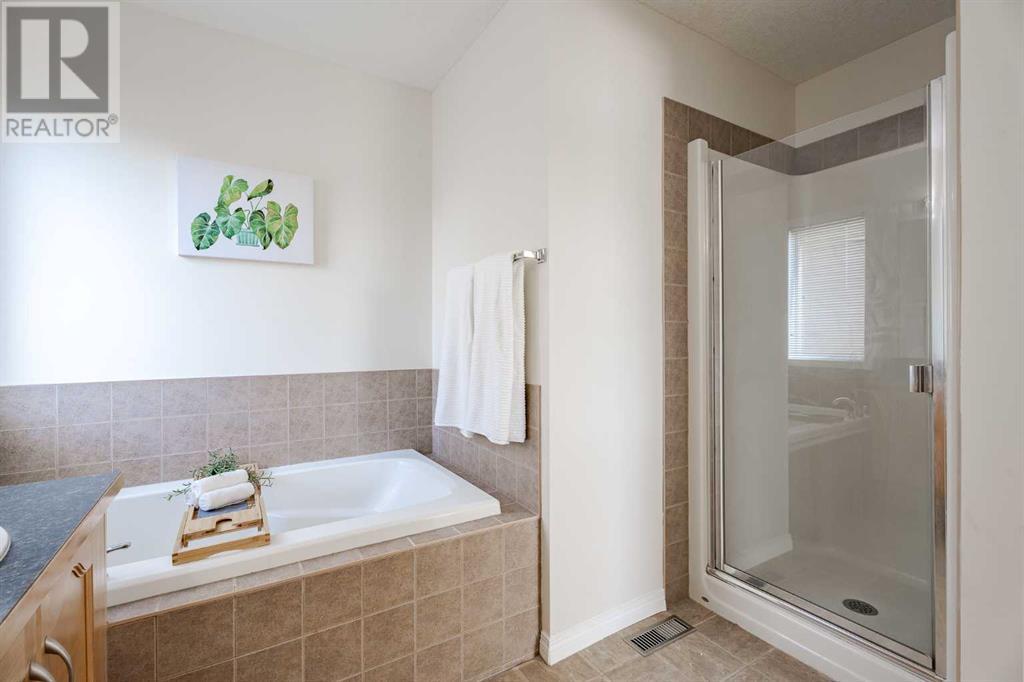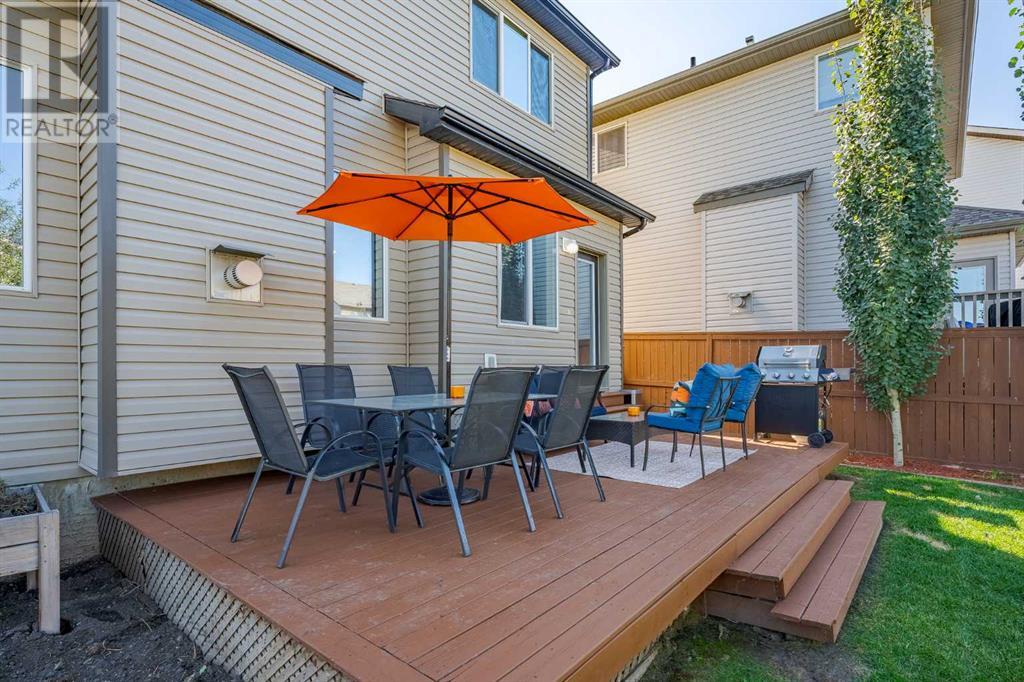5 Bedroom
4 Bathroom
2008.96 sqft
Fireplace
None
Forced Air
Landscaped
$645,000
OPEN HOUSE SATURDAY SEPT 14 from 11AM - 1PM!! Welcome home to this Beautiful FULLY FINISHED 4 bedroom, 3.5 bathroom, 2-storey gem in the highly sought after SW Airdrie community of Morningside! This home is a perfect blend of style, comfort, and functionality, making it ideal for families of all sizes. Step inside to find a bright and airy main level featuring an open floor plan that invites you to relax and entertain. The spacious family room, complete with a cozy gas fireplace, flows seamlessly into the open-concept IMPRESSIVELY REDONE KITCHEN. Here, you’ll love the feature center island, fresh white and bright cabinetry, and a spacious eating area that overlooks the mint-condition, low-maintenance, fully fenced backyard—a private oasis for outdoor fun! Head upstairs to discover a large bonus room, perfect for movie nights or a play area. The primary bedroom is a true retreat, featuring a walk-in closet and a luxurious 5-piece ensuite. Two additional spacious bedrooms, a separate 4-piece bathroom, and a conveniently placed upstairs laundry room round out the upper level—no more hauling laundry up and down stairs! The fully finished basement offers even more living space with a second family room or media room, a 4th bedroom with double closets, and a full 4-piece bathroom. This home has been meticulously cared for and radiates pride of ownership from top to bottom. Don’t miss out on this home sweet home—schedule your viewing today and make it yours! (id:57810)
Property Details
|
MLS® Number
|
A2161464 |
|
Property Type
|
Single Family |
|
Neigbourhood
|
Morningside |
|
Community Name
|
Morningside |
|
AmenitiesNearBy
|
Park, Playground, Schools, Shopping |
|
Features
|
Level |
|
ParkingSpaceTotal
|
4 |
|
Plan
|
0611513 |
|
Structure
|
Deck |
Building
|
BathroomTotal
|
4 |
|
BedroomsAboveGround
|
3 |
|
BedroomsBelowGround
|
2 |
|
BedroomsTotal
|
5 |
|
Appliances
|
Washer, Refrigerator, Dishwasher, Stove, Dryer, Hood Fan |
|
BasementDevelopment
|
Finished |
|
BasementType
|
Full (finished) |
|
ConstructedDate
|
2006 |
|
ConstructionMaterial
|
Wood Frame |
|
ConstructionStyleAttachment
|
Detached |
|
CoolingType
|
None |
|
ExteriorFinish
|
Vinyl Siding |
|
FireplacePresent
|
Yes |
|
FireplaceTotal
|
1 |
|
FlooringType
|
Carpeted, Hardwood, Linoleum |
|
FoundationType
|
Poured Concrete |
|
HalfBathTotal
|
1 |
|
HeatingFuel
|
Natural Gas |
|
HeatingType
|
Forced Air |
|
StoriesTotal
|
2 |
|
SizeInterior
|
2008.96 Sqft |
|
TotalFinishedArea
|
2008.96 Sqft |
|
Type
|
House |
Parking
Land
|
Acreage
|
No |
|
FenceType
|
Fence |
|
LandAmenities
|
Park, Playground, Schools, Shopping |
|
LandscapeFeatures
|
Landscaped |
|
SizeDepth
|
36.39 M |
|
SizeFrontage
|
12.01 M |
|
SizeIrregular
|
444.00 |
|
SizeTotal
|
444 M2|4,051 - 7,250 Sqft |
|
SizeTotalText
|
444 M2|4,051 - 7,250 Sqft |
|
ZoningDescription
|
Dc-13-b |
Rooms
| Level |
Type |
Length |
Width |
Dimensions |
|
Basement |
4pc Bathroom |
|
|
7.17 Ft x 5.00 Ft |
|
Basement |
Bedroom |
|
|
16.25 Ft x 7.92 Ft |
|
Basement |
Bedroom |
|
|
13.50 Ft x 12.67 Ft |
|
Basement |
Furnace |
|
|
24.00 Ft x 9.83 Ft |
|
Main Level |
Kitchen |
|
|
10.75 Ft x 7.92 Ft |
|
Main Level |
Dining Room |
|
|
11.42 Ft x 7.92 Ft |
|
Main Level |
Living Room |
|
|
22.92 Ft x 13.67 Ft |
|
Main Level |
Foyer |
|
|
9.58 Ft x 9.42 Ft |
|
Main Level |
2pc Bathroom |
|
|
7.50 Ft x 3.08 Ft |
|
Upper Level |
Primary Bedroom |
|
|
14.75 Ft x 12.92 Ft |
|
Upper Level |
Other |
|
|
8.75 Ft x 8.75 Ft |
|
Upper Level |
5pc Bathroom |
|
|
12.58 Ft x 10.83 Ft |
|
Upper Level |
Bedroom |
|
|
9.92 Ft x 9.67 Ft |
|
Upper Level |
4pc Bathroom |
|
|
9.92 Ft x 4.92 Ft |
|
Upper Level |
Bedroom |
|
|
12.42 Ft x 9.92 Ft |
|
Upper Level |
Laundry Room |
|
|
5.17 Ft x 2.83 Ft |
|
Upper Level |
Bonus Room |
|
|
16.83 Ft x 14.58 Ft |
https://www.realtor.ca/real-estate/27376620/410-morningside-way-sw-airdrie-morningside










