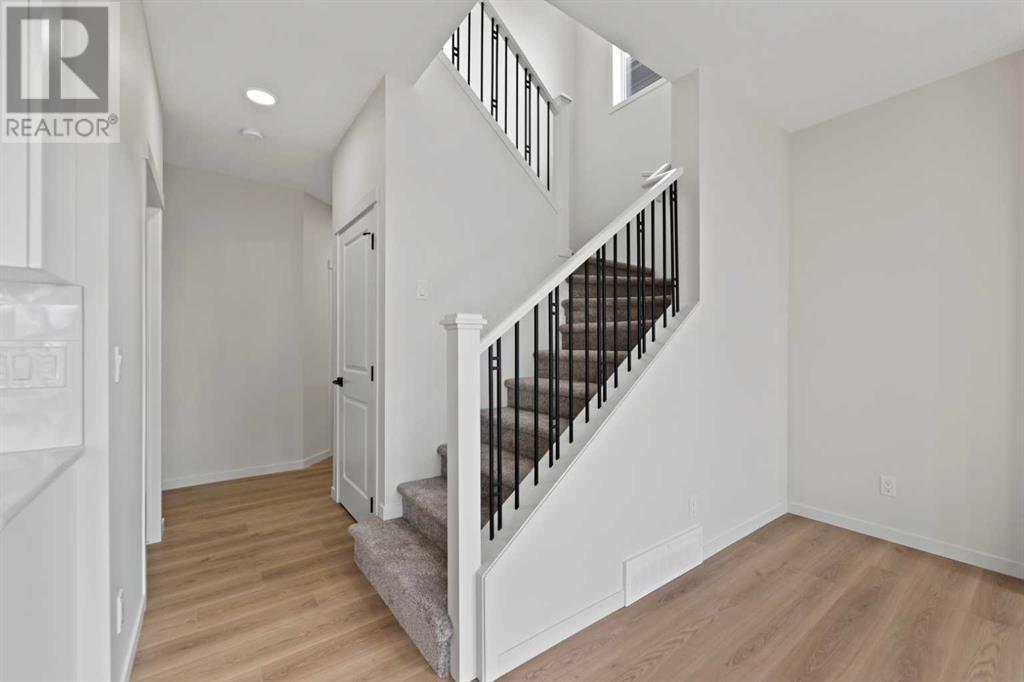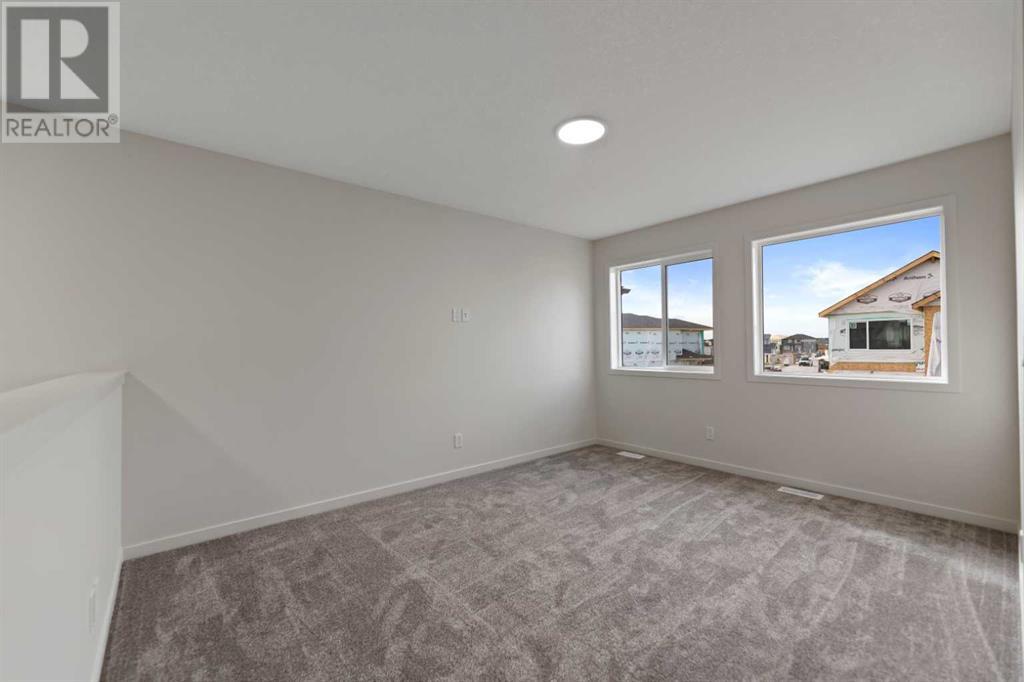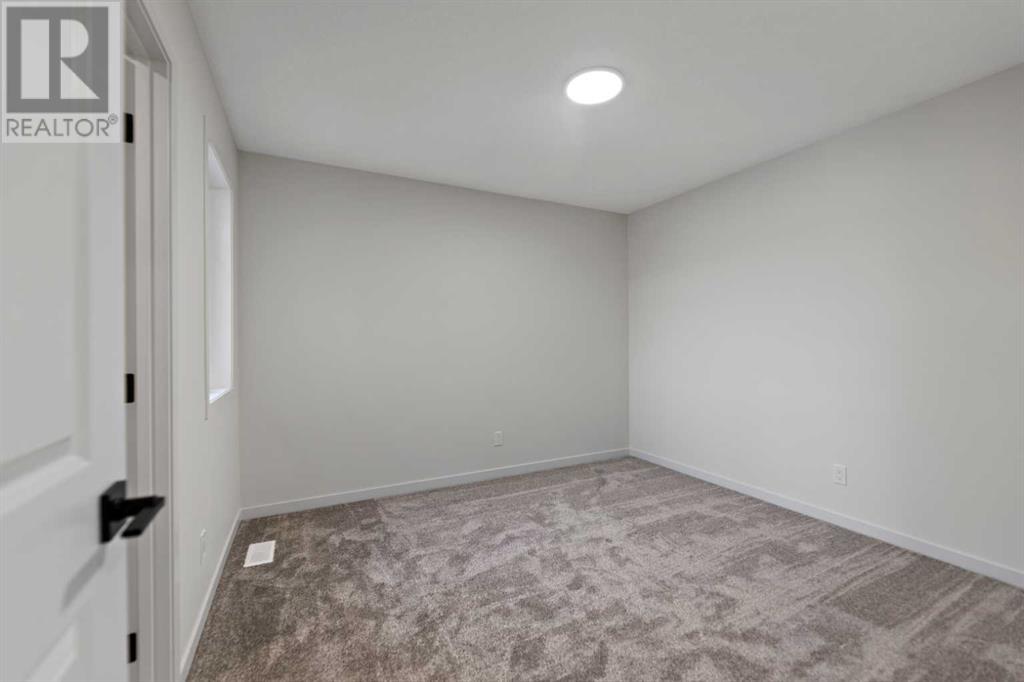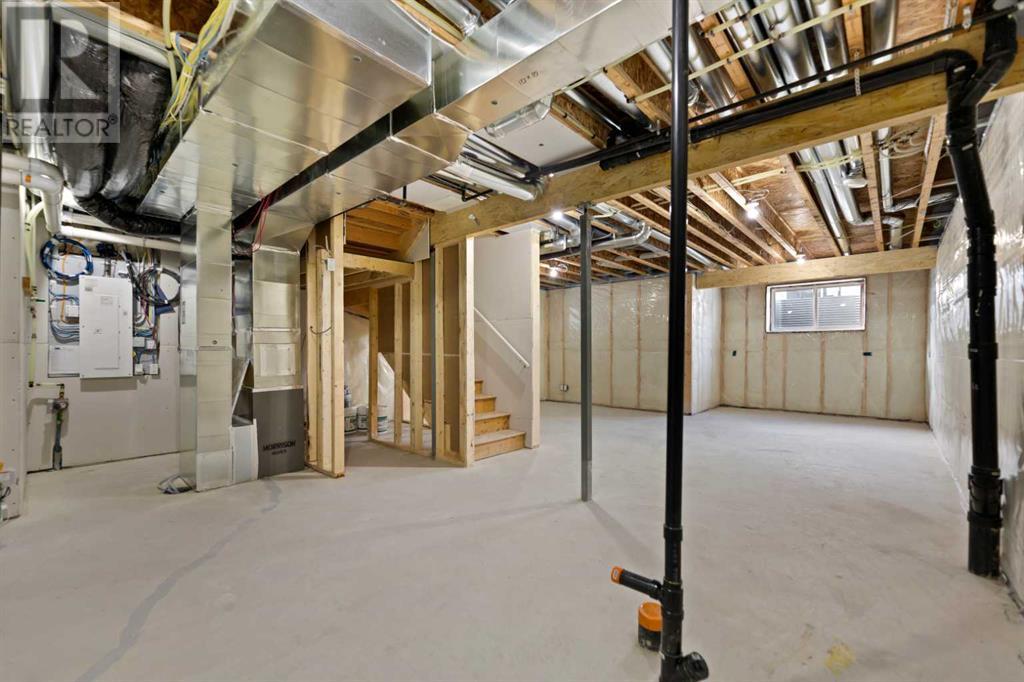3 Bedroom
3 Bathroom
1993 sqft
Fireplace
None
Forced Air
$764,900
Welcome to your dream residence—a stunning, never-lived-in home that seamlessly blends modern luxury with everyday functionality. This exquisite property features a spacious double car garage and a wealth of high-end amenities. Upon entering, you’ll find an inviting den on the main floor, perfect for a home office or cozy reading nook. The heart of the home boasts a gourmet kitchen equipped with sleek stainless steel appliances, abundant cabinetry, and a stylish island, ideal for entertaining. A separate spice kitchen caters to culinary enthusiasts, allowing for hassle-free meal prep without disrupting the main kitchen’s ambiance. The warm living area, accentuated by a beautiful fireplace, creates a cozy focal point for gatherings or quiet evenings. The luxurious master suite offers a lavish 5-piece ensuite bath and a generous walk-in closet, providing a private sanctuary. Two well-appointed bedrooms ensure comfort and privacy, complemented by a conveniently located full bathroom. A functional laundry room keeps chores easy and living spaces organized, while a versatile bonus room can be transformed into a playroom, home gym, or media room. This home is a true masterpiece, showcasing thoughtful design, exquisite finishes, and a contemporary aesthetic. Don’t miss the opportunity to make it yours—schedule a viewing today and experience the luxury and comfort of this exceptional brand new property! (id:57810)
Property Details
|
MLS® Number
|
A2171157 |
|
Property Type
|
Single Family |
|
Neigbourhood
|
Cornerstone |
|
Community Name
|
Cornerstone |
|
AmenitiesNearBy
|
Park, Playground, Shopping |
|
Features
|
Other, Pvc Window, No Animal Home, No Smoking Home |
|
ParkingSpaceTotal
|
4 |
|
Plan
|
2311614 |
|
Structure
|
None |
Building
|
BathroomTotal
|
3 |
|
BedroomsAboveGround
|
3 |
|
BedroomsTotal
|
3 |
|
Age
|
New Building |
|
Amenities
|
Other |
|
Appliances
|
Washer, Refrigerator, Cooktop - Electric, Range - Gas, Dishwasher, Dryer, Microwave, Hood Fan, Garage Door Opener |
|
BasementDevelopment
|
Unfinished |
|
BasementType
|
Full (unfinished) |
|
ConstructionMaterial
|
Wood Frame |
|
ConstructionStyleAttachment
|
Detached |
|
CoolingType
|
None |
|
ExteriorFinish
|
Vinyl Siding |
|
FireplacePresent
|
Yes |
|
FireplaceTotal
|
1 |
|
FlooringType
|
Carpeted, Ceramic Tile, Laminate |
|
FoundationType
|
Poured Concrete |
|
HalfBathTotal
|
1 |
|
HeatingType
|
Forced Air |
|
StoriesTotal
|
2 |
|
SizeInterior
|
1993 Sqft |
|
TotalFinishedArea
|
1993 Sqft |
|
Type
|
House |
Parking
Land
|
Acreage
|
No |
|
FenceType
|
Not Fenced |
|
LandAmenities
|
Park, Playground, Shopping |
|
SizeDepth
|
35.05 M |
|
SizeFrontage
|
8.96 M |
|
SizeIrregular
|
3381.00 |
|
SizeTotal
|
3381 Sqft|0-4,050 Sqft |
|
SizeTotalText
|
3381 Sqft|0-4,050 Sqft |
|
ZoningDescription
|
R-g |
Rooms
| Level |
Type |
Length |
Width |
Dimensions |
|
Main Level |
Dining Room |
|
|
11.92 M x 8.92 M |
|
Main Level |
Living Room |
|
|
13.42 M x 11.00 M |
|
Main Level |
Den |
|
|
9.25 M x 8.92 M |
|
Main Level |
Kitchen |
|
|
11.92 M x 9.92 M |
|
Main Level |
2pc Bathroom |
|
|
4.92 M x 4.92 M |
|
Main Level |
Other |
|
|
7.33 M x 5.25 M |
|
Main Level |
Other |
|
|
8.92 M x 8.58 M |
|
Upper Level |
Bonus Room |
|
|
13.58 M x 10.67 M |
|
Upper Level |
Laundry Room |
|
|
6.33 M x 5.08 M |
|
Upper Level |
Primary Bedroom |
|
|
13.00 M x 11.92 M |
|
Upper Level |
Bedroom |
|
|
10.92 M x 10.42 M |
|
Upper Level |
Bedroom |
|
|
12.08 M x 9.92 M |
|
Upper Level |
4pc Bathroom |
|
|
8.50 M x 4.92 M |
|
Upper Level |
5pc Bathroom |
|
|
10.25 M x 8.33 M |
https://www.realtor.ca/real-estate/27514686/41-corner-glen-road-ne-calgary-cornerstone







































