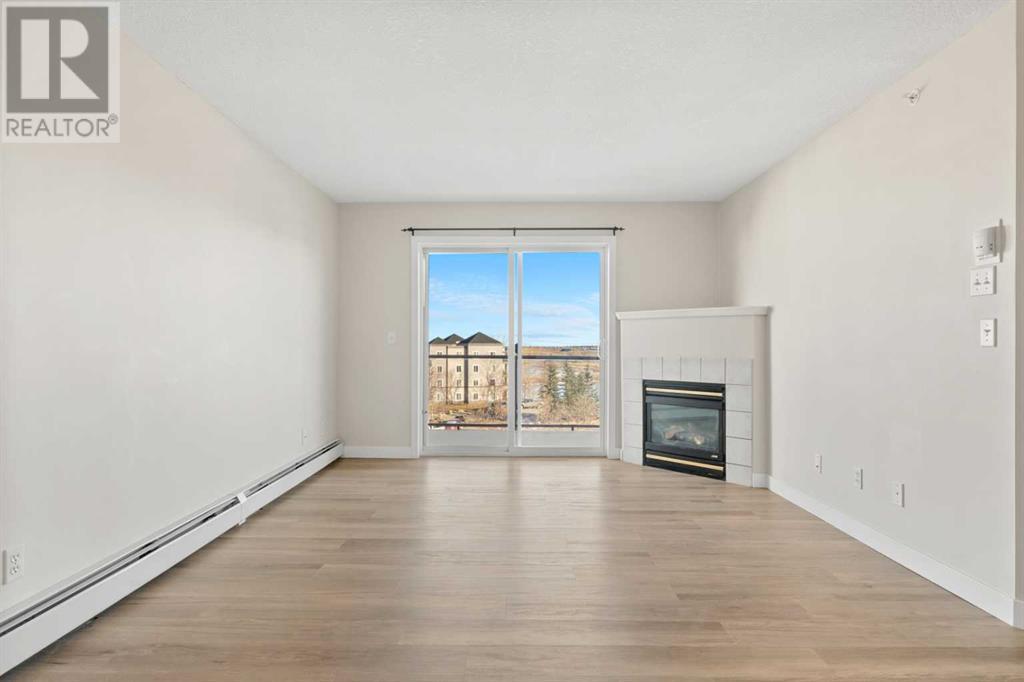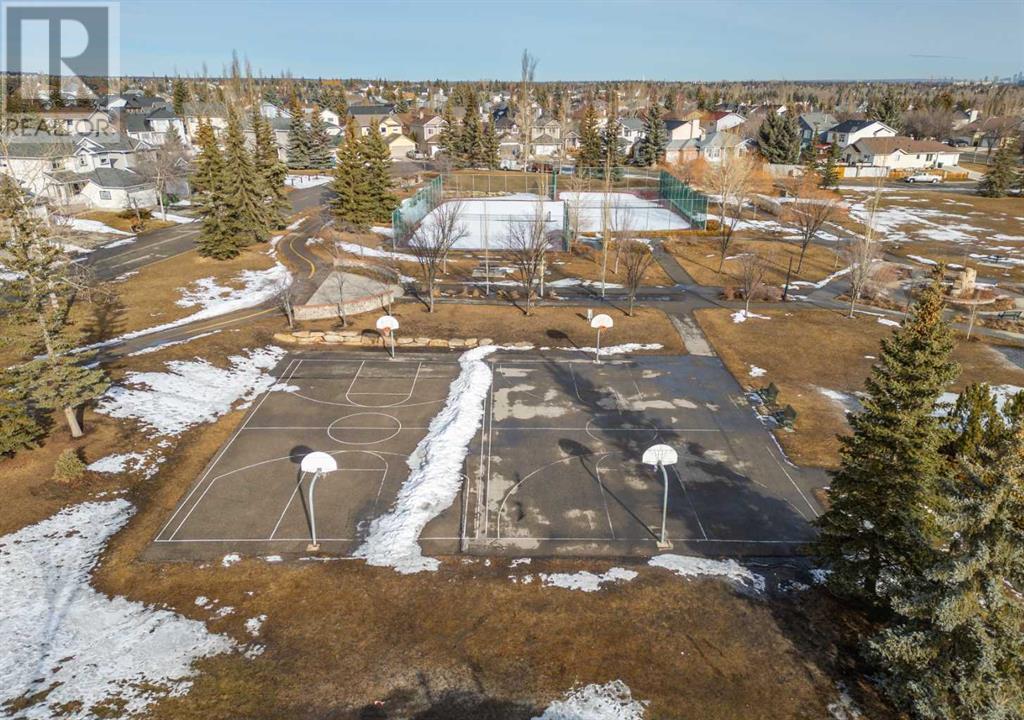409, 6000 Somervale Court Sw Calgary, Alberta T2J 4J4
$339,900Maintenance, Condominium Amenities, Electricity, Heat, Insurance, Ground Maintenance, Parking, Property Management, Reserve Fund Contributions, Sewer, Waste Removal
$711.75 Monthly
Maintenance, Condominium Amenities, Electricity, Heat, Insurance, Ground Maintenance, Parking, Property Management, Reserve Fund Contributions, Sewer, Waste Removal
$711.75 MonthlyALL UTILITIES INCLUDED IN CONDO FEES | 2 PARKING STALLS (INDOOR & OUTDOOR) | Don't miss out on this incredible opportunity to own a bright, south-facing top-floor unit! This spacious 2-bedroom, 2-bathroom condo offers 832 sq. ft. of updated living space with an open-concept layout. The inviting living room features a cozy gas fireplace, and the private south-facing balcony fills the home with natural light. The kitchen boasts ample cabinetry, an island, and a breakfast bar, perfect for entertaining. The primary bedroom includes a 4-piece ensuite and a walkthrough closet, while the second bedroom is privately located on the opposite side of the home. A main bathroom, laundry area with additional storage,, underground parking stall, and outdoor parking stall complete the unit. Recently renovated with luxury vinyl plank flooring and a knock-down ceiling, this home is a must-see! Perfectly located within walking distance to the Somerset LRT station, YMCA and library, Walmart and all the shops in Shawnessy. (id:57810)
Property Details
| MLS® Number | A2197388 |
| Property Type | Single Family |
| Neigbourhood | Somerset |
| Community Name | Somerset |
| Amenities Near By | Park, Schools, Shopping |
| Community Features | Pets Allowed With Restrictions |
| Features | Parking |
| Parking Space Total | 2 |
| Plan | 0111893 |
Building
| Bathroom Total | 2 |
| Bedrooms Above Ground | 2 |
| Bedrooms Total | 2 |
| Appliances | Refrigerator, Dishwasher, Stove, Microwave Range Hood Combo, Washer & Dryer |
| Architectural Style | Bungalow |
| Constructed Date | 2001 |
| Construction Material | Wood Frame |
| Construction Style Attachment | Attached |
| Cooling Type | None |
| Exterior Finish | Vinyl Siding |
| Flooring Type | Carpeted, Vinyl Plank |
| Heating Fuel | Natural Gas |
| Heating Type | Baseboard Heaters |
| Stories Total | 1 |
| Size Interior | 832 Ft2 |
| Total Finished Area | 832 Sqft |
| Type | Apartment |
Parking
| Underground |
Land
| Acreage | No |
| Land Amenities | Park, Schools, Shopping |
| Size Total Text | Unknown |
| Zoning Description | M-c2 |
Rooms
| Level | Type | Length | Width | Dimensions |
|---|---|---|---|---|
| Main Level | Foyer | 5.42 Ft x 8.42 Ft | ||
| Main Level | Living Room | 16.67 Ft x 15.17 Ft | ||
| Main Level | Kitchen | 9.67 Ft x 9.17 Ft | ||
| Main Level | Dining Room | 7.17 Ft x 8.33 Ft | ||
| Main Level | Primary Bedroom | 12.00 Ft x 10.75 Ft | ||
| Main Level | Bedroom | 10.25 Ft x 11.75 Ft | ||
| Main Level | 3pc Bathroom | .00 Ft x .00 Ft | ||
| Main Level | 4pc Bathroom | .00 Ft x .00 Ft |
https://www.realtor.ca/real-estate/27959881/409-6000-somervale-court-sw-calgary-somerset
Contact Us
Contact us for more information


















































