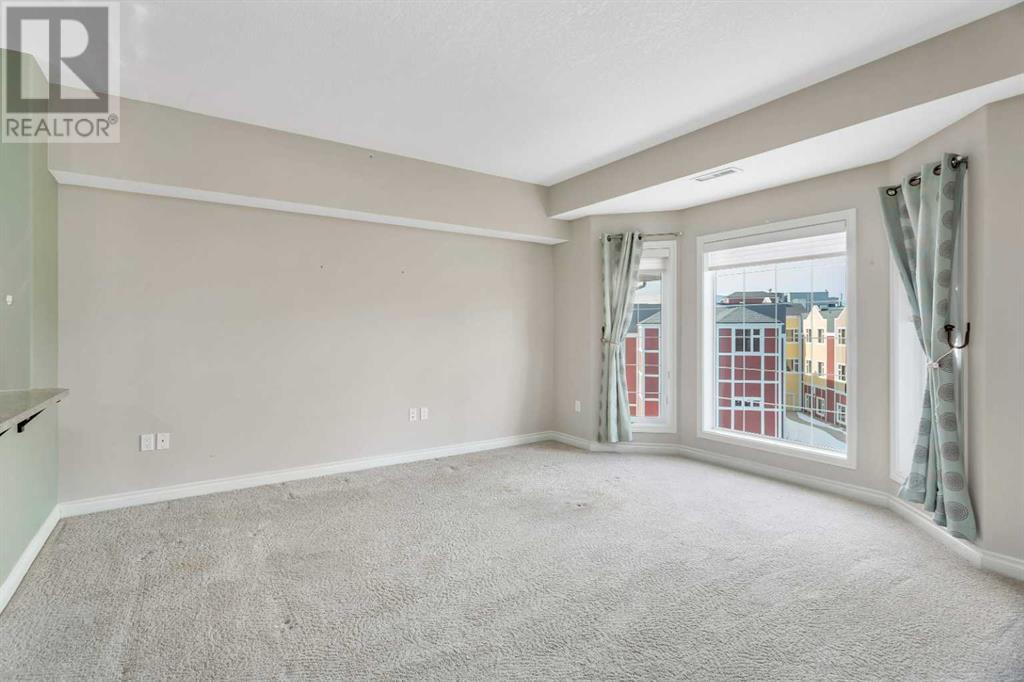409, 6 Michener Boulevard Red Deer, Alberta T4P 0K5
$279,900Maintenance, Electricity, Heat, Insurance, Ground Maintenance, Property Management, Reserve Fund Contributions, Waste Removal, Water
$470.93 Monthly
Maintenance, Electricity, Heat, Insurance, Ground Maintenance, Property Management, Reserve Fund Contributions, Waste Removal, Water
$470.93 Monthly4th Floor 1 bedroom + den condo with large balcony overlooking treed area. There is Carpet & lino throughout with upgraded appliances within the last 2 years. The Fridge has an ice maker & water & the stove & dishwasher are S/S. Lots of counter space & cabinets and there are 2 handy turn-table style cupboards in both corners & great storage throughout. Oversized living room window lets in lots of natural light & there is a screen door addition on the deck to enjoy the summer breeze. The primary has equally big window, huge walk in closet & cheater door to large 4 piece bathroom with huge vanity. The laundry room has room for storage & the cupboard units will stay. 1 Titled underground parking stall & storage unit in front of stall for additional needs. Very well kept building with lots of daily activities & manageable condo fee that includes everything except phone & cable/tv. (id:57810)
Property Details
| MLS® Number | A2203810 |
| Property Type | Single Family |
| Neigbourhood | Michener Hill |
| Community Name | Michener Hill |
| Community Features | Pets Allowed With Restrictions, Age Restrictions |
| Features | No Smoking Home, Gas Bbq Hookup, Parking |
| Parking Space Total | 1 |
| Plan | 1123641 |
| Structure | Deck |
Building
| Bathroom Total | 1 |
| Bedrooms Above Ground | 1 |
| Bedrooms Total | 1 |
| Amenities | Car Wash, Party Room |
| Appliances | Refrigerator, Dishwasher, Stove, Microwave, Window Coverings, Washer & Dryer |
| Architectural Style | Bungalow |
| Constructed Date | 2011 |
| Construction Material | Wood Frame |
| Construction Style Attachment | Attached |
| Cooling Type | Central Air Conditioning |
| Exterior Finish | Brick, Vinyl Siding |
| Flooring Type | Carpeted, Linoleum |
| Foundation Type | Poured Concrete |
| Stories Total | 1 |
| Size Interior | 841 Ft2 |
| Total Finished Area | 841 Sqft |
| Type | Apartment |
Parking
| Garage | |
| Visitor Parking | |
| Heated Garage | |
| Underground |
Land
| Acreage | No |
| Size Total Text | Unknown |
| Zoning Description | R3 |
Rooms
| Level | Type | Length | Width | Dimensions |
|---|---|---|---|---|
| Main Level | Living Room | 16.00 Ft x 15.75 Ft | ||
| Main Level | Kitchen | 8.83 Ft x 10.75 Ft | ||
| Main Level | Dining Room | 9.08 Ft x 9.75 Ft | ||
| Main Level | Den | 10.92 Ft x 8.17 Ft | ||
| Main Level | Laundry Room | 8.83 Ft x 6.25 Ft | ||
| Main Level | Primary Bedroom | 13.17 Ft x 11.83 Ft | ||
| Main Level | 4pc Bathroom | Measurements not available |
https://www.realtor.ca/real-estate/28059690/409-6-michener-boulevard-red-deer-michener-hill
Contact Us
Contact us for more information
























