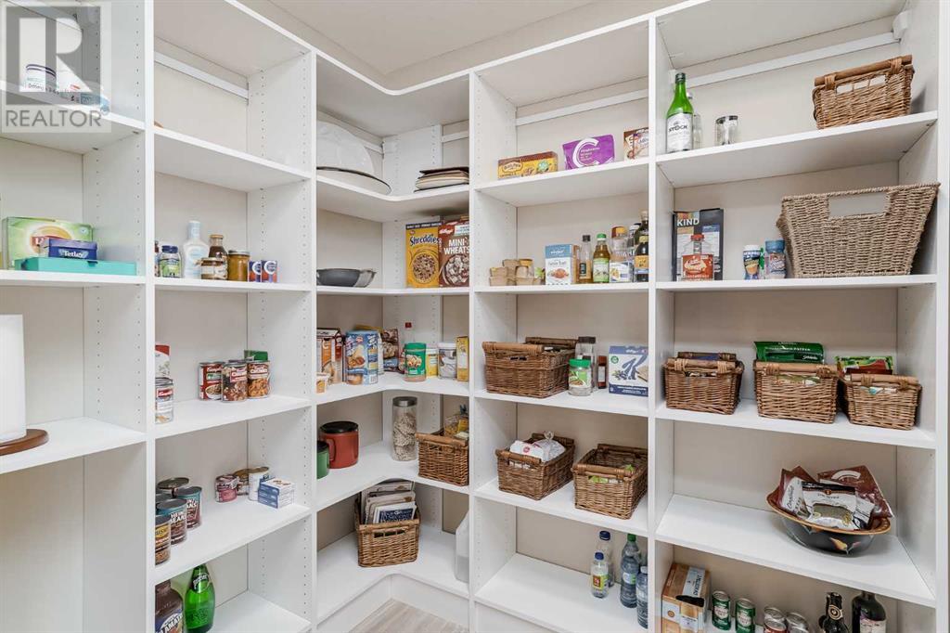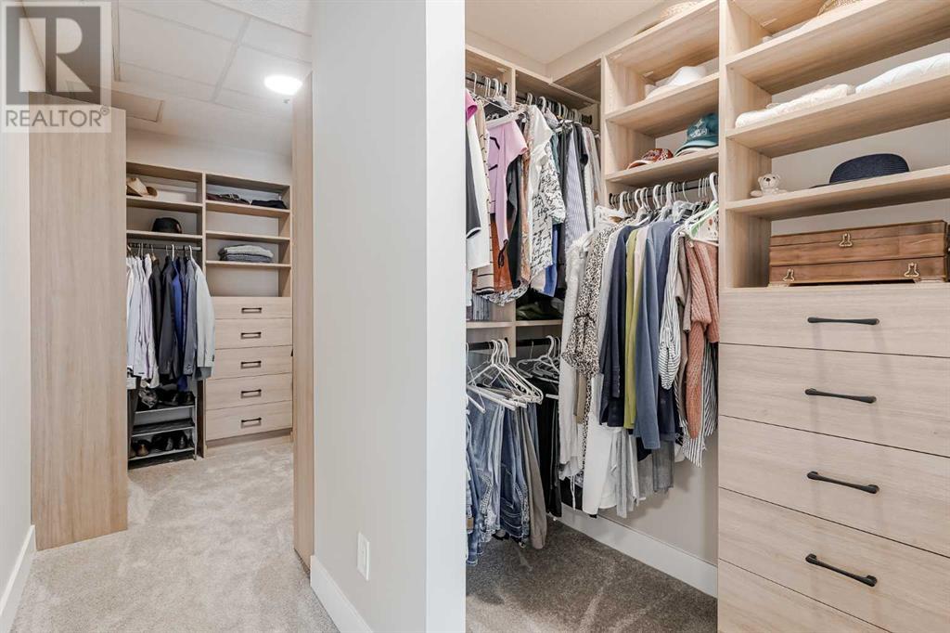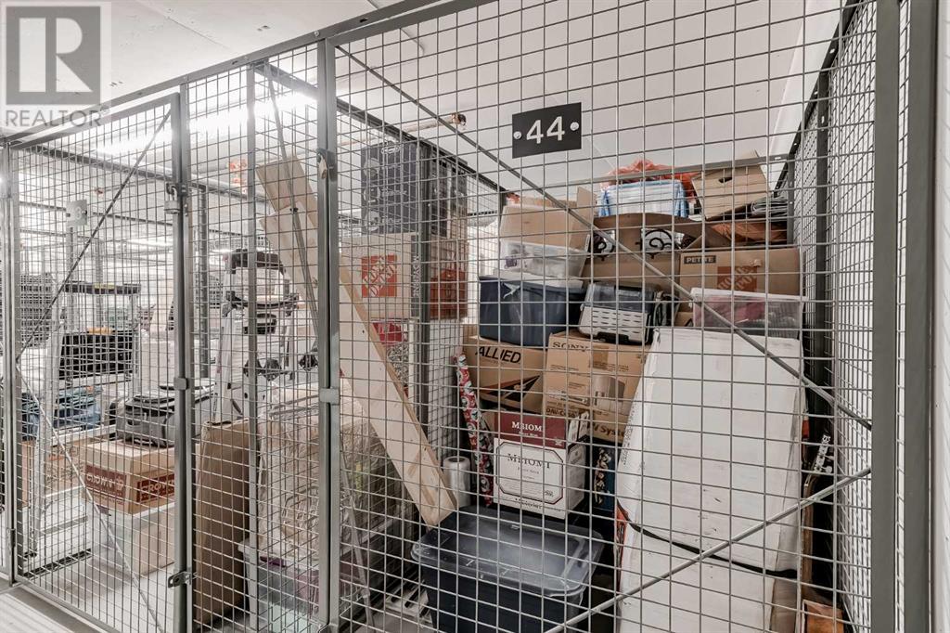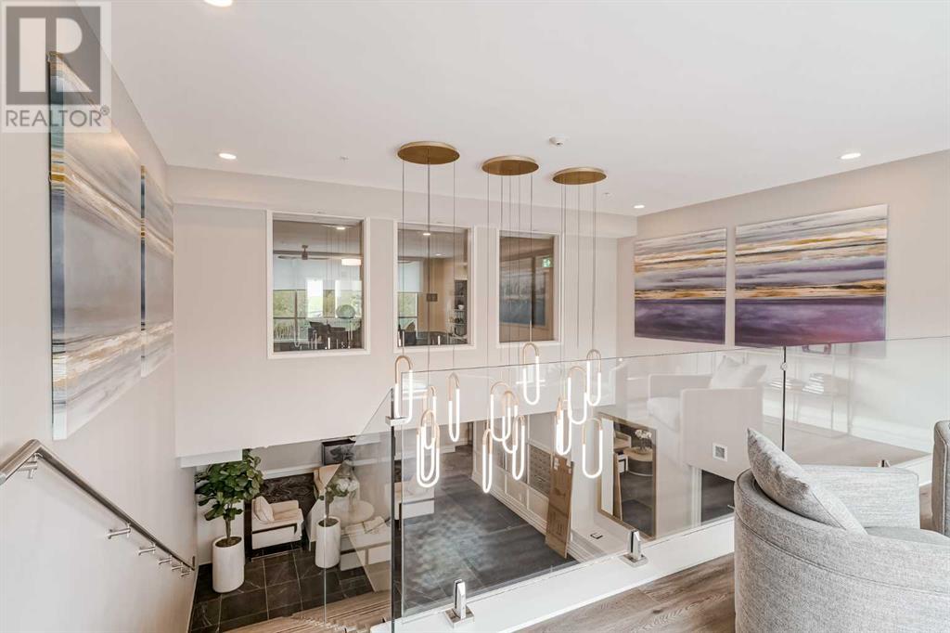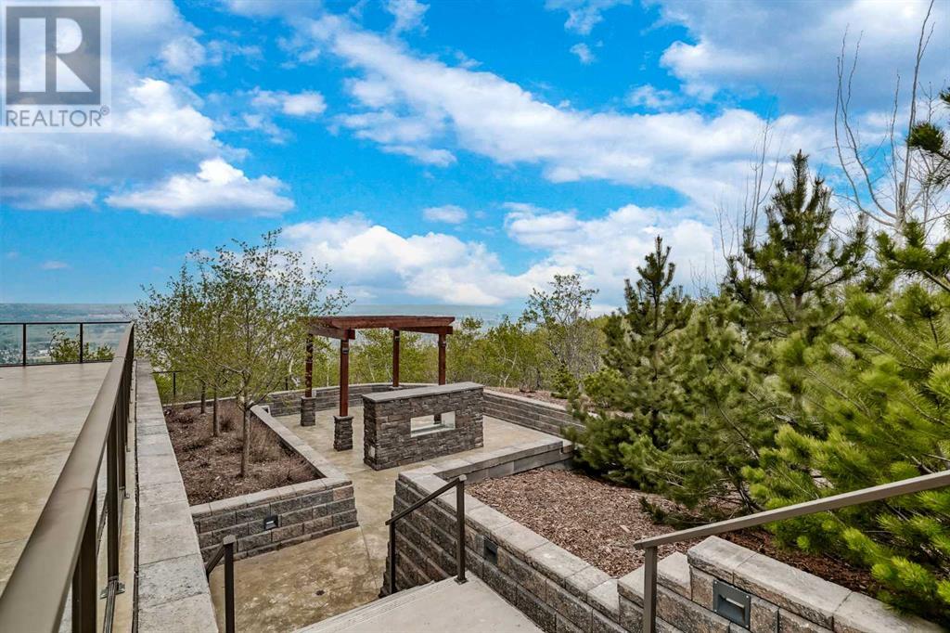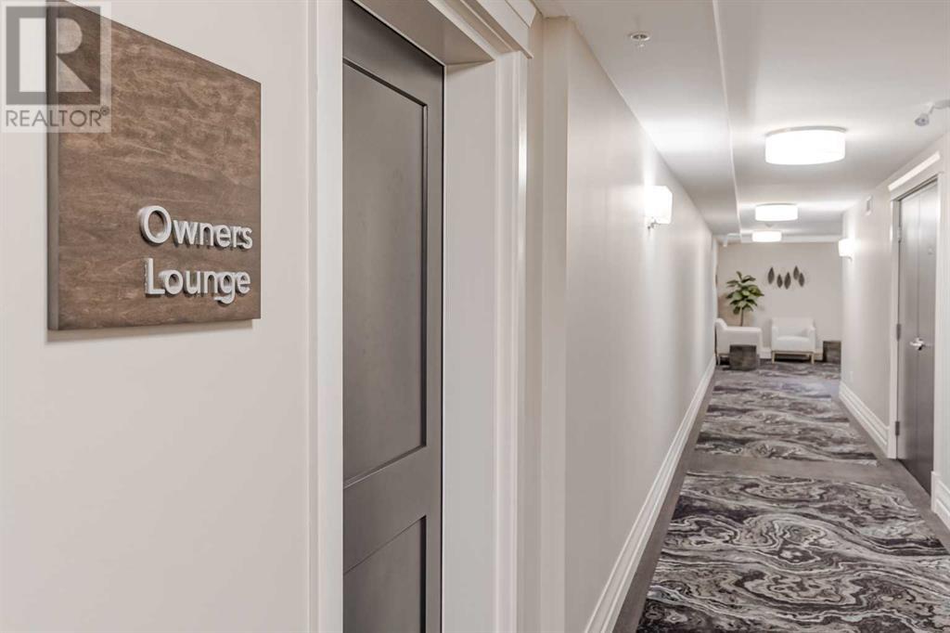409, 15 Cougar Ridge Landing Sw Calgary, Alberta T3H 6C3
$1,475,000Maintenance, Condominium Amenities, Common Area Maintenance, Heat, Ground Maintenance, Property Management, Reserve Fund Contributions, Waste Removal, Water
$1,236.40 Monthly
Maintenance, Condominium Amenities, Common Area Maintenance, Heat, Ground Maintenance, Property Management, Reserve Fund Contributions, Waste Removal, Water
$1,236.40 MonthlyWelcome to luxury living at The Views, where this top-floor 3-bedroom unit offers a blend of modern elegance and timeless design. Constructed with concrete and steel, this state-of-the-art building stands as a testament to enduring quality. Step inside and immerse yourself in the inviting ambiance illuminated by floor-to-ceiling windows that bathe the space in natural light. The open-concept layout seamlessly integrates the living, dining, and kitchen areas, fostering an ideal environment for entertaining. The kitchen, a haven for culinary enthusiasts, boasts a spacious island, ample quartz countertops, and top-of-the-line Wolf appliances, including an induction stove top with the option to switch to gas, a built-in microwave, dishwasher, wall oven, and subzero fridge. Additional storage is provided by the generously-sized walk-in pantry. In the living room, a cozy electric fireplace offers solace during Calgary's colder months, while a large entertaining patio beckons with a convenient gas line for barbecues. A 2-piece bathroom caters to guests with ease. On one side of the unit lies the luxurious owner's retreat, featuring a private sitting area, balcony with mountain views, expansive walk-in closet, and a stunning 5-piece ensuite. On the opposite side, two more spacious bedrooms, each boasting walk-in closets, are complemented by a shared 4-piece bathroom and a convenient laundry room equipped with a sink and ample storage. An additional room serves as the perfect home office. This unit also includes two side-by-side titled parking stalls, a storage locker, and an extra storage bin for added convenience. The award-winning building offers amenities such as a heated driveway leading to the parkade, a gym with a golf simulator and sauna, a secure bike room, lounges on every floor, an owner's lounge, and a two-level outdoor terrace boasting panoramic river and city views. Residents can enjoy the BBQ area, an outdoor fireplace with lounge seating, and access to city p athways for leisurely strolls and bike rides. Ideally situated near parks, schools, walking paths, public transportation, and enveloped by an environmental reserve, this residence epitomizes upscale urban living at its finest. (id:57810)
Property Details
| MLS® Number | A2161571 |
| Property Type | Single Family |
| Community Name | Patterson |
| AmenitiesNearBy | Park, Playground, Schools, Shopping |
| CommunityFeatures | Pets Allowed With Restrictions |
| Features | Other, Closet Organizers, No Smoking Home, Parking |
| ParkingSpaceTotal | 2 |
| Plan | 2011998 |
Building
| BathroomTotal | 3 |
| BedroomsAboveGround | 3 |
| BedroomsTotal | 3 |
| Amenities | Exercise Centre, Other, Party Room, Recreation Centre |
| Appliances | Washer, Refrigerator, Cooktop - Electric, Dryer, Microwave, Oven - Built-in |
| ArchitecturalStyle | Low Rise |
| ConstructedDate | 2021 |
| ConstructionMaterial | Steel Frame |
| ConstructionStyleAttachment | Attached |
| CoolingType | Central Air Conditioning |
| ExteriorFinish | Metal, Stone |
| FireplacePresent | Yes |
| FireplaceTotal | 1 |
| FlooringType | Hardwood, Tile |
| FoundationType | Poured Concrete |
| HalfBathTotal | 1 |
| HeatingFuel | Natural Gas |
| StoriesTotal | 4 |
| SizeInterior | 2329.6 Sqft |
| TotalFinishedArea | 2329.6 Sqft |
| Type | Apartment |
Parking
| Underground |
Land
| Acreage | No |
| LandAmenities | Park, Playground, Schools, Shopping |
| SizeTotalText | Unknown |
| ZoningDescription | M-c1 D72 |
Rooms
| Level | Type | Length | Width | Dimensions |
|---|---|---|---|---|
| Main Level | Other | 5.75 Ft x 8.00 Ft | ||
| Main Level | Kitchen | 9.83 Ft x 13.75 Ft | ||
| Main Level | Living Room | 14.58 Ft x 18.50 Ft | ||
| Main Level | Dining Room | 11.17 Ft x 18.58 Ft | ||
| Main Level | Laundry Room | 9.08 Ft x 9.50 Ft | ||
| Main Level | Office | 7.00 Ft x 7.25 Ft | ||
| Main Level | Primary Bedroom | 14.08 Ft x 16.17 Ft | ||
| Main Level | Study | 11.17 Ft x 12.25 Ft | ||
| Main Level | Bedroom | 11.00 Ft x 11.17 Ft | ||
| Main Level | Bedroom | 12.25 Ft x 14.00 Ft | ||
| Main Level | 5pc Bathroom | Measurements not available | ||
| Main Level | 3pc Bathroom | Measurements not available | ||
| Unknown | 2pc Bathroom | Measurements not available |
https://www.realtor.ca/real-estate/27368039/409-15-cougar-ridge-landing-sw-calgary-patterson
Interested?
Contact us for more information














